Huge Gray Floor Hallway Ideas
Refine by:
Budget
Sort by:Popular Today
1 - 20 of 196 photos
Item 1 of 3
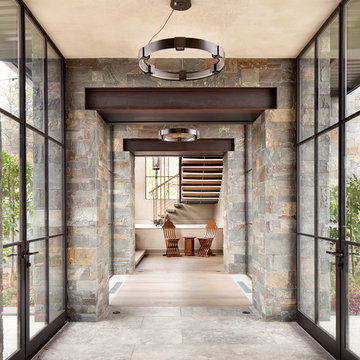
Inspiration for a huge contemporary ceramic tile and gray floor hallway remodel in Denver with gray walls
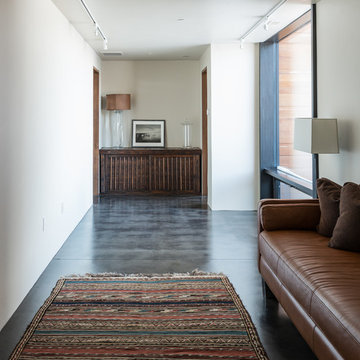
Inspiration for a huge contemporary concrete floor and gray floor hallway remodel in Other with white walls
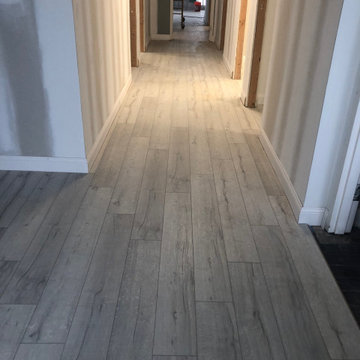
Very large doctor's office remodel. Total 10 rooms and long hallway
Hallway - huge vinyl floor and gray floor hallway idea in Jacksonville
Hallway - huge vinyl floor and gray floor hallway idea in Jacksonville

Butler's Pantry in the client's favorite room in the house- the kitchen.
Architecture, Design & Construction by BGD&C
Interior Design by Kaldec Architecture + Design
Exterior Photography: Tony Soluri
Interior Photography: Nathan Kirkman
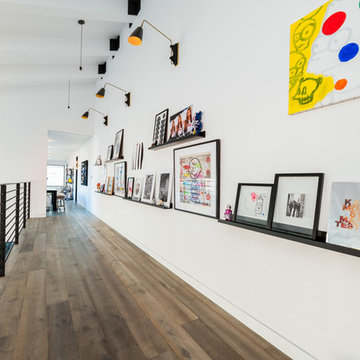
Huge trendy gray floor and medium tone wood floor hallway photo in Los Angeles with white walls
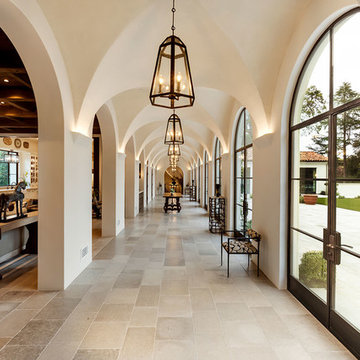
Hallway - huge mediterranean limestone floor and gray floor hallway idea in Other with white walls
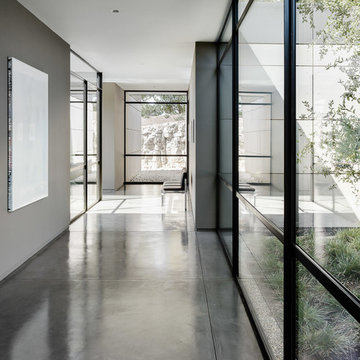
Architectural Record
Example of a huge trendy concrete floor and gray floor hallway design in San Francisco with gray walls
Example of a huge trendy concrete floor and gray floor hallway design in San Francisco with gray walls
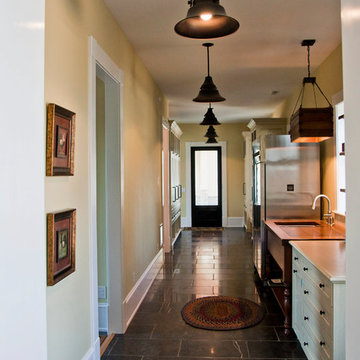
Luxury living done with energy-efficiency in mind. From the Insulated Concrete Form walls to the solar panels, this home has energy-efficient features at every turn. Luxury abounds with hardwood floors from a tobacco barn, custom cabinets, to vaulted ceilings. The indoor basketball court and golf simulator give family and friends plenty of fun options to explore. This home has it all.
Elise Trissel photograph
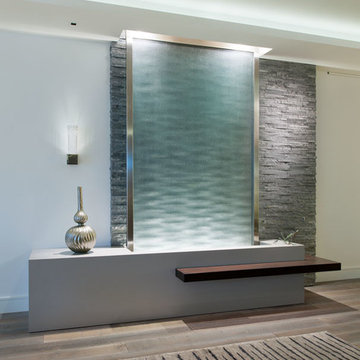
Craig Thompson Photography
Hallway - huge contemporary light wood floor and gray floor hallway idea in Other with white walls
Hallway - huge contemporary light wood floor and gray floor hallway idea in Other with white walls
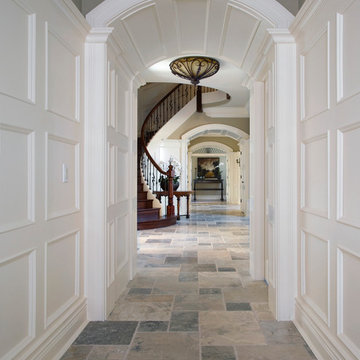
Example of a huge classic limestone floor and gray floor hallway design in Chicago with white walls
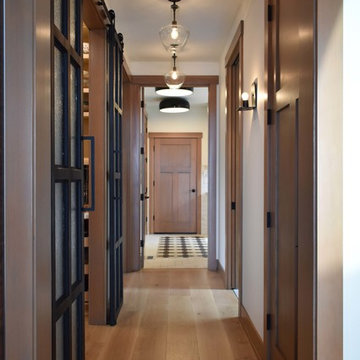
Expansive hallway featuring double steel and glass barn doors and wood shaker style interior doors. Pre finished engineered wide plank hardwood floors (gray wash on oak)

Inspiration for a huge contemporary gray floor, wood ceiling and wood wall hallway remodel in San Francisco with multicolored walls
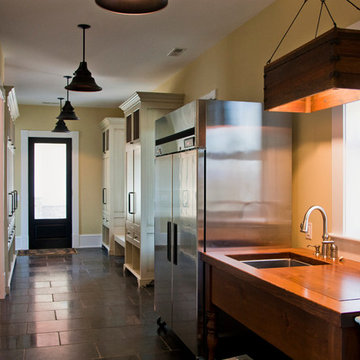
Luxury living done with energy-efficiency in mind. From the Insulated Concrete Form walls to the solar panels, this home has energy-efficient features at every turn. Luxury abounds with hardwood floors from a tobacco barn, custom cabinets, to vaulted ceilings. The indoor basketball court and golf simulator give family and friends plenty of fun options to explore. This home has it all.
Elise Trissel photograph
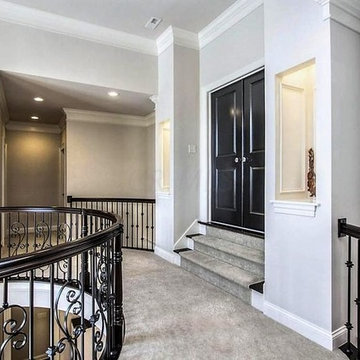
Raised double door entrance to the master bedroom with a niche on either side. Linda Parsons
Hallway - huge transitional carpeted and gray floor hallway idea in Columbus with gray walls
Hallway - huge transitional carpeted and gray floor hallway idea in Columbus with gray walls
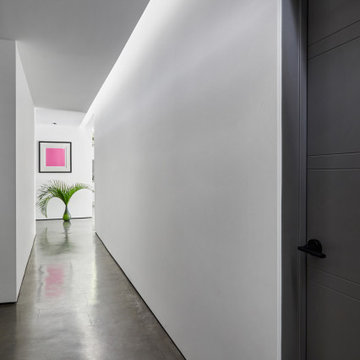
A 60-foot long central passage carves a path from the aforementioned Great Room and Foyer to the private Bedroom Suites: This hallway is capped by an enclosed shower garden - accessed from the Master Bath - open to the sky above and the south lawn beyond. In lieu of using recessed lights or wall sconces, the architect’s dreamt of a clever architectural detail that offers diffused daylighting / moonlighting of the home’s main corridor. The detail was formed by pealing the low-pitched gabled roof back at the high ridge line, opening the 60-foot long hallway to the sky via a series of seven obscured Solatube skylight systems and a sharp-angled drywall trim edge: Inspired by a James Turrell art installation, this detail directs the natural light (as well as light from an obscured continuous LED strip when desired) to the East corridor wall via the 6-inch wide by 60-foot long cove shaping the glow uninterrupted: An elegant distillation of Hsu McCullough's painting of interior spaces with various qualities of light - direct and diffused.
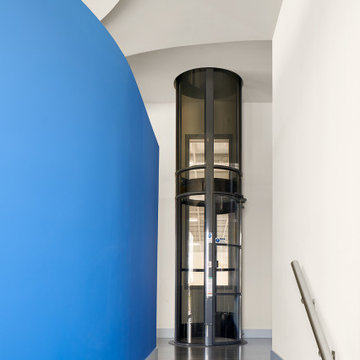
This is the top of the main entry stair folding into the home portion of the hangar home. The top of this stair is an Elevator. The ceiling treatment and the curve of the wall helps draw you into the heart of the home.
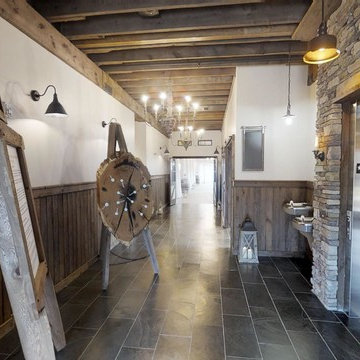
Old dairy barn completely remodeled into a wedding venue/ event center. Lower level area ready for weddings
Huge farmhouse slate floor and gray floor hallway photo in DC Metro
Huge farmhouse slate floor and gray floor hallway photo in DC Metro
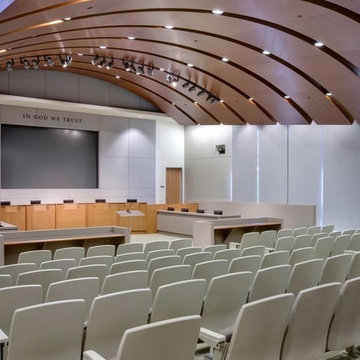
The city of Laguna Niguel's remolded City Hall is currently a first class facility designed to be a community focal point. Since the two-story, 40,800 sq. ft. facility incorporates space for police services, city department offices, council offices and chambers, a community center, garden and an amphitheater, sound control is very important. So, Fabric Wallcraft of California, Inc. installed 1” 16/6 acoustic/tackable, rigid fiberglass board acoustical panel cores with 1” beveled edge FabriTRAK® acoustic wall systems, site-fabricated with Knoll Textiles fabrics on the walls of the hallways, entryways, lobby, conference room, community room, and council chambers to ensure speech clarity, privacy, non-reverberation, and functionality.
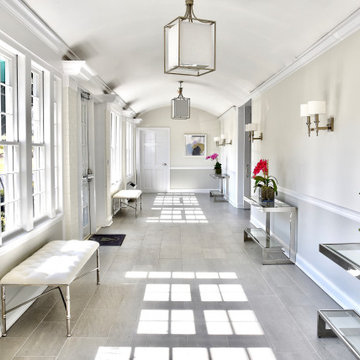
Inspiration for a huge transitional ceramic tile and gray floor hallway remodel in New York with gray walls
Huge Gray Floor Hallway Ideas
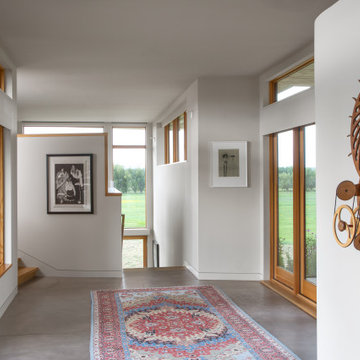
Emily Redfield Photography
Inspiration for a huge farmhouse concrete floor and gray floor hallway remodel in Denver with white walls
Inspiration for a huge farmhouse concrete floor and gray floor hallway remodel in Denver with white walls
1





