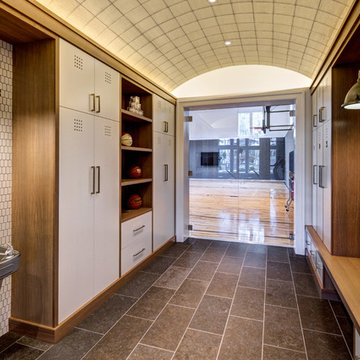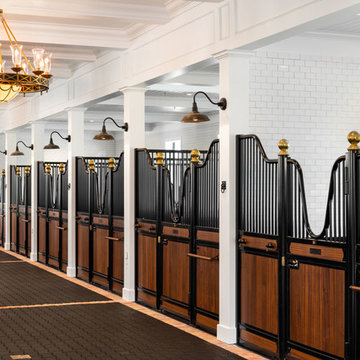Huge Hallway Ideas
Refine by:
Budget
Sort by:Popular Today
141 - 160 of 3,131 photos
Item 1 of 4
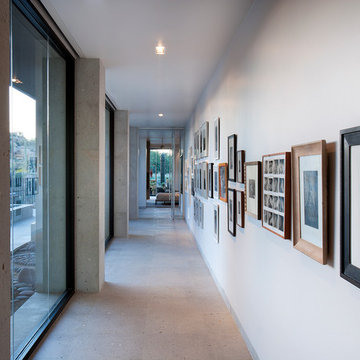
Believe it or not, this award-winning home began as a speculative project. Typically speculative projects involve a rather generic design that would appeal to many in a style that might be loved by the masses. But the project’s developer loved modern architecture and his personal residence was the first project designed by architect C.P. Drewett when Drewett Works launched in 2001. Together, the architect and developer envisioned a fictitious art collector who would one day purchase this stunning piece of desert modern architecture to showcase their magnificent collection.
The primary views from the site were southwest. Therefore, protecting the interior spaces from the southwest sun while making the primary views available was the greatest challenge. The views were very calculated and carefully managed. Every room needed to not only capture the vistas of the surrounding desert, but also provide viewing spaces for the potential collection to be housed within its walls.
The core of the material palette is utilitarian including exposed masonry and locally quarried cantera stone. An organic nature was added to the project through millwork selections including walnut and red gum veneers.
The eventual owners saw immediately that this could indeed become a home for them as well as their magnificent collection, of which pieces are loaned out to museums around the world. Their decision to purchase the home was based on the dimensions of one particular wall in the dining room which was EXACTLY large enough for one particular painting not yet displayed due to its size. The owners and this home were, as the saying goes, a perfect match!
Project Details | Desert Modern for the Magnificent Collection, Estancia, Scottsdale, AZ
Architecture: C.P. Drewett, Jr., AIA, NCARB | Drewett Works, Scottsdale, AZ
Builder: Shannon Construction | Phoenix, AZ
Interior Selections: Janet Bilotti, NCIDQ, ASID | Naples, FL
Custom Millwork: Linear Fine Woodworking | Scottsdale, AZ
Photography: Dino Tonn | Scottsdale, AZ
Awards: 2014 Gold Nugget Award of Merit
Feature Article: Luxe. Interiors and Design. Winter 2015, “Lofty Exposure”
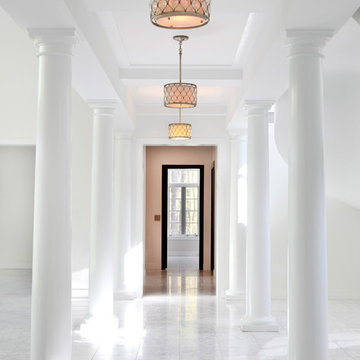
The center hall colonnade is accented by a modern coffered ceiling, tuscan columns and white marble floors. Tom Grimes Photography
Hallway - huge traditional marble floor and white floor hallway idea in Other with white walls
Hallway - huge traditional marble floor and white floor hallway idea in Other with white walls
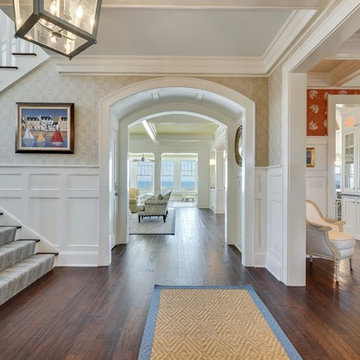
Motion City Media
Huge beach style dark wood floor and brown floor hallway photo in New York with multicolored walls
Huge beach style dark wood floor and brown floor hallway photo in New York with multicolored walls
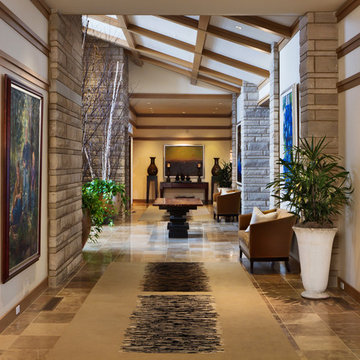
This Nebraska residence sets the bar in Prairie architecture and design. High ceilings and natural stone give the hall a grand, yet warm and comfortable aesthetic.
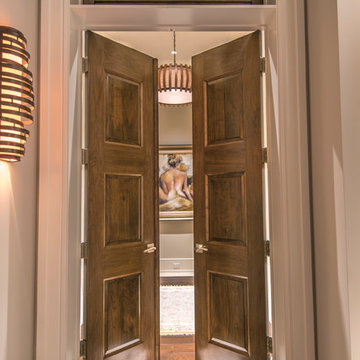
Perrone
Huge transitional dark wood floor hallway photo in Tampa with beige walls
Huge transitional dark wood floor hallway photo in Tampa with beige walls
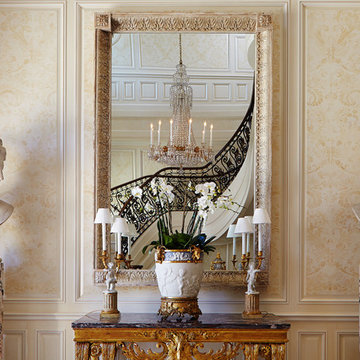
New 2-story residence consisting of; kitchen, breakfast room, laundry room, butler’s pantry, wine room, living room, dining room, study, 4 guest bedroom and master suite. Exquisite custom fabricated, sequenced and book-matched marble, granite and onyx, walnut wood flooring with stone cabochons, bronze frame exterior doors to the water view, custom interior woodwork and cabinetry, mahogany windows and exterior doors, teak shutters, custom carved and stenciled exterior wood ceilings, custom fabricated plaster molding trim and groin vaults.
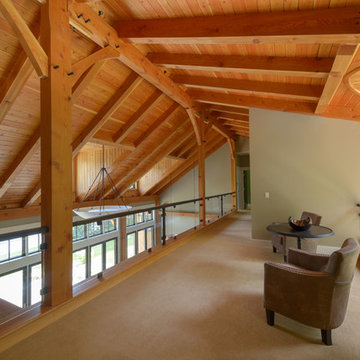
John. W. Hession, photographer.
Built by Old Hampshire Designs, Inc.
Example of a huge trendy carpeted and beige floor hallway design in Boston with beige walls
Example of a huge trendy carpeted and beige floor hallway design in Boston with beige walls
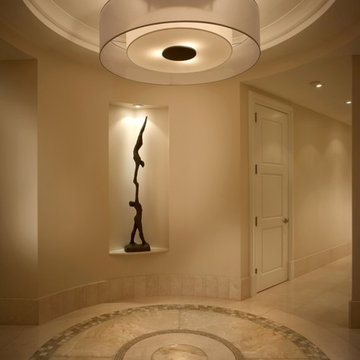
Grossman Photography
Example of a huge transitional hallway design in Miami with beige walls
Example of a huge transitional hallway design in Miami with beige walls
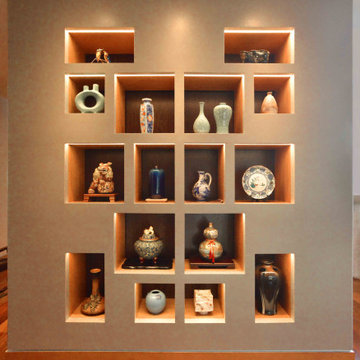
Display Niche
Huge trendy medium tone wood floor and brown floor hallway photo in Austin with gray walls
Huge trendy medium tone wood floor and brown floor hallway photo in Austin with gray walls
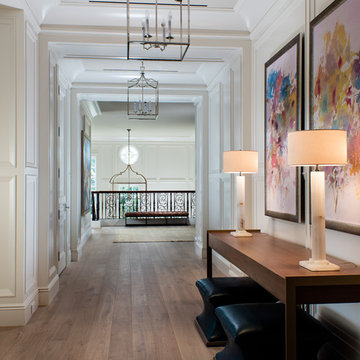
Sargent Photography
Hallway - huge transitional light wood floor hallway idea in Miami with white walls
Hallway - huge transitional light wood floor hallway idea in Miami with white walls
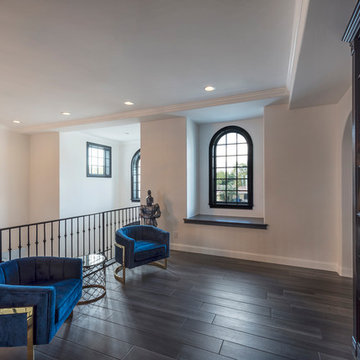
The Design Styles Architecture team beautifully remodeled the exterior and interior of this Carolina Circle home. The home was originally built in 1973 and was 5,860 SF; the remodel added 1,000 SF to the total under air square-footage. The exterior of the home was revamped to take your typical Mediterranean house with yellow exterior paint and red Spanish style roof and update it to a sleek exterior with gray roof, dark brown trim, and light cream walls. Additions were done to the home to provide more square footage under roof and more room for entertaining. The master bathroom was pushed out several feet to create a spacious marbled master en-suite with walk in shower, standing tub, walk in closets, and vanity spaces. A balcony was created to extend off of the second story of the home, creating a covered lanai and outdoor kitchen on the first floor. Ornamental columns and wrought iron details inside the home were removed or updated to create a clean and sophisticated interior. The master bedroom took the existing beam support for the ceiling and reworked it to create a visually stunning ceiling feature complete with up-lighting and hanging chandelier creating a warm glow and ambiance to the space. An existing second story outdoor balcony was converted and tied in to the under air square footage of the home, and is now used as a workout room that overlooks the ocean. The existing pool and outdoor area completely updated and now features a dock, a boat lift, fire features and outdoor dining/ kitchen.
Photo by: Design Styles Architecture
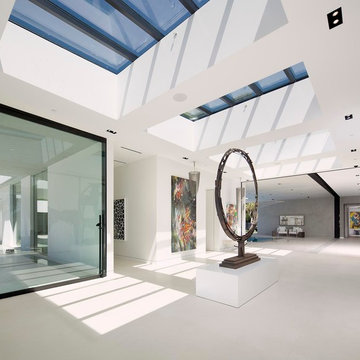
Photo Credit: DIJ Group
Hallway - huge contemporary porcelain tile hallway idea in Los Angeles with white walls
Hallway - huge contemporary porcelain tile hallway idea in Los Angeles with white walls
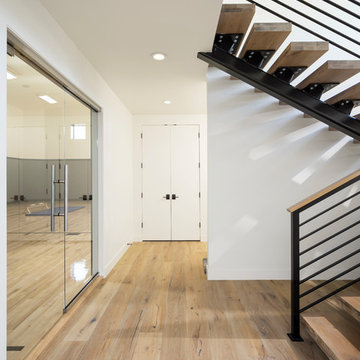
Joshua Caldwell
Huge trendy light wood floor hallway photo in Salt Lake City with white walls
Huge trendy light wood floor hallway photo in Salt Lake City with white walls
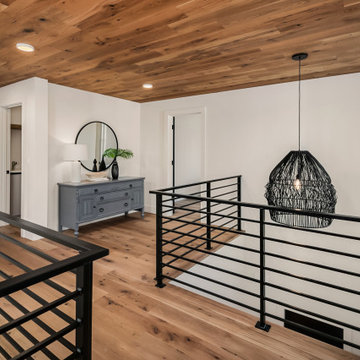
Example of a huge cottage medium tone wood floor and brown floor hallway design in Seattle with white walls
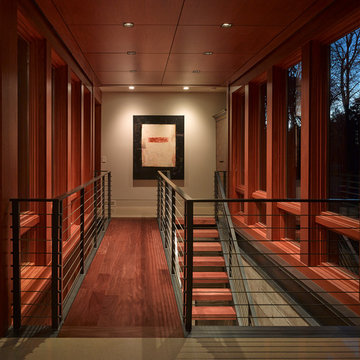
Natural light streams in everywhere through abundant glass, giving a 270 degree view of the lake. Reflecting straight angles of mahogany wood broken by zinc waves, this home blends efficiency with artistry.
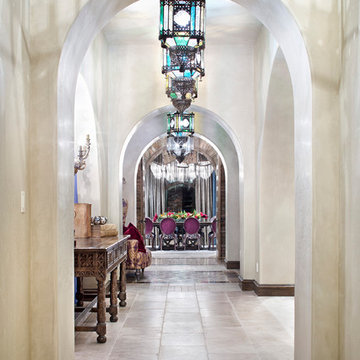
Hallway - huge mediterranean marble floor and beige floor hallway idea in Houston with beige walls
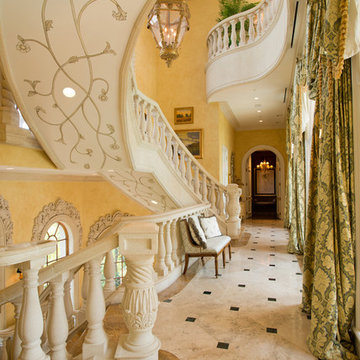
Randall Perry Photography
Example of a huge tuscan marble floor hallway design in New York with beige walls
Example of a huge tuscan marble floor hallway design in New York with beige walls
Huge Hallway Ideas
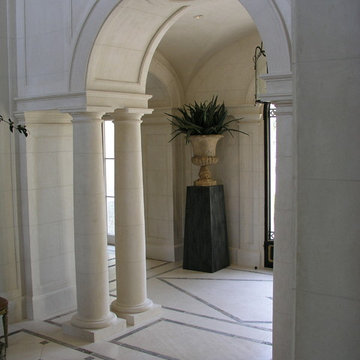
Limestone texture with Texston Tuscany plaster
Hallway - huge mediterranean hallway idea in Los Angeles with white walls
Hallway - huge mediterranean hallway idea in Los Angeles with white walls
8






