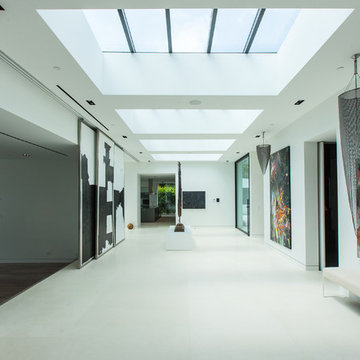Huge Hallway with White Walls Ideas
Refine by:
Budget
Sort by:Popular Today
101 - 120 of 1,096 photos
Item 1 of 3
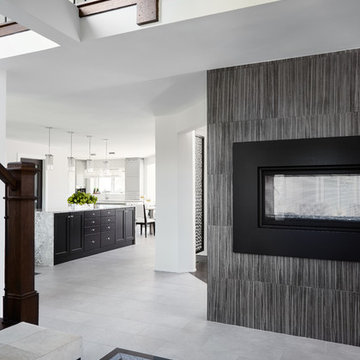
Lighting is one key way that European flavor is maintained in each room. From crystal pendants over the kitchen islands, the dramatic fixtures compliment the natural light furthering an airy and open space. While the entire home maintains a Hollywood chicness through rich textures and fabrics.
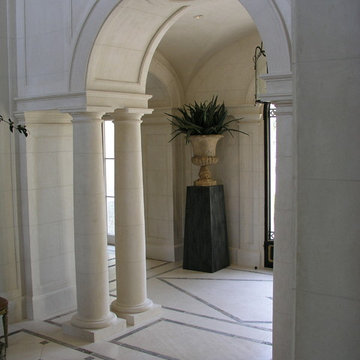
Limestone texture with Texston Tuscany plaster
Hallway - huge mediterranean hallway idea in Los Angeles with white walls
Hallway - huge mediterranean hallway idea in Los Angeles with white walls
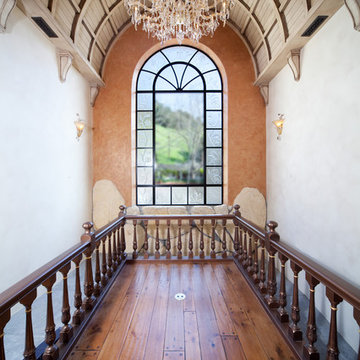
Elliott Johnson
Example of a huge tuscan dark wood floor hallway design in San Luis Obispo with white walls
Example of a huge tuscan dark wood floor hallway design in San Luis Obispo with white walls
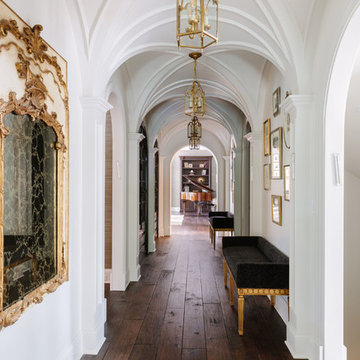
Photo Credit:
Aimée Mazzenga
Example of a huge classic medium tone wood floor and brown floor hallway design in Chicago with white walls
Example of a huge classic medium tone wood floor and brown floor hallway design in Chicago with white walls
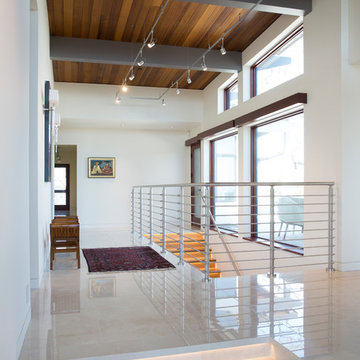
Photography by Paul Dyer
Example of a huge minimalist marble floor and white floor hallway design in San Francisco with white walls
Example of a huge minimalist marble floor and white floor hallway design in San Francisco with white walls
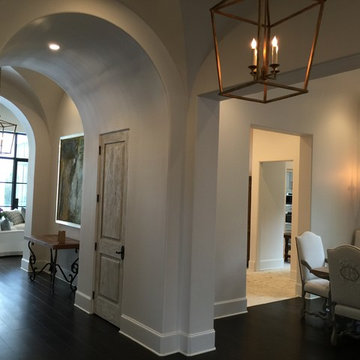
Example of a huge classic dark wood floor hallway design in Houston with white walls
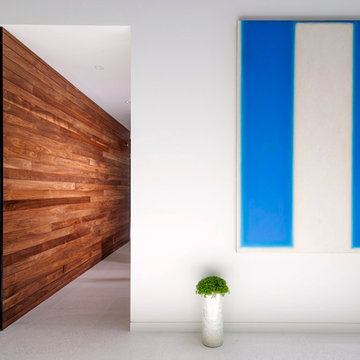
Installation by Century Custom Hardwood Floor in Los Angeles, CA
Example of a huge minimalist dark wood floor hallway design in Los Angeles with white walls
Example of a huge minimalist dark wood floor hallway design in Los Angeles with white walls
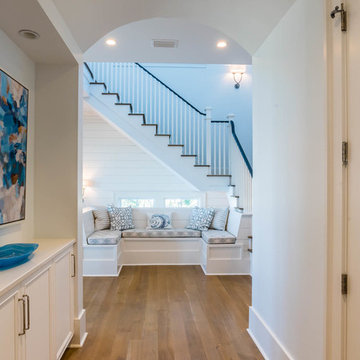
This bench seating is the perfect spot to unwind and enjoy a good book.
Huge cottage chic light wood floor and brown floor hallway photo in Other with white walls
Huge cottage chic light wood floor and brown floor hallway photo in Other with white walls
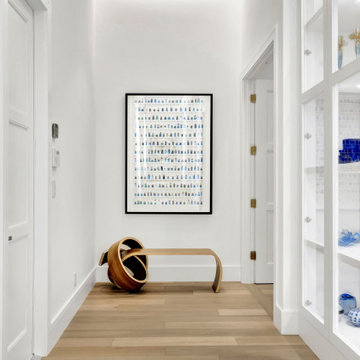
Dreamy, airy natural design is a relief, a calm and joy.
Hallway - huge contemporary light wood floor, beige floor and coffered ceiling hallway idea in Miami with white walls
Hallway - huge contemporary light wood floor, beige floor and coffered ceiling hallway idea in Miami with white walls
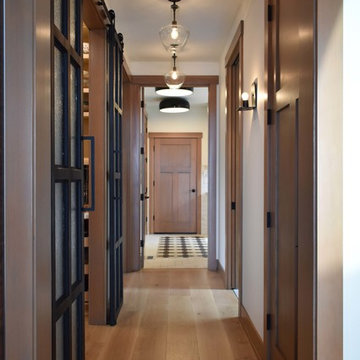
Expansive hallway featuring double steel and glass barn doors and wood shaker style interior doors. Pre finished engineered wide plank hardwood floors (gray wash on oak)
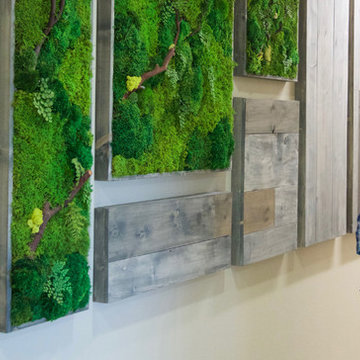
This wall installation in a hallway makes use of a preserved moss. Showcasing a beautiful green color against the walls, with nice wood panels to offset the green vertical wall. This type of plant art brings nature indoors. It gives a subtle sense of a spiritual connection to a calm presence.
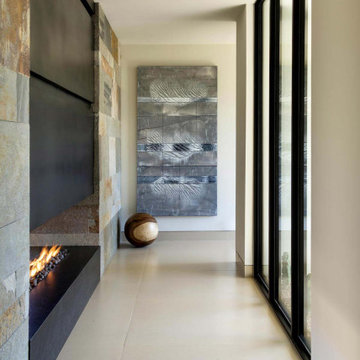
With adjacent neighbors within a fairly dense section of Paradise Valley, Arizona, C.P. Drewett sought to provide a tranquil retreat for a new-to-the-Valley surgeon and his family who were seeking the modernism they loved though had never lived in. With a goal of consuming all possible site lines and views while maintaining autonomy, a portion of the house — including the entry, office, and master bedroom wing — is subterranean. This subterranean nature of the home provides interior grandeur for guests but offers a welcoming and humble approach, fully satisfying the clients requests.
While the lot has an east-west orientation, the home was designed to capture mainly north and south light which is more desirable and soothing. The architecture’s interior loftiness is created with overlapping, undulating planes of plaster, glass, and steel. The woven nature of horizontal planes throughout the living spaces provides an uplifting sense, inviting a symphony of light to enter the space. The more voluminous public spaces are comprised of stone-clad massing elements which convert into a desert pavilion embracing the outdoor spaces. Every room opens to exterior spaces providing a dramatic embrace of home to natural environment.
Grand Award winner for Best Interior Design of a Custom Home
The material palette began with a rich, tonal, large-format Quartzite stone cladding. The stone’s tones gaveforth the rest of the material palette including a champagne-colored metal fascia, a tonal stucco system, and ceilings clad with hemlock, a tight-grained but softer wood that was tonally perfect with the rest of the materials. The interior case goods and wood-wrapped openings further contribute to the tonal harmony of architecture and materials.
Grand Award Winner for Best Indoor Outdoor Lifestyle for a Home This award-winning project was recognized at the 2020 Gold Nugget Awards with two Grand Awards, one for Best Indoor/Outdoor Lifestyle for a Home, and another for Best Interior Design of a One of a Kind or Custom Home.
At the 2020 Design Excellence Awards and Gala presented by ASID AZ North, Ownby Design received five awards for Tonal Harmony. The project was recognized for 1st place – Bathroom; 3rd place – Furniture; 1st place – Kitchen; 1st place – Outdoor Living; and 2nd place – Residence over 6,000 square ft. Congratulations to Claire Ownby, Kalysha Manzo, and the entire Ownby Design team.
Tonal Harmony was also featured on the cover of the July/August 2020 issue of Luxe Interiors + Design and received a 14-page editorial feature entitled “A Place in the Sun” within the magazine.
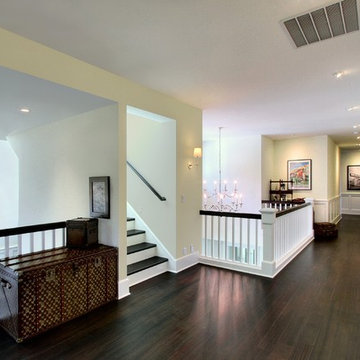
Huge elegant dark wood floor hallway photo in Seattle with white walls
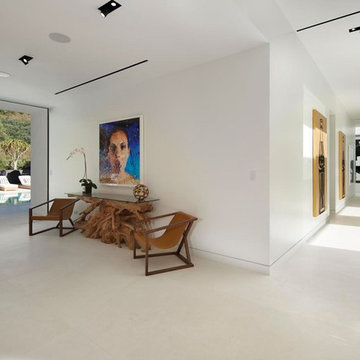
Photo Credit: DIJ Group
Huge trendy hallway photo in Los Angeles with white walls
Huge trendy hallway photo in Los Angeles with white walls
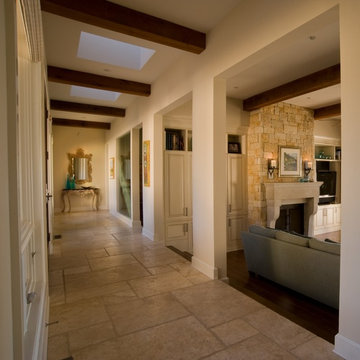
This gorgeous open hall with wood beams leads seamlessly into the living are. Photo by Jim Fox.
Example of a huge transitional limestone floor hallway design in Austin with white walls
Example of a huge transitional limestone floor hallway design in Austin with white walls
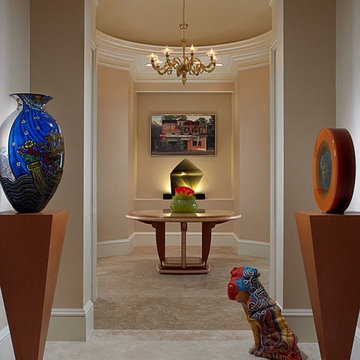
The hallway gallery opens into the entryway and resembles a museum in it's grandeur.
Example of a huge trendy marble floor hallway design in Miami with white walls
Example of a huge trendy marble floor hallway design in Miami with white walls
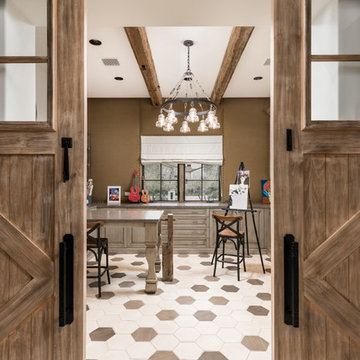
Home studio with double entry doors, exposed beams, tile flooring, and custom window treatments.
Hallway - huge rustic dark wood floor, multicolored floor and exposed beam hallway idea in Phoenix with white walls
Hallway - huge rustic dark wood floor, multicolored floor and exposed beam hallway idea in Phoenix with white walls
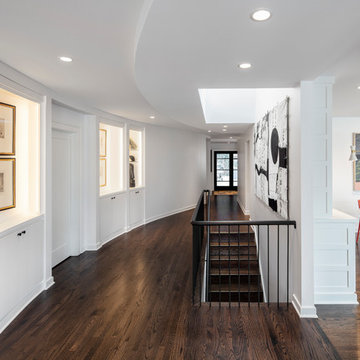
The main hallway was completely opened up with a direct visual connection to the backyard. The curved wall provides clearance around the stairs. The stairwell is daylight from above with an operable skylight to help with natural ventilation.
Photo Credit - AJ Brown Photography
Huge Hallway with White Walls Ideas
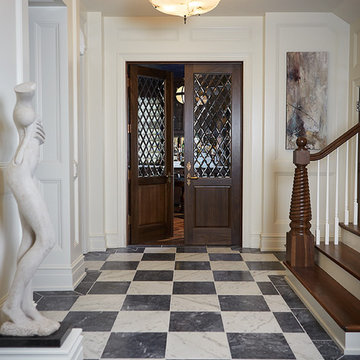
Builder: J. Peterson Homes
Interior Designer: Francesca Owens
Photographers: Ashley Avila Photography, Bill Hebert, & FulView
Capped by a picturesque double chimney and distinguished by its distinctive roof lines and patterned brick, stone and siding, Rookwood draws inspiration from Tudor and Shingle styles, two of the world’s most enduring architectural forms. Popular from about 1890 through 1940, Tudor is characterized by steeply pitched roofs, massive chimneys, tall narrow casement windows and decorative half-timbering. Shingle’s hallmarks include shingled walls, an asymmetrical façade, intersecting cross gables and extensive porches. A masterpiece of wood and stone, there is nothing ordinary about Rookwood, which combines the best of both worlds.
Once inside the foyer, the 3,500-square foot main level opens with a 27-foot central living room with natural fireplace. Nearby is a large kitchen featuring an extended island, hearth room and butler’s pantry with an adjacent formal dining space near the front of the house. Also featured is a sun room and spacious study, both perfect for relaxing, as well as two nearby garages that add up to almost 1,500 square foot of space. A large master suite with bath and walk-in closet which dominates the 2,700-square foot second level which also includes three additional family bedrooms, a convenient laundry and a flexible 580-square-foot bonus space. Downstairs, the lower level boasts approximately 1,000 more square feet of finished space, including a recreation room, guest suite and additional storage.
6






