Huge Home Design Ideas

With warm orange and white floor tile this Palm Springs Oasis, masterfully designed by Danielle Nagel, brings new life to the timeless checkerboard pattern.
DESIGN
Danielle Nagel
PHOTOS
Danielle Nagel
Tile Shown: 3x12 in Koi & Milky Way
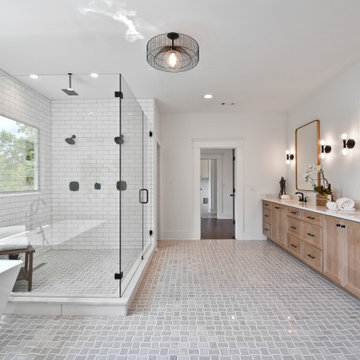
The master bathroom, which was once a living room in the quadplex, got outfitted with a 10' double vanity, double head and rain head shower with glass enclosure and a large soaking tub. Oh, and yes an original fireplace is intact!

Open concept kitchen built by Lowell Custom Homes with cabinetry by Geneva Cabinet Company in Lake Geneva, Wi. White flat panel cabinet doors, range hood inset with stainless steel banding, modern hardware, large island with seating and double sink.

Huge farmhouse open concept medium tone wood floor and exposed beam living room photo in Phoenix with a two-sided fireplace
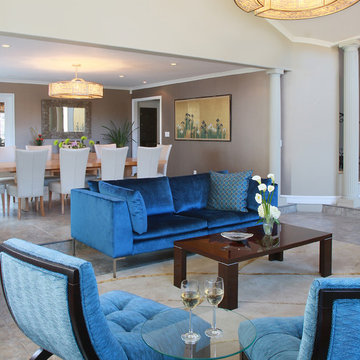
David William Photography
Inspiration for a huge contemporary formal and open concept carpeted living room remodel in Los Angeles with beige walls, no fireplace and no tv
Inspiration for a huge contemporary formal and open concept carpeted living room remodel in Los Angeles with beige walls, no fireplace and no tv

Example of a huge trendy single-wall light wood floor kitchen design in Austin with an undermount sink, flat-panel cabinets, black cabinets, concrete countertops, an island and gray countertops

Blake Worthington, Rebecca Duke
Family room library - huge contemporary enclosed light wood floor and beige floor family room library idea in Los Angeles with white walls and no tv
Family room library - huge contemporary enclosed light wood floor and beige floor family room library idea in Los Angeles with white walls and no tv
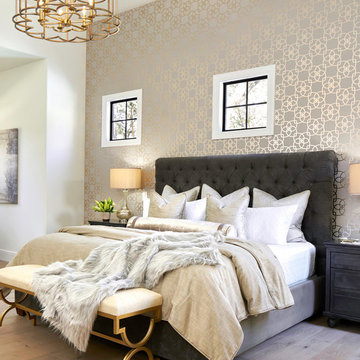
Gorgeous bedroom with elegant wallpapered feature wall, wallpaper installation by Paper Moon Painting, photo by Matthew Niemann
Example of a huge classic master light wood floor bedroom design in Austin with white walls
Example of a huge classic master light wood floor bedroom design in Austin with white walls

Justin Krug Photography
Living room - huge contemporary formal and open concept light wood floor living room idea in Portland with white walls, a stone fireplace, a wall-mounted tv and a ribbon fireplace
Living room - huge contemporary formal and open concept light wood floor living room idea in Portland with white walls, a stone fireplace, a wall-mounted tv and a ribbon fireplace
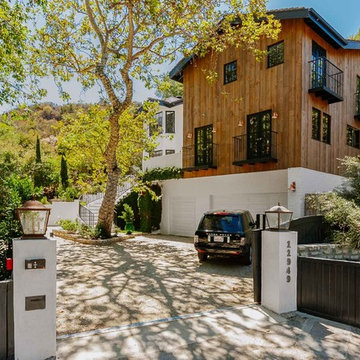
Inspiration for a huge mediterranean three-story wood house exterior remodel in Los Angeles
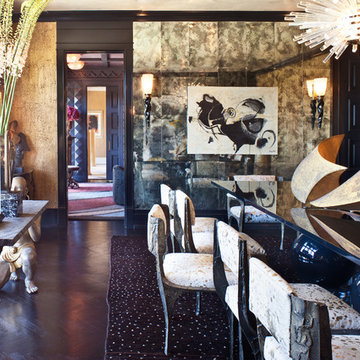
The 10,000 sq. ft. Bellagio Residence was a 1939 Georgian Revival overlooking the manicured links of the Bel Air Country Club that was in need of a modern touch. Stripped down to the studs, Wearstler worked to create an additional 3,000 sq. ft. of living space, pushed up the ceiling heights, broadened windows and doors to allow more light and completely carved out a new master suite upstairs. Mixing the personalities of the clients, one slightly more conservative and focused on comfort, the other a little feistier that wanted something unique, Wearstler took a daredevil approach and created a high-chroma style that has become her new signature approach. Italian antiques, custom rugs inspired by silk scarves, hand-painted wallcoverings, bright hits of color like a tiger print Fuchsia velvet sofa against a plum colored pyramid studded wall and endless amounts of onyx and marble slab walls and floors make for an unapologetically lavish and seductive home.
Photo Credit: Grey Crawford
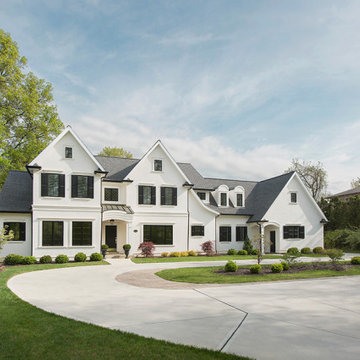
Example of a huge transitional white two-story exterior home design in St Louis with a shingle roof

Inspiration for a huge transitional u-shaped vinyl floor and brown floor eat-in kitchen remodel in Milwaukee with a farmhouse sink, shaker cabinets, blue cabinets, quartzite countertops, white backsplash, subway tile backsplash, stainless steel appliances, an island and white countertops

Coronado, CA
The Alameda Residence is situated on a relatively large, yet unusually shaped lot for the beachside community of Coronado, California. The orientation of the “L” shaped main home and linear shaped guest house and covered patio create a large, open courtyard central to the plan. The majority of the spaces in the home are designed to engage the courtyard, lending a sense of openness and light to the home. The aesthetics take inspiration from the simple, clean lines of a traditional “A-frame” barn, intermixed with sleek, minimal detailing that gives the home a contemporary flair. The interior and exterior materials and colors reflect the bright, vibrant hues and textures of the seaside locale.
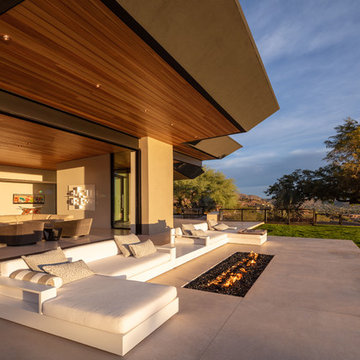
Example of a huge trendy backyard concrete patio design in Phoenix with a fire pit and a roof extension
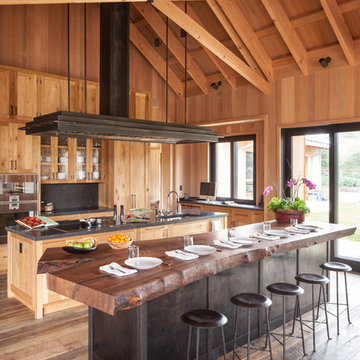
Inspiration for a huge farmhouse u-shaped dark wood floor open concept kitchen remodel in San Francisco with medium tone wood cabinets, gray backsplash and two islands

Ryan Garvin
Example of a huge tuscan gender-neutral light wood floor and beige floor kids' room design in San Diego with white walls
Example of a huge tuscan gender-neutral light wood floor and beige floor kids' room design in San Diego with white walls
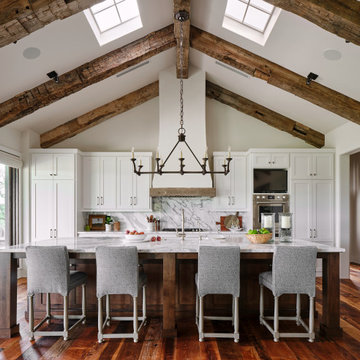
We love this expansive ranch kitchen's details - exposed beams, skylights, plastered range hood, and slab backsplash. Walls and ceiling painted in Benjamin Moore "Wind's Breath".

Example of a huge transitional freestanding desk light wood floor study room design in Houston with white walls
Huge Home Design Ideas
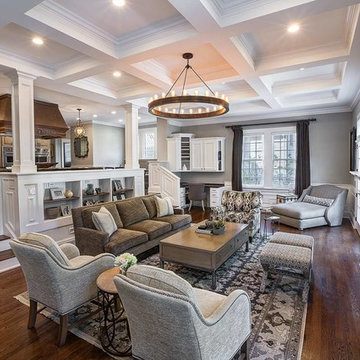
Marcel Page Photography
Inspiration for a huge transitional living room remodel in Chicago with a standard fireplace and a wall-mounted tv
Inspiration for a huge transitional living room remodel in Chicago with a standard fireplace and a wall-mounted tv
19
























