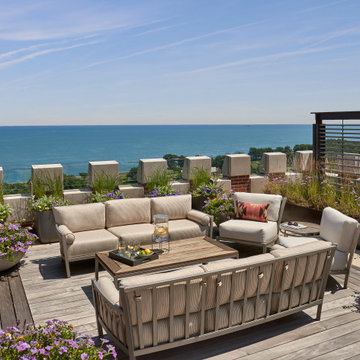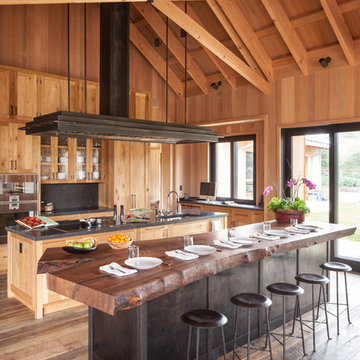Huge Home Design Ideas

James Lockhart photo
Inspiration for a huge timeless master carpeted and beige floor bedroom remodel in Atlanta with beige walls and no fireplace
Inspiration for a huge timeless master carpeted and beige floor bedroom remodel in Atlanta with beige walls and no fireplace
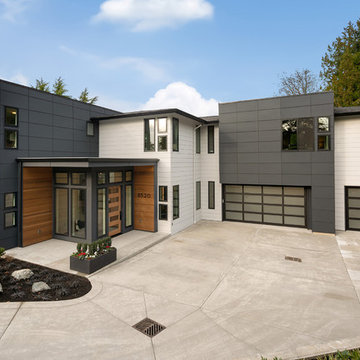
The Delhi is designed by Dahlin Group Architecture + Planning and resides in Clyde Hill, WA.
Huge contemporary gray two-story mixed siding exterior home idea in Seattle with a shingle roof
Huge contemporary gray two-story mixed siding exterior home idea in Seattle with a shingle roof
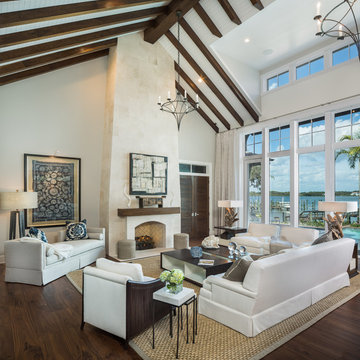
Jimmy White
Inspiration for a huge contemporary open concept and formal dark wood floor living room remodel in Tampa with beige walls, a standard fireplace, a stone fireplace and no tv
Inspiration for a huge contemporary open concept and formal dark wood floor living room remodel in Tampa with beige walls, a standard fireplace, a stone fireplace and no tv
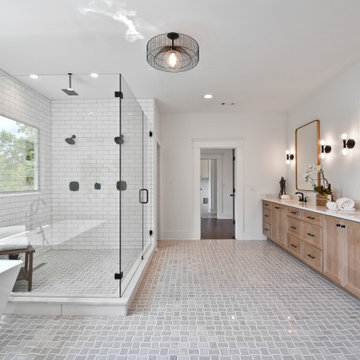
The master bathroom, which was once a living room in the quadplex, got outfitted with a 10' double vanity, double head and rain head shower with glass enclosure and a large soaking tub. Oh, and yes an original fireplace is intact!

Open concept kitchen built by Lowell Custom Homes with cabinetry by Geneva Cabinet Company in Lake Geneva, Wi. White flat panel cabinet doors, range hood inset with stainless steel banding, modern hardware, large island with seating and double sink.

Huge farmhouse open concept medium tone wood floor and exposed beam living room photo in Phoenix with a two-sided fireplace
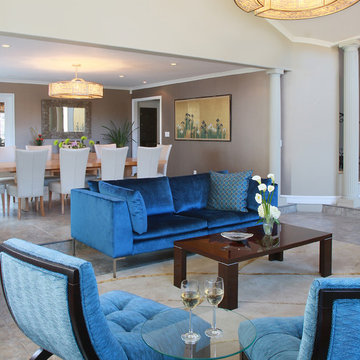
David William Photography
Inspiration for a huge contemporary formal and open concept carpeted living room remodel in Los Angeles with beige walls, no fireplace and no tv
Inspiration for a huge contemporary formal and open concept carpeted living room remodel in Los Angeles with beige walls, no fireplace and no tv

Photos by Project Focus Photography
Enclosed kitchen - huge transitional u-shaped dark wood floor and gray floor enclosed kitchen idea in Tampa with an undermount sink, white cabinets, quartz countertops, white backsplash, mosaic tile backsplash, paneled appliances, an island, white countertops and shaker cabinets
Enclosed kitchen - huge transitional u-shaped dark wood floor and gray floor enclosed kitchen idea in Tampa with an undermount sink, white cabinets, quartz countertops, white backsplash, mosaic tile backsplash, paneled appliances, an island, white countertops and shaker cabinets
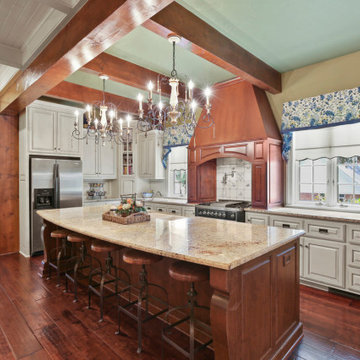
Example of a huge french country u-shaped open concept kitchen design in Dallas with raised-panel cabinets, granite countertops, wood backsplash, an island and beige countertops

Blake Worthington, Rebecca Duke
Family room library - huge contemporary enclosed light wood floor and beige floor family room library idea in Los Angeles with white walls and no tv
Family room library - huge contemporary enclosed light wood floor and beige floor family room library idea in Los Angeles with white walls and no tv

Huge transitional multicolored floor and slate floor sunroom photo in DC Metro with a two-sided fireplace, a brick fireplace and a standard ceiling

Example of a huge transitional l-shaped light wood floor and brown floor open concept kitchen design in Grand Rapids with a farmhouse sink, recessed-panel cabinets, white cabinets, granite countertops, white backsplash, granite backsplash, paneled appliances, an island and white countertops

Justin Krug Photography
Living room - huge contemporary formal and open concept light wood floor living room idea in Portland with white walls, a stone fireplace, a wall-mounted tv and a ribbon fireplace
Living room - huge contemporary formal and open concept light wood floor living room idea in Portland with white walls, a stone fireplace, a wall-mounted tv and a ribbon fireplace
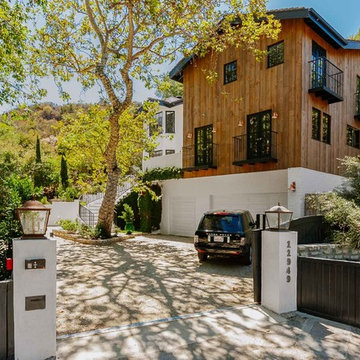
Inspiration for a huge mediterranean three-story wood house exterior remodel in Los Angeles

Photography by Matthew Momberger
Example of a huge minimalist wooden l-shaped open and glass railing staircase design in Los Angeles
Example of a huge minimalist wooden l-shaped open and glass railing staircase design in Los Angeles

Inspiration for a huge transitional u-shaped vinyl floor and brown floor eat-in kitchen remodel in Milwaukee with a farmhouse sink, shaker cabinets, blue cabinets, quartzite countertops, white backsplash, subway tile backsplash, stainless steel appliances, an island and white countertops

Coronado, CA
The Alameda Residence is situated on a relatively large, yet unusually shaped lot for the beachside community of Coronado, California. The orientation of the “L” shaped main home and linear shaped guest house and covered patio create a large, open courtyard central to the plan. The majority of the spaces in the home are designed to engage the courtyard, lending a sense of openness and light to the home. The aesthetics take inspiration from the simple, clean lines of a traditional “A-frame” barn, intermixed with sleek, minimal detailing that gives the home a contemporary flair. The interior and exterior materials and colors reflect the bright, vibrant hues and textures of the seaside locale.
Huge Home Design Ideas
18

























