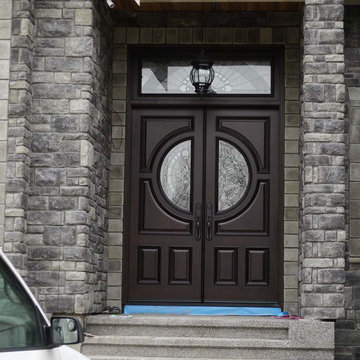Huge Home Design Ideas
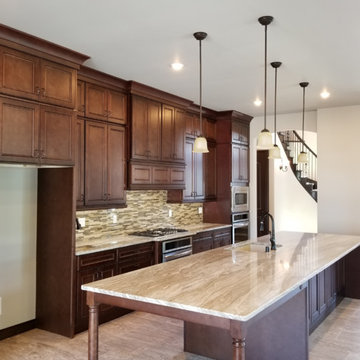
Jenn Kelly
Inspiration for a huge contemporary galley terrazzo floor and brown floor eat-in kitchen remodel in Cleveland with an undermount sink, flat-panel cabinets, brown cabinets, marble countertops, brown backsplash, mosaic tile backsplash, stainless steel appliances, an island and brown countertops
Inspiration for a huge contemporary galley terrazzo floor and brown floor eat-in kitchen remodel in Cleveland with an undermount sink, flat-panel cabinets, brown cabinets, marble countertops, brown backsplash, mosaic tile backsplash, stainless steel appliances, an island and brown countertops
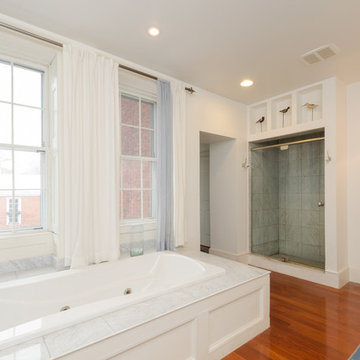
A federalist home photographed in Salem's historic McIntire district by Justin Hamel.
Huge elegant medium tone wood floor bathroom photo in Boston with marble countertops and a one-piece toilet
Huge elegant medium tone wood floor bathroom photo in Boston with marble countertops and a one-piece toilet
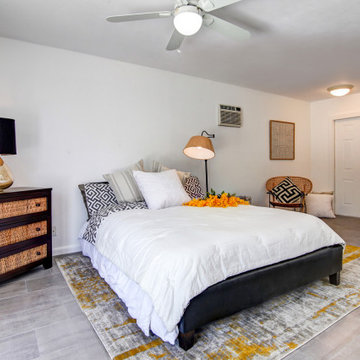
Attached In law quarters with private entry and french doors leading to outdoor patio w/fire-pit through french doors.
Example of a huge beach style master porcelain tile and gray floor bedroom design in Miami
Example of a huge beach style master porcelain tile and gray floor bedroom design in Miami
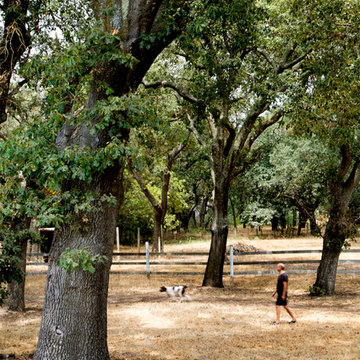
Matthew Millman
Design ideas for a huge modern partial sun backyard garden path in San Francisco for summer.
Design ideas for a huge modern partial sun backyard garden path in San Francisco for summer.
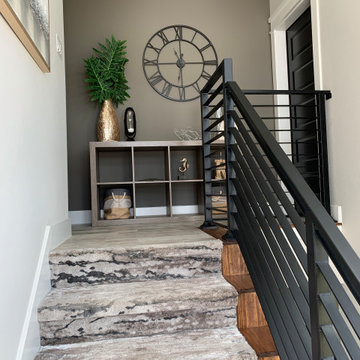
landing at top of stairs hallway
Inspiration for a huge transitional carpeted metal railing staircase remodel with carpeted risers
Inspiration for a huge transitional carpeted metal railing staircase remodel with carpeted risers
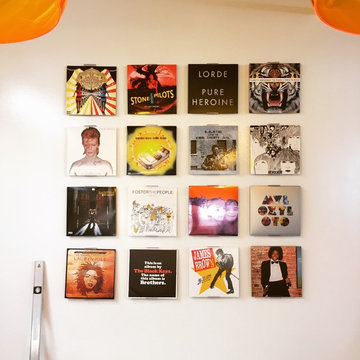
A lifetime of collecting seminal LPs finally found a way to show off in this downtown loft. The cool thing is that the mounting hardware allows the records to be changed out on a whim.
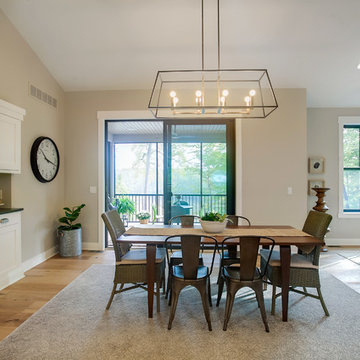
Inspiration for a huge 1950s light wood floor and beige floor kitchen/dining room combo remodel in Grand Rapids with beige walls
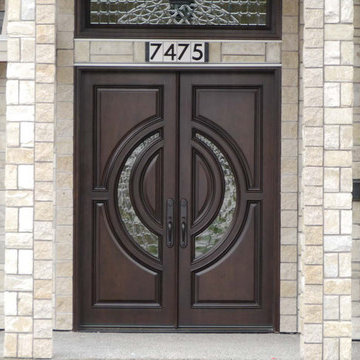
David Wu
Inspiration for a huge timeless brick floor entryway remodel in New York with gray walls and a dark wood front door
Inspiration for a huge timeless brick floor entryway remodel in New York with gray walls and a dark wood front door
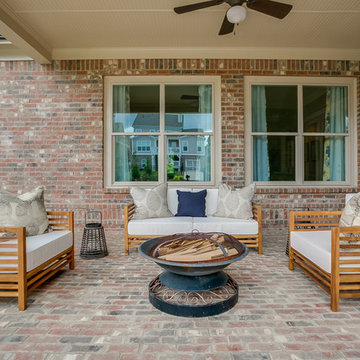
This is an example of a huge traditional front porch design in Other with decking.
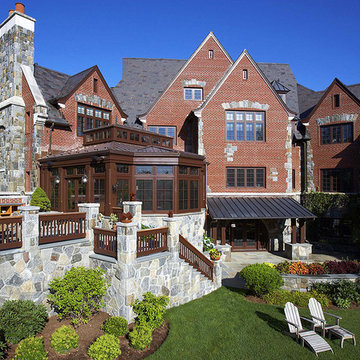
The plan for this sensational residence was the original creation of Ken Andersen and his associates at the
venerable firm of R.S. Granoff Architects. After enjoying their beautiful home for eight years, the owners felt
the time had arrived to expand and enhance their outside living space, and to complement it with an elegant
conservatory. Naturally, they turned to Ken for inspiration, who to our gratitude called on the Renaissance
Design Team to assist in bringing his plan and his clients’ dreams to fruition.
Meeting an exceptionally tight completion schedule was but one of many challenges for this fast-track job.
Thanks to the cooperation of every participant, first-shovel to completion was accomplished in an incredibly
short twelve weeks; all with minimal disruption to the family’s daily routine.
Ken Andersen’s relentless attention to the many intricacies clearly resonates in the glorious finished product.
GOALS:
• Create a conservatory garden room from which to savor the
seasonal splendor of the home’s expansive yards.
• Add a new stone patio and open air kitchen, easily accessible
from the new conservatory’s dining area.
• Provide access from the adjacent family room and the
convenience of a direct pathway to the kitchen.
• Eliminate the shared family room wall to enhance room size,
traffic flow, and natural lighting.
• Accomplish all this in a manner consistent with the home’s
fine Tudor-inspired architecture.
FEATURES:
• The suggestion of traditional hewn timber frame construction
through the use of chamfered pilasters, ceiling beams, and
lantern rafters.
• The warmth of naturally finished mahogany accentuating a
painted beaded ceiling.
• Delicately mullioned transom sash articulated in German
Antique art glass with soldered copper cames.
• Renaissance’s Signature Revival Series oiled bronze push-pull
window hardware.
• Concealed rolling insect screens with beaded head valences.
• Raised paneling at the knee wall and light shaft, matching
those found elsewhere in the home.
• A venting roof lantern with motorized sash.
• Copper roofing, gutters, spouting, and finial posts.
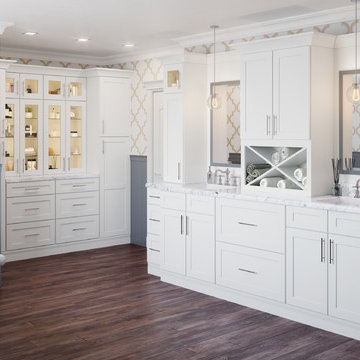
Shaker White Bathroom Cabinets
Example of a huge minimalist master white tile and marble tile laminate floor and brown floor bathroom design with shaker cabinets, white cabinets, a two-piece toilet, white walls, a console sink, marble countertops, a hinged shower door and white countertops
Example of a huge minimalist master white tile and marble tile laminate floor and brown floor bathroom design with shaker cabinets, white cabinets, a two-piece toilet, white walls, a console sink, marble countertops, a hinged shower door and white countertops

Gayle M. Gruenberg, CPO-CD
Example of a huge arts and crafts built-in desk terra-cotta tile craft room design in New York with beige walls and no fireplace
Example of a huge arts and crafts built-in desk terra-cotta tile craft room design in New York with beige walls and no fireplace

From beach house deck, native sourwood in full bloom
copyright 2015 Virginia Rockwell
This is an example of a huge traditional partial sun side yard stone landscaping in Richmond for summer.
This is an example of a huge traditional partial sun side yard stone landscaping in Richmond for summer.
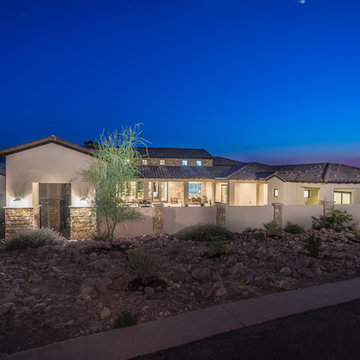
Traditional style home
Example of a huge classic beige one-story stucco exterior home design with a tile roof
Example of a huge classic beige one-story stucco exterior home design with a tile roof
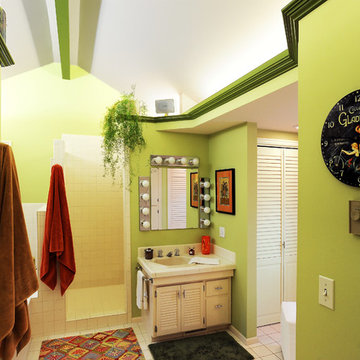
A blend of historic home with some modern twist, and a nod to the couple's unique tastes. Color update to a bathroom that was remodeled in the mid 80's and was a bland white on white on white color scheme....
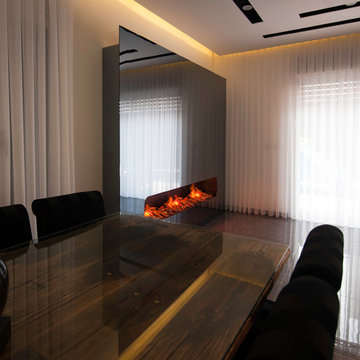
Hiframe's fireplace unit for the dining area with TV OFF.
Huge trendy dark wood floor kitchen/dining room combo photo in New York with beige walls and no fireplace
Huge trendy dark wood floor kitchen/dining room combo photo in New York with beige walls and no fireplace
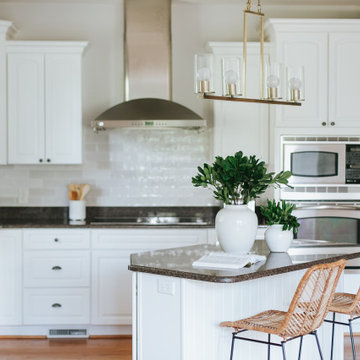
I mean… WOW! We cannot get over how much some paint, new backsplash, new light fixtures, and some styling transformed this kitchen!!! While before it was dark and dated, now its up to speed with the times while still fitting in with the traditional bones of the home.
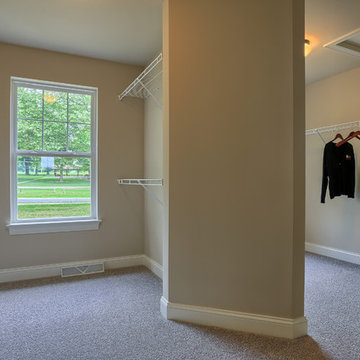
You get TWO huge walk-in closet areas in the master suite of our Avondale model! A his-and-her dream come true!
Inspiration for a huge farmhouse gender-neutral carpeted walk-in closet remodel in Philadelphia
Inspiration for a huge farmhouse gender-neutral carpeted walk-in closet remodel in Philadelphia
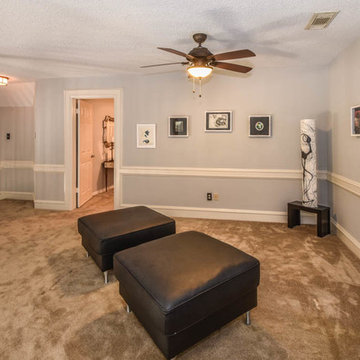
This Houston kitchen remodel turned an outdated bachelor pad into a contemporary dream fit for newlyweds.
The client wanted a contemporary, somewhat commercial look, but also something homey with a comfy, family feel. And they couldn't go too contemporary, since the style of the home is so traditional.
The clean, contemporary, white-black-and-grey color scheme is just the beginning of this transformation from the previous kitchen,
The revamped 20-by-15-foot kitchen and adjoining dining area also features new stainless steel appliances by Maytag, lighting and furnishings by Restoration Hardware and countertops in white Carrara marble and Absolute Black honed granite.
The paneled oak cabinets are now painted a crisp, bright white and finished off with polished nickel pulls. The center island is now a cool grey a few shades darker than the warm grey on the walls. On top of the grey on the new sheetrock, previously covered in a camel-colored textured paint, is Sherwin Williams' Faux Impressions sparkly "Striae Quartz Stone."
Ho-hum 12-inch ceramic floor tiles with a western motif border have been replaced with grey tile "planks" resembling distressed wood. An oak-paneled flush-mount light fixture has given way to recessed lights and barn pendant lamps in oil rubbed bronze from Restoration Hardware. And the section housing clunky upper and lower banks of cabinets between the kitchen an dining area now has a sleek counter-turned-table with custom-milled legs.
At first, the client wanted to open up that section altogether, but then realized they needed more counter space. The table - a continuation of the granite countertop - was the perfect solution. Plus, it offered space for extra seating.
The black, high-back and low-back bar stools are also from Restoration Hardware - as is the new round chandelier and the dining table over which it hangs.
Outdoor Homescapes of Houston also took out a wall between the kitchen and living room and remodeled the adjoining living room as well. A decorative cedar beam stained Minwax Jacobean now spans the ceiling where the wall once stood.
The oak paneling and stairway railings in the living room, meanwhile, also got a coat of white paint and new window treatments and light fixtures from Restoration Hardware. Staining the top handrailing with the same Jacobean dark stain, however, boosted the new contemporary look even more.
The outdoor living space also got a revamp, with a new patio ceiling also stained Jacobean and new outdoor furniture and outdoor area rug from Restoration Hardware. The furniture is from the Klismos collection, in weathered zinc, with Sunbrella fabric in the color "Smoke."
Huge Home Design Ideas
5

























