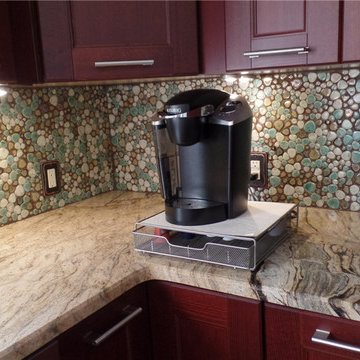Huge Home Design Ideas
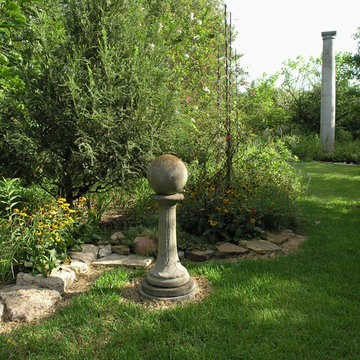
Column for The Texas AIDS Memorial Garden in Houston built on an abandoned rail road line. The three acre garden started in 1986 is dedicated to victims of 1980's to 1990's AIDS epidemic.
The column was produce by Stone Castles in Houston. This one was found in Stone Castles recycling yard. Much of the garden is built up from recycled concrete stones and boulders. Unfortunately the Mayor of Houston, Anise Parker, ordered its destruction in 2013.
aidsmemorialgarden.com
aidsmemorial.info/memorial/id=180/texas_aids_memorial_garden.html
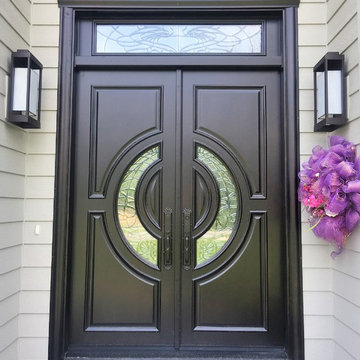
Custom Designed and fabricated metal radius staircase
Huge minimalist dark wood floor and brown floor entryway photo in Boston
Huge minimalist dark wood floor and brown floor entryway photo in Boston
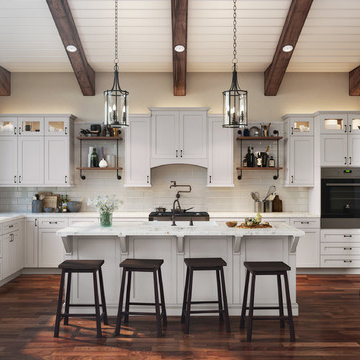
Shaker Dove Kitchen Cabinets
Example of a huge minimalist u-shaped laminate floor and brown floor eat-in kitchen design with a farmhouse sink, shaker cabinets, white cabinets, granite countertops, white backsplash, subway tile backsplash, stainless steel appliances, an island and white countertops
Example of a huge minimalist u-shaped laminate floor and brown floor eat-in kitchen design with a farmhouse sink, shaker cabinets, white cabinets, granite countertops, white backsplash, subway tile backsplash, stainless steel appliances, an island and white countertops
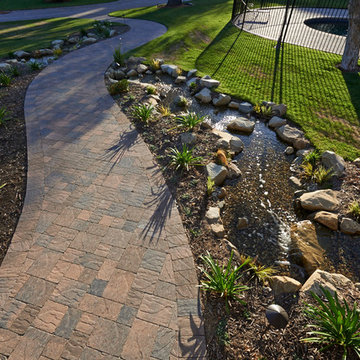
Ryan Beck Photography
Design ideas for a huge traditional backyard concrete paver driveway in Los Angeles.
Design ideas for a huge traditional backyard concrete paver driveway in Los Angeles.
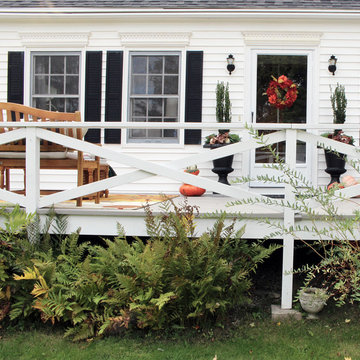
Make the most of your outdoor living space with this Mischa outdoor bench. It features a center seating panel that can be raised to act as a table, eliminating the need for additional furniture in smaller spaces. Crafted from strong, sturdy acacia wood with a pleasing grain pattern, the bench offers a slat back design and plank seating for classic style.
Photo: Indigo & Honey Blog
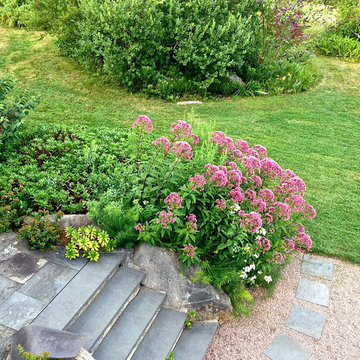
Design Gentle Gardener Green Design
Hardscape: Bruce Brawley
Site Work/Boulder placement: Keena Bros.
copyright 2015 Virginia Rockwell
Design ideas for a huge coastal landscaping in Richmond.
Design ideas for a huge coastal landscaping in Richmond.
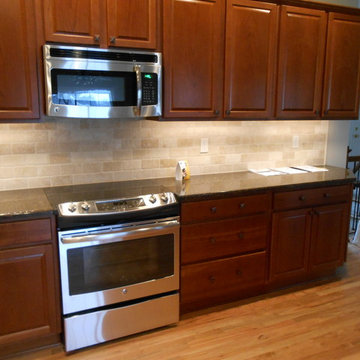
Example of a huge classic l-shaped light wood floor eat-in kitchen design in New York with an undermount sink, raised-panel cabinets, medium tone wood cabinets, quartz countertops, beige backsplash, ceramic backsplash, stainless steel appliances and an island
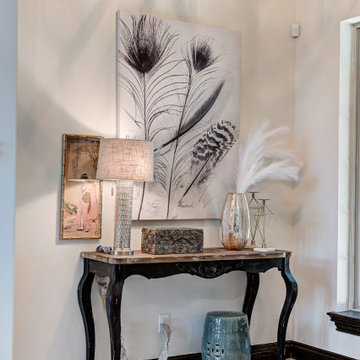
after- we created an entry that is welcoming yet is regal
Single front door - huge french country marble floor single front door idea in Oklahoma City with white walls and a medium wood front door
Single front door - huge french country marble floor single front door idea in Oklahoma City with white walls and a medium wood front door
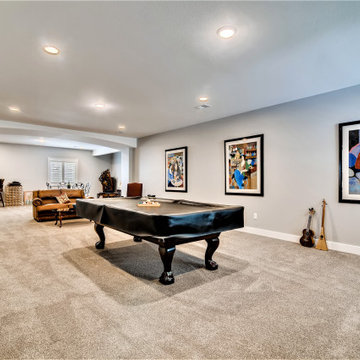
Inspiration for a huge cottage underground carpeted and beige floor basement remodel in Denver with gray walls
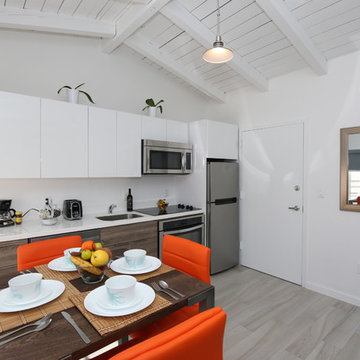
javier ospina photography fotografo
aerial videos photography
real estate photographers in Miami Beach
Inspiration for a huge galley enclosed kitchen remodel in Miami
Inspiration for a huge galley enclosed kitchen remodel in Miami
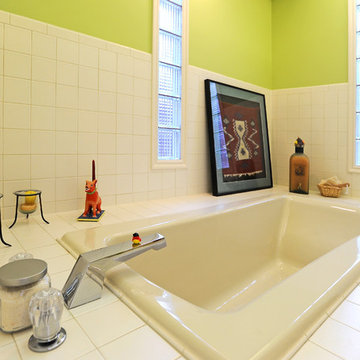
A blend of historic home with some modern twist, and a nod to the couple's unique tastes.
Example of a huge classic master white tile and ceramic tile ceramic tile bathroom design in Other with a drop-in sink, louvered cabinets, white cabinets, tile countertops, a two-piece toilet and green walls
Example of a huge classic master white tile and ceramic tile ceramic tile bathroom design in Other with a drop-in sink, louvered cabinets, white cabinets, tile countertops, a two-piece toilet and green walls
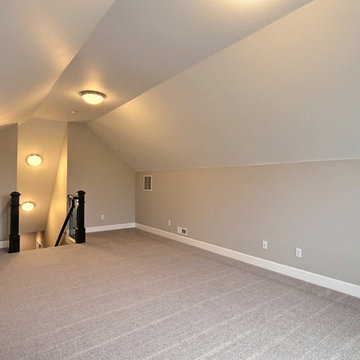
This is an upstairs Bonus Room above the 3-Car Garage.
Typically these spaces become:
-Home Gyms
-Second Family Rooms
-Theater Rooms
-Craft Rooms
-Second Private Studies
-Mixed Use Spaces
-Large Storage Areas
-Princess Suites (Sometimes)
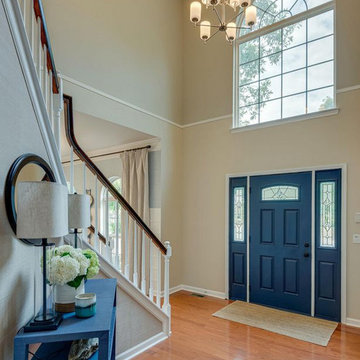
Foyer Remodel in suburban home
Inspiration for a huge transitional medium tone wood floor and orange floor entryway remodel in Nashville with beige walls and a blue front door
Inspiration for a huge transitional medium tone wood floor and orange floor entryway remodel in Nashville with beige walls and a blue front door
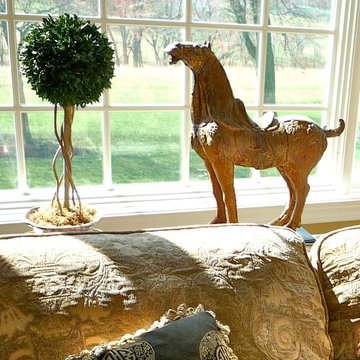
This detail shot shows the Chinese Tang horse sculpture in a gilded iron, facing the gardens and outdoors from wonderful views out to fields of Chester County, PA.
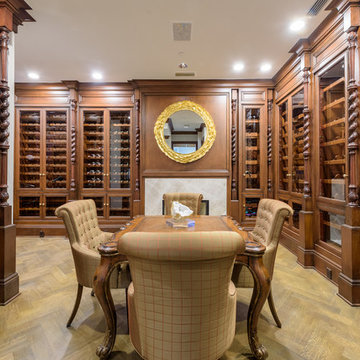
Design/Build: RPCD, Inc.
All Photos © Mike Healey Photography
Example of a huge transitional light wood floor and brown floor wine cellar design in Dallas with display racks
Example of a huge transitional light wood floor and brown floor wine cellar design in Dallas with display racks
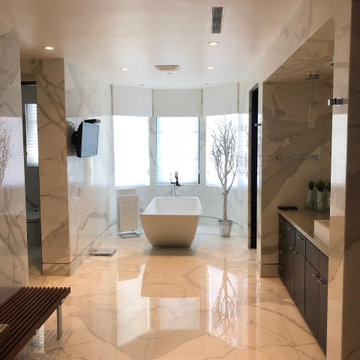
Bathroom - huge contemporary master white tile and marble tile marble floor and white floor bathroom idea in San Diego with beaded inset cabinets, dark wood cabinets, white walls, a drop-in sink, marble countertops, a hinged shower door and white countertops

Blending old and new pieces, transforming what exists, and creating something entirely new. This Kitchen project was heavy on both style and function. From a massive L shaped island bench with double wide passage around it, to the hammered metal range hood with digital controls, style and function coexist at the apex of fine design.
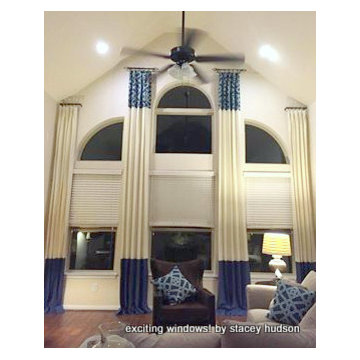
Photo by client.
Sometimes we have clients who already have their own ideas and because of limited funds, they choose to measure and install their own window treatments. That was the case for this client. She provided the measurements and I came up with the design and perfectly thought out plan after the client showed me the geometric fabric. I wanted the fabric to switch colors at just the right spot. A great drapery designer will think about how the window treatment will best accent the windows. We chose a patterned fabric for the top. Just a little pop of color and fun but not too much pattern to overwhelm the space. The cream fabric was chosen to relax the eye while the dark teal at the bottom was the perfect choice to bring the color scheme together...plus it is a darker color to hide what ever small stains children and pets could get on the fabric. The pillows bring the top fabric band down into the rest of the space, spreading the pop of fun around the room. This client felt this window treatment surpassed any idea she came up with and it is the best performing picture I have on facebook for arched window designs.
Huge Home Design Ideas
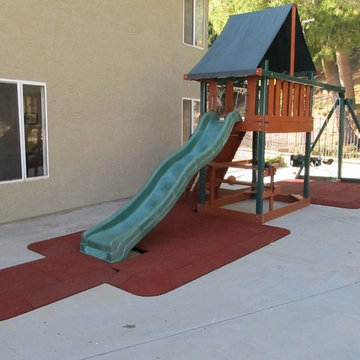
Our colorful and attractive play surfaces keep your kids happy and safe while they play. To help create a safe and happy play environment for kids, these soft and durable rubber play tiles can be custom configured for indoor and outdoor play areas.
Swing Set Solutions
6

























