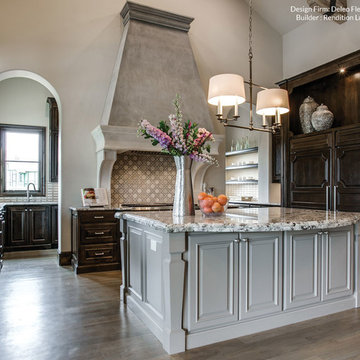Huge Home Design Ideas
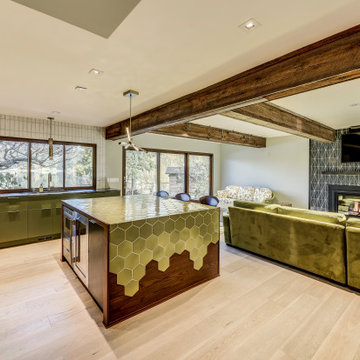
Pattern and texture beautifully balance this modern great room. The vertical white brick kitchen backsplash plays off the lively green hexagon on the island countertop and the dark scalene triangle tile on the fireplace.
DESIGN
Silent J Design
PHOTOS
TC Peterson Photography
INSTALLER
Damskov Construction
Tile Shown: Brick in Olympic, 6" Hexagon in Palm Tree, Left & Right Scalene in Tempest
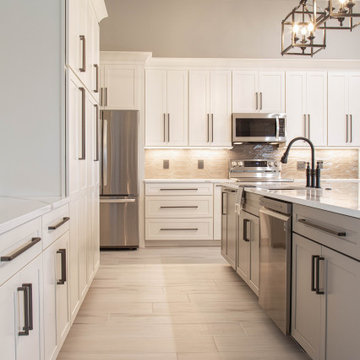
Cabinets: Norcraft Pivot Series - Shaker Door Style - Color: White
Cabinet Hardware: Top Knobs - Amwell - Bar Pull - Ash Gray
Countertops: Pompeii Quartz - Color: Arebescato
Backsplash: IWT_Tesoro - Crayons - Color: Charcoal
Flooring: IWT_Tesoro - Wood Look Tile - Color: Larvic Blanco
Designed by Noelle Garrison
Flooring Specialist: Brad Warburton
Installation by J&J Carpet One Floor and Home
Photography by Trish Figari, LLC
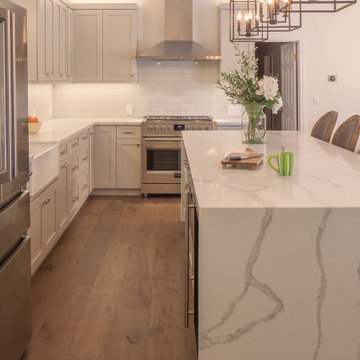
Bright white transitional kitchen with eat-in waterfall island.
Inspiration for a huge transitional l-shaped medium tone wood floor and brown floor open concept kitchen remodel in San Francisco with a farmhouse sink, shaker cabinets, white cabinets, marble countertops, white backsplash, subway tile backsplash, stainless steel appliances, an island and white countertops
Inspiration for a huge transitional l-shaped medium tone wood floor and brown floor open concept kitchen remodel in San Francisco with a farmhouse sink, shaker cabinets, white cabinets, marble countertops, white backsplash, subway tile backsplash, stainless steel appliances, an island and white countertops
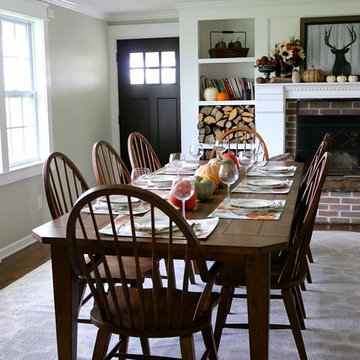
The Colebrook 7-piece dining set embodies casual design at its finest. The plank tabletop and rustic oak finish have a country chic look that's enhanced by the bowed, spindle-back chair design. Plus, the two extension leaves make it easy to accommodate guests or large family dinners.
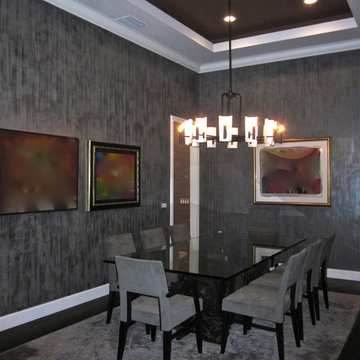
The open concept style of this South Florida home highlights the dining cove decoratively painted with a dark charcoal and deep silver metallic vertical strie hand applied faux finish by the artists at Ariana Hoffman & Co. from Montclair, NJ.
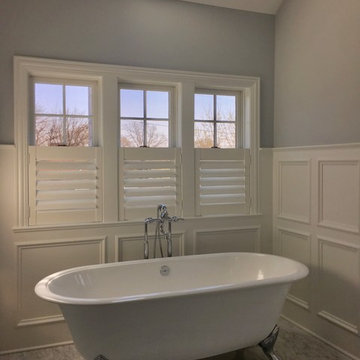
Freestanding bathtub - huge traditional master ceramic tile and gray floor freestanding bathtub idea in Chicago with blue walls

An inviting great room with a soft, neutral palette lends sophistication to a rental venue that sleeps 21. A large rectangular table for ten allows for fine dining and great conversation bathed in the glow of a hanging linear pendant. The ample, deep seating nearby is on such a large scale that the sofa had to be hoisted up two floors on a forklift!
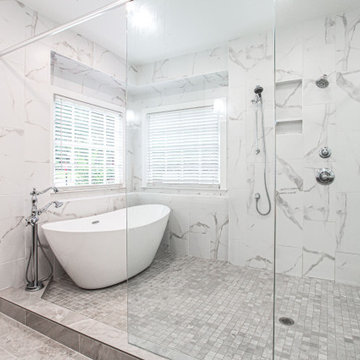
Example of a huge transitional master white tile and porcelain tile porcelain tile, gray floor and double-sink bathroom design in Atlanta with shaker cabinets, dark wood cabinets, a one-piece toilet, white walls, an undermount sink, quartz countertops, a hinged shower door, white countertops, a niche and a built-in vanity
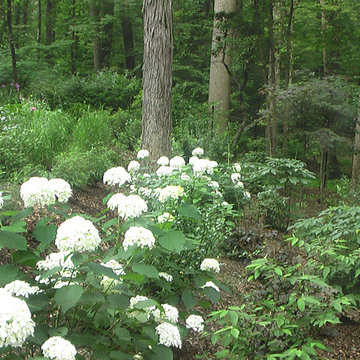
THEMES: WOODLAND/ WOODLOT Garden Enhancements. Woodland border areas host a tremendous array of understory plants, particularly with an appropriate amount of TREE Canopy Thinning. To get the most bang for your buck and least maintenance requirement, design must emphasize substantial or predominant amount of small trees and large shrubs, such as those shown here. This photo was taken just 3 months after Spring 2014 plant installation.
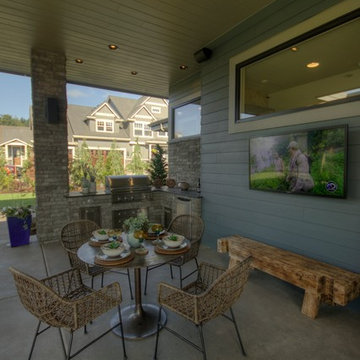
Andrew Paintner
Inspiration for a huge contemporary backyard concrete patio kitchen remodel in Portland with a roof extension
Inspiration for a huge contemporary backyard concrete patio kitchen remodel in Portland with a roof extension
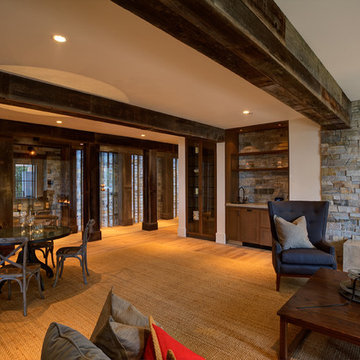
Mitchell Shenker Photography
Huge cottage medium tone wood floor wine cellar photo in San Francisco with display racks
Huge cottage medium tone wood floor wine cellar photo in San Francisco with display racks
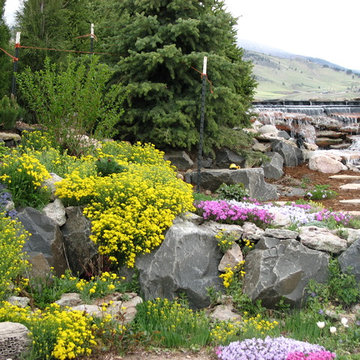
Granite boulders and ground cover give a pop of color fronting an evergreen tree privacy screen. The water feature ran year round with the use of heaters and stone lips for the koi to winter under.
Anne Hartshorn
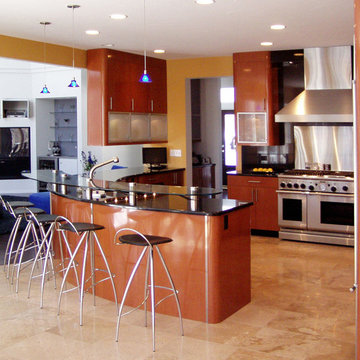
Robert M Kieft
High Gloss Kitchen Cabinets
Inspiration for a huge contemporary l-shaped travertine floor open concept kitchen remodel in Cleveland with an undermount sink, medium tone wood cabinets, granite countertops, black backsplash, stone slab backsplash, stainless steel appliances, a peninsula and flat-panel cabinets
Inspiration for a huge contemporary l-shaped travertine floor open concept kitchen remodel in Cleveland with an undermount sink, medium tone wood cabinets, granite countertops, black backsplash, stone slab backsplash, stainless steel appliances, a peninsula and flat-panel cabinets
![GAF Timberline HD Fox Hollow Gray (Florham Park, NJ) [1]](https://st.hzcdn.com/fimgs/pictures/exteriors/gaf-timberline-hd-fox-hollow-gray-florham-park-nj-1-american-home-contractors-img~dc71a4c10435a7a0_6551-1-8a71dbb-w360-h360-b0-p0.jpg)
GAF Timberline HD (Fox Hollow Gray)
5" K-Style Gutters & 2x3 Leaders (White)
Installed by American Home Contractors, Florham Park, NJ
Property located in Florham Park, NJ
www.njahc.com
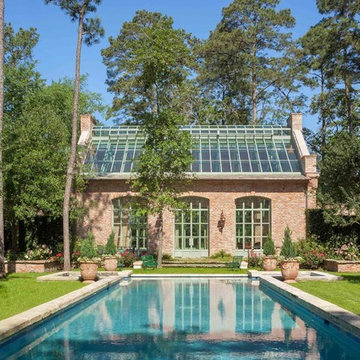
Benjamin Hill Photography
Example of a huge urban red one-story brick gable roof design in Houston
Example of a huge urban red one-story brick gable roof design in Houston

Example of a huge transitional single-wall medium tone wood floor and brown floor utility room design in Philadelphia with a drop-in sink, shaker cabinets, white cabinets, laminate countertops, gray walls, a side-by-side washer/dryer and multicolored countertops
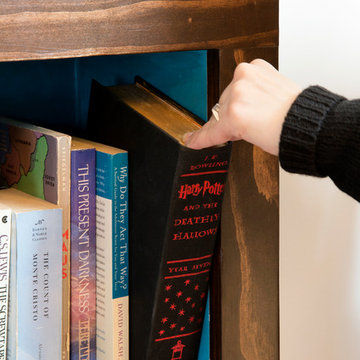
This is a secret bookcase! You have to pull the Harry Potter book to get the bookcase to open.
Inspiration for a huge transitional hallway remodel in Minneapolis
Inspiration for a huge transitional hallway remodel in Minneapolis
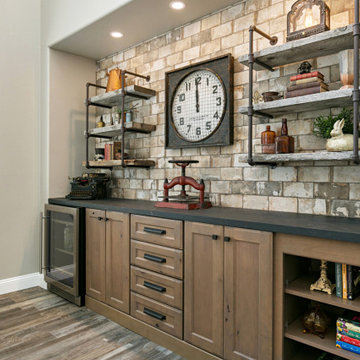
A room for family fun! By adding knotty alder storage cabinets, a rustic tile wall and a cool clock we were able to create an industrial vibe to this large game room. Billiards, darts, board games and hanging out can all happen in this newly revived space.
Huge Home Design Ideas
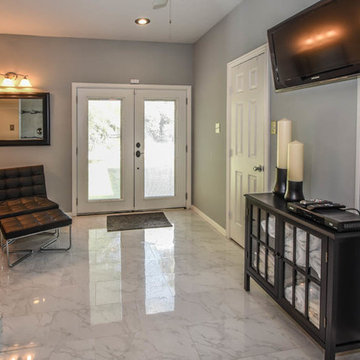
This Houston kitchen remodel turned an outdated bachelor pad into a contemporary dream fit for newlyweds.
The client wanted a contemporary, somewhat commercial look, but also something homey with a comfy, family feel. And they couldn't go too contemporary, since the style of the home is so traditional.
The clean, contemporary, white-black-and-grey color scheme is just the beginning of this transformation from the previous kitchen,
The revamped 20-by-15-foot kitchen and adjoining dining area also features new stainless steel appliances by Maytag, lighting and furnishings by Restoration Hardware and countertops in white Carrara marble and Absolute Black honed granite.
The paneled oak cabinets are now painted a crisp, bright white and finished off with polished nickel pulls. The center island is now a cool grey a few shades darker than the warm grey on the walls. On top of the grey on the new sheetrock, previously covered in a camel-colored textured paint, is Sherwin Williams' Faux Impressions sparkly "Striae Quartz Stone."
Ho-hum 12-inch ceramic floor tiles with a western motif border have been replaced with grey tile "planks" resembling distressed wood. An oak-paneled flush-mount light fixture has given way to recessed lights and barn pendant lamps in oil rubbed bronze from Restoration Hardware. And the section housing clunky upper and lower banks of cabinets between the kitchen an dining area now has a sleek counter-turned-table with custom-milled legs.
At first, the client wanted to open up that section altogether, but then realized they needed more counter space. The table - a continuation of the granite countertop - was the perfect solution. Plus, it offered space for extra seating.
The black, high-back and low-back bar stools are also from Restoration Hardware - as is the new round chandelier and the dining table over which it hangs.
Outdoor Homescapes of Houston also took out a wall between the kitchen and living room and remodeled the adjoining living room as well. A decorative cedar beam stained Minwax Jacobean now spans the ceiling where the wall once stood.
The oak paneling and stairway railings in the living room, meanwhile, also got a coat of white paint and new window treatments and light fixtures from Restoration Hardware. Staining the top handrailing with the same Jacobean dark stain, however, boosted the new contemporary look even more.
The outdoor living space also got a revamp, with a new patio ceiling also stained Jacobean and new outdoor furniture and outdoor area rug from Restoration Hardware. The furniture is from the Klismos collection, in weathered zinc, with Sunbrella fabric in the color "Smoke."
5

























