Huge Home Design Ideas
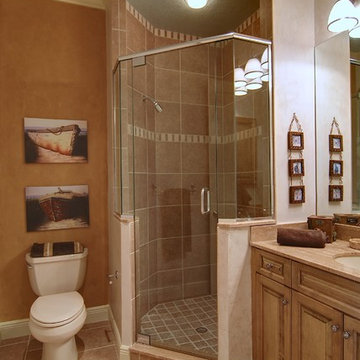
The Bondi designed and built by John Cannon Homes in a Tampa, Florida waterfront community. This two-story home at 3,681SF is designed to be a place where a family can create a legacy of rich, joyful stories to be told and re-told through the years. A home filled with amenities that provide the perfect setting to live and play in the best traditions of the Florida lifestyle. The Bondi floorplan features 3 bedrooms, 4 Baths, great room, bonus room, study and 2-car garage.
Gene Pollux Photography

Create a show-stealing kitchen island by using a lively green hexagon countertop tile with a live edge that flows into a warm wood finish.
DESIGN
Silent J Design
PHOTOS
TC Peterson Photography
INSTALLER
Damskov Construction
Tile Shown: Brick in Olympic, 6" Hexagon in Palm Tree, Left & Right Scalene in Tempest
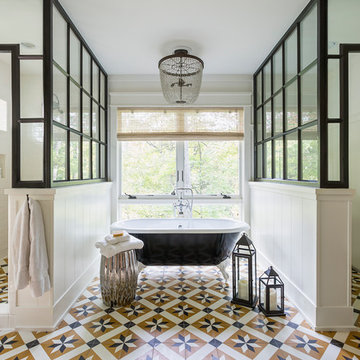
A mix of rustic and industrial elements are tied together by custom-colored Toscano cement tiles, giving this bathroom a wash of contemporary glamour. Photos by Andrea Rugg
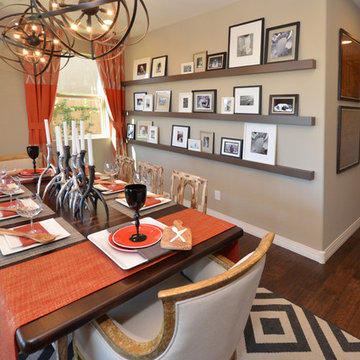
Enclosed dining room - huge contemporary dark wood floor enclosed dining room idea in Phoenix with beige walls

Inspiration for a huge 1950s ceramic tile, gray floor and wallpaper kitchen/dining room combo remodel in Orange County with gray walls
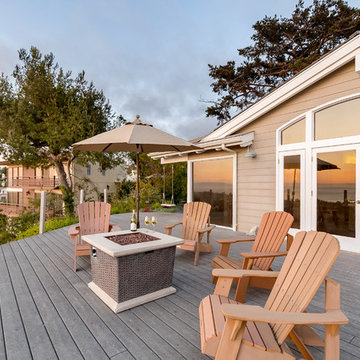
Sun setting at Rancho Palos Verdes Home, photographed by Dana Thompson Photography for real estate listing.
Huge beach style backyard deck photo in Los Angeles with a fire pit and no cover
Huge beach style backyard deck photo in Los Angeles with a fire pit and no cover
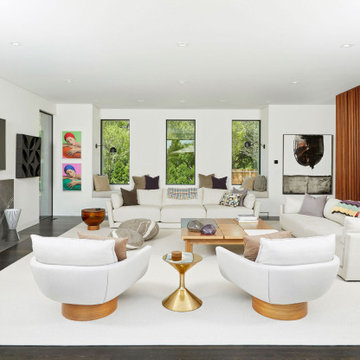
We handcrafted 4 beautiful woollen pouffes for this attractive interior. Color scheme was harmonized with the client.
Inspiration for a huge contemporary open concept black floor living room remodel in New York with white walls, a standard fireplace, a tile fireplace and a wall-mounted tv
Inspiration for a huge contemporary open concept black floor living room remodel in New York with white walls, a standard fireplace, a tile fireplace and a wall-mounted tv
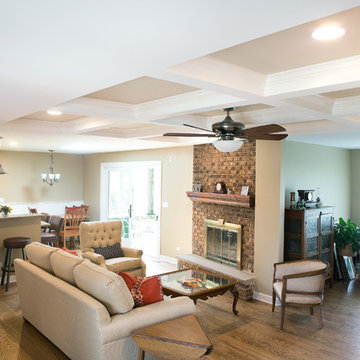
www.oramaphotography.com
Family room - huge traditional open concept medium tone wood floor family room idea in Chicago with beige walls, a standard fireplace, a brick fireplace and a media wall
Family room - huge traditional open concept medium tone wood floor family room idea in Chicago with beige walls, a standard fireplace, a brick fireplace and a media wall
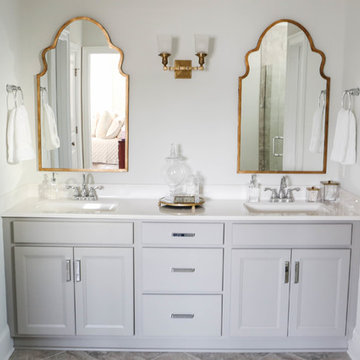
Corner shower - huge farmhouse master gray tile and ceramic tile ceramic tile and gray floor corner shower idea in Other with shaker cabinets, gray cabinets, a two-piece toilet, gray walls, an integrated sink, laminate countertops and a hinged shower door
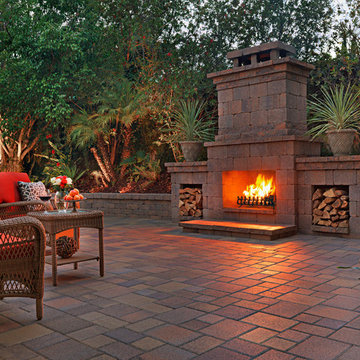
Ryan Beck Photography
Example of a huge classic backyard concrete paver patio design in Los Angeles
Example of a huge classic backyard concrete paver patio design in Los Angeles
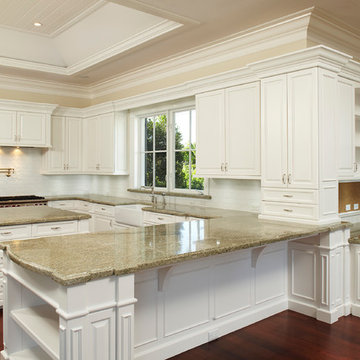
Open concept kitchen - huge traditional u-shaped open concept kitchen idea in Miami with raised-panel cabinets, white cabinets, granite countertops, white backsplash, ceramic backsplash, stainless steel appliances and a peninsula
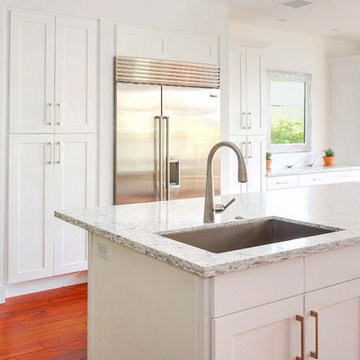
ABH
Inspiration for a huge eclectic galley medium tone wood floor and brown floor eat-in kitchen remodel in Los Angeles with a drop-in sink, shaker cabinets, white cabinets, quartz countertops, gray backsplash, glass tile backsplash, stainless steel appliances, an island and multicolored countertops
Inspiration for a huge eclectic galley medium tone wood floor and brown floor eat-in kitchen remodel in Los Angeles with a drop-in sink, shaker cabinets, white cabinets, quartz countertops, gray backsplash, glass tile backsplash, stainless steel appliances, an island and multicolored countertops
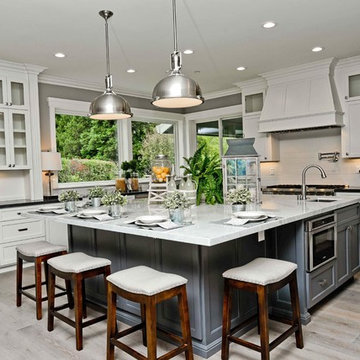
Example of a huge trendy u-shaped light wood floor open concept kitchen design in San Francisco with a farmhouse sink, shaker cabinets, white cabinets, marble countertops, white backsplash, subway tile backsplash, an island and stainless steel appliances
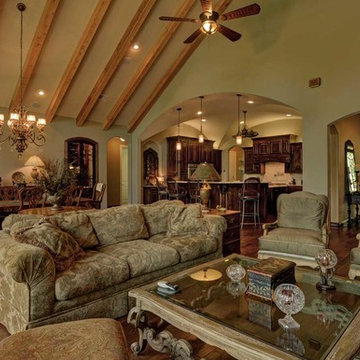
Ted Barrow
Example of a huge classic open concept dark wood floor family room design in Dallas with gray walls, a standard fireplace, a stone fireplace and a wall-mounted tv
Example of a huge classic open concept dark wood floor family room design in Dallas with gray walls, a standard fireplace, a stone fireplace and a wall-mounted tv
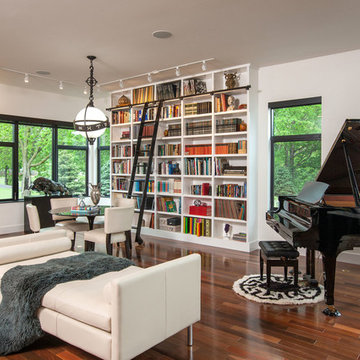
Favorite room of the house with large windows, ten foot ceilings and a place to read and study. The Crystal high gloss white cabinets go to the ceiling with a library ladder to reach those top books or just have fun rolling along.
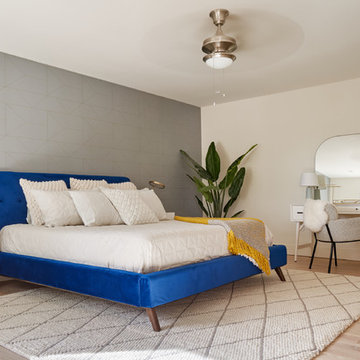
Completed in 2018, this ranch house mixes midcentury modern design and luxurious retreat for a busy professional couple. The clients are especially attracted to geometrical shapes so we incorporated clean lines throughout the space. The palette was influenced by saddle leather, navy textiles, marble surfaces, and brass accents throughout. The goal was to create a clean yet warm space that pays homage to the mid-century style of this renovated home in Bull Creek.
---
Project designed by the Atomic Ranch featured modern designers at Breathe Design Studio. From their Austin design studio, they serve an eclectic and accomplished nationwide clientele including in Palm Springs, LA, and the San Francisco Bay Area.
For more about Breathe Design Studio, see here: https://www.breathedesignstudio.com/
To learn more about this project, see here: https://www.breathedesignstudio.com/warmmodernrambler
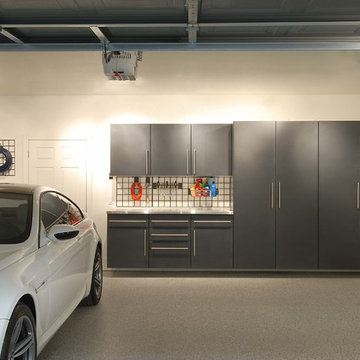
Garage cabinets and organizers
Inspiration for a huge modern attached three-car garage workshop remodel in Indianapolis
Inspiration for a huge modern attached three-car garage workshop remodel in Indianapolis
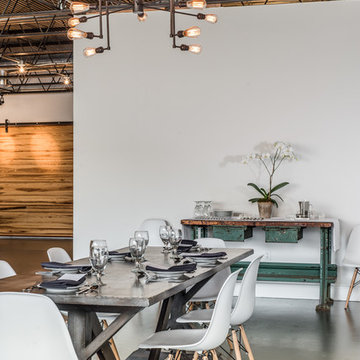
Garrett Buell
Example of a huge urban concrete floor great room design in Nashville with white walls
Example of a huge urban concrete floor great room design in Nashville with white walls
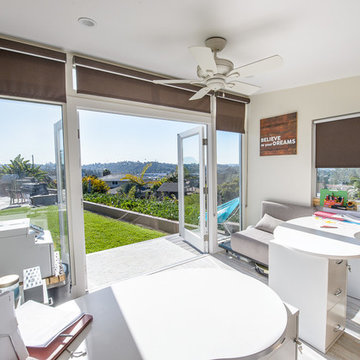
Bigger is not always better. Plenty of room and natural light offered by our "Full Lite Front" elevation in this simple and clean 120 sq ft space with two office spaces. French doors open outward for a 72" opening.
Huge Home Design Ideas
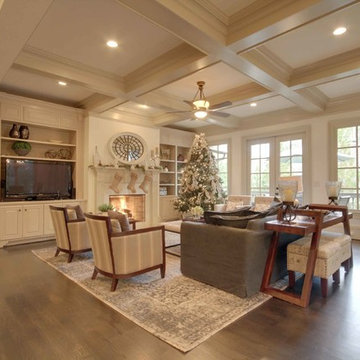
JJ Ortega
www.jjrealestatephotography.com
Family room - huge transitional open concept dark wood floor family room idea in Atlanta with beige walls, a standard fireplace, a concrete fireplace and a media wall
Family room - huge transitional open concept dark wood floor family room idea in Atlanta with beige walls, a standard fireplace, a concrete fireplace and a media wall
2
























