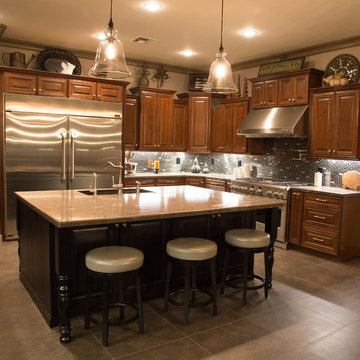Huge Kitchen with Black Backsplash Ideas
Refine by:
Budget
Sort by:Popular Today
1 - 20 of 1,385 photos
Item 1 of 3

Snaidero LUX CLASSIC kitchen in Medium Oak Matrix. Photographed by Jennifer Hughes.
Huge transitional u-shaped medium tone wood floor and brown floor kitchen photo in DC Metro with an undermount sink, shaker cabinets, medium tone wood cabinets, marble countertops, black backsplash, stainless steel appliances and an island
Huge transitional u-shaped medium tone wood floor and brown floor kitchen photo in DC Metro with an undermount sink, shaker cabinets, medium tone wood cabinets, marble countertops, black backsplash, stainless steel appliances and an island
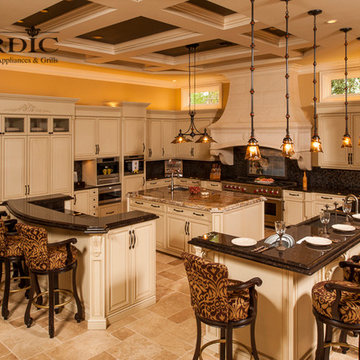
Steve Whitsitt
Eat-in kitchen - huge traditional u-shaped ceramic tile eat-in kitchen idea in New Orleans with an undermount sink, white cabinets, granite countertops, black backsplash, stone slab backsplash, stainless steel appliances, two islands and raised-panel cabinets
Eat-in kitchen - huge traditional u-shaped ceramic tile eat-in kitchen idea in New Orleans with an undermount sink, white cabinets, granite countertops, black backsplash, stone slab backsplash, stainless steel appliances, two islands and raised-panel cabinets
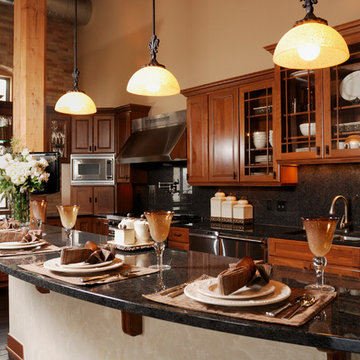
Cherry cabinets from Holiday Kitchens with granite countertops, Large island with dining room cabinets. Photography by Stewart Crenshaw.
Example of a huge classic l-shaped dark wood floor open concept kitchen design in Minneapolis with an undermount sink, recessed-panel cabinets, medium tone wood cabinets, granite countertops, black backsplash, stone slab backsplash and stainless steel appliances
Example of a huge classic l-shaped dark wood floor open concept kitchen design in Minneapolis with an undermount sink, recessed-panel cabinets, medium tone wood cabinets, granite countertops, black backsplash, stone slab backsplash and stainless steel appliances
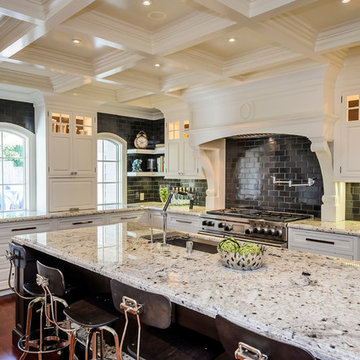
Dennis Mayer, Photographer
Leslie Ann Abbott, Interior Designer
Inspiration for a huge timeless dark wood floor and brown floor kitchen remodel in San Francisco with an undermount sink, recessed-panel cabinets, white cabinets, granite countertops, black backsplash, ceramic backsplash and stainless steel appliances
Inspiration for a huge timeless dark wood floor and brown floor kitchen remodel in San Francisco with an undermount sink, recessed-panel cabinets, white cabinets, granite countertops, black backsplash, ceramic backsplash and stainless steel appliances
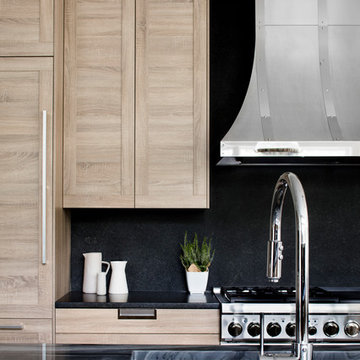
Snaidero LUX CLASSIC kitchen in Medium Oak Matrix. Photographed by Jennifer Hughes.
Inspiration for a huge modern medium tone wood floor and brown floor kitchen remodel in DC Metro with an undermount sink, shaker cabinets, medium tone wood cabinets, marble countertops, black backsplash, stainless steel appliances and an island
Inspiration for a huge modern medium tone wood floor and brown floor kitchen remodel in DC Metro with an undermount sink, shaker cabinets, medium tone wood cabinets, marble countertops, black backsplash, stainless steel appliances and an island
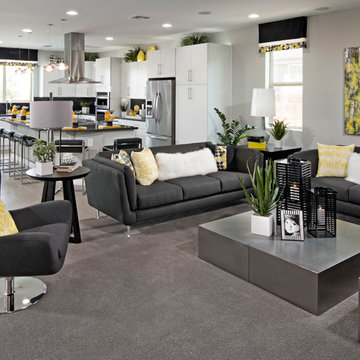
Open concept kitchen - huge modern l-shaped porcelain tile open concept kitchen idea in Phoenix with an undermount sink, flat-panel cabinets, white cabinets, granite countertops, black backsplash, mosaic tile backsplash, stainless steel appliances and an island
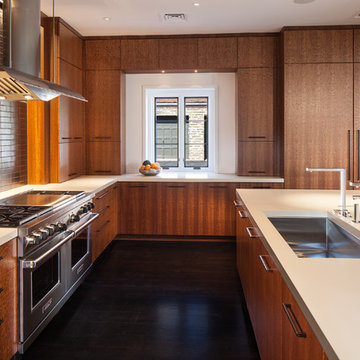
Peter Kubilas
Inspiration for a huge modern l-shaped dark wood floor eat-in kitchen remodel in Philadelphia with an undermount sink, flat-panel cabinets, medium tone wood cabinets, concrete countertops, black backsplash, ceramic backsplash, paneled appliances and an island
Inspiration for a huge modern l-shaped dark wood floor eat-in kitchen remodel in Philadelphia with an undermount sink, flat-panel cabinets, medium tone wood cabinets, concrete countertops, black backsplash, ceramic backsplash, paneled appliances and an island
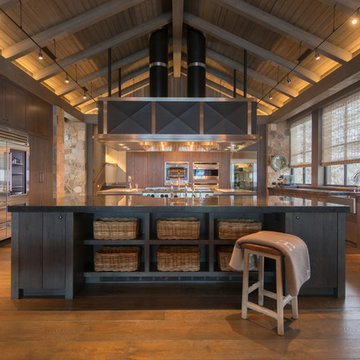
Cristof Eigelberger
Huge elegant dark wood floor open concept kitchen photo in San Francisco with an integrated sink, flat-panel cabinets, dark wood cabinets, limestone countertops, black backsplash and two islands
Huge elegant dark wood floor open concept kitchen photo in San Francisco with an integrated sink, flat-panel cabinets, dark wood cabinets, limestone countertops, black backsplash and two islands

Huge trendy l-shaped medium tone wood floor eat-in kitchen photo in DC Metro with an undermount sink, flat-panel cabinets, medium tone wood cabinets, granite countertops, black backsplash, stone slab backsplash, stainless steel appliances and an island
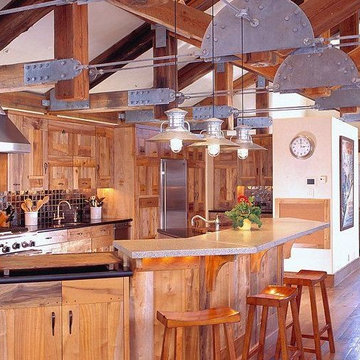
Inspiration for a huge rustic u-shaped medium tone wood floor open concept kitchen remodel in Salt Lake City with shaker cabinets, medium tone wood cabinets, granite countertops, black backsplash, stainless steel appliances and two islands
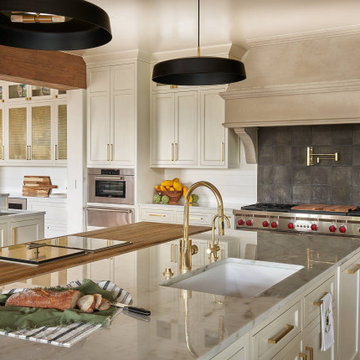
Inspiration for a huge cottage l-shaped medium tone wood floor and brown floor open concept kitchen remodel in Denver with an undermount sink, shaker cabinets, white cabinets, black backsplash, stainless steel appliances, two islands and white countertops
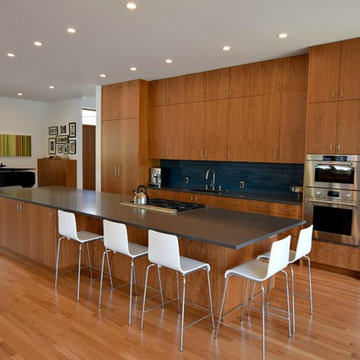
Danish-modern design throughout this Denver home showcases sleek, slab-front frameless cabinets in beautiful grain-matched cherry.
Crystal Cabinet Works: Springfield door style in cherry with a natural stain.
Design by: Caitrin McIlvain at BKC Kitchen and Bath, in partnership with Character Builders Colorado
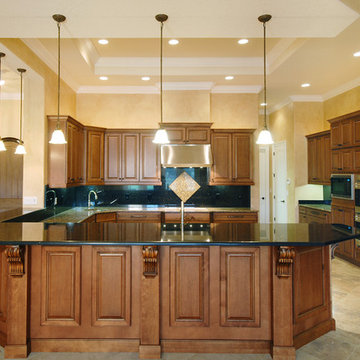
Beautiful kitchen design, tons of cabinet space, built in appliances, stainless steel appliances, drop lighting, large counterspace
Huge elegant single-wall ceramic tile eat-in kitchen photo in Orlando with a double-bowl sink, raised-panel cabinets, dark wood cabinets, granite countertops, black backsplash, matchstick tile backsplash, stainless steel appliances and an island
Huge elegant single-wall ceramic tile eat-in kitchen photo in Orlando with a double-bowl sink, raised-panel cabinets, dark wood cabinets, granite countertops, black backsplash, matchstick tile backsplash, stainless steel appliances and an island
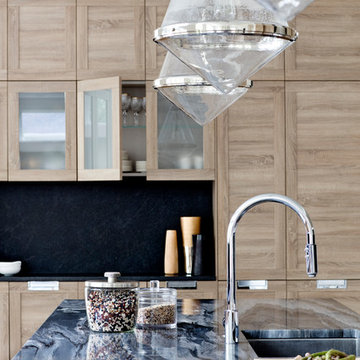
Snaidero LUX CLASSIC kitchen in Medium Oak Matrix. Photographed by Jennifer Hughes.
Huge minimalist medium tone wood floor and brown floor kitchen photo in DC Metro with an undermount sink, shaker cabinets, medium tone wood cabinets, marble countertops, black backsplash, stainless steel appliances and an island
Huge minimalist medium tone wood floor and brown floor kitchen photo in DC Metro with an undermount sink, shaker cabinets, medium tone wood cabinets, marble countertops, black backsplash, stainless steel appliances and an island
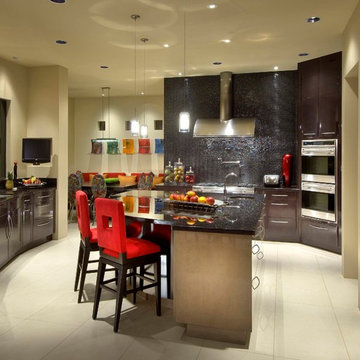
Mark Boisclair Photography
Open concept kitchen - huge contemporary u-shaped porcelain tile open concept kitchen idea in Phoenix with black backsplash, glass sheet backsplash, an undermount sink, flat-panel cabinets, stainless steel appliances and granite countertops
Open concept kitchen - huge contemporary u-shaped porcelain tile open concept kitchen idea in Phoenix with black backsplash, glass sheet backsplash, an undermount sink, flat-panel cabinets, stainless steel appliances and granite countertops
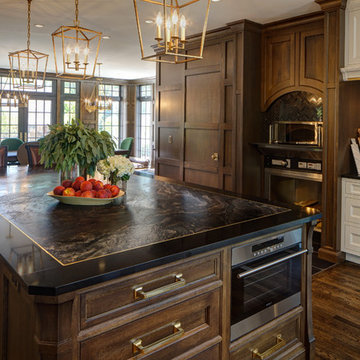
Expansive transitional kitchen featuring two-toned cabinetry, quartz in-laid counters, and gold hardware. Appliances include: Wolf range, oven and steam oven, Subzero refrigerator/freezer, Thermador dishwasher, and mobile phone controlled wood fire pizza oven. Large hidden walk-in pantry, island seating for five, wood countertop, gold trimmed range hearth with spice rack and full-high quartz backsplash.
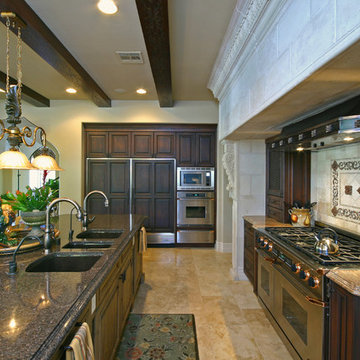
Eat-in kitchen - huge traditional galley travertine floor eat-in kitchen idea in Louisville with an undermount sink, raised-panel cabinets, dark wood cabinets, granite countertops, black backsplash, stone tile backsplash, paneled appliances and an island

This Italian Villa kitchen features medium wood cabinets, a gas burning stove, two hanging chandeliers, and a barrel ceiling. The two islands sit in the center. One is topped with a marble granite, the other with a wood top used for bar seating for five.
Huge Kitchen with Black Backsplash Ideas
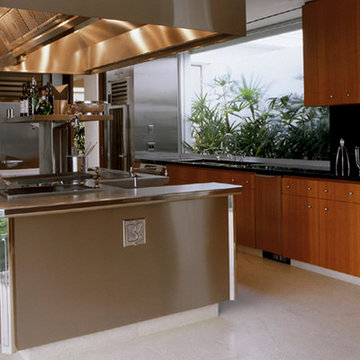
This chef's kitchen is replete with the latest in cooking conveniences. Ample cabinetry with flat, rich wood panels and a black backdrop provides plenty of storage.
1






