Huge Kitchen with Black Backsplash Ideas
Refine by:
Budget
Sort by:Popular Today
101 - 120 of 1,385 photos
Item 1 of 3
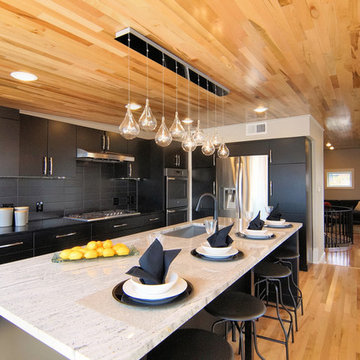
Eat-in kitchen - huge transitional l-shaped light wood floor eat-in kitchen idea in Cincinnati with a double-bowl sink, flat-panel cabinets, black cabinets, quartzite countertops, black backsplash, cement tile backsplash, stainless steel appliances and an island
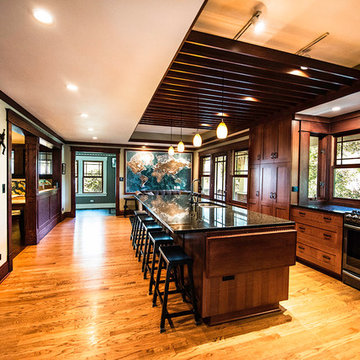
Liv Companies, LLC, Burr Ridge, Illinois, 2019 NARI CotY Award-Winning Residential Kitchen $60,001 to $100,000
Huge elegant u-shaped medium tone wood floor enclosed kitchen photo in Chicago with an undermount sink, shaker cabinets, dark wood cabinets, quartz countertops, black backsplash, subway tile backsplash, stainless steel appliances, an island and black countertops
Huge elegant u-shaped medium tone wood floor enclosed kitchen photo in Chicago with an undermount sink, shaker cabinets, dark wood cabinets, quartz countertops, black backsplash, subway tile backsplash, stainless steel appliances, an island and black countertops
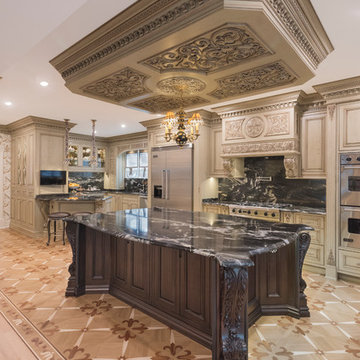
Jason Taylor Photography
Eat-in kitchen - huge traditional l-shaped light wood floor and beige floor eat-in kitchen idea in New York with a farmhouse sink, raised-panel cabinets, beige cabinets, granite countertops, black backsplash, stone slab backsplash, stainless steel appliances, an island and black countertops
Eat-in kitchen - huge traditional l-shaped light wood floor and beige floor eat-in kitchen idea in New York with a farmhouse sink, raised-panel cabinets, beige cabinets, granite countertops, black backsplash, stone slab backsplash, stainless steel appliances, an island and black countertops
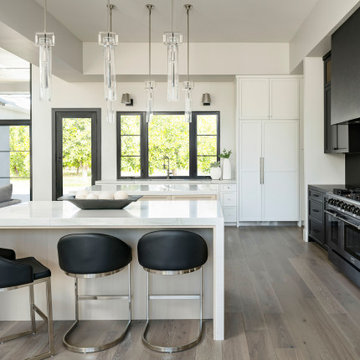
Dreaming of a farmhouse life in the middle of the city, this custom new build on private acreage was interior designed from the blueprint stages with intentional details, durability, high-fashion style and chic liveable luxe materials that support this busy family's active and minimalistic lifestyle. | Photography Joshua Caldwell
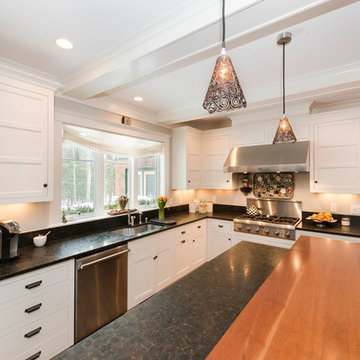
2 SUNDAY WOODS ROAD, WESTON, MA
Magnificent shingle-style home built in 2012, 5 bedrooms, 5 baths, chef’s kitchen, and a one-of-a-kind treehouse with zip line!
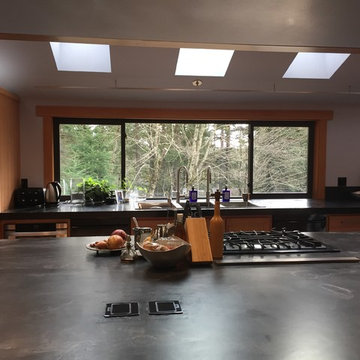
The forest view beyond with a sink centered within the window.
The sink is a commercial 3 bay stainless steel that was salvaged. Pop up recessed electrical outlets are located on top of the island counter top.
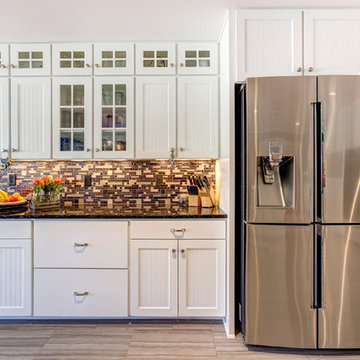
Photos by 205 Photography
Eat-in kitchen - huge country l-shaped porcelain tile eat-in kitchen idea in Birmingham with beaded inset cabinets, white cabinets, granite countertops, black backsplash, mosaic tile backsplash, stainless steel appliances and an island
Eat-in kitchen - huge country l-shaped porcelain tile eat-in kitchen idea in Birmingham with beaded inset cabinets, white cabinets, granite countertops, black backsplash, mosaic tile backsplash, stainless steel appliances and an island
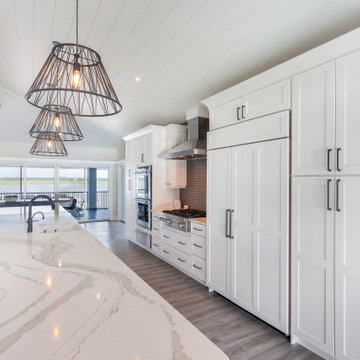
This kitchen creates an instant joyful mood as you cook or gather around the large island with family and friends.
Eat-in kitchen - huge coastal single-wall vinyl floor, multicolored floor and exposed beam eat-in kitchen idea in Jacksonville with a farmhouse sink, shaker cabinets, white cabinets, quartz countertops, black backsplash, glass sheet backsplash, stainless steel appliances, an island and multicolored countertops
Eat-in kitchen - huge coastal single-wall vinyl floor, multicolored floor and exposed beam eat-in kitchen idea in Jacksonville with a farmhouse sink, shaker cabinets, white cabinets, quartz countertops, black backsplash, glass sheet backsplash, stainless steel appliances, an island and multicolored countertops
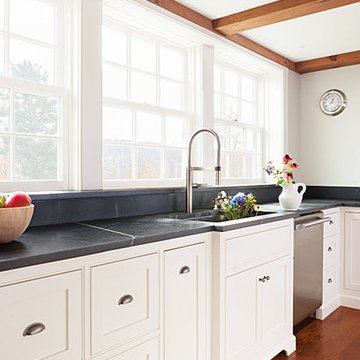
Design and construction by Jewett Farms + Co. Photography by Justen Peters
Kitchen - huge farmhouse medium tone wood floor kitchen idea in Boston with an undermount sink, beaded inset cabinets, white cabinets, soapstone countertops, black backsplash, stone slab backsplash, stainless steel appliances and two islands
Kitchen - huge farmhouse medium tone wood floor kitchen idea in Boston with an undermount sink, beaded inset cabinets, white cabinets, soapstone countertops, black backsplash, stone slab backsplash, stainless steel appliances and two islands
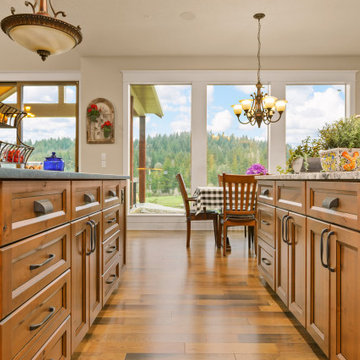
The Sliding glass doors of the great room open completely to a railed patio with columns made from trees displaced by the house. Well placed living herbs make the prep area a nice place to chop and chat with friends sitting at the island.
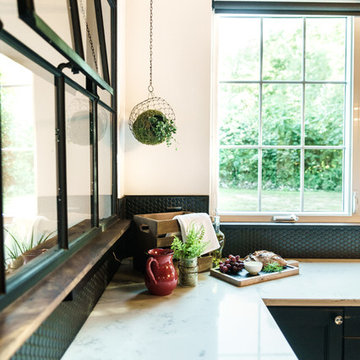
Andrea Pietrangeli
http://andrea.media/
Example of a huge urban ceramic tile and multicolored floor eat-in kitchen design in Providence with an undermount sink, flat-panel cabinets, black cabinets, quartz countertops, black backsplash, ceramic backsplash, stainless steel appliances, an island and white countertops
Example of a huge urban ceramic tile and multicolored floor eat-in kitchen design in Providence with an undermount sink, flat-panel cabinets, black cabinets, quartz countertops, black backsplash, ceramic backsplash, stainless steel appliances, an island and white countertops
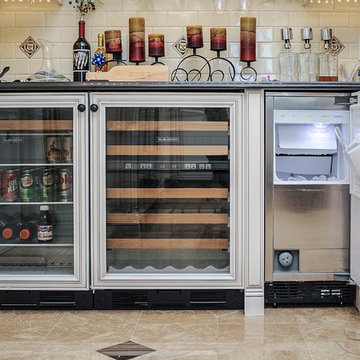
Rickie Agapito
Kitchen pantry - huge traditional marble floor kitchen pantry idea in Tampa with an undermount sink, open cabinets, white cabinets, quartz countertops, black backsplash, glass sheet backsplash, stainless steel appliances and an island
Kitchen pantry - huge traditional marble floor kitchen pantry idea in Tampa with an undermount sink, open cabinets, white cabinets, quartz countertops, black backsplash, glass sheet backsplash, stainless steel appliances and an island
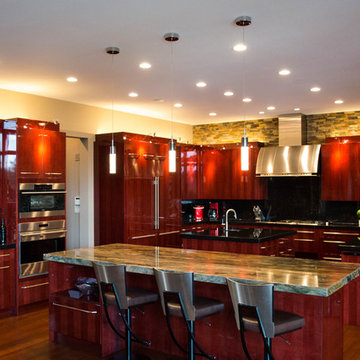
This expansive kitchen has multiple entryways because of the open floor plan. Multiple cooks can be accomodated with several work zones concentrating on the appliance needs of the customer which includes Wolf cooktop units and ovens. Two sinks and two dishwashers were included for heavy use during preparation for group entertaining. A home bar area was designed with full sized wine refrigeration by Subzero along with wine and licquor storage. Seating includes an island and peninsula with barstools and a pool table was included in an open game room area off this kitchen.
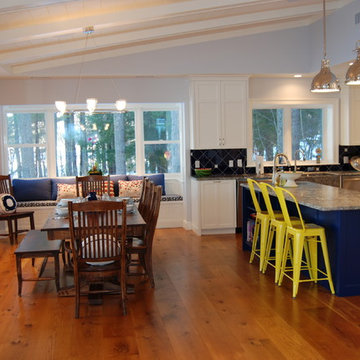
Louise Spang
Inspiration for a huge transitional l-shaped medium tone wood floor eat-in kitchen remodel in Portland Maine with an undermount sink, shaker cabinets, white cabinets, granite countertops, black backsplash, porcelain backsplash, stainless steel appliances and an island
Inspiration for a huge transitional l-shaped medium tone wood floor eat-in kitchen remodel in Portland Maine with an undermount sink, shaker cabinets, white cabinets, granite countertops, black backsplash, porcelain backsplash, stainless steel appliances and an island
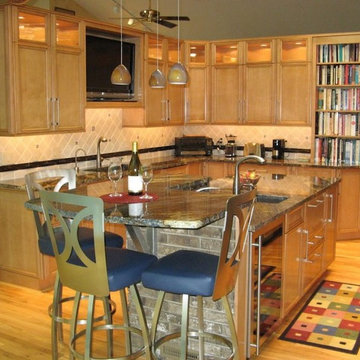
Huge l-shaped light wood floor enclosed kitchen photo in Cincinnati with an undermount sink, recessed-panel cabinets, light wood cabinets, laminate countertops, black backsplash, stainless steel appliances and an island
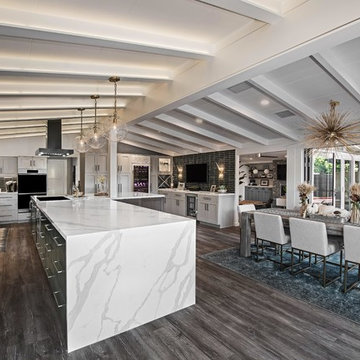
Huge 1950s medium tone wood floor and gray floor eat-in kitchen photo in Los Angeles with a single-bowl sink, shaker cabinets, gray cabinets, quartz countertops, black backsplash, ceramic backsplash, black appliances, an island and white countertops
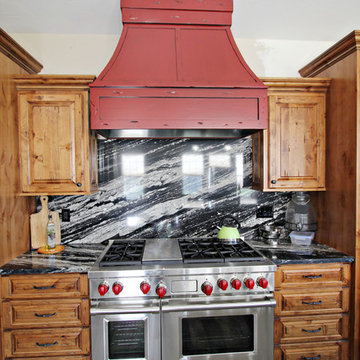
Beautiful knotty alder kitchen remodel done with a red accent island, red hutch, and red stove hood.
Lisa Brown (Photographer)
Example of a huge cottage ceramic tile open concept kitchen design in Boise with a farmhouse sink, raised-panel cabinets, medium tone wood cabinets, granite countertops, black backsplash, stone slab backsplash, stainless steel appliances and an island
Example of a huge cottage ceramic tile open concept kitchen design in Boise with a farmhouse sink, raised-panel cabinets, medium tone wood cabinets, granite countertops, black backsplash, stone slab backsplash, stainless steel appliances and an island
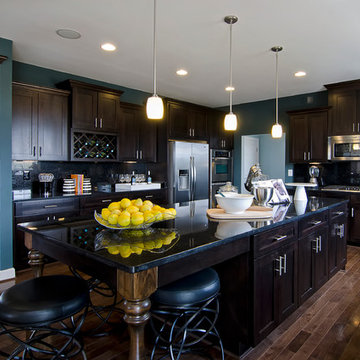
Inspiration for a huge u-shaped medium tone wood floor eat-in kitchen remodel in DC Metro with an undermount sink, shaker cabinets, dark wood cabinets, granite countertops, black backsplash, stone slab backsplash, stainless steel appliances and an island

Dreaming of a farmhouse life in the middle of the city, this custom new build on private acreage was interior designed from the blueprint stages with intentional details, durability, high-fashion style and chic liveable luxe materials that support this busy family's active and minimalistic lifestyle. | Photography Joshua Caldwell
Huge Kitchen with Black Backsplash Ideas
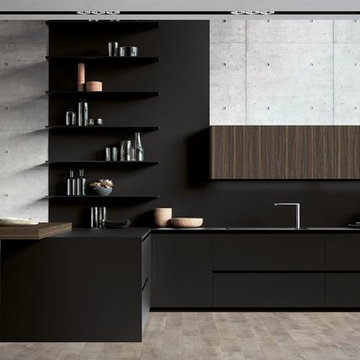
Huge trendy l-shaped light wood floor and beige floor open concept kitchen photo in San Francisco with a drop-in sink, flat-panel cabinets, black cabinets, solid surface countertops, black backsplash, stone slab backsplash, paneled appliances, no island and black countertops
6





