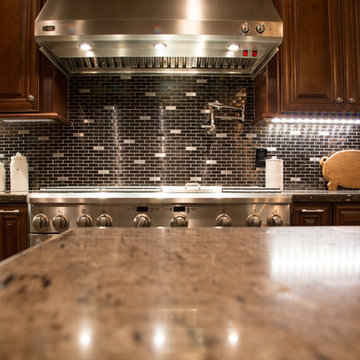Huge Kitchen with Black Backsplash Ideas
Refine by:
Budget
Sort by:Popular Today
161 - 180 of 1,385 photos
Item 1 of 3
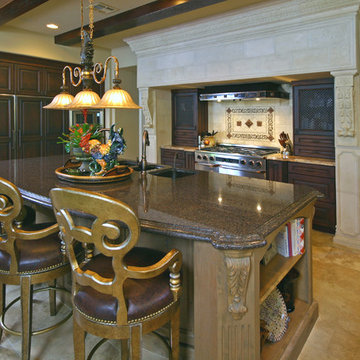
Inspiration for a huge galley travertine floor eat-in kitchen remodel in Las Vegas with an undermount sink, raised-panel cabinets, dark wood cabinets, granite countertops, black backsplash, stone tile backsplash, paneled appliances and an island
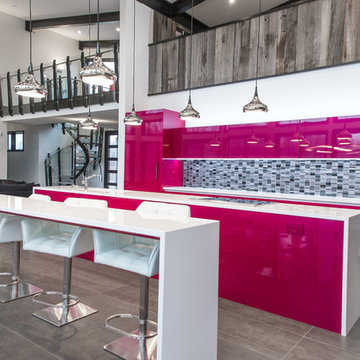
Inspiration for a huge contemporary single-wall porcelain tile eat-in kitchen remodel in New York with an undermount sink, flat-panel cabinets, quartz countertops, black backsplash, glass tile backsplash and paneled appliances
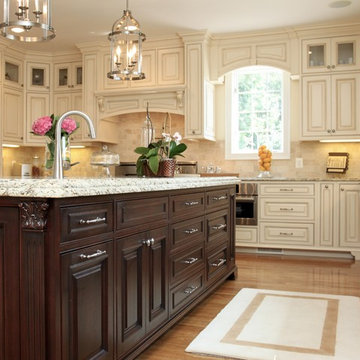
Example of a huge classic medium tone wood floor open concept kitchen design in DC Metro with an undermount sink, beaded inset cabinets, white cabinets, granite countertops, black backsplash, stone tile backsplash, stainless steel appliances and an island
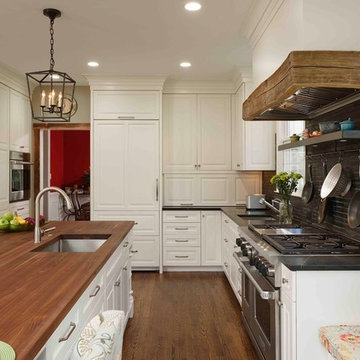
Design by Jennifer Gilmer Kitchen & Bath
Tile by Architectural Ceramics
Huge cottage l-shaped dark wood floor and multicolored floor open concept kitchen photo in DC Metro with a drop-in sink, white cabinets, black backsplash, stainless steel appliances, an island and black countertops
Huge cottage l-shaped dark wood floor and multicolored floor open concept kitchen photo in DC Metro with a drop-in sink, white cabinets, black backsplash, stainless steel appliances, an island and black countertops
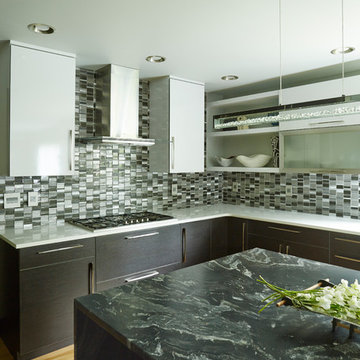
The homeowner wanted to transform their 1980’s traditional home into an open contemporary dwelling. This was achieved by removing various load bearing walls. Providing a chef style kitchen with a 9” x 4” brushed granite island, contemporary laminate cabinets, some with brushed nickel and frosted glass doors, stainless steel appliances, and an abundance of lighting. In the living room the fireplace was remodeled by installing a white stacking stone to the 10’ fireplace. The master bathroom was transformed into a spa like retreat by building a 8-1/2’ x 3-1/2’ shower with body sprays, an overhead rain shower, and heated floor.
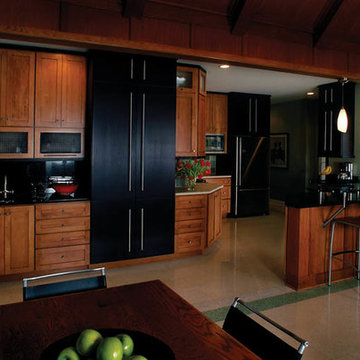
Kitchens by Design
Authorized Custom Cupboards Dealer
Huge transitional kitchen photo in Indianapolis with black backsplash, black appliances and an island
Huge transitional kitchen photo in Indianapolis with black backsplash, black appliances and an island
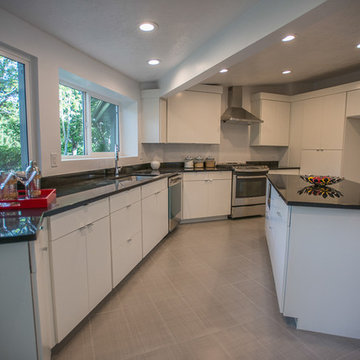
Skhepnerphotography.blogspot.com
Open concept kitchen - huge contemporary l-shaped ceramic tile open concept kitchen idea in Salt Lake City with an undermount sink, flat-panel cabinets, white cabinets, granite countertops, black backsplash, stainless steel appliances and a peninsula
Open concept kitchen - huge contemporary l-shaped ceramic tile open concept kitchen idea in Salt Lake City with an undermount sink, flat-panel cabinets, white cabinets, granite countertops, black backsplash, stainless steel appliances and a peninsula
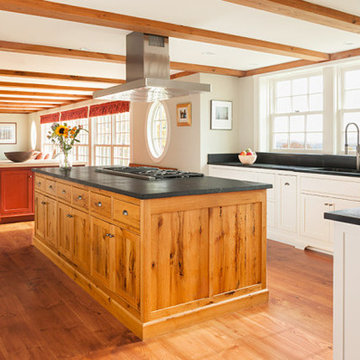
The Island is the true focal point of the kitchen. Large enough for many people to gather round it provides a beautiful and functional meeting spot.
Design and construction by Jewett Farms + Co. Photography by Justen Peters
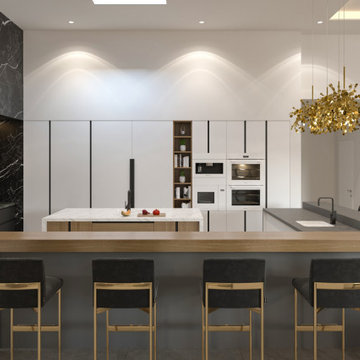
Example of a huge minimalist l-shaped porcelain tile and gray floor eat-in kitchen design in Phoenix with an undermount sink, flat-panel cabinets, white cabinets, quartz countertops, black backsplash, slate backsplash, paneled appliances, two islands and white countertops
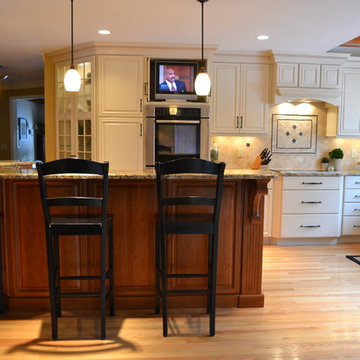
Example of a huge u-shaped light wood floor eat-in kitchen design in Boston with an undermount sink, raised-panel cabinets, white cabinets, granite countertops, black backsplash, ceramic backsplash, stainless steel appliances and an island
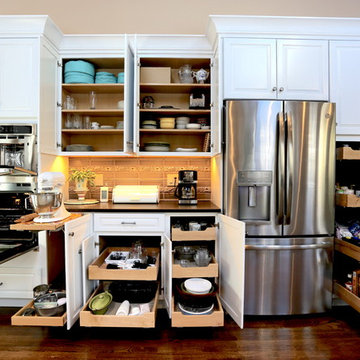
Kitchen From Dining Area
Corey Crockett
Huge trendy galley medium tone wood floor and brown floor eat-in kitchen photo in Portland Maine with an undermount sink, raised-panel cabinets, white cabinets, granite countertops, black backsplash, stone slab backsplash, stainless steel appliances, an island and black countertops
Huge trendy galley medium tone wood floor and brown floor eat-in kitchen photo in Portland Maine with an undermount sink, raised-panel cabinets, white cabinets, granite countertops, black backsplash, stone slab backsplash, stainless steel appliances, an island and black countertops
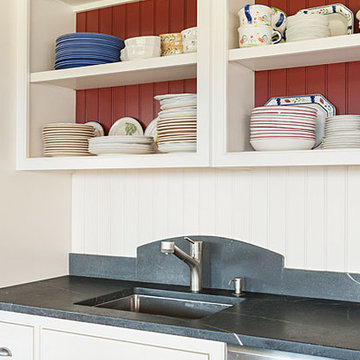
This prep sink acts as a second dish washing station - especially useful for stemware after parties.
Design and construction by Jewett Farms + Co. Photography by Justen Peters
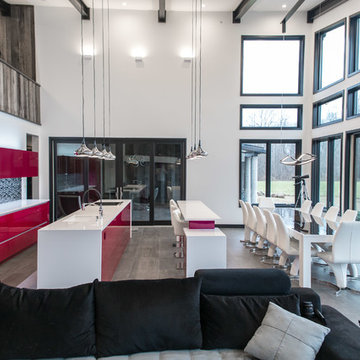
Eat-in kitchen - huge contemporary single-wall porcelain tile eat-in kitchen idea in New York with an undermount sink, flat-panel cabinets, quartz countertops, black backsplash, glass tile backsplash and paneled appliances
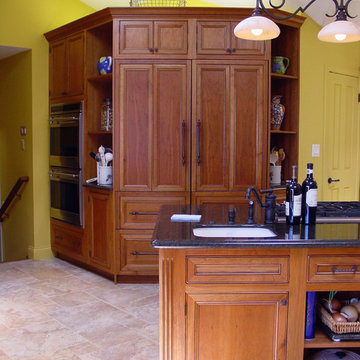
© Luis de la Rosa Photography
Huge elegant u-shaped porcelain tile open concept kitchen photo in Los Angeles with a farmhouse sink, recessed-panel cabinets, medium tone wood cabinets, granite countertops, black backsplash, stone tile backsplash, stainless steel appliances and an island
Huge elegant u-shaped porcelain tile open concept kitchen photo in Los Angeles with a farmhouse sink, recessed-panel cabinets, medium tone wood cabinets, granite countertops, black backsplash, stone tile backsplash, stainless steel appliances and an island
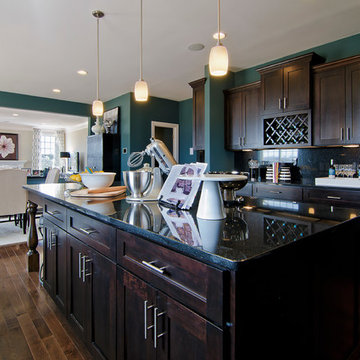
Eat-in kitchen - huge u-shaped medium tone wood floor eat-in kitchen idea in DC Metro with an undermount sink, shaker cabinets, dark wood cabinets, granite countertops, black backsplash, stone slab backsplash, stainless steel appliances and an island
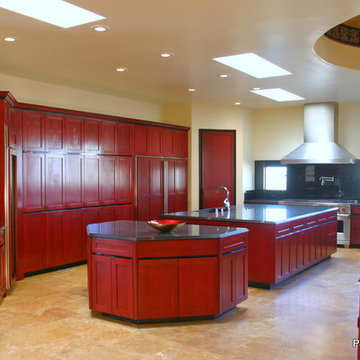
Asian Fusion Red Kitchen
Inspiration for a huge asian u-shaped travertine floor and beige floor kitchen pantry remodel in Albuquerque with an undermount sink, shaker cabinets, red cabinets, black backsplash, stainless steel appliances, two islands, granite countertops and stone slab backsplash
Inspiration for a huge asian u-shaped travertine floor and beige floor kitchen pantry remodel in Albuquerque with an undermount sink, shaker cabinets, red cabinets, black backsplash, stainless steel appliances, two islands, granite countertops and stone slab backsplash
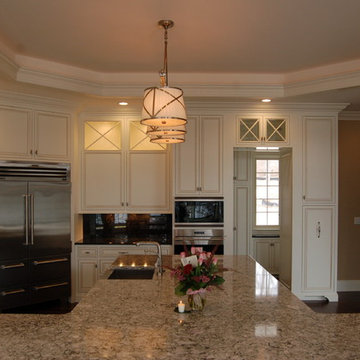
Custom Build~ Old World Beauty
JFK Design Build LLC
A tray ceiling with soft lighting add another dimension of atmosphere to the beautiful kitchen.
Inspiration for a huge eclectic l-shaped dark wood floor eat-in kitchen remodel in Milwaukee with an undermount sink, flat-panel cabinets, distressed cabinets, granite countertops, black backsplash, stainless steel appliances and two islands
Inspiration for a huge eclectic l-shaped dark wood floor eat-in kitchen remodel in Milwaukee with an undermount sink, flat-panel cabinets, distressed cabinets, granite countertops, black backsplash, stainless steel appliances and two islands
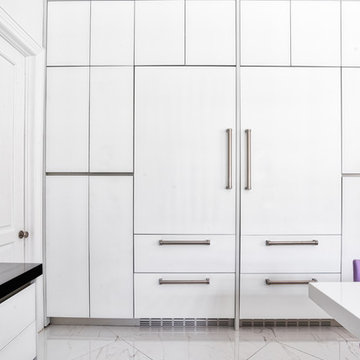
This beautiful expansive kitchen highlights Teoria's new MK Italian cabinetry. Gorgeous White Matte Glass finish gives-off sleekness and elegance. For storage and accessibility, all hardware and drawers are equipped with top of the line Grass motion technology, a soft closing system.
Huge Kitchen with Black Backsplash Ideas
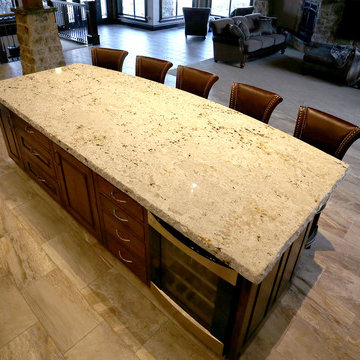
Example of a huge mountain style u-shaped open concept kitchen design in Salt Lake City with a farmhouse sink, recessed-panel cabinets, dark wood cabinets, granite countertops, black backsplash, stainless steel appliances and two islands
9






