Huge Kitchen with Black Backsplash Ideas
Refine by:
Budget
Sort by:Popular Today
21 - 40 of 1,385 photos
Item 1 of 3
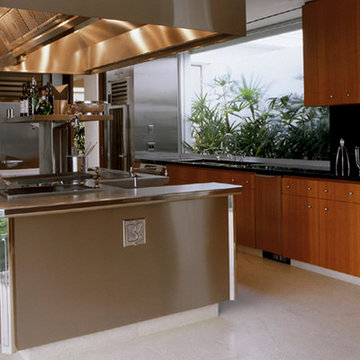
This chef's kitchen is replete with the latest in cooking conveniences. Ample cabinetry with flat, rich wood panels and a black backdrop provides plenty of storage.
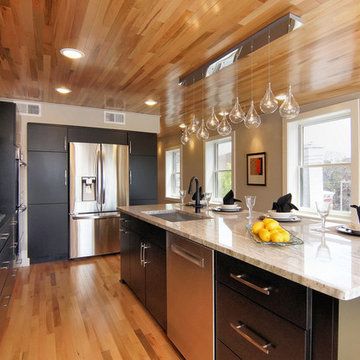
Eat-in kitchen - huge transitional l-shaped light wood floor eat-in kitchen idea in Cincinnati with a double-bowl sink, flat-panel cabinets, black cabinets, quartzite countertops, black backsplash, cement tile backsplash, stainless steel appliances and an island
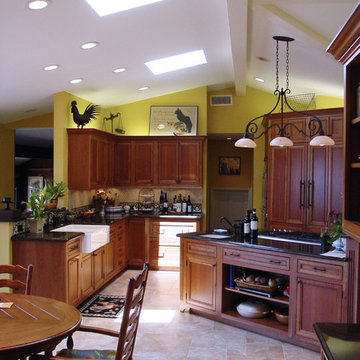
© Luis de la Rosa Photography
Example of a huge classic u-shaped porcelain tile open concept kitchen design in Los Angeles with a farmhouse sink, recessed-panel cabinets, medium tone wood cabinets, granite countertops, black backsplash, stone tile backsplash, stainless steel appliances and an island
Example of a huge classic u-shaped porcelain tile open concept kitchen design in Los Angeles with a farmhouse sink, recessed-panel cabinets, medium tone wood cabinets, granite countertops, black backsplash, stone tile backsplash, stainless steel appliances and an island
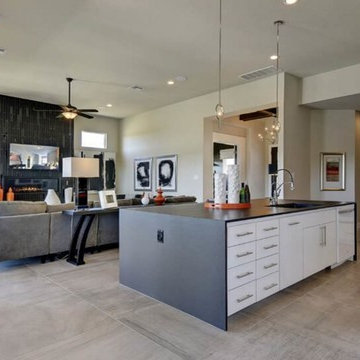
Large over sized island with waterfall edge overlooks family room. Contemporary white flat cabinets reach ceiling.
Example of a huge trendy galley porcelain tile open concept kitchen design in Austin with a drop-in sink, flat-panel cabinets, white cabinets, quartz countertops, black backsplash, glass tile backsplash and an island
Example of a huge trendy galley porcelain tile open concept kitchen design in Austin with a drop-in sink, flat-panel cabinets, white cabinets, quartz countertops, black backsplash, glass tile backsplash and an island
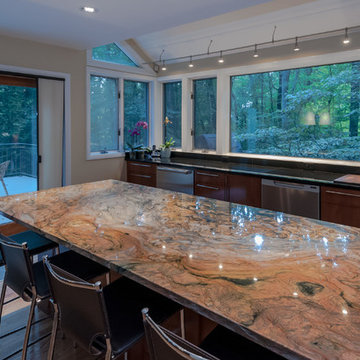
Example of a huge trendy l-shaped medium tone wood floor eat-in kitchen design in DC Metro with an undermount sink, flat-panel cabinets, medium tone wood cabinets, granite countertops, black backsplash, stone slab backsplash, stainless steel appliances and an island

Before the renovation, this 17th century farmhouse was a rabbit warren of small dark rooms with low ceilings. A new owner wanted to keep the character but modernize the house, so CTA obliged, transforming the house completely. The family room, a large but very low ceiling room, was radically transformed by removing the ceiling to expose the roof structure above and rebuilding a more open new stair; the exposed beams were salvaged from an historic barn elsewhere on the property. The kitchen was moved to the former Dining Room, and also opened up to show the vaulted roof. The mud room and laundry were rebuilt to connect the farmhouse to a Barn (See “Net Zero Barn” project), also using salvaged timbers. Original wide plank pine floors were carefully numbered, replaced, and matched where needed. Historic rooms in the front of the house were carefully restored and upgraded, and new bathrooms and other amenities inserted where possible. The project is also a net zero energy project, with solar panels, super insulated walls, and triple glazed windows. CTA also assisted the owner with selecting all interior finishes, furniture, and fixtures. This project won “Best in Massachusetts” at the 2019 International Interior Design Association and was the 2020 Recipient of a Design Citation by the Boston Society of Architects.
Photography by Nat Rea
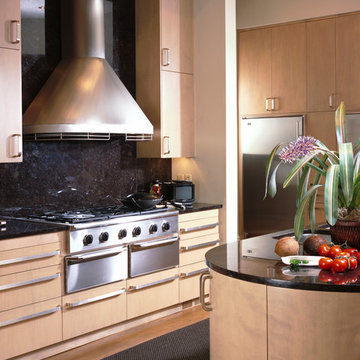
Ira Montgomery
Open concept kitchen - huge contemporary u-shaped open concept kitchen idea in Dallas with flat-panel cabinets, light wood cabinets, granite countertops, black backsplash, stainless steel appliances and an island
Open concept kitchen - huge contemporary u-shaped open concept kitchen idea in Dallas with flat-panel cabinets, light wood cabinets, granite countertops, black backsplash, stainless steel appliances and an island
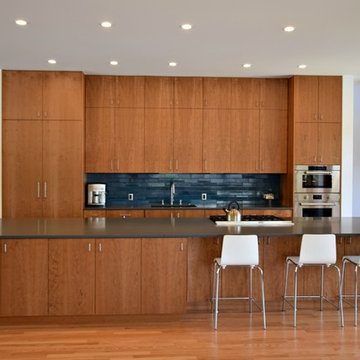
Danish-modern design throughout this Denver home showcases sleek, slab-front frameless cabinets in beautiful grain-matched cherry.
Crystal Cabinet Works: Springfield door style in cherry with a natural stain.
Design by: Caitrin McIlvain at BKC Kitchen and Bath, in partnership with Character Builders Colorado
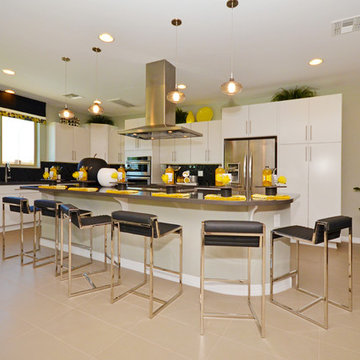
Open concept kitchen - huge contemporary u-shaped porcelain tile open concept kitchen idea in Phoenix with an undermount sink, flat-panel cabinets, white cabinets, quartz countertops, black backsplash, glass tile backsplash, stainless steel appliances and an island
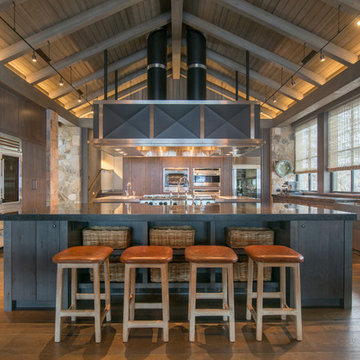
Cristof Eigelberger
Inspiration for a huge timeless dark wood floor open concept kitchen remodel in San Francisco with an integrated sink, flat-panel cabinets, dark wood cabinets, limestone countertops, black backsplash and two islands
Inspiration for a huge timeless dark wood floor open concept kitchen remodel in San Francisco with an integrated sink, flat-panel cabinets, dark wood cabinets, limestone countertops, black backsplash and two islands
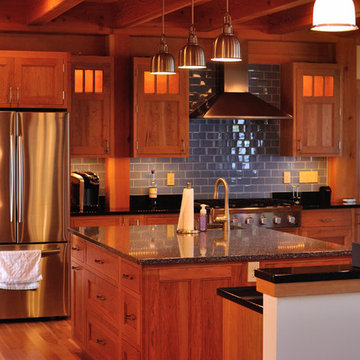
Example of a huge classic l-shaped light wood floor kitchen design in Burlington with an undermount sink, beaded inset cabinets, medium tone wood cabinets, granite countertops, black backsplash, stainless steel appliances and two islands
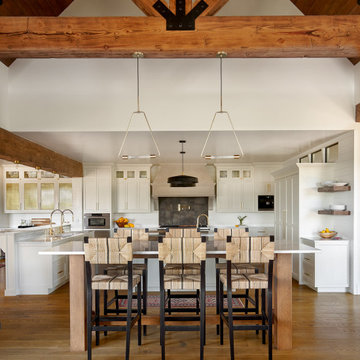
Open concept kitchen - huge cottage l-shaped medium tone wood floor and brown floor open concept kitchen idea in Denver with an undermount sink, shaker cabinets, white cabinets, black backsplash, stainless steel appliances, two islands and white countertops

We love this kitchen's curved brick ceiling, the custom backsplash, and integrated appliances.
Enclosed kitchen - huge mediterranean u-shaped dark wood floor, brown floor and vaulted ceiling enclosed kitchen idea in Phoenix with a drop-in sink, flat-panel cabinets, white cabinets, granite countertops, subway tile backsplash, stainless steel appliances, two islands, black backsplash and black countertops
Enclosed kitchen - huge mediterranean u-shaped dark wood floor, brown floor and vaulted ceiling enclosed kitchen idea in Phoenix with a drop-in sink, flat-panel cabinets, white cabinets, granite countertops, subway tile backsplash, stainless steel appliances, two islands, black backsplash and black countertops
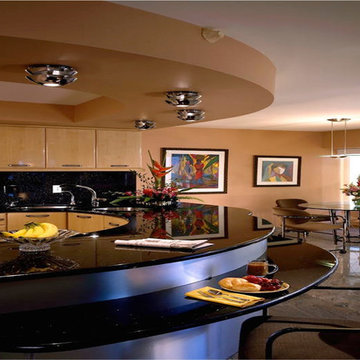
Contemporary kitchen includes a dining area and sitting room (not shown).
Countertops: blonde-colored cabinets with low-gloss sheen, black galaxy granite on peninsula.
Photo: Beth Singer
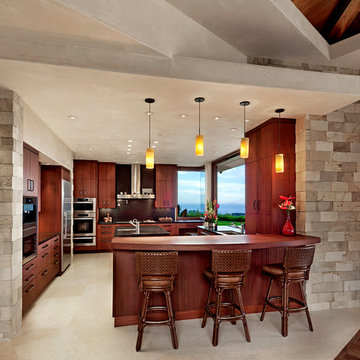
Photos by: Jim Bartsch
Open concept kitchen - huge u-shaped limestone floor open concept kitchen idea in Santa Barbara with an undermount sink, flat-panel cabinets, medium tone wood cabinets, black backsplash, stainless steel appliances and an island
Open concept kitchen - huge u-shaped limestone floor open concept kitchen idea in Santa Barbara with an undermount sink, flat-panel cabinets, medium tone wood cabinets, black backsplash, stainless steel appliances and an island
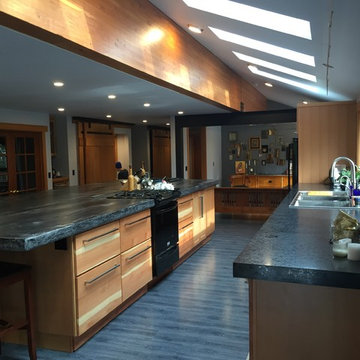
The new 8 ft. wide addition is pronounced with the new glulam beam and new vaulted ceiling. Ample natural light is spilled deep into the space all the lights aren't really needed during the day-time hours.
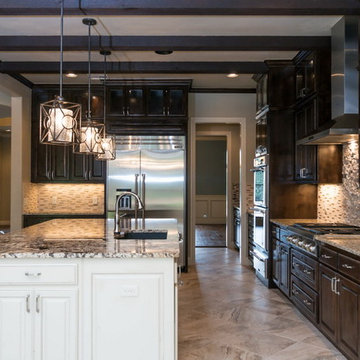
Example of a huge transitional open concept kitchen design in Oklahoma City with a drop-in sink, dark wood cabinets, granite countertops, black backsplash, glass tile backsplash, stainless steel appliances and an island
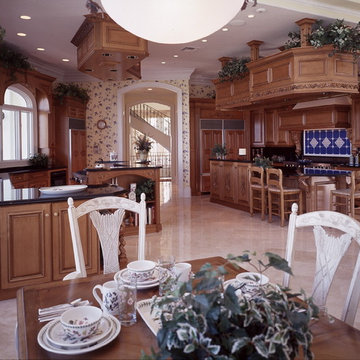
His and hers custom kitchen. Vicking range and cooktop, three Sub-Zero refrigerators, two dishwashers. Cabientry by Busby Cabinets. Photography by Michael Lowry Photography.
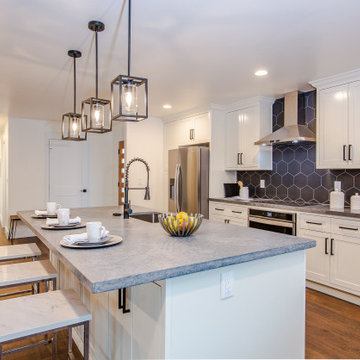
An open floor plan space and Natural light can be found everywhere. The kitchen features a Large Island overlooking the living room, New Kitchen cabinets, and beautiful backsplash tile.
Huge Kitchen with Black Backsplash Ideas
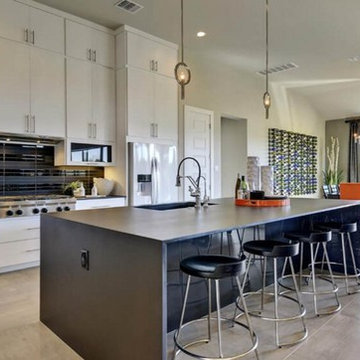
Large over sized island with waterfall edge overlooks family room. Contemporary white flat cabinets reach ceiling. Black glass tile back splash contrasts with white cabinets
2





