Huge Kitchen with Black Backsplash Ideas
Refine by:
Budget
Sort by:Popular Today
81 - 100 of 1,385 photos
Item 1 of 3
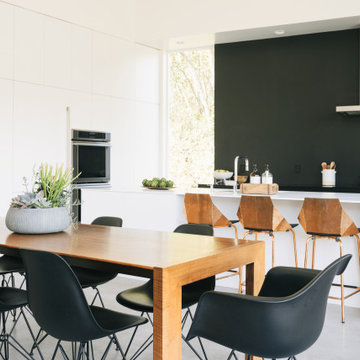
Example of a huge minimalist concrete floor and gray floor kitchen design in Salt Lake City with an undermount sink, flat-panel cabinets, white cabinets, solid surface countertops, black backsplash, paneled appliances, an island and white countertops
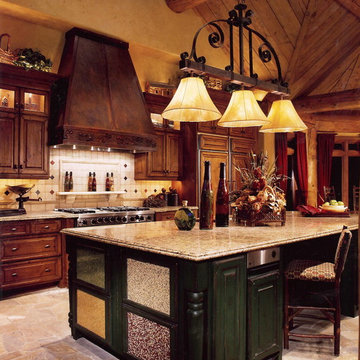
This expansive rustic kitchen has a one of a kind custom copper range hood as a focal point. Cabinets are a custom distressed alder in a warm wood and painted green finish on the island.
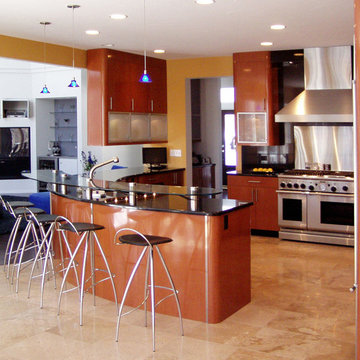
Robert M Kieft
High Gloss Kitchen Cabinets
Inspiration for a huge contemporary l-shaped travertine floor open concept kitchen remodel in Cleveland with an undermount sink, medium tone wood cabinets, granite countertops, black backsplash, stone slab backsplash, stainless steel appliances, a peninsula and flat-panel cabinets
Inspiration for a huge contemporary l-shaped travertine floor open concept kitchen remodel in Cleveland with an undermount sink, medium tone wood cabinets, granite countertops, black backsplash, stone slab backsplash, stainless steel appliances, a peninsula and flat-panel cabinets
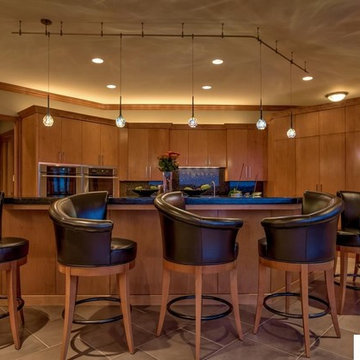
Home built by Arjay Builders Inc.
Huge trendy single-wall porcelain tile eat-in kitchen photo in Omaha with a drop-in sink, flat-panel cabinets, light wood cabinets, granite countertops, black backsplash, stone slab backsplash, stainless steel appliances and an island
Huge trendy single-wall porcelain tile eat-in kitchen photo in Omaha with a drop-in sink, flat-panel cabinets, light wood cabinets, granite countertops, black backsplash, stone slab backsplash, stainless steel appliances and an island
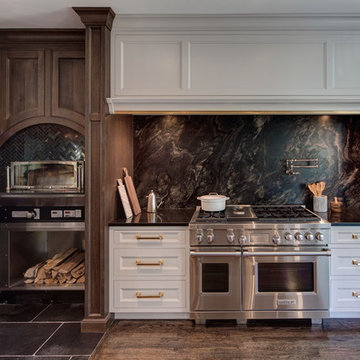
Expansive transitional kitchen featuring two-toned cabinetry, gold hardware, gold trimmed range hearth with spice rack and full-high quartz backsplash, Wolf range, mobile phone controlled wood fire pizza oven, medium stained hardwood floors mixed with durable tile.
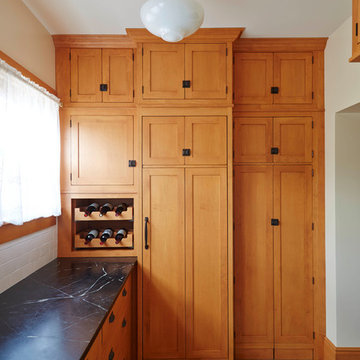
Kitchen - huge 1950s ceramic tile and multicolored floor kitchen idea in Other with a farmhouse sink, beaded inset cabinets, medium tone wood cabinets, granite countertops, black backsplash and black countertops
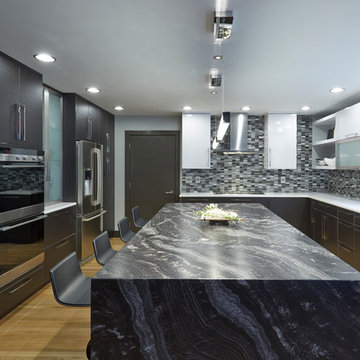
The homeowner wanted to transform their 1980’s traditional home into an open contemporary dwelling. This was achieved by removing various load bearing walls. Providing a chef style kitchen with a 9” x 4” brushed granite island, contemporary laminate cabinets, some with brushed nickel and frosted glass doors, stainless steel appliances, and an abundance of lighting. In the living room the fireplace was remodeled by installing a white stacking stone to the 10’ fireplace. The master bathroom was transformed into a spa like retreat by building a 8-1/2’ x 3-1/2’ shower with body sprays, an overhead rain shower, and heated floor.
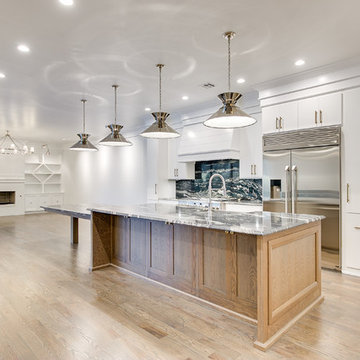
EUROPEAN MODERN MASTERPIECE! Exceptionally crafted by Sudderth Design. RARE private, OVERSIZED LOT steps from Exclusive OKC Golf and Country Club on PREMIER Wishire Blvd in Nichols Hills. Experience majestic courtyard upon entering the residence.
Aesthetic Purity at its finest! Over-sized island in Chef's kitchen. EXPANSIVE living areas that serve as magnets for social gatherings. HIGH STYLE EVERYTHING..From fixtures, to wall paint/paper, hardware, hardwoods, and stones. PRIVATE Master Retreat with sitting area, fireplace and sliding glass doors leading to spacious covered patio. Master bath is STUNNING! Floor to Ceiling marble with ENORMOUS closet. Moving glass wall system in living area leads to BACKYARD OASIS with 40 foot covered patio, outdoor kitchen, fireplace, outdoor bath, and premier pool w/sun pad and hot tub! Well thought out OPEN floor plan has EVERYTHING! 3 car garage with 6 car motor court. THE PLACE TO BE...PICTURESQUE, private retreat.

The modest kitchen was left in its original location and configuration, but outfitted with beautiful mahogany cabinets that are period appropriate for the circumstances of the home's construction. The combination of overlay drawers and inset doors was common for the period, and also inspired by original Evans' working drawings which had been found in Vienna at a furniture manufacturer that had been selected to provide furnishings for the Rose Eisendrath House in nearby Tempe, Arizona, around 1930.
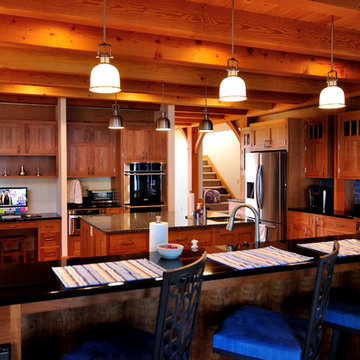
Inspiration for a huge timeless l-shaped light wood floor kitchen remodel in Burlington with an undermount sink, beaded inset cabinets, medium tone wood cabinets, granite countertops, black backsplash, stainless steel appliances and two islands
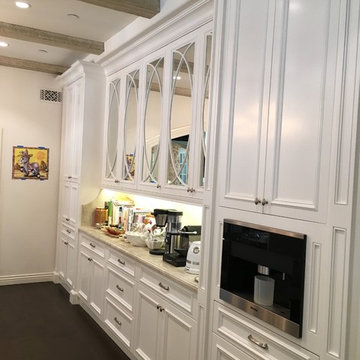
Inspiration for a huge timeless l-shaped dark wood floor open concept kitchen remodel in Los Angeles with a farmhouse sink, shaker cabinets, white cabinets, marble countertops, black backsplash, stone slab backsplash, stainless steel appliances and an island
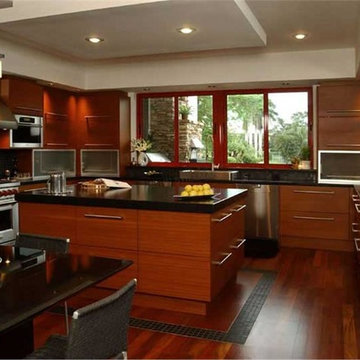
A generous kitchen makes it easy to entertain in this contemporary home. State-of the-art appliances, a large kitchen island, plenty of storage and room for a dining table are a home chef's dream.
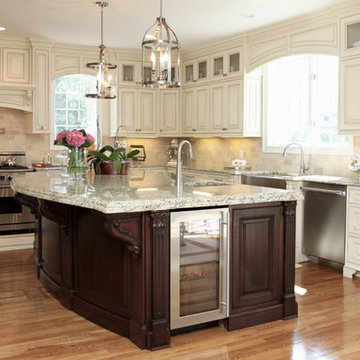
Example of a huge classic medium tone wood floor open concept kitchen design in DC Metro with an undermount sink, beaded inset cabinets, white cabinets, granite countertops, black backsplash, stone tile backsplash, stainless steel appliances and an island
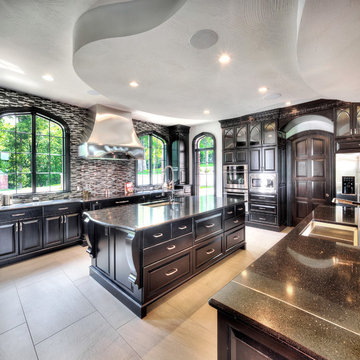
We had lots of fun blending contemporary elements with the classic gothic arched windows. The double island makes for a great large kitchen with lots of storage and counter space.
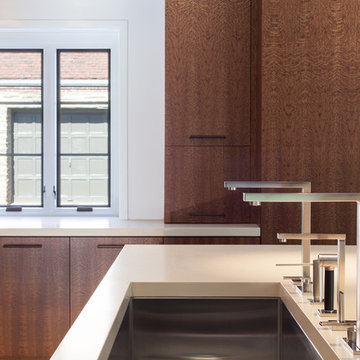
Peter Kubilas
Inspiration for a huge modern l-shaped dark wood floor eat-in kitchen remodel in Philadelphia with an undermount sink, flat-panel cabinets, medium tone wood cabinets, concrete countertops, black backsplash, ceramic backsplash, paneled appliances and an island
Inspiration for a huge modern l-shaped dark wood floor eat-in kitchen remodel in Philadelphia with an undermount sink, flat-panel cabinets, medium tone wood cabinets, concrete countertops, black backsplash, ceramic backsplash, paneled appliances and an island
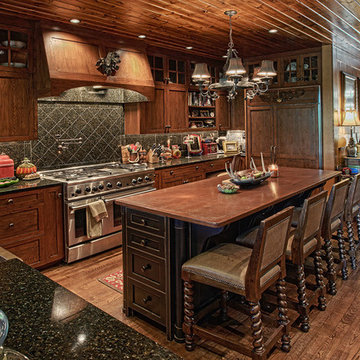
High Country Magazine
Eat-in kitchen - huge craftsman l-shaped medium tone wood floor eat-in kitchen idea in Charlotte with an undermount sink, beaded inset cabinets, dark wood cabinets, granite countertops, black backsplash, ceramic backsplash, paneled appliances and an island
Eat-in kitchen - huge craftsman l-shaped medium tone wood floor eat-in kitchen idea in Charlotte with an undermount sink, beaded inset cabinets, dark wood cabinets, granite countertops, black backsplash, ceramic backsplash, paneled appliances and an island
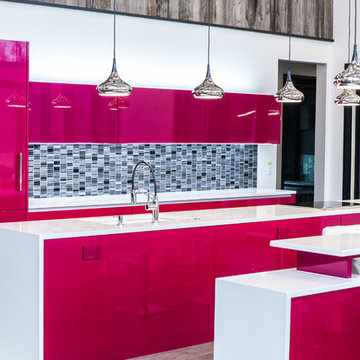
Inspiration for a huge contemporary single-wall porcelain tile eat-in kitchen remodel in New York with an undermount sink, flat-panel cabinets, quartz countertops, black backsplash, glass tile backsplash and paneled appliances
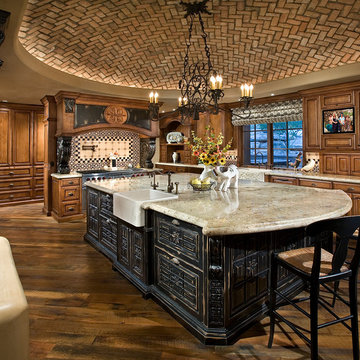
Custom kitchen with large working island
Huge elegant medium tone wood floor and brown floor kitchen photo in Phoenix with a farmhouse sink, raised-panel cabinets, black cabinets, granite countertops, black backsplash, ceramic backsplash, paneled appliances and an island
Huge elegant medium tone wood floor and brown floor kitchen photo in Phoenix with a farmhouse sink, raised-panel cabinets, black cabinets, granite countertops, black backsplash, ceramic backsplash, paneled appliances and an island
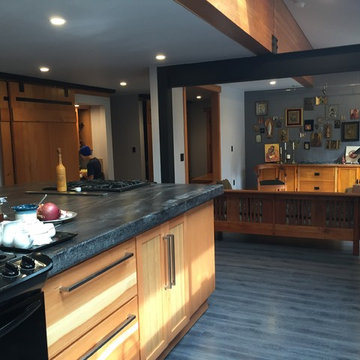
Connected spaces. The new glulam beam rests on a new steel beam and columns designed to carry the existing 2nd floor loads.
Example of a huge arts and crafts u-shaped dark wood floor open concept kitchen design in Portland with an undermount sink, flat-panel cabinets, medium tone wood cabinets, solid surface countertops, black backsplash, ceramic backsplash, black appliances and an island
Example of a huge arts and crafts u-shaped dark wood floor open concept kitchen design in Portland with an undermount sink, flat-panel cabinets, medium tone wood cabinets, solid surface countertops, black backsplash, ceramic backsplash, black appliances and an island
Huge Kitchen with Black Backsplash Ideas
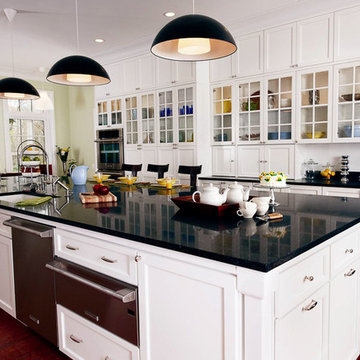
Inspiration for a huge timeless dark wood floor eat-in kitchen remodel in New York with an undermount sink, shaker cabinets, white cabinets, quartz countertops, black backsplash, stainless steel appliances and an island
5





