Huge Kitchen with Black Backsplash Ideas
Refine by:
Budget
Sort by:Popular Today
41 - 60 of 1,385 photos
Item 1 of 3
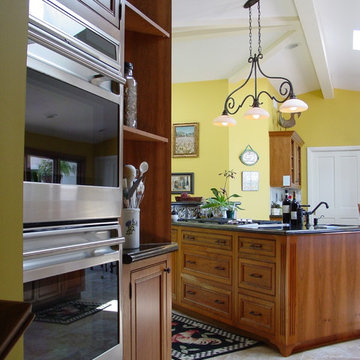
© Luis de la Rosa Photography
Inspiration for a huge timeless u-shaped porcelain tile open concept kitchen remodel in Los Angeles with a farmhouse sink, recessed-panel cabinets, medium tone wood cabinets, granite countertops, black backsplash, stone tile backsplash, stainless steel appliances and an island
Inspiration for a huge timeless u-shaped porcelain tile open concept kitchen remodel in Los Angeles with a farmhouse sink, recessed-panel cabinets, medium tone wood cabinets, granite countertops, black backsplash, stone tile backsplash, stainless steel appliances and an island
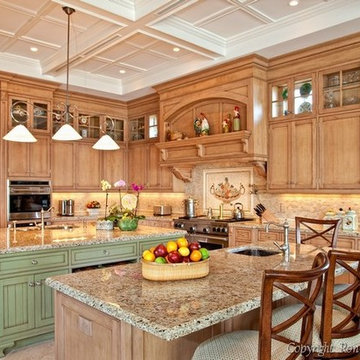
Example of a huge classic galley marble floor eat-in kitchen design in Miami with an undermount sink, flat-panel cabinets, light wood cabinets, granite countertops, black backsplash, mosaic tile backsplash, stainless steel appliances and two islands
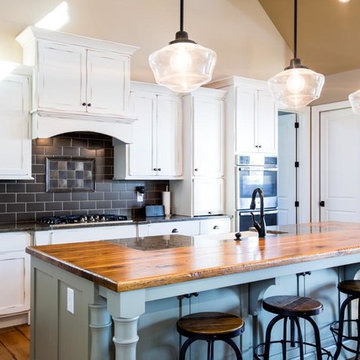
Great natural light fills the kitchen of this custom design/build home we completed south of Bloomington. The cabinetry and awesome hickory countertop by Stolls Woodworking are complemented by the Mixology Iron Nickel backsplash and Schoolhouse pendants. The bench for the built-in breakfast nook is visible in the background. [Bailey & Weiler Design/Build]
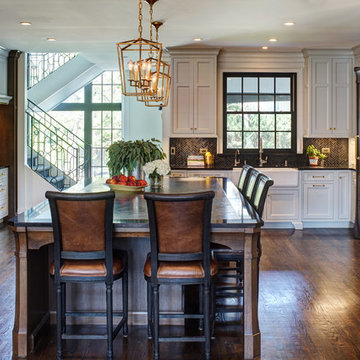
Expansive transitional kitchen featuring two-toned cabinetry, quartz in-laid counters, and gold hardware. Appliances include: Wolf range, oven and steam oven, Subzero refrigerator/freezer, Thermador dishwasher, and mobile phone controlled wood fire pizza oven. Large hidden walk-in pantry, island seating for five, gold trimmed range hearth with spice rack and full-high quartz backsplash.
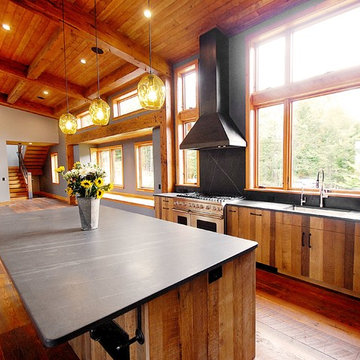
www.gordondixonconstruction.com
Example of a huge minimalist multicolored floor eat-in kitchen design in Burlington with an undermount sink, flat-panel cabinets, medium tone wood cabinets, soapstone countertops, black backsplash, stone slab backsplash, stainless steel appliances and an island
Example of a huge minimalist multicolored floor eat-in kitchen design in Burlington with an undermount sink, flat-panel cabinets, medium tone wood cabinets, soapstone countertops, black backsplash, stone slab backsplash, stainless steel appliances and an island
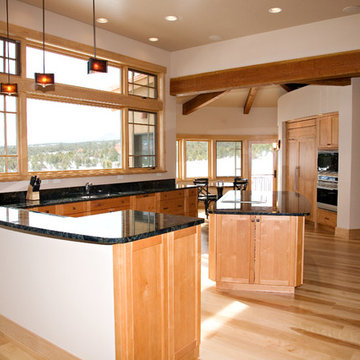
Open concept kitchen - huge traditional u-shaped medium tone wood floor open concept kitchen idea in Denver with a double-bowl sink, recessed-panel cabinets, medium tone wood cabinets, granite countertops, black backsplash, stone slab backsplash, paneled appliances and an island
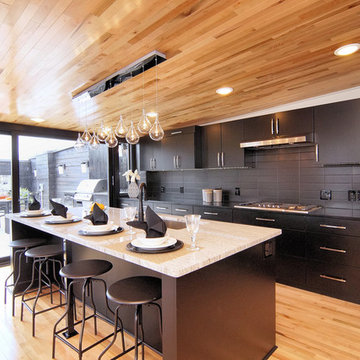
Huge trendy l-shaped light wood floor eat-in kitchen photo in Cincinnati with a double-bowl sink, flat-panel cabinets, black cabinets, quartzite countertops, black backsplash, cement tile backsplash, stainless steel appliances and an island
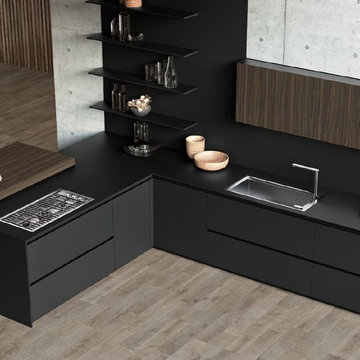
Example of a huge trendy l-shaped light wood floor and beige floor open concept kitchen design in San Francisco with a drop-in sink, flat-panel cabinets, black cabinets, solid surface countertops, black backsplash, stone slab backsplash, paneled appliances, no island and black countertops
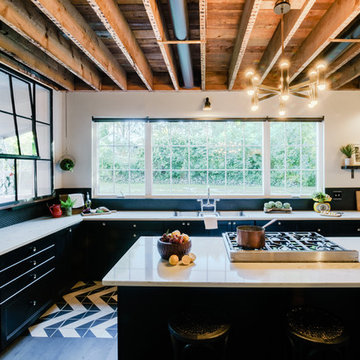
Andrea Pietrangeli
http://andrea.media/
Eat-in kitchen - huge industrial ceramic tile and multicolored floor eat-in kitchen idea in Providence with an undermount sink, flat-panel cabinets, black cabinets, quartz countertops, black backsplash, ceramic backsplash, stainless steel appliances, an island and white countertops
Eat-in kitchen - huge industrial ceramic tile and multicolored floor eat-in kitchen idea in Providence with an undermount sink, flat-panel cabinets, black cabinets, quartz countertops, black backsplash, ceramic backsplash, stainless steel appliances, an island and white countertops
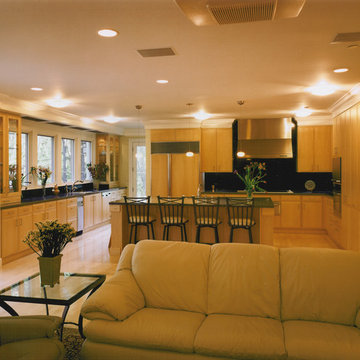
Open concept kitchen - huge contemporary u-shaped light wood floor and yellow floor open concept kitchen idea in San Francisco with an undermount sink, flat-panel cabinets, light wood cabinets, granite countertops, black backsplash, stone slab backsplash, paneled appliances and an island
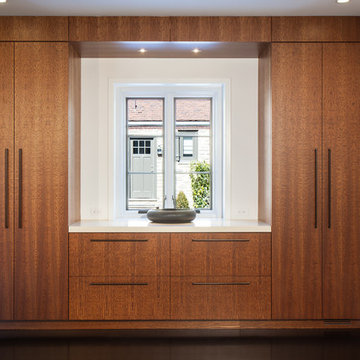
Peter Kubilas
Example of a huge minimalist l-shaped dark wood floor eat-in kitchen design in Philadelphia with an undermount sink, flat-panel cabinets, medium tone wood cabinets, concrete countertops, black backsplash, ceramic backsplash, paneled appliances and an island
Example of a huge minimalist l-shaped dark wood floor eat-in kitchen design in Philadelphia with an undermount sink, flat-panel cabinets, medium tone wood cabinets, concrete countertops, black backsplash, ceramic backsplash, paneled appliances and an island
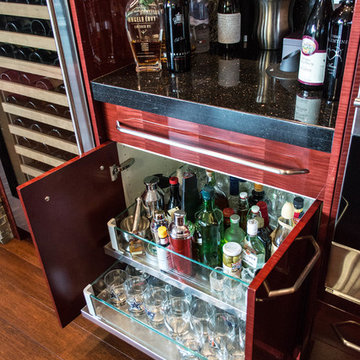
This kitchen demonstrates the detailed design that adds value and beauty with many state-of-the-art luxury appliances. This home bar includes Subzero's wine refrigeration unit cooler with various cooling zones for excellent wine preservation. Glass and metal roll-out shelving in exquisite Neff custom cabinetry provides extra storage for bar glasses and accessories.
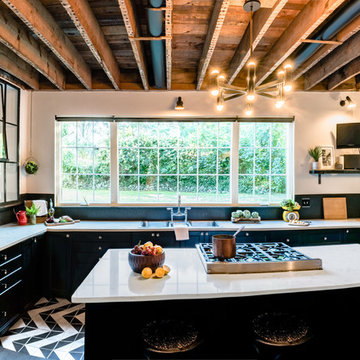
Andrea Pietrangeli
http://andrea.media/
Eat-in kitchen - huge industrial ceramic tile and multicolored floor eat-in kitchen idea in Providence with an undermount sink, flat-panel cabinets, black cabinets, quartz countertops, black backsplash, ceramic backsplash, stainless steel appliances, an island and white countertops
Eat-in kitchen - huge industrial ceramic tile and multicolored floor eat-in kitchen idea in Providence with an undermount sink, flat-panel cabinets, black cabinets, quartz countertops, black backsplash, ceramic backsplash, stainless steel appliances, an island and white countertops
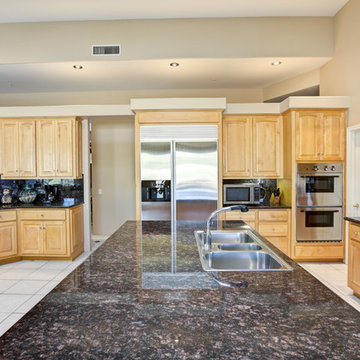
Inspiration for a huge timeless u-shaped linoleum floor and gray floor enclosed kitchen remodel in Other with a triple-bowl sink, raised-panel cabinets, light wood cabinets, granite countertops, stone slab backsplash, stainless steel appliances, an island, black backsplash and black countertops
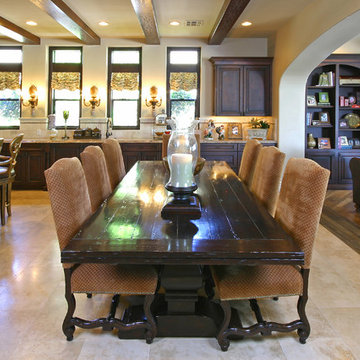
Huge elegant galley travertine floor eat-in kitchen photo in Las Vegas with an undermount sink, raised-panel cabinets, dark wood cabinets, granite countertops, black backsplash, stone tile backsplash, paneled appliances and an island
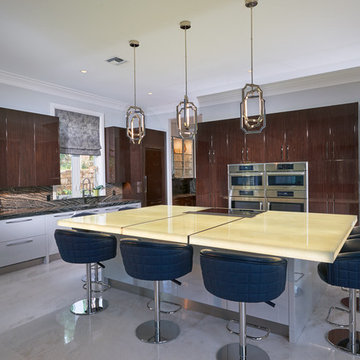
This contemporary kitchen is perfect for entertaining. The expansive illuminated glass island, custom high gloss cabinetry, custom counter stools, and stunning backsplash are a dream for any chef or hostess.
Simon Dale Photography
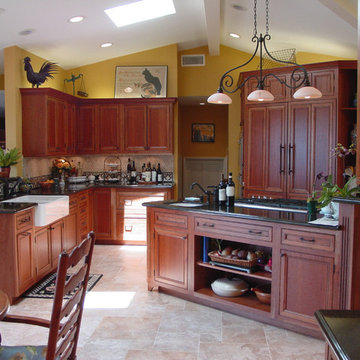
© Luis de la Rosa Photography
Inspiration for a huge timeless u-shaped porcelain tile open concept kitchen remodel in Los Angeles with a farmhouse sink, recessed-panel cabinets, medium tone wood cabinets, granite countertops, black backsplash, stone tile backsplash, stainless steel appliances and an island
Inspiration for a huge timeless u-shaped porcelain tile open concept kitchen remodel in Los Angeles with a farmhouse sink, recessed-panel cabinets, medium tone wood cabinets, granite countertops, black backsplash, stone tile backsplash, stainless steel appliances and an island
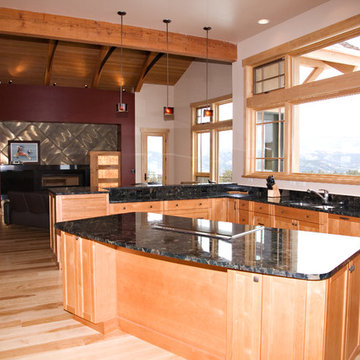
Huge elegant u-shaped medium tone wood floor open concept kitchen photo in Denver with a double-bowl sink, recessed-panel cabinets, medium tone wood cabinets, granite countertops, black backsplash, stone slab backsplash, paneled appliances and an island
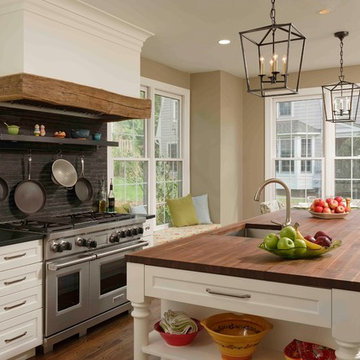
Design by Jennifer Gilmer Kitchen & Bath
Tile by Architectural Ceramics
Open concept kitchen - huge country l-shaped dark wood floor and multicolored floor open concept kitchen idea in DC Metro with a drop-in sink, white cabinets, black backsplash, stainless steel appliances, an island and black countertops
Open concept kitchen - huge country l-shaped dark wood floor and multicolored floor open concept kitchen idea in DC Metro with a drop-in sink, white cabinets, black backsplash, stainless steel appliances, an island and black countertops
Huge Kitchen with Black Backsplash Ideas
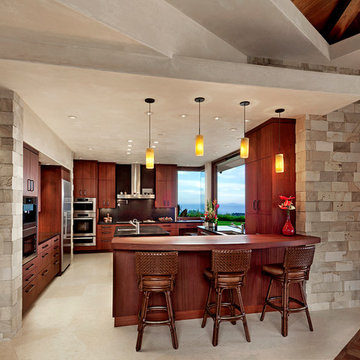
Architect: Edwards Pittman | Photo by: Jim Bartsch | Built by Allen
Open concept kitchen - huge contemporary u-shaped limestone floor and beige floor open concept kitchen idea in Santa Barbara with an undermount sink, flat-panel cabinets, medium tone wood cabinets, quartz countertops, black backsplash, stainless steel appliances and an island
Open concept kitchen - huge contemporary u-shaped limestone floor and beige floor open concept kitchen idea in Santa Barbara with an undermount sink, flat-panel cabinets, medium tone wood cabinets, quartz countertops, black backsplash, stainless steel appliances and an island
3





