Huge Kitchen with Subway Tile Backsplash Ideas
Refine by:
Budget
Sort by:Popular Today
41 - 60 of 4,736 photos
Item 1 of 3
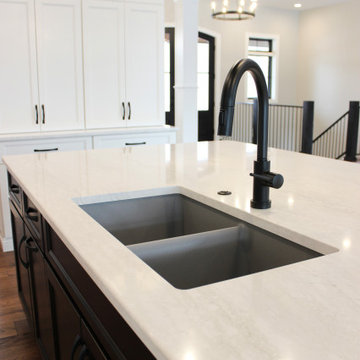
A new home built by Hazelwood Builders on the Quad Cities in Coal Valley, IL. The kitchen features Koch Classic Cabinetry in the Bristol door painted Ivory with a Birch Java island. Stainless Steel KitchenAid appliances, Cambria Quartz Ironsbridge countertops, and seedy glass matte black pendants are also featured. Also included in this album: a home bar area, laundry room, lighting, window treatments, and a stunning primary bath.
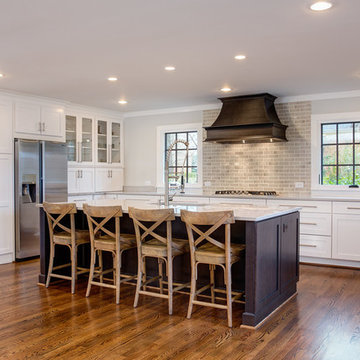
Photographer: Brendon Pinola
Contractor: Lovette Construction
This Tanglewood home originally had a very tiny kitchen separated from the family room and dining area. Several walls were removed to create this gorgeous open plan. The laundry was in the back corner by the bay window where ovens are currently located. The laundry was relocated to the front of the house where they had an unused formal sitting room. The laundry is now inside the walk in HIDDEN pantry that is concealed by cabinet doors. The large island is an incredible work surface and social gathering area. The cabinets are Wellborn's shaker door style with Glacier on the perimeter and Shadow Charcoal for the hood and island. This turned out to be one of my favorite projects of all time! Great clients to work with.
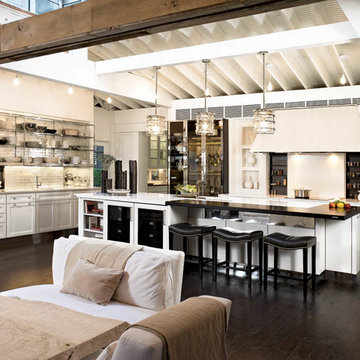
Kraftmaid Cabinetry, White Recessed Panel Cabinet Doors, Dark Hardwood Flooring
Open concept kitchen - huge contemporary u-shaped dark wood floor open concept kitchen idea in Detroit with recessed-panel cabinets, white backsplash, stainless steel appliances, an island, white cabinets, an undermount sink, quartzite countertops and subway tile backsplash
Open concept kitchen - huge contemporary u-shaped dark wood floor open concept kitchen idea in Detroit with recessed-panel cabinets, white backsplash, stainless steel appliances, an island, white cabinets, an undermount sink, quartzite countertops and subway tile backsplash
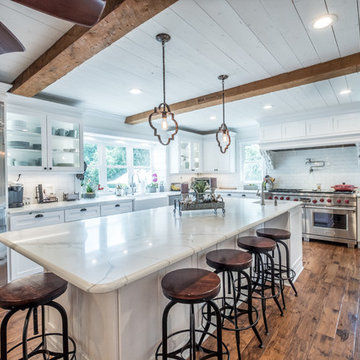
Example of a huge country light wood floor and brown floor eat-in kitchen design in Charlotte with a farmhouse sink, glass-front cabinets, white cabinets, quartz countertops, white backsplash, subway tile backsplash, stainless steel appliances, an island and white countertops
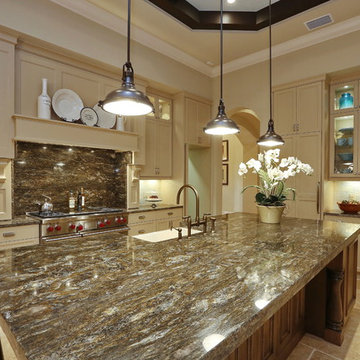
Everett Dennison | SRQ 360
Huge l-shaped travertine floor enclosed kitchen photo in Tampa with flat-panel cabinets, beige cabinets, granite countertops, metallic backsplash, subway tile backsplash, paneled appliances and an island
Huge l-shaped travertine floor enclosed kitchen photo in Tampa with flat-panel cabinets, beige cabinets, granite countertops, metallic backsplash, subway tile backsplash, paneled appliances and an island
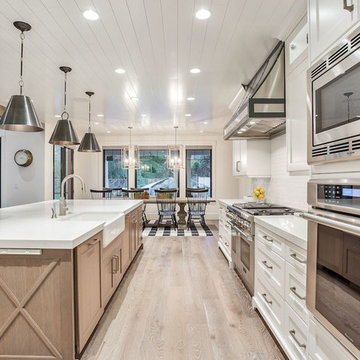
Zach Molino
Example of a huge cottage l-shaped light wood floor open concept kitchen design in Salt Lake City with a farmhouse sink, recessed-panel cabinets, white cabinets, quartzite countertops, white backsplash, subway tile backsplash, stainless steel appliances and an island
Example of a huge cottage l-shaped light wood floor open concept kitchen design in Salt Lake City with a farmhouse sink, recessed-panel cabinets, white cabinets, quartzite countertops, white backsplash, subway tile backsplash, stainless steel appliances and an island
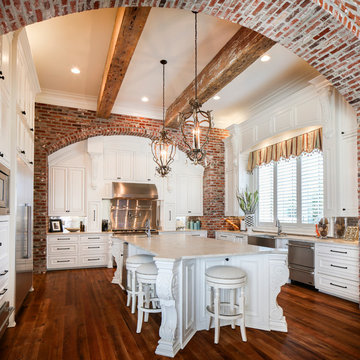
Oivanki Photography
Huge elegant medium tone wood floor kitchen photo in New Orleans with an undermount sink, white cabinets, granite countertops, gray backsplash, subway tile backsplash, stainless steel appliances and an island
Huge elegant medium tone wood floor kitchen photo in New Orleans with an undermount sink, white cabinets, granite countertops, gray backsplash, subway tile backsplash, stainless steel appliances and an island
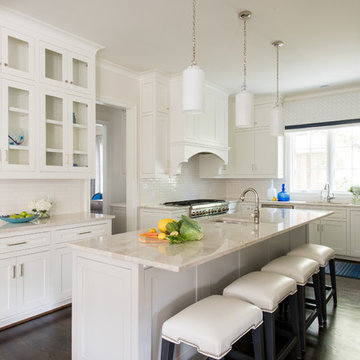
This family room, kitchen and kitchen nook are all open to one large area and work together seamlessly to create the perfect solution. With the navy, gray blue, and green blue color scheme running throughout, a cream and white accent in cabinetry and furniture pop the space with extra punch.
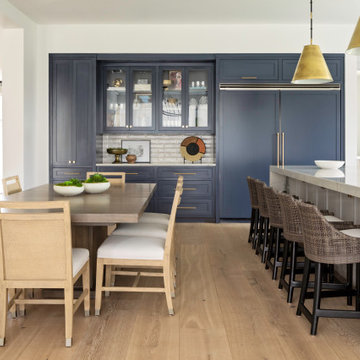
Inspiration for a huge transitional l-shaped light wood floor and brown floor open concept kitchen remodel in Orlando with an undermount sink, shaker cabinets, quartzite countertops, white backsplash, subway tile backsplash, stainless steel appliances, an island and white countertops
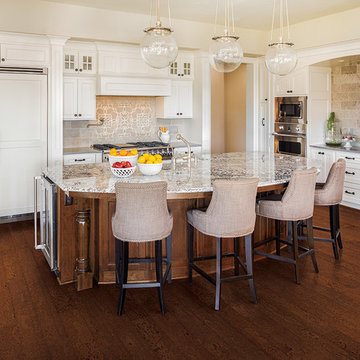
usfloorsllc.com
Inspiration for a huge transitional l-shaped cork floor enclosed kitchen remodel in Other with a farmhouse sink, recessed-panel cabinets, white cabinets, marble countertops, white backsplash, subway tile backsplash, stainless steel appliances and an island
Inspiration for a huge transitional l-shaped cork floor enclosed kitchen remodel in Other with a farmhouse sink, recessed-panel cabinets, white cabinets, marble countertops, white backsplash, subway tile backsplash, stainless steel appliances and an island
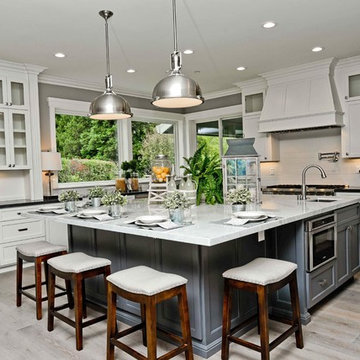
Example of a huge trendy u-shaped light wood floor open concept kitchen design in San Francisco with a farmhouse sink, shaker cabinets, white cabinets, marble countertops, white backsplash, subway tile backsplash, an island and stainless steel appliances
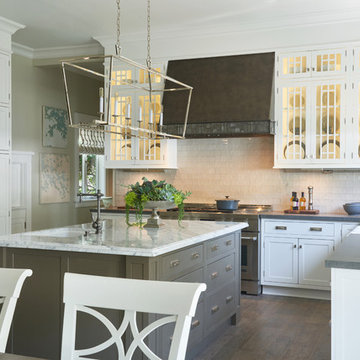
Peter Valli
Eat-in kitchen - huge transitional porcelain tile and brown floor eat-in kitchen idea in Los Angeles with a farmhouse sink, shaker cabinets, white cabinets, marble countertops, gray backsplash, subway tile backsplash, an island and stainless steel appliances
Eat-in kitchen - huge transitional porcelain tile and brown floor eat-in kitchen idea in Los Angeles with a farmhouse sink, shaker cabinets, white cabinets, marble countertops, gray backsplash, subway tile backsplash, an island and stainless steel appliances
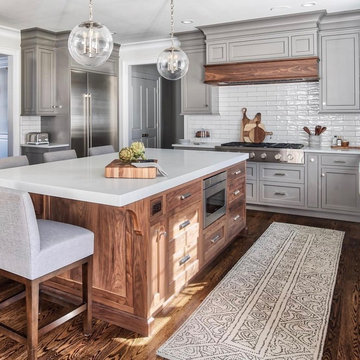
Example of a huge classic dark wood floor and brown floor enclosed kitchen design in Dallas with shaker cabinets, gray cabinets, white backsplash, subway tile backsplash, stainless steel appliances, an island and white countertops
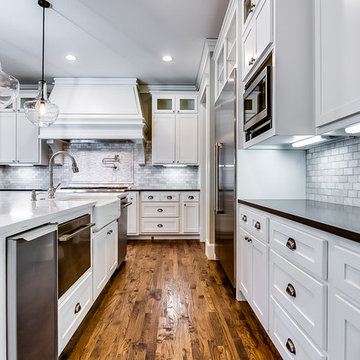
Open concept kitchen - huge transitional l-shaped dark wood floor and brown floor open concept kitchen idea in Dallas with a farmhouse sink, shaker cabinets, white cabinets, quartzite countertops, white backsplash, subway tile backsplash, stainless steel appliances and an island
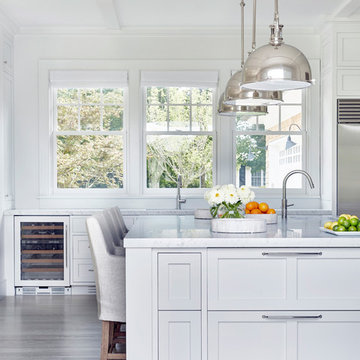
Architectural Advisement & Interior Design by Chango & Co.
Architecture by Thomas H. Heine
Photography by Jacob Snavely
See the story in Domino Magazine
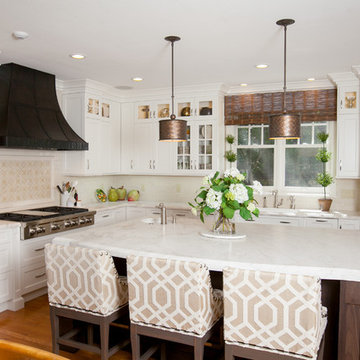
Elmwood Custom Cabinets in Dove white on Federal Door. The island is Princeton door in walnut stained driftwood. Vecchio white marble leathered countertop. Currey and Company pendants in copper. Bronze hood with Rivets and straps by Modern Aire, Subzero Refrigerator, Wolf Rangetop, round prep sink by Rohl. Fireclay sink, Rohl faucet. Pilasters on island. Oak hardwood floors. Bar stools by Ballard designs. Roman Ogee edge 2 1/4" on island. 1 1/2" Roman Ogee on perimeter. Bump outs and staggered depth cabinets. Mullions with German Antique Glass. Richelieu Pulls in Satin nickel and Oil Rubbed Bronze. Pratt & Larson Tile, Crackle ceramic subway tile.
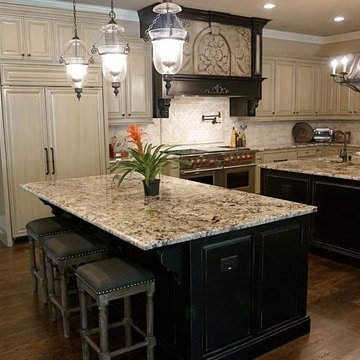
Gorgeous Gourmet Kitchen in Two Tones…Black Distressed Accents in 2 Islands and Hood with Center Hood Decorative HandPainted Designs for a One of a Kind Kitchen. All other cabinets Glazed Antiqued in Ebony Glaze over Taupe. Gorgeous Tumblestone Backsplash and Granite Countertops. Rod Iron Lighting just finishes the space. Rubbed Bronze Hardware and Highend appliances. Photography by Beauti-Faux Finishes Atlanta
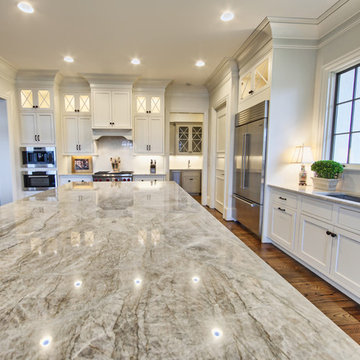
The island countertop is a dramatic quartzite in Victoria Falls. Quartzite is an all natural material that requires minimal maintenance and looks beautiful in most kitchen designs. The island and wet bar cabinetry are painted in Sherwin Williams Jogging Path. Photography by Holloway Productions.
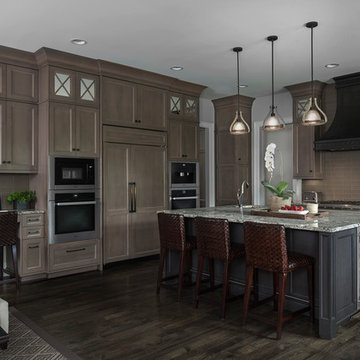
Inspiration for a huge transitional dark wood floor open concept kitchen remodel in Detroit with flat-panel cabinets, gray cabinets, gray backsplash, subway tile backsplash, stainless steel appliances and an island
Huge Kitchen with Subway Tile Backsplash Ideas
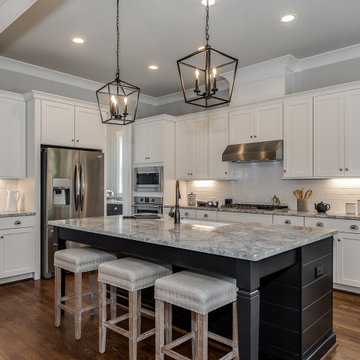
Inspiration for a huge transitional l-shaped medium tone wood floor and brown floor eat-in kitchen remodel in Charlotte with a farmhouse sink, shaker cabinets, white cabinets, marble countertops, white backsplash, subway tile backsplash, stainless steel appliances, an island and gray countertops
3





