Huge Kitchen with Subway Tile Backsplash Ideas
Refine by:
Budget
Sort by:Popular Today
61 - 80 of 4,736 photos
Item 1 of 3
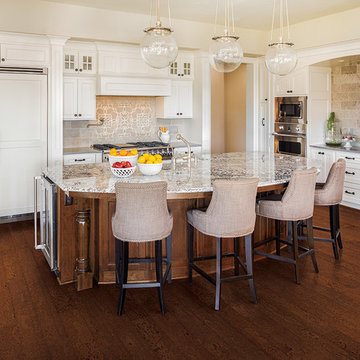
usfloorsllc.com
Inspiration for a huge transitional l-shaped cork floor enclosed kitchen remodel in Other with a farmhouse sink, recessed-panel cabinets, white cabinets, marble countertops, white backsplash, subway tile backsplash, stainless steel appliances and an island
Inspiration for a huge transitional l-shaped cork floor enclosed kitchen remodel in Other with a farmhouse sink, recessed-panel cabinets, white cabinets, marble countertops, white backsplash, subway tile backsplash, stainless steel appliances and an island
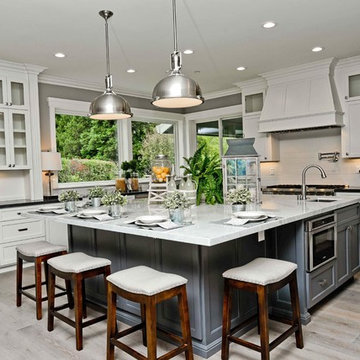
Example of a huge trendy u-shaped light wood floor open concept kitchen design in San Francisco with a farmhouse sink, shaker cabinets, white cabinets, marble countertops, white backsplash, subway tile backsplash, an island and stainless steel appliances
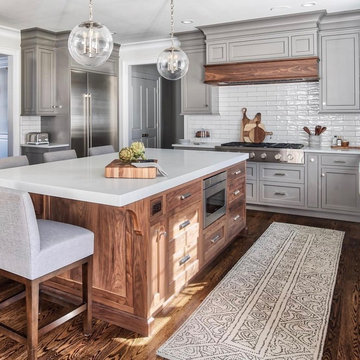
Example of a huge classic dark wood floor and brown floor enclosed kitchen design in Dallas with shaker cabinets, gray cabinets, white backsplash, subway tile backsplash, stainless steel appliances, an island and white countertops
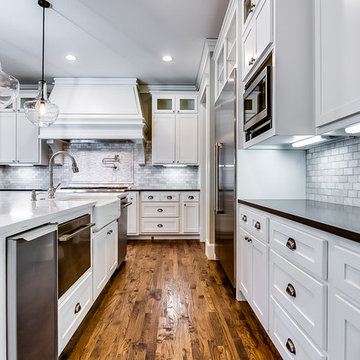
Open concept kitchen - huge transitional l-shaped dark wood floor and brown floor open concept kitchen idea in Dallas with a farmhouse sink, shaker cabinets, white cabinets, quartzite countertops, white backsplash, subway tile backsplash, stainless steel appliances and an island
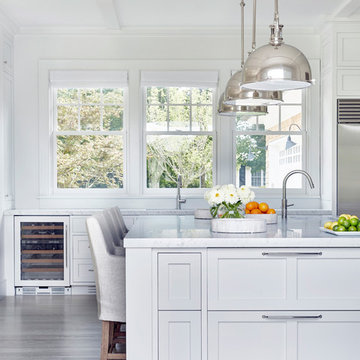
Architectural Advisement & Interior Design by Chango & Co.
Architecture by Thomas H. Heine
Photography by Jacob Snavely
See the story in Domino Magazine
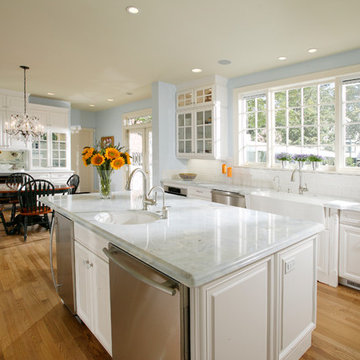
The other side of the peninsula. See the photo before this one to get the name of the material used on the counter tops and island. It is real quartz and unfortunately is no longer available.
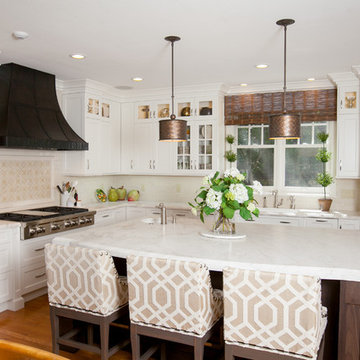
Elmwood Custom Cabinets in Dove white on Federal Door. The island is Princeton door in walnut stained driftwood. Vecchio white marble leathered countertop. Currey and Company pendants in copper. Bronze hood with Rivets and straps by Modern Aire, Subzero Refrigerator, Wolf Rangetop, round prep sink by Rohl. Fireclay sink, Rohl faucet. Pilasters on island. Oak hardwood floors. Bar stools by Ballard designs. Roman Ogee edge 2 1/4" on island. 1 1/2" Roman Ogee on perimeter. Bump outs and staggered depth cabinets. Mullions with German Antique Glass. Richelieu Pulls in Satin nickel and Oil Rubbed Bronze. Pratt & Larson Tile, Crackle ceramic subway tile.
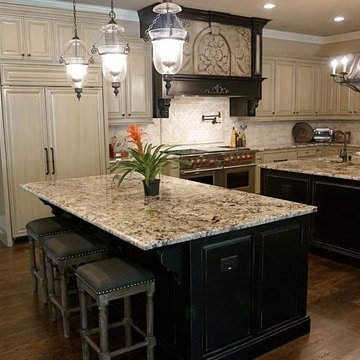
Gorgeous Gourmet Kitchen in Two Tones…Black Distressed Accents in 2 Islands and Hood with Center Hood Decorative HandPainted Designs for a One of a Kind Kitchen. All other cabinets Glazed Antiqued in Ebony Glaze over Taupe. Gorgeous Tumblestone Backsplash and Granite Countertops. Rod Iron Lighting just finishes the space. Rubbed Bronze Hardware and Highend appliances. Photography by Beauti-Faux Finishes Atlanta
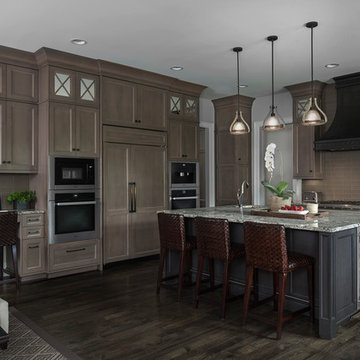
Inspiration for a huge transitional dark wood floor open concept kitchen remodel in Detroit with flat-panel cabinets, gray cabinets, gray backsplash, subway tile backsplash, stainless steel appliances and an island
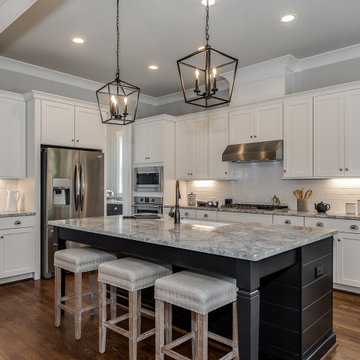
Inspiration for a huge transitional l-shaped medium tone wood floor and brown floor eat-in kitchen remodel in Charlotte with a farmhouse sink, shaker cabinets, white cabinets, marble countertops, white backsplash, subway tile backsplash, stainless steel appliances, an island and gray countertops
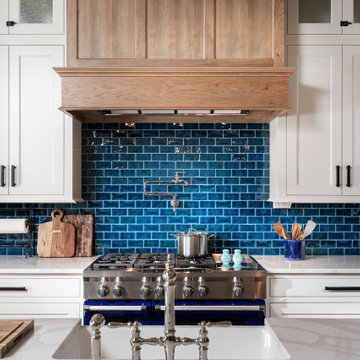
Inspiration for a huge transitional u-shaped dark wood floor and brown floor eat-in kitchen remodel in Other with an undermount sink, white cabinets, blue backsplash, subway tile backsplash, stainless steel appliances, an island, white countertops, quartz countertops and recessed-panel cabinets
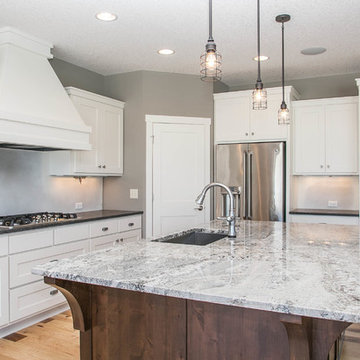
Here is another view of this amazing LDK custom kitchen! The natural light brought in from the large dinette windows make this room pop and shine! Contact us to find out more about this incredible room!
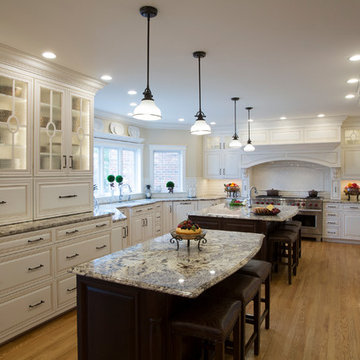
Design By: Kathleen Costello
Photos By: Madonna Repeta
Huge elegant u-shaped light wood floor open concept kitchen photo in Manchester with an undermount sink, raised-panel cabinets, white cabinets, granite countertops, white backsplash, subway tile backsplash, paneled appliances and two islands
Huge elegant u-shaped light wood floor open concept kitchen photo in Manchester with an undermount sink, raised-panel cabinets, white cabinets, granite countertops, white backsplash, subway tile backsplash, paneled appliances and two islands
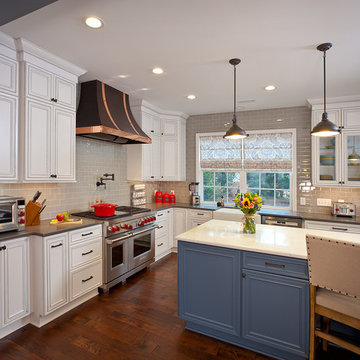
These homeowner loves to entertain friends and family. They wanted a new space that had a farmhouse look and feel. We removed the wall between the kitchen and dining room. Then we closed off the staircase coming from upstairs into the kitchen. We changed the dining room ceiling from a tray ceiling to a flat ceiling. These changes allowed us to incorporate the old dining room and kitchen to make a lavish area for entertaining friends and family.
The perimeter cabinets are from Showplace featuring the Marquis door style in soft white with a pewter glaze and are accented by Heirloom Gray countertops. The contrasting island cabinets are from Showplace in smoky blue with the Marquis door style and are accented by Cosmos Venato countertops. The microwave is located conveniently in the island helping to avoid clutter on the countertops. The pantry is concealed behind a rustic alder barn door which when closed is located beside a magnetic chalkboard for displaying their child’s artwork
The porcelain enamel farm sink has an oil rubbed bronze faucet which matches the pot filler located behind the Wolfe range on the subway glass tile. The new large kitchen window provides plenty of natural light. The focal point of this kitchen is the Wolfe range with the custom Ventahood exhaust hood with copper accents with blends perfectly with the oil rubbed bronze faucet and pot filler.
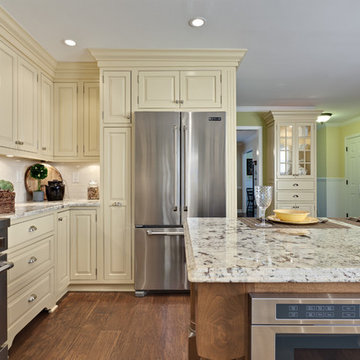
Farmhouse Country Kitchen Inset Cabinetry
Huge cottage u-shaped medium tone wood floor and brown floor eat-in kitchen photo in Atlanta with an undermount sink, beaded inset cabinets, yellow cabinets, granite countertops, white backsplash, subway tile backsplash, stainless steel appliances, an island and white countertops
Huge cottage u-shaped medium tone wood floor and brown floor eat-in kitchen photo in Atlanta with an undermount sink, beaded inset cabinets, yellow cabinets, granite countertops, white backsplash, subway tile backsplash, stainless steel appliances, an island and white countertops
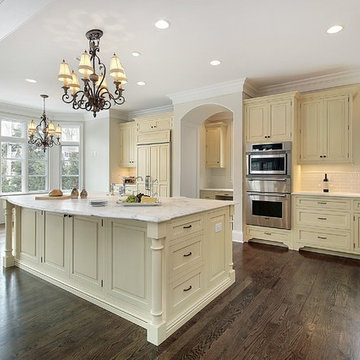
TRANSITIONAL KITCHEN
Huge transitional l-shaped dark wood floor open concept kitchen photo in Atlanta with an undermount sink, beaded inset cabinets, beige cabinets, marble countertops, beige backsplash, subway tile backsplash, stainless steel appliances and an island
Huge transitional l-shaped dark wood floor open concept kitchen photo in Atlanta with an undermount sink, beaded inset cabinets, beige cabinets, marble countertops, beige backsplash, subway tile backsplash, stainless steel appliances and an island
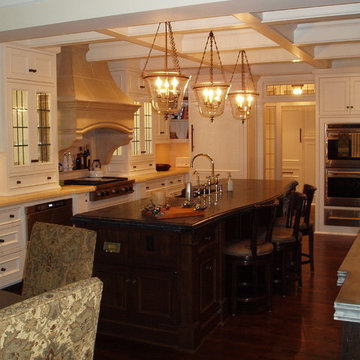
Example of a huge classic u-shaped medium tone wood floor enclosed kitchen design in Minneapolis with a farmhouse sink, beaded inset cabinets, white cabinets, soapstone countertops, beige backsplash, subway tile backsplash and paneled appliances
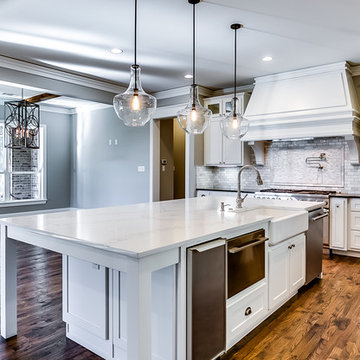
Example of a huge classic l-shaped medium tone wood floor open concept kitchen design in Dallas with a farmhouse sink, shaker cabinets, white cabinets, quartzite countertops, white backsplash, subway tile backsplash, stainless steel appliances and an island
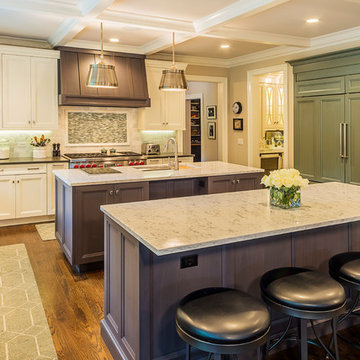
Double island kitchen with 2 sinks, custom cabinetry and hood. Brass light fixtures. Transitional/farmhouse kitchen.
Example of a huge classic l-shaped dark wood floor and brown floor open concept kitchen design in Chicago with an undermount sink, shaker cabinets, beige cabinets, quartz countertops, white backsplash, subway tile backsplash, stainless steel appliances and two islands
Example of a huge classic l-shaped dark wood floor and brown floor open concept kitchen design in Chicago with an undermount sink, shaker cabinets, beige cabinets, quartz countertops, white backsplash, subway tile backsplash, stainless steel appliances and two islands
Huge Kitchen with Subway Tile Backsplash Ideas
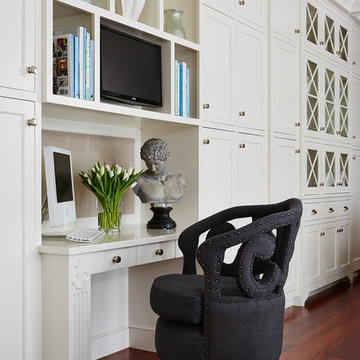
MA Peterson
www.mapeterson.com
Since the kitchen is north facing, we opened up the adjoining south facing dining room to let natural southern light spill through both rooms. This new source of light added much needed warmth and brightness.
A beamed ceiling in the renovated dining room gave it a distinctive, purposeful look. Custom made cabinetry added functional design to each room, decorative glass above a kitchen work desk helped that space feel warm and distinct within the kitchen area itself.With new sources of natural light, a darker island kitchen provided the perfect anchor and focal point. A coffer ceiling and white enamel cabinets surrounded this hard working space for food prep or entertaining.
4





