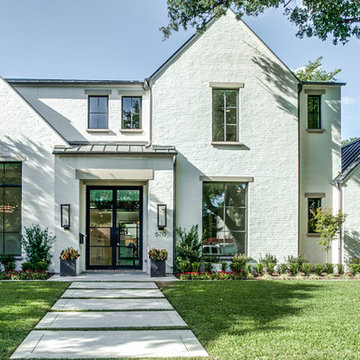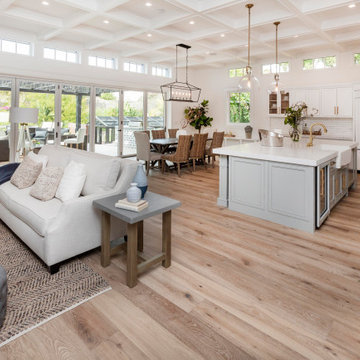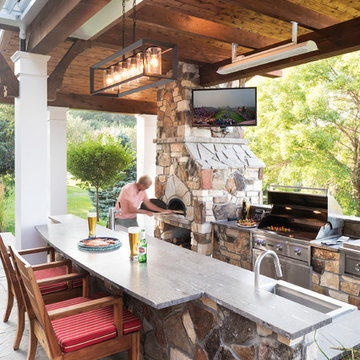Huge Modern Home Design Ideas
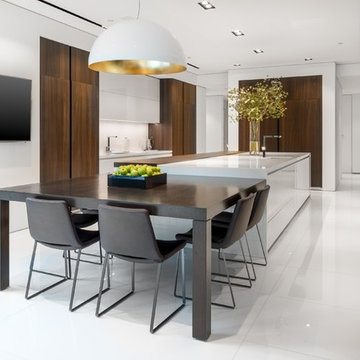
Photography by Matthew Momberger
Example of a huge minimalist galley porcelain tile eat-in kitchen design in Los Angeles with flat-panel cabinets, stainless steel appliances and an island
Example of a huge minimalist galley porcelain tile eat-in kitchen design in Los Angeles with flat-panel cabinets, stainless steel appliances and an island
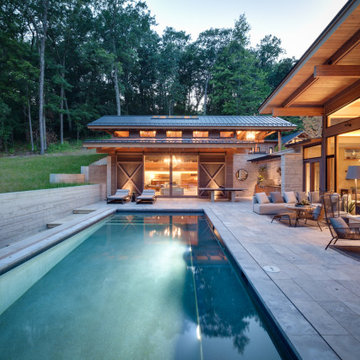
The owners requested a Private Resort that catered to their love for entertaining friends and family, a place where 2 people would feel just as comfortable as 42. Located on the western edge of a Wisconsin lake, the site provides a range of natural ecosystems from forest to prairie to water, allowing the building to have a more complex relationship with the lake - not merely creating large unencumbered views in that direction. The gently sloping site to the lake is atypical in many ways to most lakeside lots - as its main trajectory is not directly to the lake views - allowing for focus to be pushed in other directions such as a courtyard and into a nearby forest.
The biggest challenge was accommodating the large scale gathering spaces, while not overwhelming the natural setting with a single massive structure. Our solution was found in breaking down the scale of the project into digestible pieces and organizing them in a Camp-like collection of elements:
- Main Lodge: Providing the proper entry to the Camp and a Mess Hall
- Bunk House: A communal sleeping area and social space.
- Party Barn: An entertainment facility that opens directly on to a swimming pool & outdoor room.
- Guest Cottages: A series of smaller guest quarters.
- Private Quarters: The owners private space that directly links to the Main Lodge.
These elements are joined by a series green roof connectors, that merge with the landscape and allow the out buildings to retain their own identity. This Camp feel was further magnified through the materiality - specifically the use of Doug Fir, creating a modern Northwoods setting that is warm and inviting. The use of local limestone and poured concrete walls ground the buildings to the sloping site and serve as a cradle for the wood volumes that rest gently on them. The connections between these materials provided an opportunity to add a delicate reading to the spaces and re-enforce the camp aesthetic.
The oscillation between large communal spaces and private, intimate zones is explored on the interior and in the outdoor rooms. From the large courtyard to the private balcony - accommodating a variety of opportunities to engage the landscape was at the heart of the concept.
Overview
Chenequa, WI
Size
Total Finished Area: 9,543 sf
Completion Date
May 2013
Services
Architecture, Landscape Architecture, Interior Design

A steam shower and sauna next to the pool area. the ultimate spa experience in the comfort of one's home
Example of a huge minimalist black tile and ceramic tile ceramic tile and black floor bathroom design in San Francisco with white cabinets, a wall-mount toilet, black walls, a wall-mount sink, a hinged shower door and white countertops
Example of a huge minimalist black tile and ceramic tile ceramic tile and black floor bathroom design in San Francisco with white cabinets, a wall-mount toilet, black walls, a wall-mount sink, a hinged shower door and white countertops
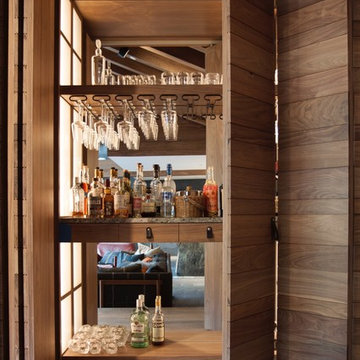
Francisco Cortina / Raquel Hernández
Inspiration for a huge modern medium tone wood floor home bar remodel with no sink, medium tone wood cabinets, marble countertops and mirror backsplash
Inspiration for a huge modern medium tone wood floor home bar remodel with no sink, medium tone wood cabinets, marble countertops and mirror backsplash
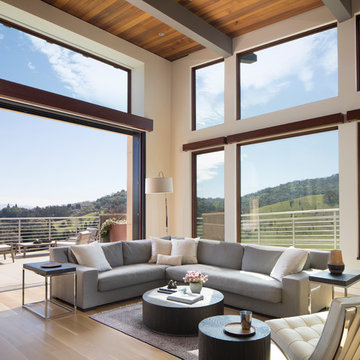
Photography by Paul Dyer
Example of a huge minimalist open concept light wood floor and beige floor living room design in San Francisco with white walls, no fireplace and no tv
Example of a huge minimalist open concept light wood floor and beige floor living room design in San Francisco with white walls, no fireplace and no tv
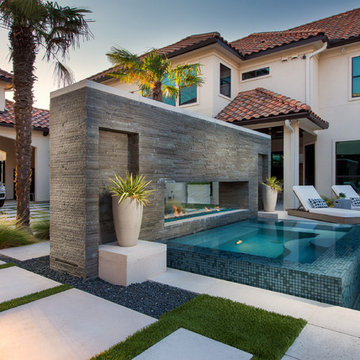
Resort Modern in Frisco Texas
Photography by Jimi Smith
Example of a huge minimalist rectangular pool design in Dallas
Example of a huge minimalist rectangular pool design in Dallas
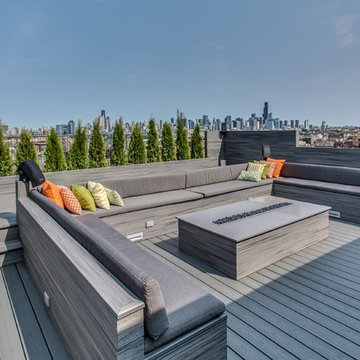
Chicago Home Photos
Deck - huge modern rooftop deck idea in Chicago with no cover and a fire pit
Deck - huge modern rooftop deck idea in Chicago with no cover and a fire pit

Inspiration for a huge modern loft-style light wood floor, brown floor and vaulted ceiling living room remodel in Other with gray walls, a ribbon fireplace, a wall-mounted tv and a tile fireplace
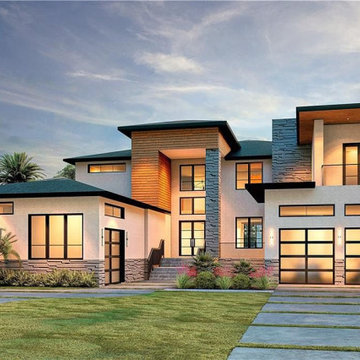
Under Construction - Modern Prairie
The waterfront property in Beach Park is a two-story, modern architecture fortress with a total of 11,317 square feet under roof. The estate style home hosts 2 full Owners Suites for a total of 5 bedrooms, 6.5 baths, and 2 separate garages housing 3 cars total. The home is surrounded by a privacy wall with electric gates.

Adriana Ortiz
Eat-in kitchen - huge modern l-shaped ceramic tile eat-in kitchen idea in Other with an undermount sink, flat-panel cabinets, black cabinets, solid surface countertops, multicolored backsplash, stone slab backsplash, stainless steel appliances and an island
Eat-in kitchen - huge modern l-shaped ceramic tile eat-in kitchen idea in Other with an undermount sink, flat-panel cabinets, black cabinets, solid surface countertops, multicolored backsplash, stone slab backsplash, stainless steel appliances and an island
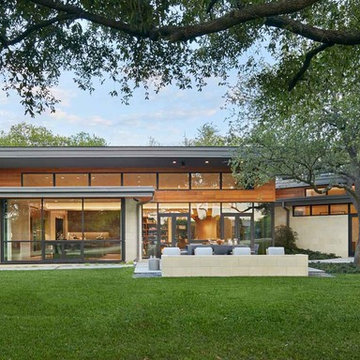
Photo Credit: Benjamin Benschneider
Huge minimalist brown one-story mixed siding exterior home photo in Dallas with a mixed material roof
Huge minimalist brown one-story mixed siding exterior home photo in Dallas with a mixed material roof
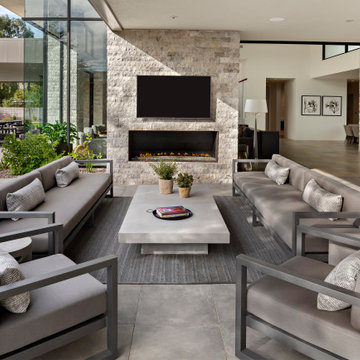
Modern Retreat is one of a four home collection located in Paradise Valley, Arizona. The site, formerly home to the abandoned Kachina Elementary School, offered remarkable views of Camelback Mountain. Nestled into an acre-sized, pie shaped cul-de-sac, the site’s unique challenges came in the form of lot geometry, western primary views, and limited southern exposure. While the lot’s shape had a heavy influence on the home organization, the western views and the need for western solar protection created the general massing hierarchy.
The undulating split-faced travertine stone walls both protect and give a vivid textural display and seamlessly pass from exterior to interior. The tone-on-tone exterior material palate was married with an effective amount of contrast internally. This created a very dynamic exchange between objects in space and the juxtaposition to the more simple and elegant architecture.
Maximizing the 5,652 sq ft, a seamless connection of interior and exterior spaces through pocketing glass doors extends public spaces to the outdoors and highlights the fantastic Camelback Mountain views.
Project Details // Modern Retreat
Architecture: Drewett Works
Builder/Developer: Bedbrock Developers, LLC
Interior Design: Ownby Design
Photographer: Thompson Photographic
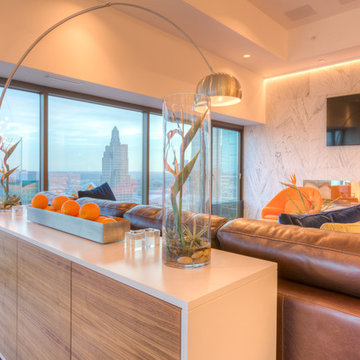
Modern Penthouse
Kansas City, MO
- High End Modern Design
- Glass Floating Wine Case
- Plaid Italian Mosaic
- Custom Designer Closet
Wesley Piercy, Haus of You Photography
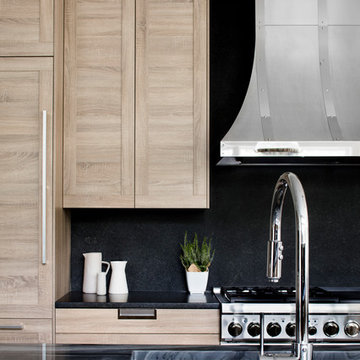
Snaidero LUX CLASSIC kitchen in Medium Oak Matrix. Photographed by Jennifer Hughes.
Inspiration for a huge modern medium tone wood floor and brown floor kitchen remodel in DC Metro with an undermount sink, shaker cabinets, medium tone wood cabinets, marble countertops, black backsplash, stainless steel appliances and an island
Inspiration for a huge modern medium tone wood floor and brown floor kitchen remodel in DC Metro with an undermount sink, shaker cabinets, medium tone wood cabinets, marble countertops, black backsplash, stainless steel appliances and an island

Huge minimalist enclosed concrete floor and gray floor game room photo in Austin with gray walls, no fireplace, a stone fireplace and no tv
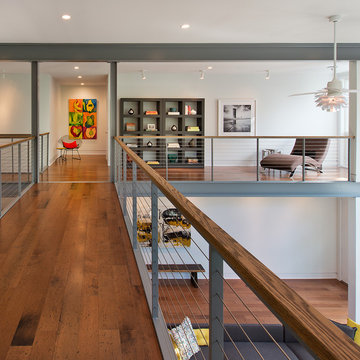
Anice Hoachlander
Inspiration for a huge modern open concept medium tone wood floor living room remodel in DC Metro with white walls
Inspiration for a huge modern open concept medium tone wood floor living room remodel in DC Metro with white walls
Huge Modern Home Design Ideas
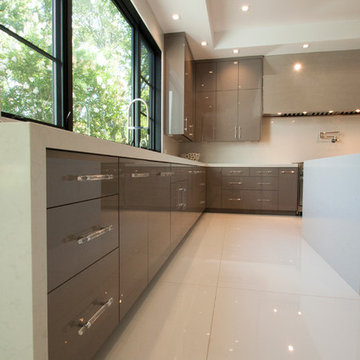
angelica sparks-trefz/amillioncolors.com
Inspiration for a huge modern u-shaped marble floor eat-in kitchen remodel in Los Angeles with an undermount sink, flat-panel cabinets, beige cabinets, solid surface countertops, stainless steel appliances and two islands
Inspiration for a huge modern u-shaped marble floor eat-in kitchen remodel in Los Angeles with an undermount sink, flat-panel cabinets, beige cabinets, solid surface countertops, stainless steel appliances and two islands
3

























