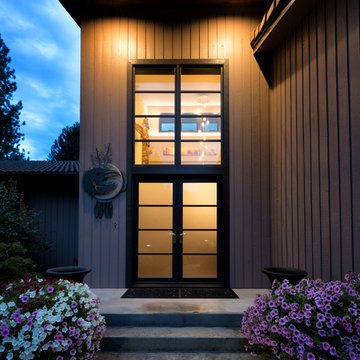Huge Modern Home Design Ideas
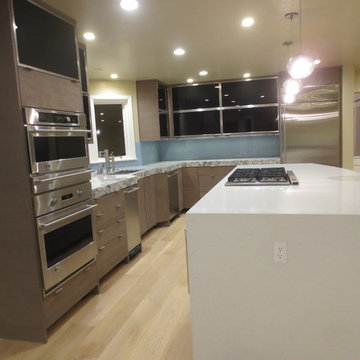
View of main kitchen area and large radius island with waterfall sides and trufig outlet. Back painted glass back splash with no outlets or switches. Black glass awning upper cabinet doors. European white oak floors.
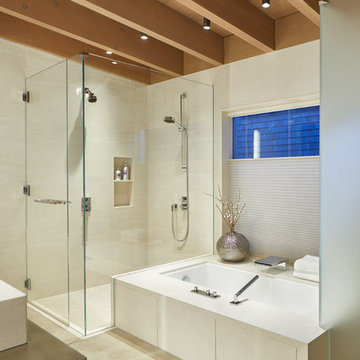
Photography by Benjamin Benschneider
Inspiration for a huge modern master white tile and porcelain tile concrete floor and gray floor walk-in shower remodel in Seattle with flat-panel cabinets, an undermount tub, stainless steel countertops, a hinged shower door, gray countertops, white walls and an integrated sink
Inspiration for a huge modern master white tile and porcelain tile concrete floor and gray floor walk-in shower remodel in Seattle with flat-panel cabinets, an undermount tub, stainless steel countertops, a hinged shower door, gray countertops, white walls and an integrated sink
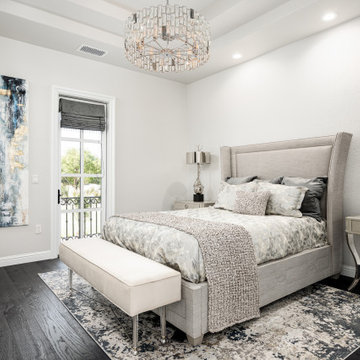
We love this guest bedroom's coffered ceiling, sparkling chandelier, and wood floor.
Huge minimalist guest dark wood floor, brown floor and coffered ceiling bedroom photo in Phoenix with white walls
Huge minimalist guest dark wood floor, brown floor and coffered ceiling bedroom photo in Phoenix with white walls
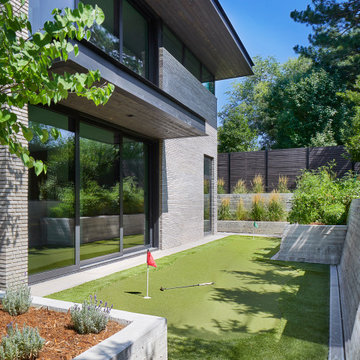
Beautiful Modern Home with Steel Fascia, Brick Exterior, Indoor/Outdoor Space, Steel Stair Case, reflecting pond
Example of a huge minimalist gray three-story brick exterior home design in Denver
Example of a huge minimalist gray three-story brick exterior home design in Denver
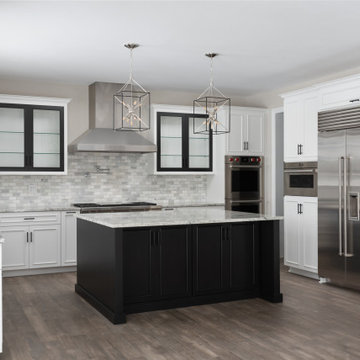
Spacious kitchen to welcome your family and friends. The black and white contrast and fixtures over the island are great touches!
Huge minimalist u-shaped medium tone wood floor and brown floor open concept kitchen photo in Chicago with a farmhouse sink, white cabinets, gray backsplash, stainless steel appliances, an island, stone tile backsplash, white countertops, granite countertops and recessed-panel cabinets
Huge minimalist u-shaped medium tone wood floor and brown floor open concept kitchen photo in Chicago with a farmhouse sink, white cabinets, gray backsplash, stainless steel appliances, an island, stone tile backsplash, white countertops, granite countertops and recessed-panel cabinets
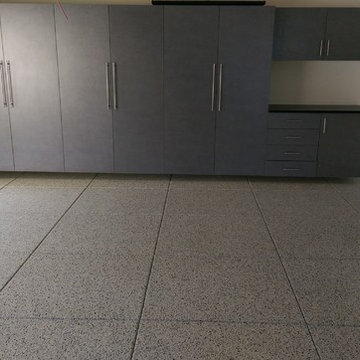
You will never look at concrete the same once you have had a Tailored Living epoxy flooring installed.
Example of a huge minimalist garage design in Orange County
Example of a huge minimalist garage design in Orange County
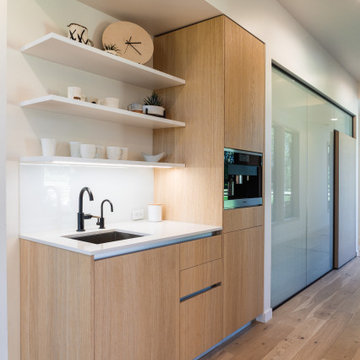
This new build in Battle Ground is the true definition of "modern farmhouse". Yes it's actually a modern house on a farm! The kitchen opens up to the outdoor entertaining area and has a nice open layout. The coffee bar on the side gets lots of use from all of the family members and keeps people out of the cooking area if they need to grab a cup of coffee or tea. Appliances are Miele and Fisher & Paykel. The bar-top is black Fenix.
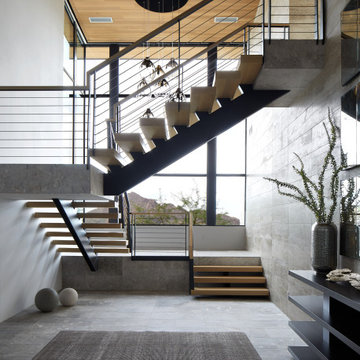
A suspended sky-lit stairwell in this stunning entry tower serves as a striking arrival point in this contemporary home.
Project Details // Straight Edge
Phoenix, Arizona
Architecture: Drewett Works
Builder: Sonora West Development
Interior design: Laura Kehoe
Landscape architecture: Sonoran Landesign
Photographer: Laura Moss
https://www.drewettworks.com/straight-edge/
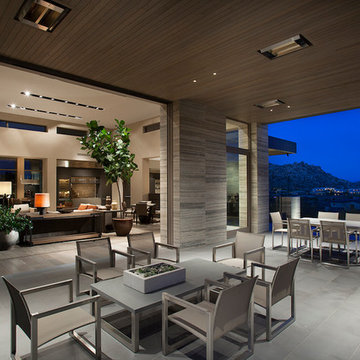
The primary goal for this project was to craft a modernist derivation of pueblo architecture. Set into a heavily laden boulder hillside, the design also reflects the nature of the stacked boulder formations. The site, located near local landmark Pinnacle Peak, offered breathtaking views which were largely upward, making proximity an issue. Maintaining southwest fenestration protection and maximizing views created the primary design constraint. The views are maximized with careful orientation, exacting overhangs, and wing wall locations. The overhangs intertwine and undulate with alternating materials stacking to reinforce the boulder strewn backdrop. The elegant material palette and siting allow for great harmony with the native desert.
The Elegant Modern at Estancia was the collaboration of many of the Valley's finest luxury home specialists. Interiors guru David Michael Miller contributed elegance and refinement in every detail. Landscape architect Russ Greey of Greey | Pickett contributed a landscape design that not only complimented the architecture, but nestled into the surrounding desert as if always a part of it. And contractor Manship Builders -- Jim Manship and project manager Mark Laidlaw -- brought precision and skill to the construction of what architect C.P. Drewett described as "a watch."
Project Details | Elegant Modern at Estancia
Architecture: CP Drewett, AIA, NCARB
Builder: Manship Builders, Carefree, AZ
Interiors: David Michael Miller, Scottsdale, AZ
Landscape: Greey | Pickett, Scottsdale, AZ
Photography: Dino Tonn, Scottsdale, AZ
Publications:
"On the Edge: The Rugged Desert Landscape Forms the Ideal Backdrop for an Estancia Home Distinguished by its Modernist Lines" Luxe Interiors + Design, Nov/Dec 2015.
Awards:
2015 PCBC Grand Award: Best Custom Home over 8,000 sq. ft.
2015 PCBC Award of Merit: Best Custom Home over 8,000 sq. ft.
The Nationals 2016 Silver Award: Best Architectural Design of a One of a Kind Home - Custom or Spec
2015 Excellence in Masonry Architectural Award - Merit Award
Photography: Dino Tonn
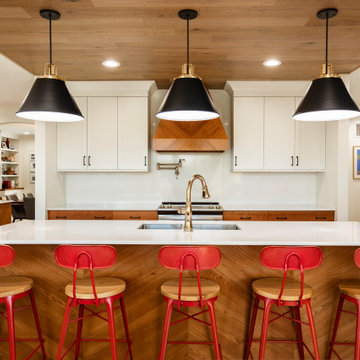
Eat-in kitchen - huge modern galley light wood floor, beige floor and wood ceiling eat-in kitchen idea in Minneapolis with a double-bowl sink, flat-panel cabinets, medium tone wood cabinets, quartz countertops, white backsplash, quartz backsplash, stainless steel appliances, two islands and yellow countertops
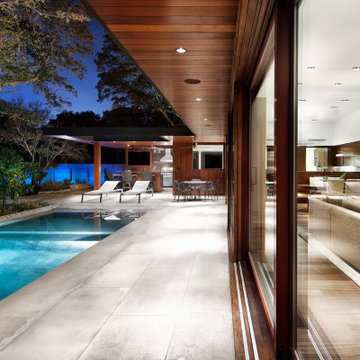
modern wood windows and lift and slide doors, stain grade Mahogany
Huge minimalist enclosed living room photo in Austin
Huge minimalist enclosed living room photo in Austin
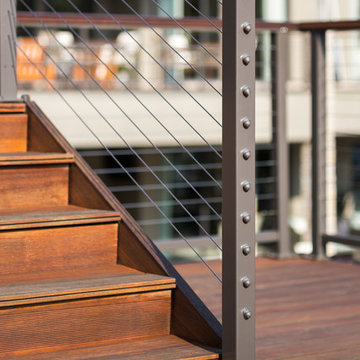
Deck of Modern Home by Alexander Modern Homes in Muscle Shoals Alabama, and Phil Kean Design by Birmingham Alabama based architectural and interiors photographer Tommy Daspit. See more of his work at http://tommydaspit.com
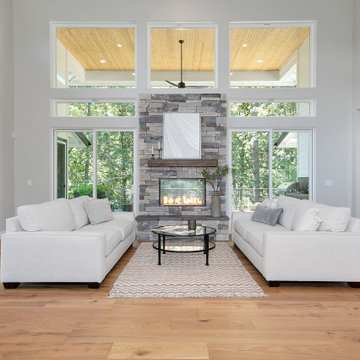
The main level great room is the focal point of the home. This double-sided fireplace is connected to the covered outdoor living area. Two patio slider doors and windows surround the fireplace, bringing extra light to the space.
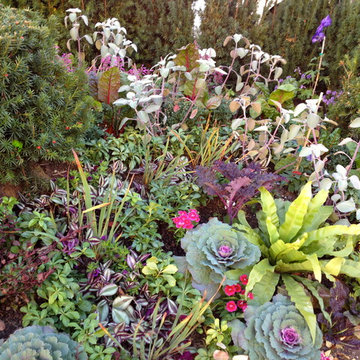
The star-shaped mauve of the chrysanthemums complements the blue-green frills of the ornamental cabbage and chartreuse birds nest fern perfectly.
Photo of a huge modern full sun courtyard mulch landscaping in Chicago for fall.
Photo of a huge modern full sun courtyard mulch landscaping in Chicago for fall.
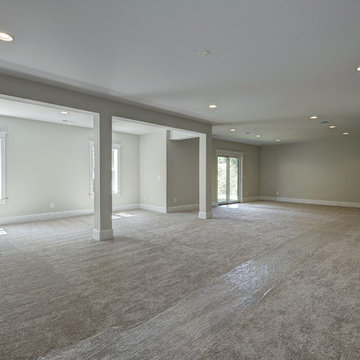
Huge minimalist underground carpeted basement photo in DC Metro with gray walls
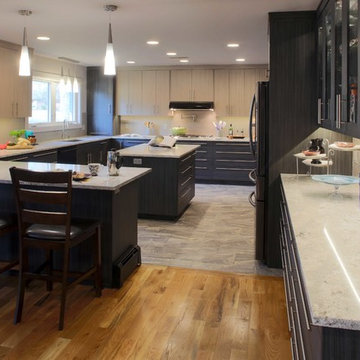
Main shot of the kitchen.
Huge minimalist u-shaped porcelain tile open concept kitchen photo in Kansas City with an undermount sink, flat-panel cabinets, gray cabinets, quartz countertops, gray backsplash, subway tile backsplash, stainless steel appliances and two islands
Huge minimalist u-shaped porcelain tile open concept kitchen photo in Kansas City with an undermount sink, flat-panel cabinets, gray cabinets, quartz countertops, gray backsplash, subway tile backsplash, stainless steel appliances and two islands
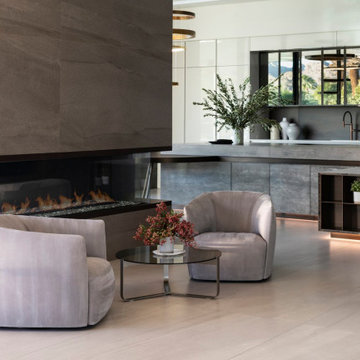
Serenity Indian Wells luxury modern home open plan kitchen with fireside seating area. Photo by William MacCollum.
Example of a huge minimalist galley porcelain tile, white floor and tray ceiling open concept kitchen design in Los Angeles with flat-panel cabinets, gray backsplash, an island and gray countertops
Example of a huge minimalist galley porcelain tile, white floor and tray ceiling open concept kitchen design in Los Angeles with flat-panel cabinets, gray backsplash, an island and gray countertops
Huge Modern Home Design Ideas
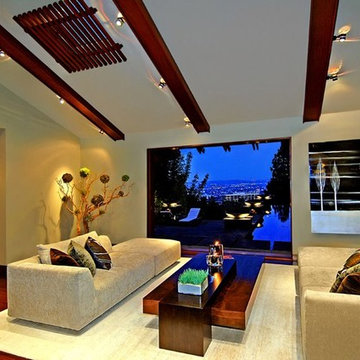
9342 Sierra Mar Hollywood Hills modern home living room picture window with city views
Inspiration for a huge modern formal and open concept medium tone wood floor, brown floor and vaulted ceiling living room remodel in Los Angeles with white walls
Inspiration for a huge modern formal and open concept medium tone wood floor, brown floor and vaulted ceiling living room remodel in Los Angeles with white walls
9


























