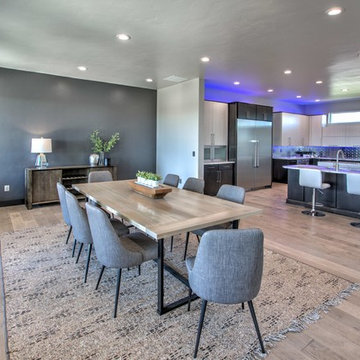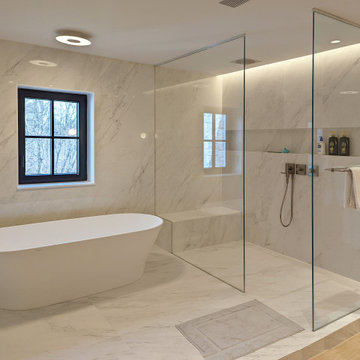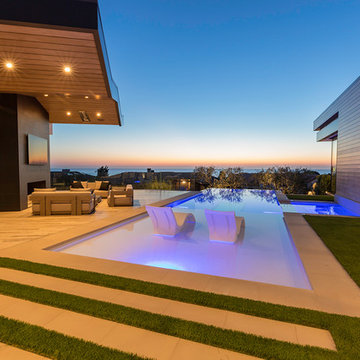Huge Modern Home Design Ideas

Example of a huge minimalist light wood floor eat-in kitchen design in New York with an undermount sink, flat-panel cabinets, gray cabinets, metallic backsplash and two islands

Huge minimalist open concept light wood floor and brown floor living room photo in Baltimore with a bar, white walls, a ribbon fireplace, a stone fireplace and no tv
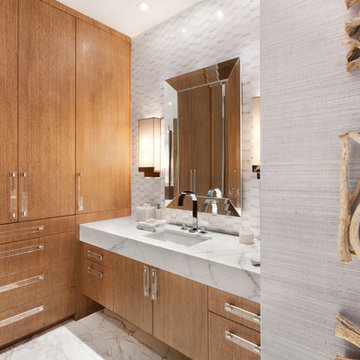
Edward C. Butera
Inspiration for a huge modern master white tile marble floor bathroom remodel in Miami with flat-panel cabinets, medium tone wood cabinets and marble countertops
Inspiration for a huge modern master white tile marble floor bathroom remodel in Miami with flat-panel cabinets, medium tone wood cabinets and marble countertops
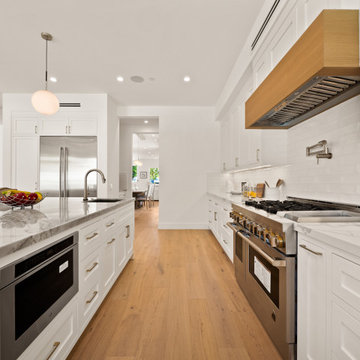
Eat-in kitchen - huge modern medium tone wood floor and brown floor eat-in kitchen idea in Los Angeles with a farmhouse sink, glass-front cabinets, white cabinets, marble countertops, white backsplash and two islands
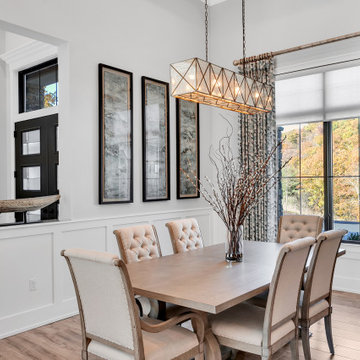
dining room with custom painted wood beam tray ceiling
Example of a huge minimalist ceramic tile, gray floor and coffered ceiling great room design in Other with gray walls
Example of a huge minimalist ceramic tile, gray floor and coffered ceiling great room design in Other with gray walls
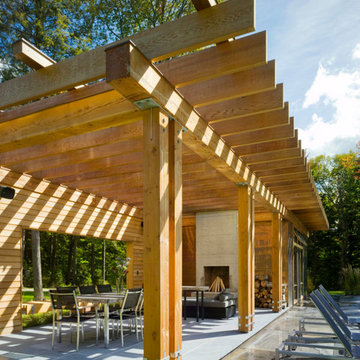
Westphalen Photography
Inspiration for a huge modern backyard stone and rectangular lap pool remodel in Burlington
Inspiration for a huge modern backyard stone and rectangular lap pool remodel in Burlington
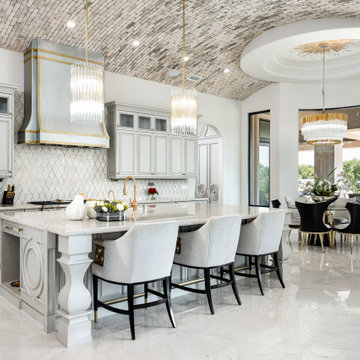
We love this kitchen's curved brick ceiling, the pendant lighting, the dining area, and the marble floors.
Inspiration for a huge modern galley marble floor and white floor eat-in kitchen remodel in Phoenix with a farmhouse sink, recessed-panel cabinets, white cabinets, marble countertops, white backsplash, stone tile backsplash, black appliances, an island and white countertops
Inspiration for a huge modern galley marble floor and white floor eat-in kitchen remodel in Phoenix with a farmhouse sink, recessed-panel cabinets, white cabinets, marble countertops, white backsplash, stone tile backsplash, black appliances, an island and white countertops

This quaint little cottage on Delavan Lake was stripped down, lifted up and totally transformed.
Bathroom - huge modern kids' vinyl floor and brown floor bathroom idea in Milwaukee with furniture-like cabinets, gray cabinets, a one-piece toilet, gray walls, an undermount sink, quartz countertops, a hinged shower door and gray countertops
Bathroom - huge modern kids' vinyl floor and brown floor bathroom idea in Milwaukee with furniture-like cabinets, gray cabinets, a one-piece toilet, gray walls, an undermount sink, quartz countertops, a hinged shower door and gray countertops
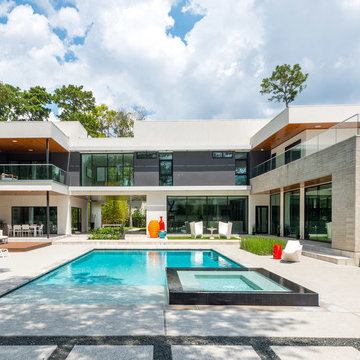
A tech-savvy family looks to Cantoni designer George Saba and architect Keith Messick to engineer the ultimate modern marvel in Houston’s Bunker Hill neighborhood.
Photos By: Michael Hunter & Taggart Sorensen
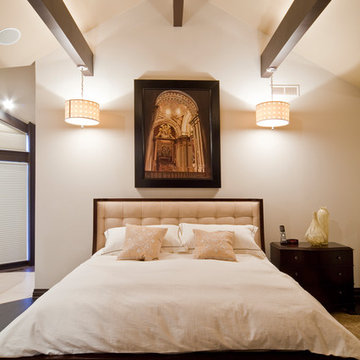
Photography by Starboard & Port of Springfield, Missouri.
Inspiration for a huge modern master dark wood floor bedroom remodel in Other with beige walls, a standard fireplace and a metal fireplace
Inspiration for a huge modern master dark wood floor bedroom remodel in Other with beige walls, a standard fireplace and a metal fireplace
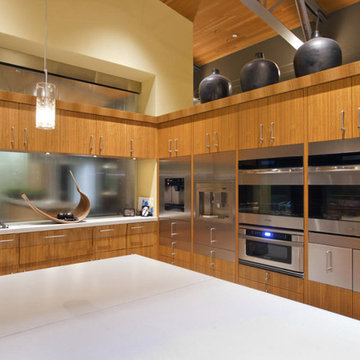
Eucalyptus-veneer cabinetry and a mix of countertop materials add organic interest in the kitchen. A water wall built into a cabinet bank separates the kitchen from the foyer. The overall use of water in the house lends a sense of escapism.
Featured in the November 2008 issue of Phoenix Home & Garden, this "magnificently modern" home is actually a suburban loft located in Arcadia, a neighborhood formerly occupied by groves of orange and grapefruit trees in Phoenix, Arizona. The home, designed by architect C.P. Drewett, offers breathtaking views of Camelback Mountain from the entire main floor, guest house, and pool area. These main areas "loft" over a basement level featuring 4 bedrooms, a guest room, and a kids' den. Features of the house include white-oak ceilings, exposed steel trusses, Eucalyptus-veneer cabinetry, honed Pompignon limestone, concrete, granite, and stainless steel countertops. The owners also enlisted the help of Interior Designer Sharon Fannin. The project was built by Sonora West Development of Scottsdale, AZ.
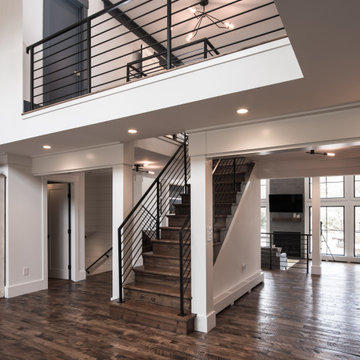
Huge minimalist dark wood floor and brown floor entryway photo in New York with white walls and a black front door
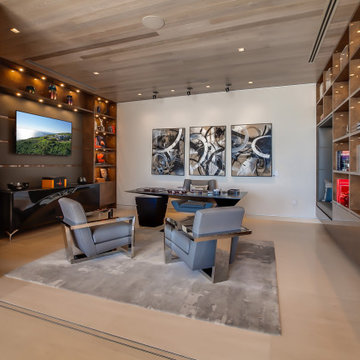
Beautifully decorated Home Office
- 65" Sony 4K OLED HDR TV
- Triad Audio R28 In-Ceiling Speakers
- Control4 Lighting Control
Huge minimalist freestanding desk study room photo with gray walls
Huge minimalist freestanding desk study room photo with gray walls
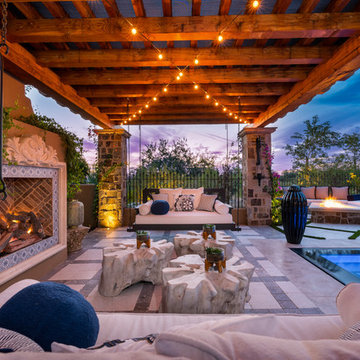
World Renowned Architecture Firm Fratantoni Design created this beautiful home! They design home plans for families all over the world in any size and style. They also have in-house Interior Designer Firm Fratantoni Interior Designers and world class Luxury Home Building Firm Fratantoni Luxury Estates! Hire one or all three companies to design and build and or remodel your home!
Huge Modern Home Design Ideas
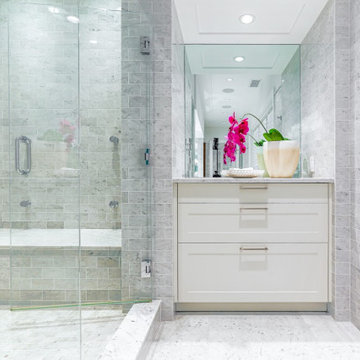
A special LEICHT Westchester | Greenwich project.
Located in Chappaqua, Westchester County, NY. this beautiful project was done in two phases, guest house first and then the main house.
In the main house, we did the kitchen and butler pantry, living area and bar, laundry room; master bathroom and master closet, three bathrooms.
In the guest house, we did the kitchen and bar; laundry; guest bath and master bath.
All LEICHT.
All cabinetry is "CARRE FS" in Frosty White finish color and the wood you see is all TOPOS in walnut color.
2 kitchens 7 bathrooms
Laundry room
Closet
Pantry
We enjoyed every step of the way working on this project. A wonderful family that worked with us in true collaboration to create this beautiful final outcome.
Designer: Leah Diamond – LEICHT Westchester |Greenwich
Photographer: Zdravko Cota
5

























