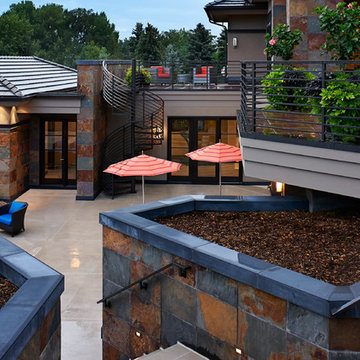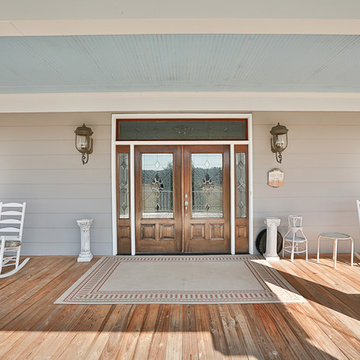Huge Porch Ideas
Refine by:
Budget
Sort by:Popular Today
21 - 40 of 1,777 photos
Item 1 of 5
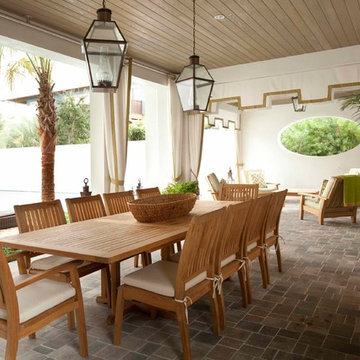
Emily Followill
Inspiration for a huge coastal stone back porch remodel in Miami with a roof extension
Inspiration for a huge coastal stone back porch remodel in Miami with a roof extension
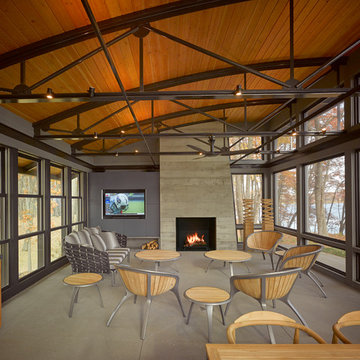
Natural light streams in everywhere through abundant glass, giving a 270 degree view of the lake. Reflecting straight angles of mahogany wood broken by zinc waves, this home blends efficiency with artistry.
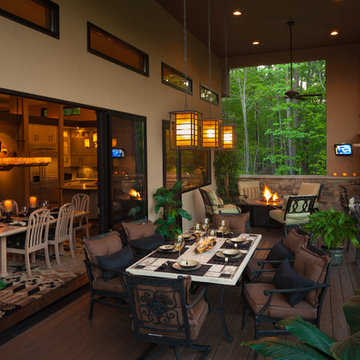
Outdoor entertaining/dining with easy access to the kitchen and dining room.
Inspiration for a huge contemporary back porch remodel in Charlotte with a fire pit, decking and a roof extension
Inspiration for a huge contemporary back porch remodel in Charlotte with a fire pit, decking and a roof extension
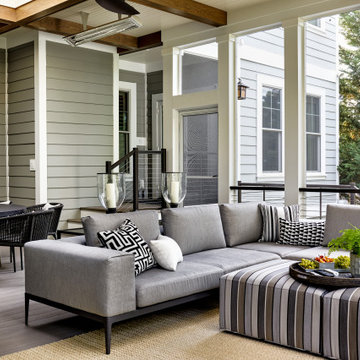
Inspiration for a huge transitional cable railing back porch remodel in DC Metro with a fireplace
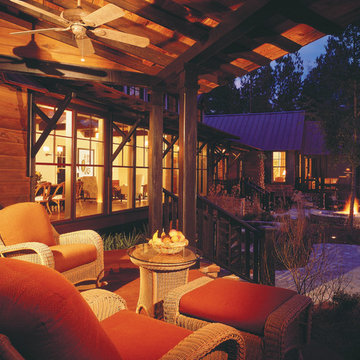
PALMETTO BLUFF- Tree House
Gerald D. Cowart
This is an example of a huge traditional brick back porch design in Atlanta with a fire pit and a roof extension.
This is an example of a huge traditional brick back porch design in Atlanta with a fire pit and a roof extension.
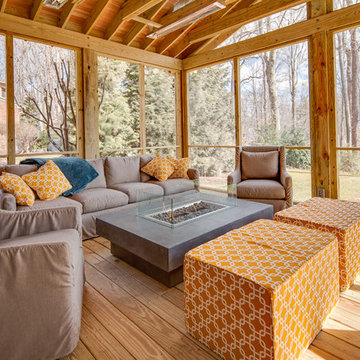
Inspiration for a huge contemporary screened-in back porch remodel in DC Metro with decking and a roof extension

Nestled next to a mountain side and backing up to a creek, this home encompasses the mountain feel. With its neutral yet rich exterior colors and textures, the architecture is simply picturesque. A custom Knotty Alder entry door is preceded by an arched stone column entry porch. White Oak flooring is featured throughout and accentuates the home’s stained beam and ceiling accents. Custom cabinetry in the Kitchen and Great Room create a personal touch unique to only this residence. The Master Bathroom features a free-standing tub and all-tiled shower. Upstairs, the game room boasts a large custom reclaimed barn wood sliding door. The Juliette balcony gracefully over looks the handsome Great Room. Downstairs the screen porch is cozy with a fireplace and wood accents. Sitting perpendicular to the home, the detached three-car garage mirrors the feel of the main house by staying with the same paint colors, and features an all metal roof. The spacious area above the garage is perfect for a future living or storage area.
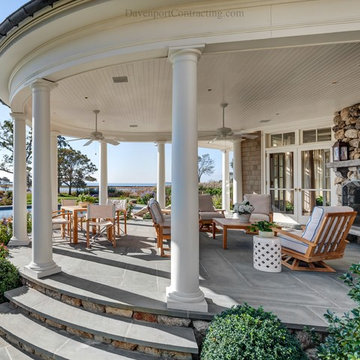
This custom built Nantucket style shingle waterfront home is located on Long Island Sound in the Greenwich area overlooking a tranquil cove. This waterside view photo shows a 'third' porch on the home (in addition to a screened porch and an open pergola). This projecting semi-circular "Summer Porch" sports Doric columns, a massive stone fireplace, poolside seating for 10 and a 180 degree view of Long Island Sound.
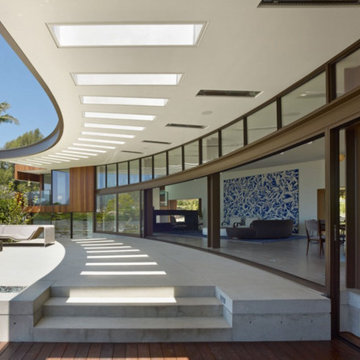
Outdoor-indoor living room and dining area with roof extension includes Infratech Flush Mount Heaters for year round use.
Photo by Bruce Damonte
Inspiration for a huge modern porch remodel in Los Angeles
Inspiration for a huge modern porch remodel in Los Angeles
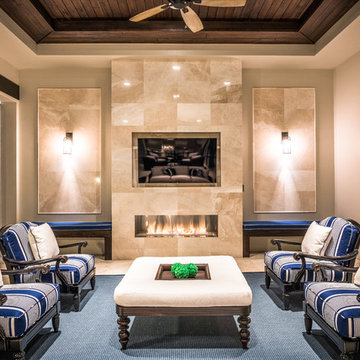
Outdoor Living - Conversational Area with linear Fireplace
This is an example of a huge transitional stone back porch design in Miami with a fire pit and a roof extension.
This is an example of a huge transitional stone back porch design in Miami with a fire pit and a roof extension.
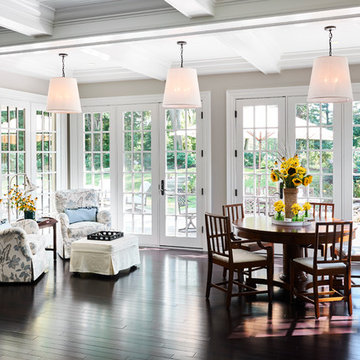
Brazilian Cherry (Jatoba Ebony-Expresso Stain with 35% sheen) Solid Prefinished 3/4" x 3 1/4" x RL 1'-7' Premium/A Grade 22.7 sqft per box X 237 boxes = 5390 sqft
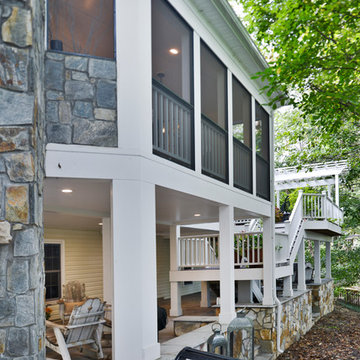
Stunning Outdoor Remodel in the heart of Kingstown, Alexandria, VA 22310.
Michael Nash Design Build & Homes created a new stunning screen porch with dramatic color tones, a rustic country style furniture setting, a new fireplace, and entertainment space for large sporting event or family gatherings.
The old window from the dining room was converted into French doors to allow better flow in and out of home. Wood looking porcelain tile compliments the stone wall of the fireplace. A double stacked fireplace was installed with a ventless stainless unit inside of screen porch and wood burning fireplace just below in the stoned patio area. A big screen TV was mounted over the mantel.
Beaded panel ceiling covered the tall cathedral ceiling, lots of lights, craftsman style ceiling fan and hanging lights complimenting the wicked furniture has set this screen porch area above any project in its class.
Just outside of the screen area is the Trex covered deck with a pergola given them a grilling and outdoor seating space. Through a set of wrapped around staircase the upper deck now is connected with the magnificent Lower patio area. All covered in flagstone and stone retaining wall, shows the outdoor entertaining option in the lower level just outside of the basement French doors. Hanging out in this relaxing porch the family and friends enjoy the stunning view of their wooded backyard.
The ambiance of this screen porch area is just stunning.
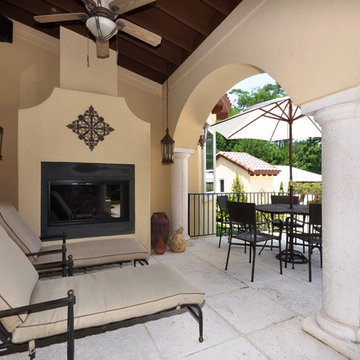
Virtually Taylor'd
Huge tuscan concrete paver back porch photo in Other with a fire pit and a roof extension
Huge tuscan concrete paver back porch photo in Other with a fire pit and a roof extension
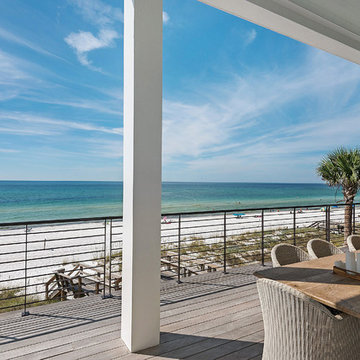
Emerald Coast Real Estate Photography
Huge beach style porch idea in Miami with decking and a roof extension
Huge beach style porch idea in Miami with decking and a roof extension
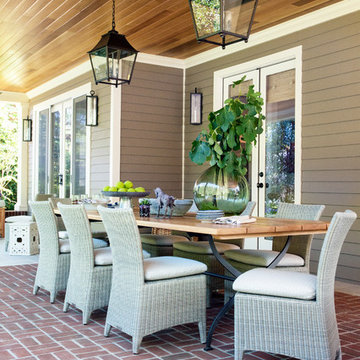
Angie Seckinger
Huge transitional brick back porch idea in DC Metro with a roof extension
Huge transitional brick back porch idea in DC Metro with a roof extension
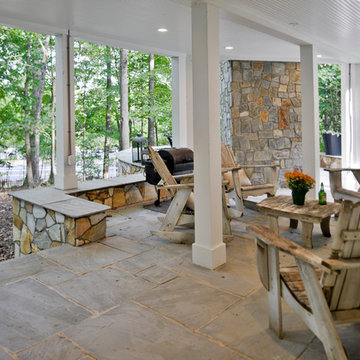
Stunning Outdoor Remodel in the heart of Kingstown, Alexandria, VA 22310.
Michael Nash Design Build & Homes created a new stunning screen porch with dramatic color tones, a rustic country style furniture setting, a new fireplace, and entertainment space for large sporting event or family gatherings.
The old window from the dining room was converted into French doors to allow better flow in and out of home. Wood looking porcelain tile compliments the stone wall of the fireplace. A double stacked fireplace was installed with a ventless stainless unit inside of screen porch and wood burning fireplace just below in the stoned patio area. A big screen TV was mounted over the mantel.
Beaded panel ceiling covered the tall cathedral ceiling, lots of lights, craftsman style ceiling fan and hanging lights complimenting the wicked furniture has set this screen porch area above any project in its class.
Just outside of the screen area is the Trex covered deck with a pergola given them a grilling and outdoor seating space. Through a set of wrapped around staircase the upper deck now is connected with the magnificent Lower patio area. All covered in flagstone and stone retaining wall, shows the outdoor entertaining option in the lower level just outside of the basement French doors. Hanging out in this relaxing porch the family and friends enjoy the stunning view of their wooded backyard.
The ambiance of this screen porch area is just stunning.
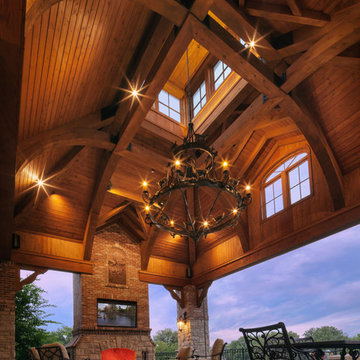
Pavilion | Photo by Matt Marcinkowski
Huge mountain style stone back porch photo in St Louis with a fire pit and a roof extension
Huge mountain style stone back porch photo in St Louis with a fire pit and a roof extension
Huge Porch Ideas
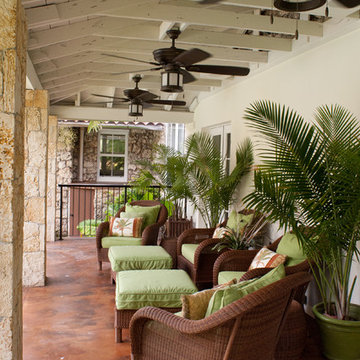
1916 Grove House renovation and addition. 2 story Main House with attached kitchen and converted garage with nanny flat and mud room. connection to Guest Cottage.
View of rear veranda with exposed preserved beams and roof cover.
Robert Klemm
2






