Huge Traditional Living Space Ideas
Refine by:
Budget
Sort by:Popular Today
121 - 140 of 4,830 photos
Item 1 of 4
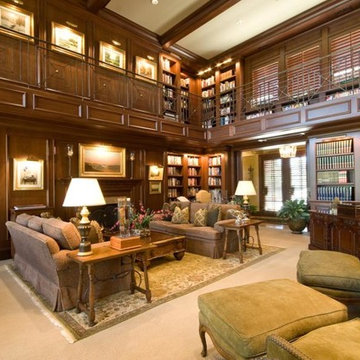
Example of a huge classic enclosed carpeted living room library design in Denver with brown walls, no fireplace and no tv
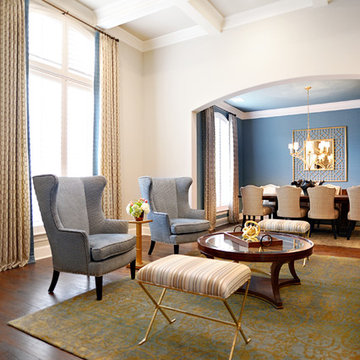
Huge elegant formal and open concept dark wood floor living room photo in Dallas with white walls, no fireplace and no tv
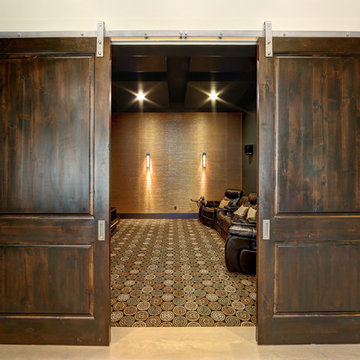
Huge elegant enclosed carpeted and multicolored floor home theater photo in Austin with multicolored walls and a projector screen
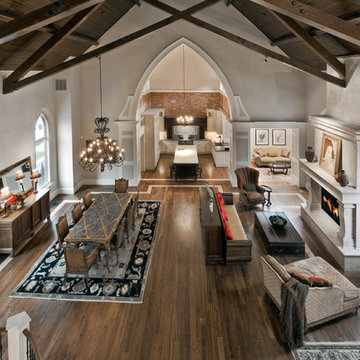
Open concept with grand travertine stone custom fireplace, walnut wood floors, original smooth hewn beams, gothic arch windows, plaster walls, wood ceiling, lounger, leather coffee table, grand piano, grand stone & wrought iron stairway, to master loft, dining room with enormous chandelier, custom gourmet kitchen THE SANCTUARY RESIDENCE
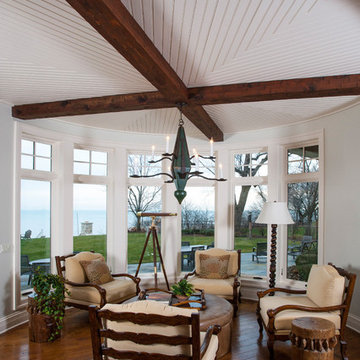
http://www.pickellbuilders.com. Photography by Linda Oyama Bryan. Circular Sitting Room with Bead Board and Beamed Ceiling Detail.
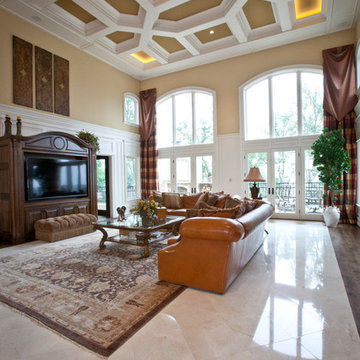
Great Room with Marble Flooring and Ceiling Detail
Huge elegant open concept marble floor family room photo in Cincinnati with yellow walls and a media wall
Huge elegant open concept marble floor family room photo in Cincinnati with yellow walls and a media wall
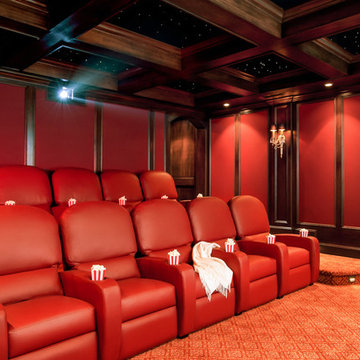
iTEC Consultants, NJ - Private 10 Seat Theater with 175" Diagonal 2.35:1 aspect ratio Micro-Perf screen, HD projector, Cinema Sound System, fully automated space. Perfect for watching movies, sports or sitting under the stars watching your favorite concert with your family and friends. All 10 seats have dual motors for independent back and leg adjustments. Need help designing your dream room, please let us know.
http://www.lisarussman.com/
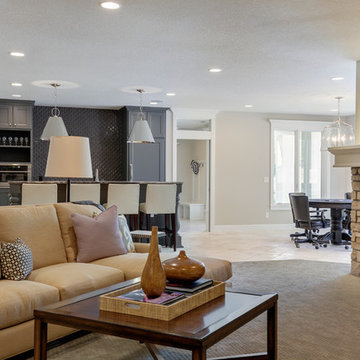
Builder: Divine Custom Homes - Photo: Spacecrafting Photography
Example of a huge classic open concept porcelain tile family room design in Minneapolis with a bar, white walls, a standard fireplace and a stone fireplace
Example of a huge classic open concept porcelain tile family room design in Minneapolis with a bar, white walls, a standard fireplace and a stone fireplace
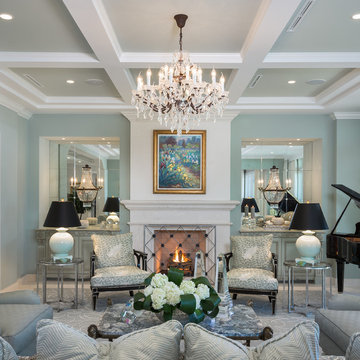
Example of a huge classic living room design in Tampa with a standard fireplace and a stone fireplace
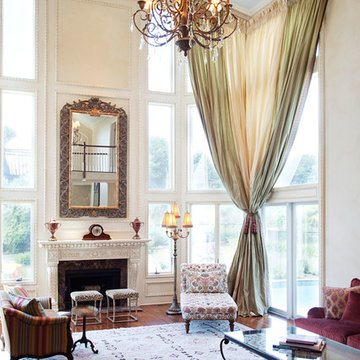
Pixy Liao
Example of a huge classic dark wood floor living room design in New York with a standard fireplace, a stone fireplace and beige walls
Example of a huge classic dark wood floor living room design in New York with a standard fireplace, a stone fireplace and beige walls
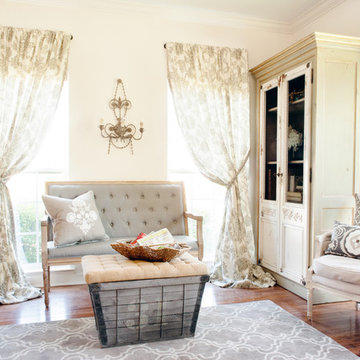
Sitting Room and Music Room
Alice G Patterson Photography
Inspiration for a huge timeless open concept medium tone wood floor living room remodel in Burlington with a music area, white walls and no tv
Inspiration for a huge timeless open concept medium tone wood floor living room remodel in Burlington with a music area, white walls and no tv
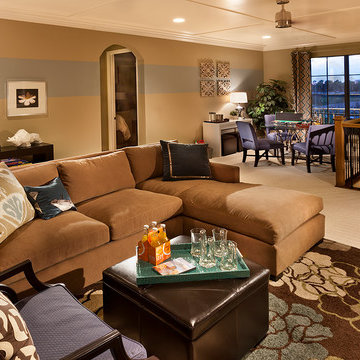
Inspired by the laid-back California lifestyle, the Baylin’s many windows fill the house upstairs and down with a welcoming light that lends it a casual-contemporary feel. Of course, there’s nothing casual about the detailed craftsmanship or state-of-the-art technologies and appliances that make this a Cannon classic. A customized one-floor option is available.
Gene Pollux Photography

The most used room in the home- an open concept kitchen, family room and area for casual dining flooded with light. She is originally from California, so an abundance of natural light as well as the relationship between indoor and outdoor space were very important to her. She also considered the kitchen the most important room in the house. There was a desire for large, open rooms and the kitchen needed to have lots of counter space and stool seating. With all of this considered we designed a large open plan kitchen-family room-breakfast table space that is anchored by the large center island. The breakfast room has floor to ceiling windows on the South and East wall, and there is a large, bright window over the kitchen sink. The Family room opens up directly to the back patio and yard, as well as a short flight of steps to the garage roof deck, where there is a vegetable garden and fruit trees. Her family also visits for 2-4 weeks at a time so the spaces needed to comfortably accommodate not only the owners large family (two adults and 4 children), but extended family as well.
Architecture, Design & Construction by BGD&C
Interior Design by Kaldec Architecture + Design
Exterior Photography: Tony Soluri
Interior Photography: Nathan Kirkman
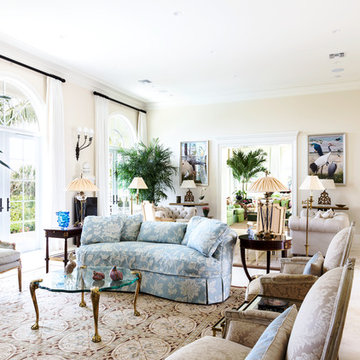
Aric Attas
Inspiration for a huge timeless living room remodel in Other with beige walls
Inspiration for a huge timeless living room remodel in Other with beige walls
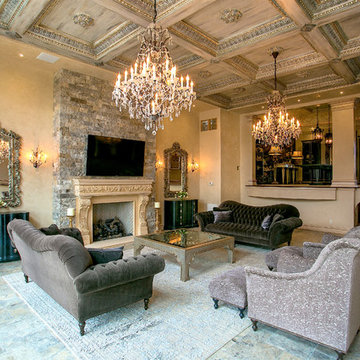
Living room - huge traditional formal limestone floor and gray floor living room idea in Cincinnati with a standard fireplace and a wall-mounted tv
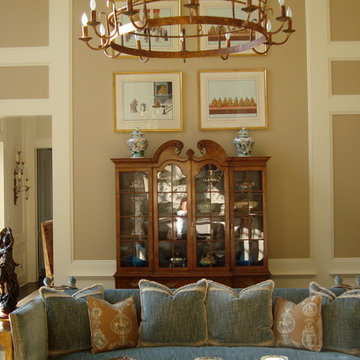
Living room - huge traditional formal and open concept dark wood floor living room idea in New York with beige walls, a standard fireplace and a stone fireplace
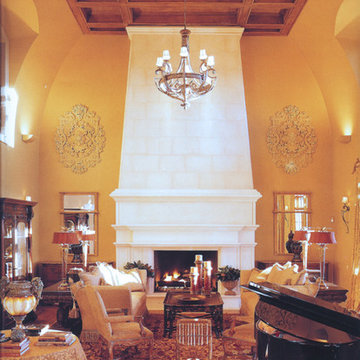
Custom limestone fireplace by DeSantana Stone Co. Our team of design professionals is available to answer any questions you may have at: (828) 681-5111.
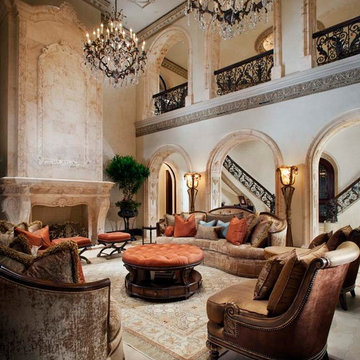
Example of a huge classic formal and open concept travertine floor and beige floor living room design in New Orleans with beige walls, a standard fireplace, a stone fireplace and no tv
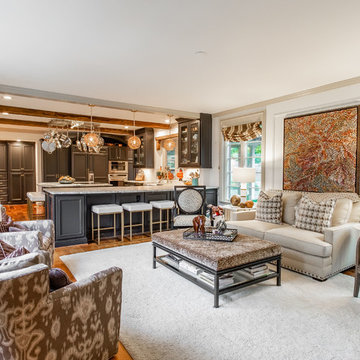
Brian Waltmire Photography
Example of a huge classic open concept medium tone wood floor and brown floor living room design in Kansas City with white walls
Example of a huge classic open concept medium tone wood floor and brown floor living room design in Kansas City with white walls
Huge Traditional Living Space Ideas
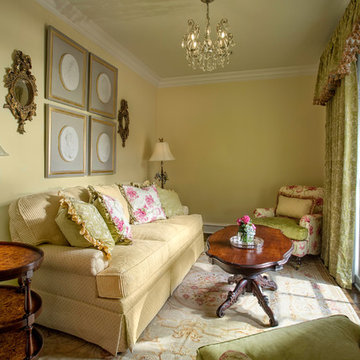
The sitting room looks directly out to the front porch through a large arched window. The furnishings were custom upholstered as well as the drapery.
7









