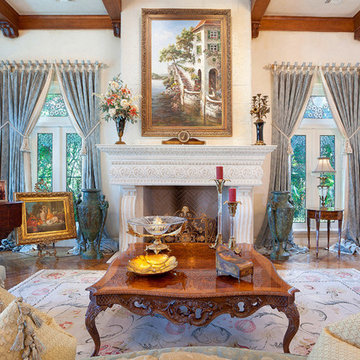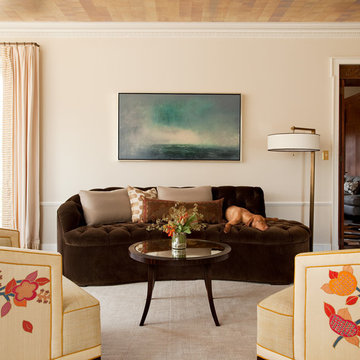Huge Traditional Living Space Ideas
Refine by:
Budget
Sort by:Popular Today
81 - 100 of 4,828 photos
Item 1 of 4
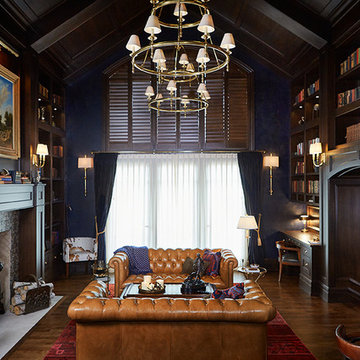
Library
Inspiration for a huge timeless open concept medium tone wood floor living room remodel in Grand Rapids with brown walls, a standard fireplace and a tile fireplace
Inspiration for a huge timeless open concept medium tone wood floor living room remodel in Grand Rapids with brown walls, a standard fireplace and a tile fireplace
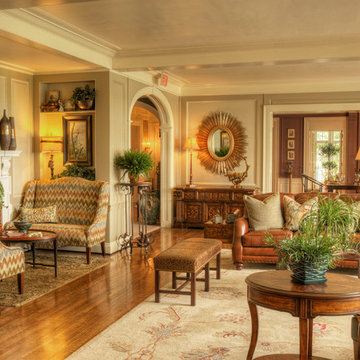
Inspiration for a huge timeless open concept medium tone wood floor and brown floor family room remodel in Other with beige walls, a standard fireplace, a wood fireplace surround and no tv
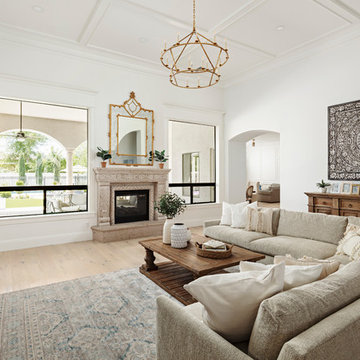
Example of a huge classic open concept light wood floor and beige floor living room design in Phoenix with white walls, a standard fireplace, a stone fireplace and a wall-mounted tv

Builder: J. Peterson Homes
Interior Designer: Francesca Owens
Photographers: Ashley Avila Photography, Bill Hebert, & FulView
Capped by a picturesque double chimney and distinguished by its distinctive roof lines and patterned brick, stone and siding, Rookwood draws inspiration from Tudor and Shingle styles, two of the world’s most enduring architectural forms. Popular from about 1890 through 1940, Tudor is characterized by steeply pitched roofs, massive chimneys, tall narrow casement windows and decorative half-timbering. Shingle’s hallmarks include shingled walls, an asymmetrical façade, intersecting cross gables and extensive porches. A masterpiece of wood and stone, there is nothing ordinary about Rookwood, which combines the best of both worlds.
Once inside the foyer, the 3,500-square foot main level opens with a 27-foot central living room with natural fireplace. Nearby is a large kitchen featuring an extended island, hearth room and butler’s pantry with an adjacent formal dining space near the front of the house. Also featured is a sun room and spacious study, both perfect for relaxing, as well as two nearby garages that add up to almost 1,500 square foot of space. A large master suite with bath and walk-in closet which dominates the 2,700-square foot second level which also includes three additional family bedrooms, a convenient laundry and a flexible 580-square-foot bonus space. Downstairs, the lower level boasts approximately 1,000 more square feet of finished space, including a recreation room, guest suite and additional storage.
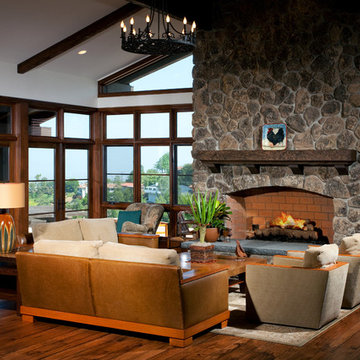
© Jeff Kroze
Living room - huge traditional formal and open concept medium tone wood floor living room idea in Los Angeles with a standard fireplace and a stone fireplace
Living room - huge traditional formal and open concept medium tone wood floor living room idea in Los Angeles with a standard fireplace and a stone fireplace
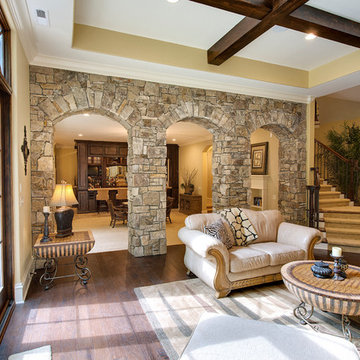
Huge elegant enclosed medium tone wood floor living room photo in Indianapolis with beige walls, a standard fireplace, a stone fireplace and no tv
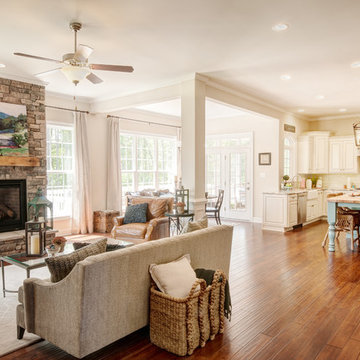
An open great room that let's the light shine in! This open space makes it easy for entertaining throughout most of the first floor. To create your design for a Lancaster floor plan, please go visit https://www.gomsh.com/plans/two-story-home/lancaster/ifp
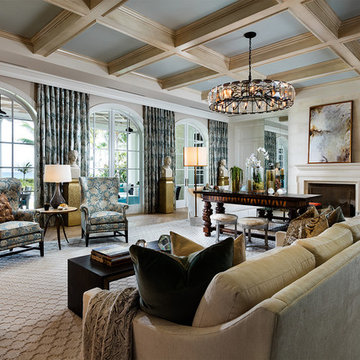
New 2-story residence with additional 9-car garage, exercise room, enoteca and wine cellar below grade. Detached 2-story guest house and 2 swimming pools.
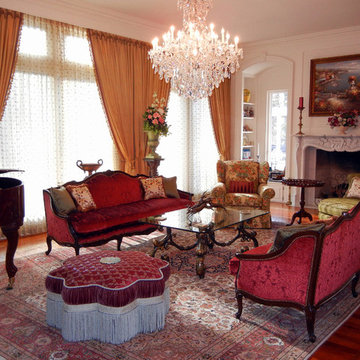
What an elegant and beautiful room this is, reminiscent of the character of my client: sophisticated, European, and lovely all the way around! Silks,cut velvets, braided trims, antique brass accessories, embody this high end room! The floret ottoman with Alexa Hamilton trims, velvets, and sequined fabrics really gives the wow factor! Photo by Lauran Corson
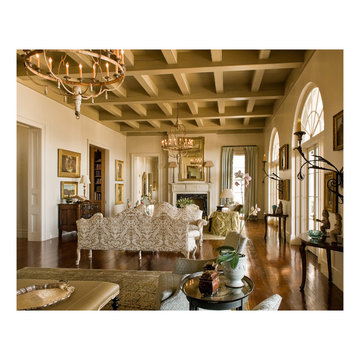
Huge elegant formal and open concept medium tone wood floor living room photo in Miami with beige walls, a standard fireplace and a stone fireplace
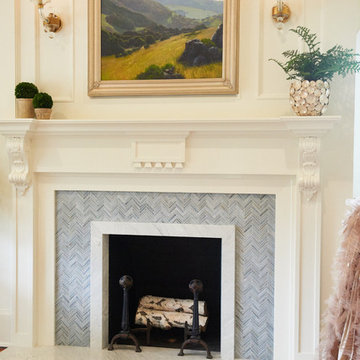
Peter Valli
Living room - huge traditional enclosed medium tone wood floor living room idea in Los Angeles with white walls, a standard fireplace, a stone fireplace and no tv
Living room - huge traditional enclosed medium tone wood floor living room idea in Los Angeles with white walls, a standard fireplace, a stone fireplace and no tv
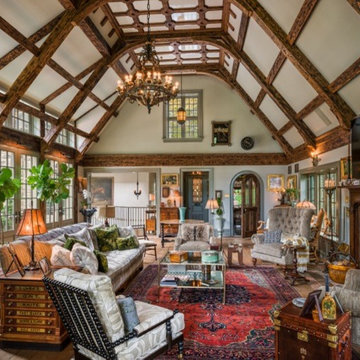
Tom Crane Photography
Huge elegant open concept living room photo in Philadelphia with a standard fireplace, a wood fireplace surround and a concealed tv
Huge elegant open concept living room photo in Philadelphia with a standard fireplace, a wood fireplace surround and a concealed tv
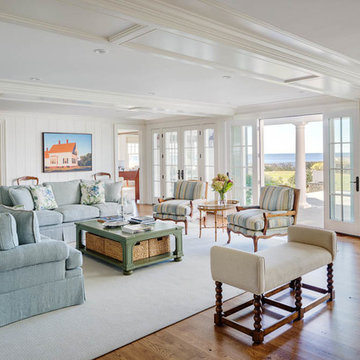
Greg Premru
Living room - huge traditional formal and enclosed medium tone wood floor living room idea in Boston with white walls, a standard fireplace and a stone fireplace
Living room - huge traditional formal and enclosed medium tone wood floor living room idea in Boston with white walls, a standard fireplace and a stone fireplace
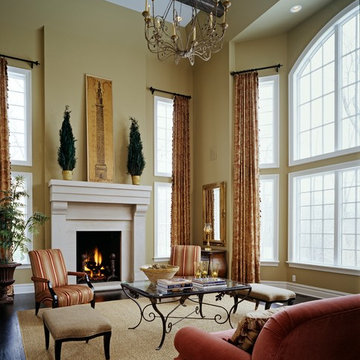
© Beth Singer Photographer, Inc.
Living room - huge traditional open concept dark wood floor living room idea in Detroit with beige walls, a standard fireplace and a wood fireplace surround
Living room - huge traditional open concept dark wood floor living room idea in Detroit with beige walls, a standard fireplace and a wood fireplace surround
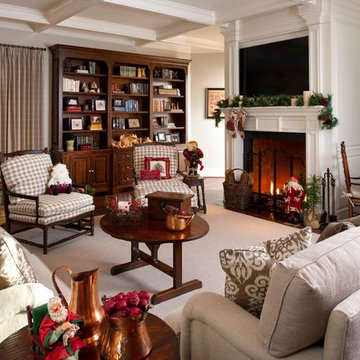
Photography by Dan Piassick
Example of a huge classic open concept dark wood floor family room design in Dallas with a standard fireplace, a wood fireplace surround and a concealed tv
Example of a huge classic open concept dark wood floor family room design in Dallas with a standard fireplace, a wood fireplace surround and a concealed tv
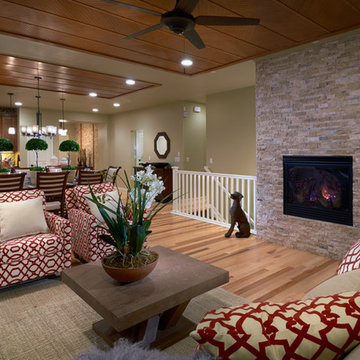
Select Hickory floor, site finished, 3/4" solid wood, 5" wide.
Moss Photography
Living room - huge traditional formal and open concept light wood floor and beige floor living room idea in Denver with beige walls, a standard fireplace, a stone fireplace and a wall-mounted tv
Living room - huge traditional formal and open concept light wood floor and beige floor living room idea in Denver with beige walls, a standard fireplace, a stone fireplace and a wall-mounted tv
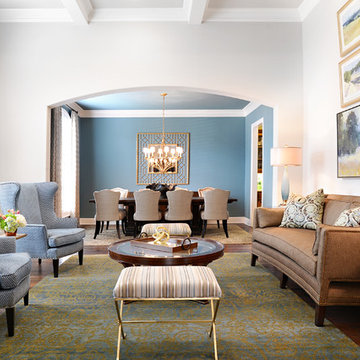
Living room - huge traditional formal and open concept dark wood floor living room idea in Dallas with white walls, no fireplace and no tv
Huge Traditional Living Space Ideas
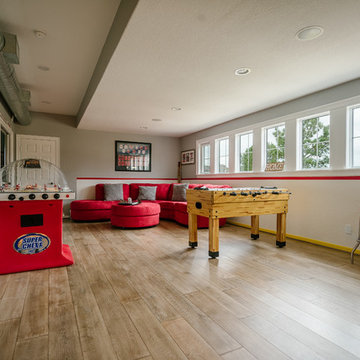
Game room - huge traditional medium tone wood floor game room idea in Houston with gray walls
5










