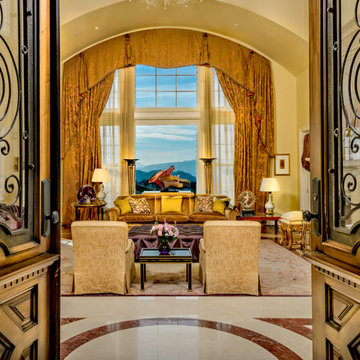Huge Traditional Living Space Ideas
Refine by:
Budget
Sort by:Popular Today
141 - 160 of 4,828 photos
Item 1 of 4
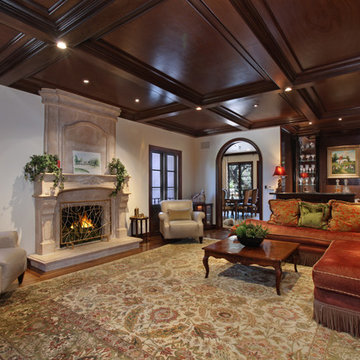
Photography: Jeri Koegel
Huge elegant formal and enclosed marble floor living room photo in Los Angeles with brown walls, a ribbon fireplace, a stone fireplace and a concealed tv
Huge elegant formal and enclosed marble floor living room photo in Los Angeles with brown walls, a ribbon fireplace, a stone fireplace and a concealed tv
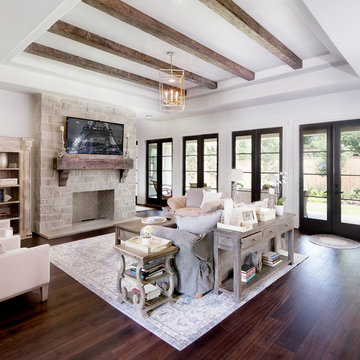
Cate Black Photography
Huge elegant open concept dark wood floor and brown floor living room photo in Houston with white walls, a standard fireplace, a stone fireplace and a wall-mounted tv
Huge elegant open concept dark wood floor and brown floor living room photo in Houston with white walls, a standard fireplace, a stone fireplace and a wall-mounted tv
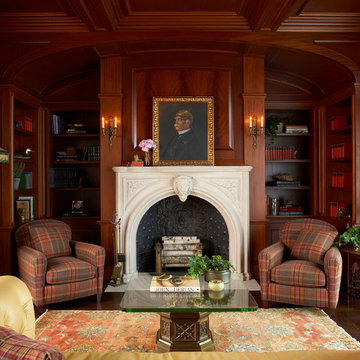
Wood paneling covers all four walls and the ceiling of the Seaside Retreat's library. The room is filled with unique antiques the clients have collected over the years.
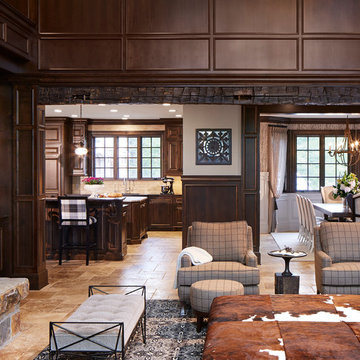
Martha O'Hara Interiors, Interior Design & Photo Styling | Corey Gaffer, Photography | Please Note: All “related,” “similar,” and “sponsored” products tagged or listed by Houzz are not actual products pictured. They have not been approved by Martha O’Hara Interiors nor any of the professionals credited. For information about our work, please contact design@oharainteriors.com.
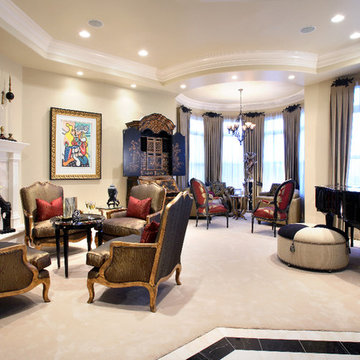
Huge elegant formal and open concept carpeted living room photo in San Francisco with beige walls, a standard fireplace and a stone fireplace
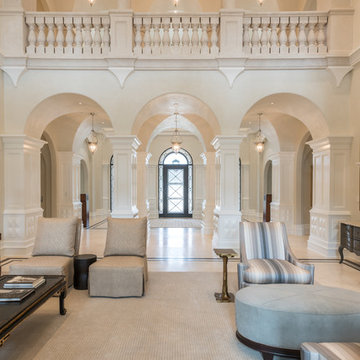
Living Room, looking towards Gallery Hall and Entry, Stacy Brotemarkle, Interior Designer
Huge elegant formal and open concept marble floor living room photo in Dallas with a stone fireplace and no tv
Huge elegant formal and open concept marble floor living room photo in Dallas with a stone fireplace and no tv
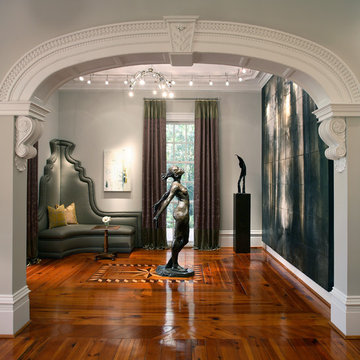
The gallery is dominated by the full size bronze sculpture "Spring" by Basil Watson. The sculpture faces "Dungeness Trail", an ethereal mixed media photograph by artist John Folsom. The small sculpture on the pedestal is by Israeli artist Yoel Ziv, entitled "Victor of War." The Dutch-inspired corner banquette with nail head trim is designed by Pineapple House.
Chris Little Photography
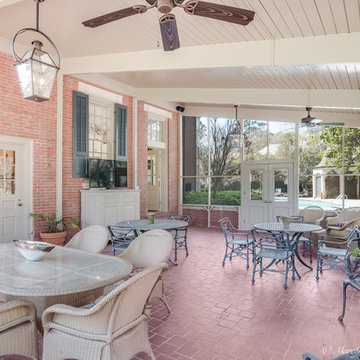
screened porch
Huge elegant brick floor sunroom photo in New Orleans with no fireplace and a standard ceiling
Huge elegant brick floor sunroom photo in New Orleans with no fireplace and a standard ceiling
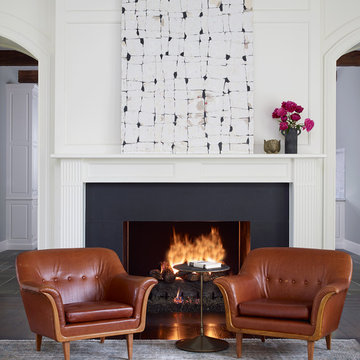
Inspiration for a huge timeless formal and open concept dark wood floor and brown floor living room remodel in Houston with white walls, a two-sided fireplace, a stone fireplace and no tv
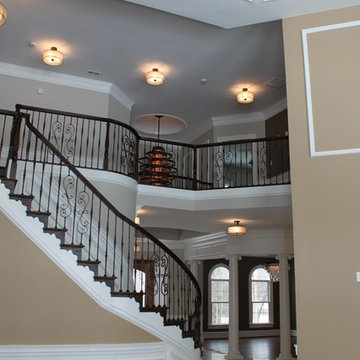
Circular stairwell up to the second floor. Decorative wrought iron railing with oak handrail and oak newel posts. Dark hardwood floors, coffered, painted ceiling with ceiling fan. Shadow boxing and semi flush ornate light fixtures.
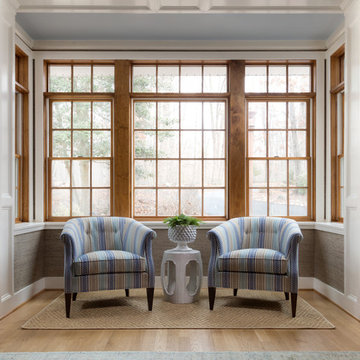
Jenn Verrier
Example of a huge classic light wood floor and brown floor family room design in DC Metro with no tv and gray walls
Example of a huge classic light wood floor and brown floor family room design in DC Metro with no tv and gray walls
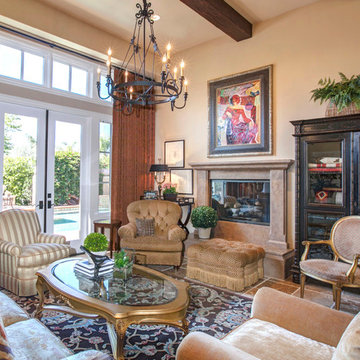
Quality and comfort are combined with Baker and Dapha upholstered furniture along with a British West Indies armoire to showcase the owners' collection of Navajo textiles achieving a welcoming living room that brings a sense of warmth and invites friends and family to feel fully at home
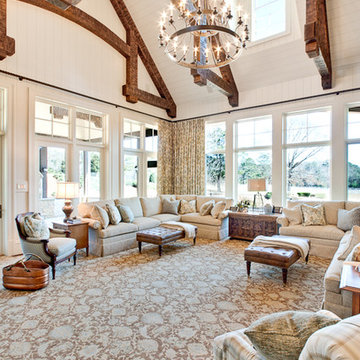
www.venvisio.com
Example of a huge classic loft-style dark wood floor family room design in Atlanta with white walls and a media wall
Example of a huge classic loft-style dark wood floor family room design in Atlanta with white walls and a media wall
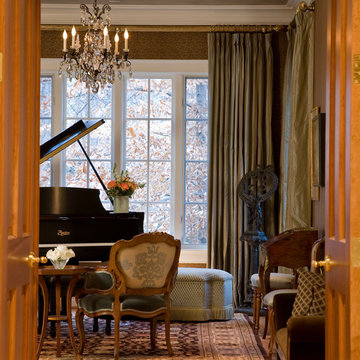
A traditiondal serene music room that marries antiques and modern pieces. Featured in Home&Design Portfolio, 100 top designers, 2011, DC, MD, VA. Photographed by Gwin Hunt
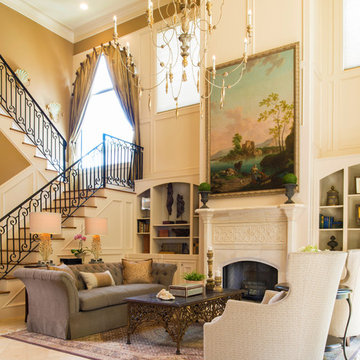
Photography by:
Moments on Film: Photography by Clint
Inspiration for a huge timeless formal and open concept travertine floor and beige floor living room remodel in Houston with a stone fireplace, no tv, a standard fireplace and beige walls
Inspiration for a huge timeless formal and open concept travertine floor and beige floor living room remodel in Houston with a stone fireplace, no tv, a standard fireplace and beige walls
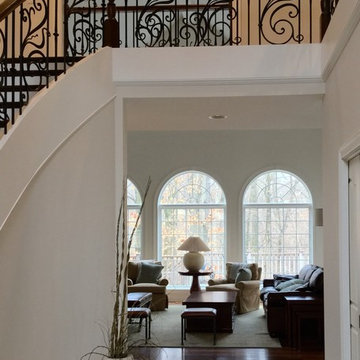
Torlando Hakes
Example of a huge classic formal and open concept medium tone wood floor and brown floor living room design in Indianapolis with white walls, a standard fireplace, a brick fireplace and a concealed tv
Example of a huge classic formal and open concept medium tone wood floor and brown floor living room design in Indianapolis with white walls, a standard fireplace, a brick fireplace and a concealed tv
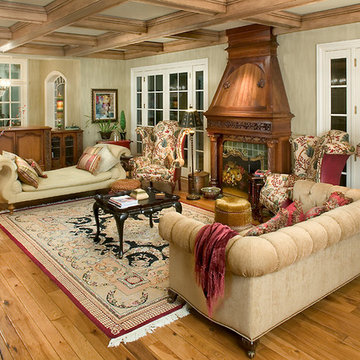
A large circular driveway and serene rock garden welcome visitors to this elegant estate. Classic columns, Shingle and stone distinguish the front exterior, which leads inside through a light-filled entryway. Rear exterior highlights include a natural-style pool, another rock garden and a beautiful, tree-filled lot.
Interior spaces are equally beautiful. The large formal living room boasts coved ceiling, abundant windows overlooking the woods beyond, leaded-glass doors and dramatic Old World crown moldings. Not far away, the casual and comfortable family room entices with coffered ceilings and an unusual wood fireplace. Looking for privacy and a place to curl up with a good book? The dramatic library has intricate paneling, handsome beams and a peaked barrel-vaulted ceiling. Other highlights include a spacious master suite, including a large French-style master bath with his-and-hers vanities. Hallways and spaces throughout feature the level of quality generally found in homes of the past, including arched windows, intricately carved moldings and painted walls reminiscent of Old World manors.
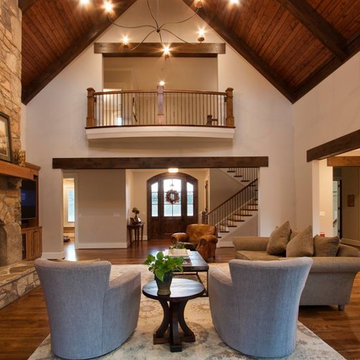
Nestled next to a mountain side and backing up to a creek, this home encompasses the mountain feel. With its neutral yet rich exterior colors and textures, the architecture is simply picturesque. A custom Knotty Alder entry door is preceded by an arched stone column entry porch. White Oak flooring is featured throughout and accentuates the home’s stained beam and ceiling accents. Custom cabinetry in the Kitchen and Great Room create a personal touch unique to only this residence. The Master Bathroom features a free-standing tub and all-tiled shower. Upstairs, the game room boasts a large custom reclaimed barn wood sliding door. The Juliette balcony gracefully over looks the handsome Great Room. Downstairs the screen porch is cozy with a fireplace and wood accents. Sitting perpendicular to the home, the detached three-car garage mirrors the feel of the main house by staying with the same paint colors, and features an all metal roof. The spacious area above the garage is perfect for a future living or storage area.
Huge Traditional Living Space Ideas
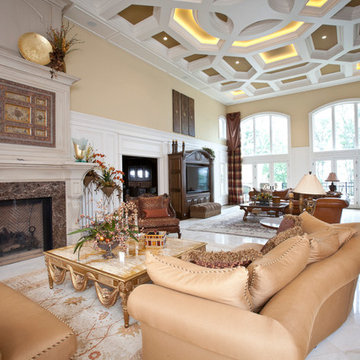
Great Room with fireplace and 2-story mantle
Family room - huge traditional open concept marble floor family room idea in Cincinnati with yellow walls, a standard fireplace, a stone fireplace and a media wall
Family room - huge traditional open concept marble floor family room idea in Cincinnati with yellow walls, a standard fireplace, a stone fireplace and a media wall
8










