Huge Traditional Living Space Ideas
Refine by:
Budget
Sort by:Popular Today
161 - 180 of 4,828 photos
Item 1 of 4
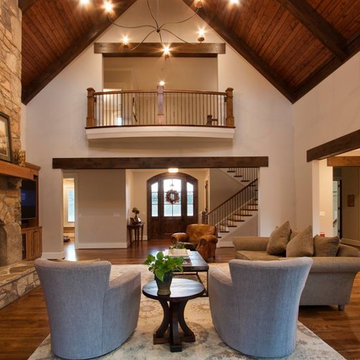
Nestled next to a mountain side and backing up to a creek, this home encompasses the mountain feel. With its neutral yet rich exterior colors and textures, the architecture is simply picturesque. A custom Knotty Alder entry door is preceded by an arched stone column entry porch. White Oak flooring is featured throughout and accentuates the home’s stained beam and ceiling accents. Custom cabinetry in the Kitchen and Great Room create a personal touch unique to only this residence. The Master Bathroom features a free-standing tub and all-tiled shower. Upstairs, the game room boasts a large custom reclaimed barn wood sliding door. The Juliette balcony gracefully over looks the handsome Great Room. Downstairs the screen porch is cozy with a fireplace and wood accents. Sitting perpendicular to the home, the detached three-car garage mirrors the feel of the main house by staying with the same paint colors, and features an all metal roof. The spacious area above the garage is perfect for a future living or storage area.
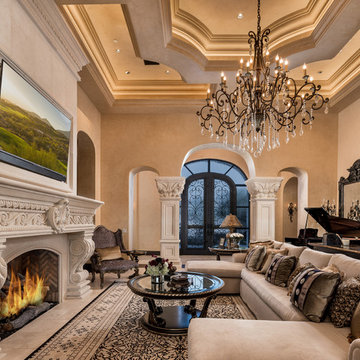
Custom cast stone mantel and detail on the formal living room fireplace.
Example of a huge classic enclosed marble floor and beige floor living room design in Phoenix with a music area, beige walls, a standard fireplace, a stone fireplace and a wall-mounted tv
Example of a huge classic enclosed marble floor and beige floor living room design in Phoenix with a music area, beige walls, a standard fireplace, a stone fireplace and a wall-mounted tv
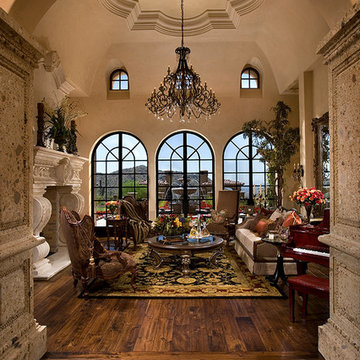
Luxury homes with elegant Living Rooms designed by Fratantoni Interior Designers.
Follow us on Pinterest, Twitter, Facebook and Instagram for more inspirational photos with Living Room Decor!
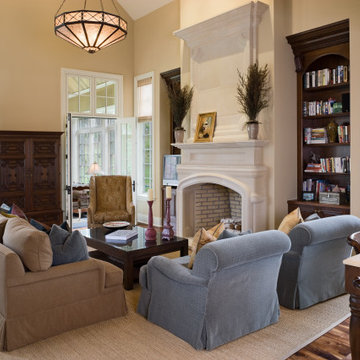
Example of a huge classic formal and open concept medium tone wood floor and brown floor living room design in Other with beige walls, a standard fireplace, a plaster fireplace and no tv
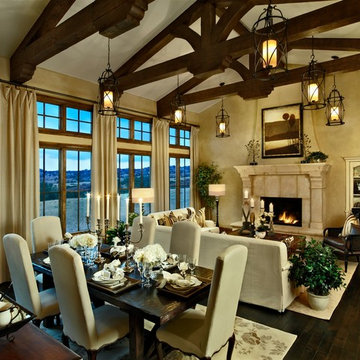
Inspiration for a huge timeless open concept porcelain tile and brown floor family room remodel in Salt Lake City with a stone fireplace, beige walls, a standard fireplace and no tv
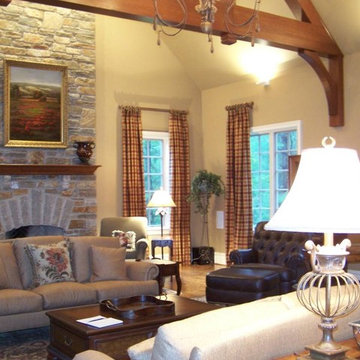
Large "grand" room, featuring custom upholstery and window treatments
Example of a huge classic open concept family room design in Philadelphia
Example of a huge classic open concept family room design in Philadelphia
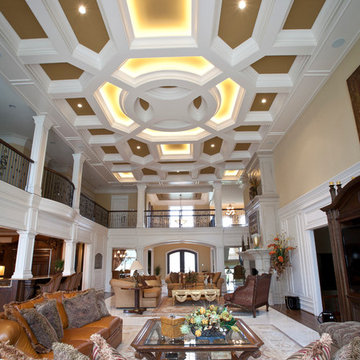
Great Room Ceiling Detail
Huge elegant open concept family room photo in Cincinnati with yellow walls, a standard fireplace, a stone fireplace and a media wall
Huge elegant open concept family room photo in Cincinnati with yellow walls, a standard fireplace, a stone fireplace and a media wall
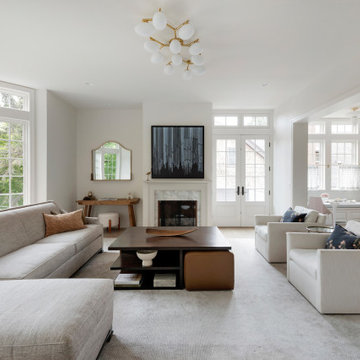
Built in the iconic neighborhood of Mount Curve, just blocks from the lakes, Walker Art Museum, and restaurants, this is city living at its best. Myrtle House is a design-build collaboration with Hage Homes and Regarding Design with expertise in Southern-inspired architecture and gracious interiors. With a charming Tudor exterior and modern interior layout, this house is perfect for all ages.
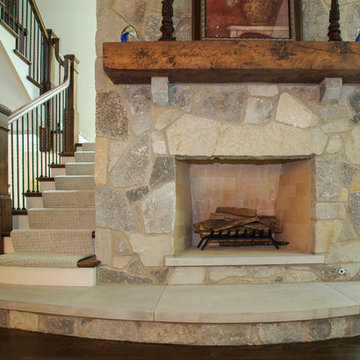
http://www.pickellbuilders.com. Photography by Linda Oyama Bryan. Stone Surround Fireplace with Distressed Fir Mantel, Limestone Swell Step and Hearth. Millmade stair with wrought iron stair balusters.
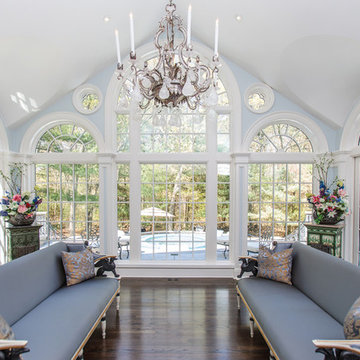
http://211westerlyroad.com/
Introducing a distinctive residence in the coveted Weston Estate's neighborhood. A striking antique mirrored fireplace wall accents the majestic family room. The European elegance of the custom millwork in the entertainment sized dining room accents the recently renovated designer kitchen. Decorative French doors overlook the tiered granite and stone terrace leading to a resort-quality pool, outdoor fireplace, wading pool and hot tub. The library's rich wood paneling, an enchanting music room and first floor bedroom guest suite complete the main floor. The grande master suite has a palatial dressing room, private office and luxurious spa-like bathroom. The mud room is equipped with a dumbwaiter for your convenience. The walk-out entertainment level includes a state-of-the-art home theatre, wine cellar and billiards room that leads to a covered terrace. A semi-circular driveway and gated grounds complete the landscape for the ultimate definition of luxurious living.
Eric Barry Photography
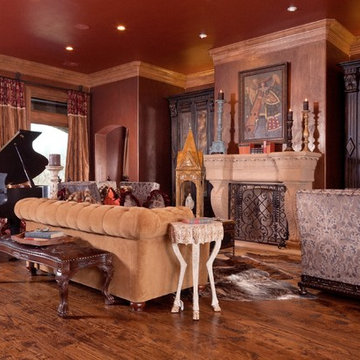
Formal Living Room at Traditional Shawnee Project
Example of a huge classic formal and open concept medium tone wood floor living room design in Oklahoma City with red walls, a standard fireplace, a stone fireplace and no tv
Example of a huge classic formal and open concept medium tone wood floor living room design in Oklahoma City with red walls, a standard fireplace, a stone fireplace and no tv
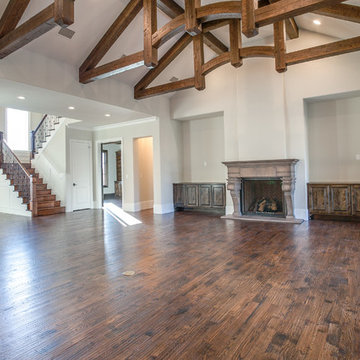
Ariana Miller with ANM Photography. www.anmphoto.com
Living room - huge traditional open concept medium tone wood floor living room idea in Dallas with beige walls, a standard fireplace, a stone fireplace and a wall-mounted tv
Living room - huge traditional open concept medium tone wood floor living room idea in Dallas with beige walls, a standard fireplace, a stone fireplace and a wall-mounted tv
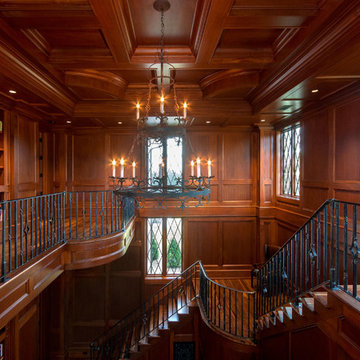
The paneled library is beautifully detailed.
Inspiration for a huge timeless open concept medium tone wood floor living room library remodel in Other with brown walls
Inspiration for a huge timeless open concept medium tone wood floor living room library remodel in Other with brown walls
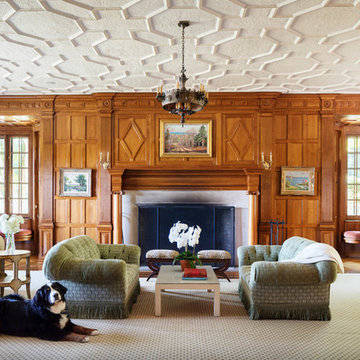
Set on the magnificent Long Island Sound, Field Point Circle has a celebrated history as Greenwich’s premier neighborhood—and is considered one of the 10 most prestigious addresses in the country. The Field Point Circle Association, with 27 estate homes, has a single access point and 24 hour security.
The Pryory was designed by the eminent architectural firm Cross & Cross in the spirit of an English countryside estate and is set on 2.4 waterfront acres with a private beach and mooring. Perched on a hilltop, the property’s rolling grounds unfold from the rear terrace down to the pool and rippling water’s edge.
Through the ivy-covered front door awaits the paneled grand entry with its soaring three-story carved wooden staircase. The adjacent double living room is bookended by stately fireplaces and flooded with light thanks to the span of windows and French doors out to the terrace and water beyond. Most rooms throughout the home boast water views, including the Great Room, which is cloaked in tiger oak and capped with hexagonal patterned high ceilings.
One of Greenwich’s famed Great Estates, The Pryory offers the finest workmanship, materials, architecture, and landscaping in an exclusive and unparalleled coastal setting.
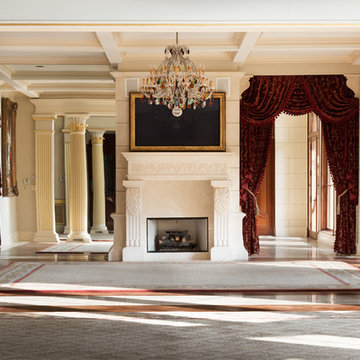
Tommy Daspit Photographer tommydaspit.com
Huge elegant formal and open concept dark wood floor living room photo in Birmingham with beige walls, a two-sided fireplace, a stone fireplace and a wall-mounted tv
Huge elegant formal and open concept dark wood floor living room photo in Birmingham with beige walls, a two-sided fireplace, a stone fireplace and a wall-mounted tv
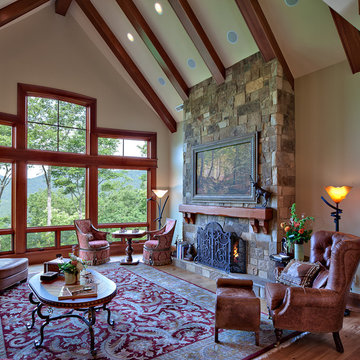
Kevin Meechan Photography
Example of a huge classic open concept medium tone wood floor, brown floor and exposed beam living room design in Other with beige walls, a standard fireplace and a stone fireplace
Example of a huge classic open concept medium tone wood floor, brown floor and exposed beam living room design in Other with beige walls, a standard fireplace and a stone fireplace
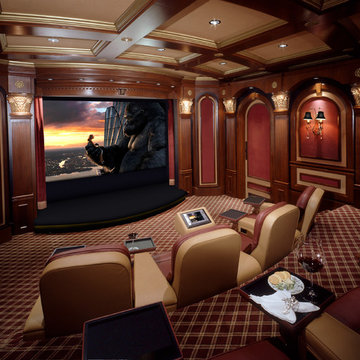
Inspiration for a huge timeless enclosed carpeted and multicolored floor home theater remodel in Charlotte with red walls
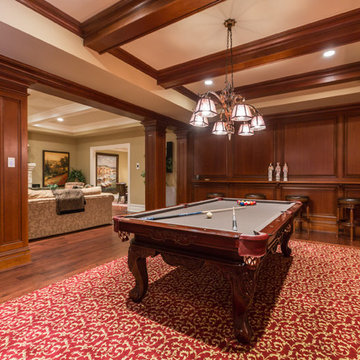
Sean Shanahan Photography
Inspiration for a huge timeless enclosed medium tone wood floor game room remodel in DC Metro with beige walls, a standard fireplace, a stone fireplace and a media wall
Inspiration for a huge timeless enclosed medium tone wood floor game room remodel in DC Metro with beige walls, a standard fireplace, a stone fireplace and a media wall
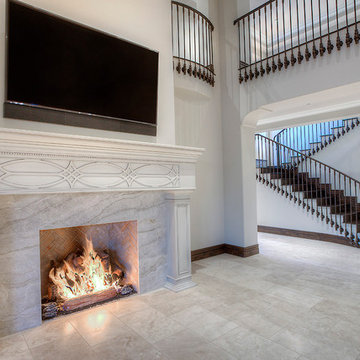
Luxury Fireplaces by Fratantoni Interior Designers!
Want more inspiring photos?
Follow us on Twitter, Facebook, Instagram, and Pinterest
Inspiration for a huge timeless formal and open concept travertine floor living room remodel in Phoenix with a standard fireplace, a stone fireplace, beige walls and no tv
Inspiration for a huge timeless formal and open concept travertine floor living room remodel in Phoenix with a standard fireplace, a stone fireplace, beige walls and no tv
Huge Traditional Living Space Ideas
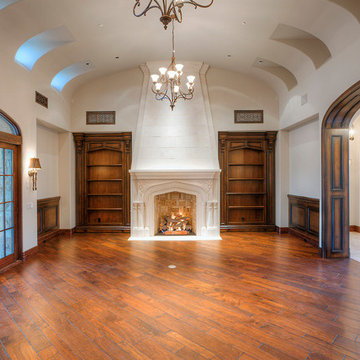
We absolutely adore this mansion's arched entryways, the double entry doors, wood floors, custom built-in shelving, and fireplace mantel.
Huge elegant enclosed dark wood floor family room library photo in Phoenix with a standard fireplace, a stone fireplace, no tv and white walls
Huge elegant enclosed dark wood floor family room library photo in Phoenix with a standard fireplace, a stone fireplace, no tv and white walls
9









