Huge Traditional Living Space Ideas
Refine by:
Budget
Sort by:Popular Today
61 - 80 of 4,830 photos
Item 1 of 4
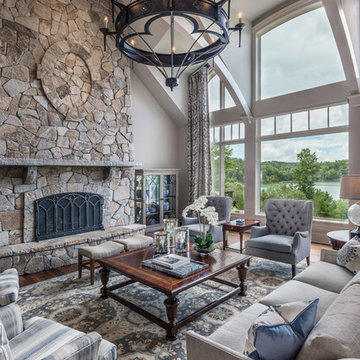
Example of a huge classic open concept dark wood floor living room design in Other with gray walls, a standard fireplace and a stone fireplace
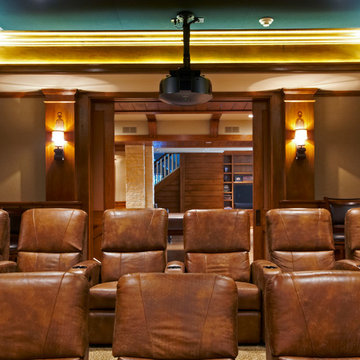
Jeff McNamara
Inspiration for a huge timeless enclosed beige floor home theater remodel in New York with beige walls and a projector screen
Inspiration for a huge timeless enclosed beige floor home theater remodel in New York with beige walls and a projector screen
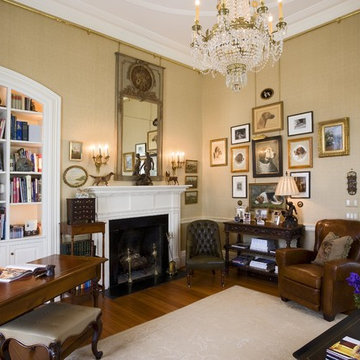
Architect: Dalgliesh Gilpin Paxton; Contractor: Shelter Associates
Inspiration for a huge timeless living room remodel in Other
Inspiration for a huge timeless living room remodel in Other
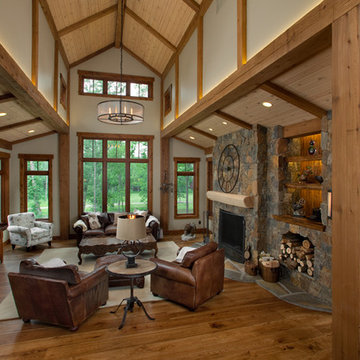
Photographer: William J. Hebert
• The best of both traditional and transitional design meet in this residence distinguished by its rustic yet luxurious feel. Carefully positioned on a site blessed with spacious surrounding acreage, the home was carefully positioned on a tree-filled hilltop and tailored to fit the natural contours of the land. The house sits on the crest of the peak, which allows it to spotlight and enjoy the best vistas of the valley and pond below. Inside, the home’s welcoming style continues, featuring a Midwestern take on perennially popular Western style and rooms that were also situated to take full advantage of the site. From the central foyer that leads into a large living room with a fireplace, the home manages to have an open and functional floor plan while still feeling warm and intimate enough for smaller gatherings and family living. The extensive use of wood and timbering throughout brings that sense of the outdoors inside, with an open floor plan, including a kitchen that spans the length of the house and an overall level of craftsmanship and details uncommon in today’s architecture. •
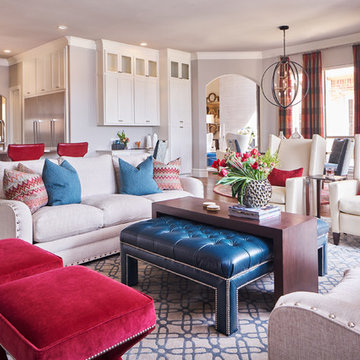
Plenty of seating options in the family room were a necessity for our client. To liven up the space, we opted for classic reds.
Design: Wesley-Wayne Interiors
Photo: Stephen Karlisch
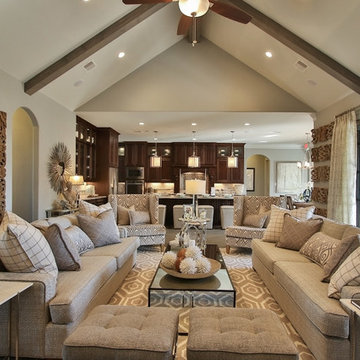
Inspiration for a huge timeless open concept ceramic tile family room remodel in Houston with gray walls, a standard fireplace, a stone fireplace and a wall-mounted tv

Inspiration for a huge timeless light wood floor and beige floor living room remodel in Other with beige walls, a standard fireplace, a stone fireplace and a wall-mounted tv
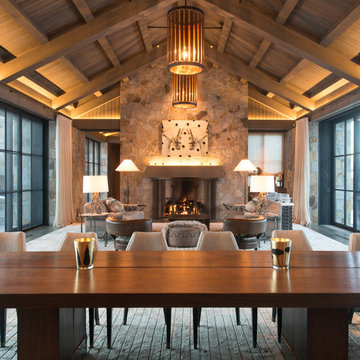
Cristof Eigelberger
Living room - huge traditional formal and open concept dark wood floor living room idea in San Francisco with beige walls, a standard fireplace and a stone fireplace
Living room - huge traditional formal and open concept dark wood floor living room idea in San Francisco with beige walls, a standard fireplace and a stone fireplace
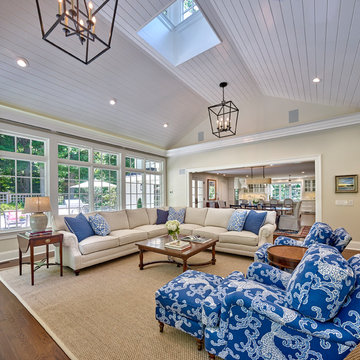
The opening to the dining room is large enough to keep the conversation going, between spaces, while entertaining. This view of the family room showcases the comfy furniture that is perfect to curl up in and watch a movie or the fireplace.
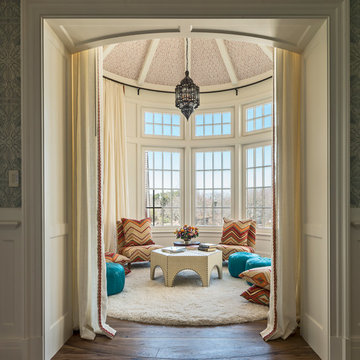
Photographer : Richard Mandelkorn
Huge elegant medium tone wood floor family room photo in Providence with white walls
Huge elegant medium tone wood floor family room photo in Providence with white walls
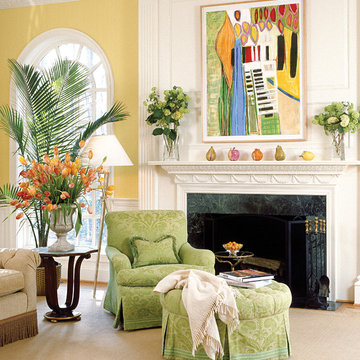
Gwin Hunt Photography
Example of a huge classic enclosed living room design in DC Metro
Example of a huge classic enclosed living room design in DC Metro
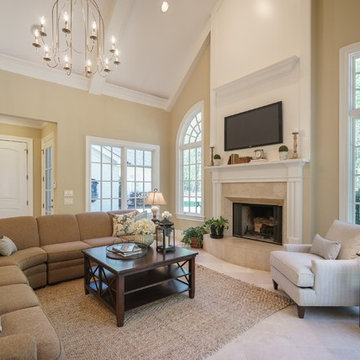
Kyle Ketchel, Visual Properties
Family room - huge traditional open concept ceramic tile family room idea in Raleigh with beige walls, a standard fireplace, a stone fireplace and a wall-mounted tv
Family room - huge traditional open concept ceramic tile family room idea in Raleigh with beige walls, a standard fireplace, a stone fireplace and a wall-mounted tv
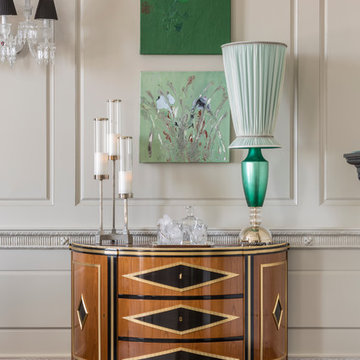
Example of a huge classic formal and open concept medium tone wood floor living room design in New York with gray walls and a standard fireplace
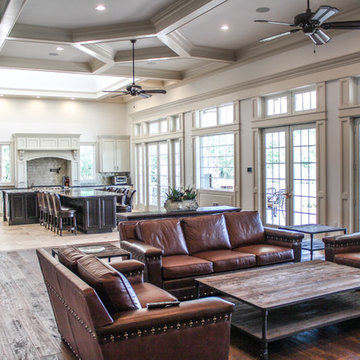
Living room - huge traditional open concept and formal medium tone wood floor and brown floor living room idea in New York with beige walls, a standard fireplace, a stone fireplace and a media wall
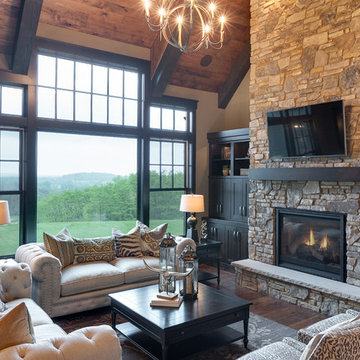
Architectural and Inerior Design: Highmark Builders, Inc. - Photo: Spacecrafting Photography
Example of a huge classic open concept medium tone wood floor living room design in Minneapolis with beige walls, a standard fireplace, a stone fireplace and a wall-mounted tv
Example of a huge classic open concept medium tone wood floor living room design in Minneapolis with beige walls, a standard fireplace, a stone fireplace and a wall-mounted tv
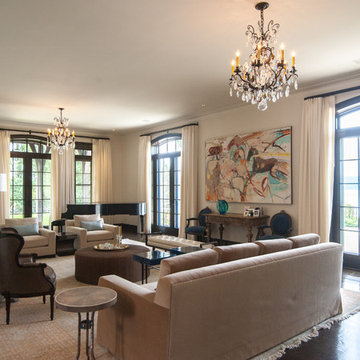
www.marcimilesphotography.com
Living room - huge traditional open concept and formal dark wood floor living room idea in New York with beige walls
Living room - huge traditional open concept and formal dark wood floor living room idea in New York with beige walls
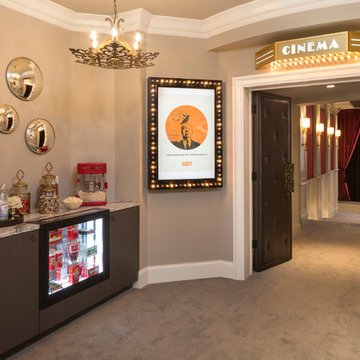
Builder: John Kraemer & Sons | Architecture: Sharratt Design | Landscaping: Yardscapes | Photography: Landmark Photography
Home theater - huge traditional enclosed carpeted and beige floor home theater idea in Minneapolis with beige walls
Home theater - huge traditional enclosed carpeted and beige floor home theater idea in Minneapolis with beige walls
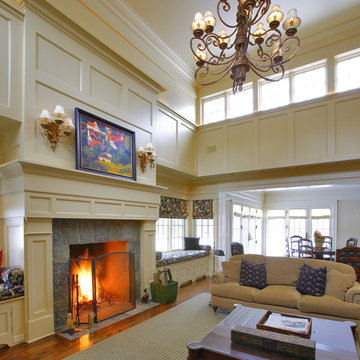
Two-story family room with clerestory windows and custom millwork throughout.
Olson Photographic
Family room - huge traditional open concept medium tone wood floor family room idea in New York with a standard fireplace and a wood fireplace surround
Family room - huge traditional open concept medium tone wood floor family room idea in New York with a standard fireplace and a wood fireplace surround
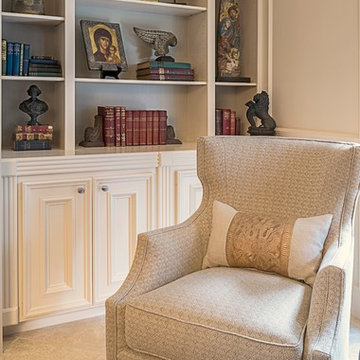
Photography by:
Moments on Film: Photography by Clint
Living room - huge traditional formal and open concept travertine floor and beige floor living room idea in Houston with a stone fireplace, no tv, a standard fireplace and white walls
Living room - huge traditional formal and open concept travertine floor and beige floor living room idea in Houston with a stone fireplace, no tv, a standard fireplace and white walls
Huge Traditional Living Space Ideas
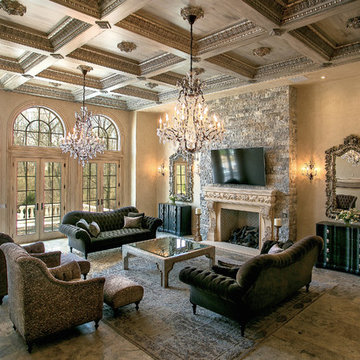
Example of a huge classic formal limestone floor and gray floor living room design in Cincinnati with a standard fireplace and a wall-mounted tv
4









