Huge Traditional Living Space Ideas
Refine by:
Budget
Sort by:Popular Today
101 - 120 of 4,828 photos
Item 1 of 4
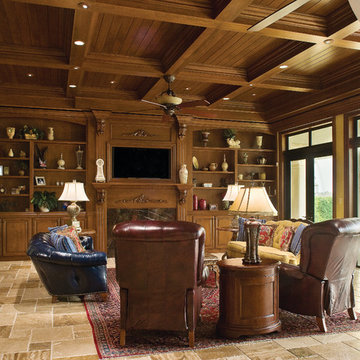
The Sater Group's custom home plan "Burgdorf." http://satergroup.com/
Family room - huge traditional enclosed travertine floor family room idea in Miami with beige walls, a standard fireplace, a stone fireplace and a media wall
Family room - huge traditional enclosed travertine floor family room idea in Miami with beige walls, a standard fireplace, a stone fireplace and a media wall
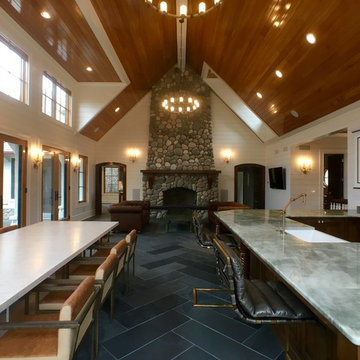
LOWELL CUSTOM HOMES http://lowellcustomhomes.com - Great Room designed for entertaining the team! Open plan includes kitchen, dining and lounge seating in front of fireplace with views to the platform tennis courts ARCHED POCKET DOORS, FLOOR-TO-CEILING STONE FIREPLACE, 12 x 36 Slate floor tile laid on Herringbone Pattern.
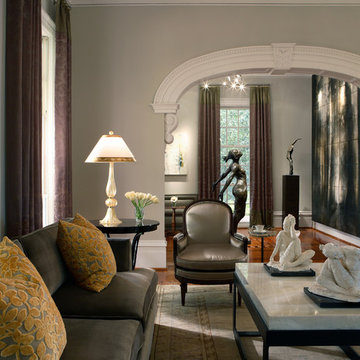
The Sperlich leaf pendant in the art gallery looks like stars above the statue's head.
Chris Little Photography
Living room - huge traditional open concept medium tone wood floor living room idea in Atlanta with gray walls
Living room - huge traditional open concept medium tone wood floor living room idea in Atlanta with gray walls
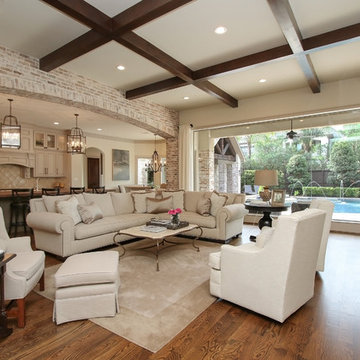
Huge elegant open concept dark wood floor and brown floor family room photo in Houston with a standard fireplace, a brick fireplace and a wall-mounted tv
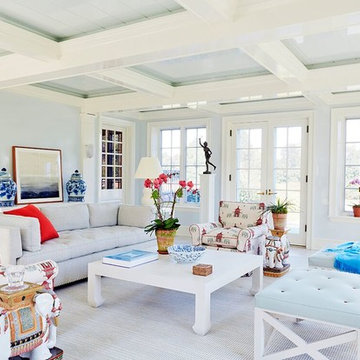
The sunroom walls and ceilings are a burst of brightness in Benjamin Moore’s Glass Slipper with trim and beams in Benjamin Moore’s Ivory White. Katie Ridder’s hand-painted Pagoda linen in Ruby makes for conversation-piece chairs. Ceramic elephant garden stools are from Prima Antiques. Raoul Textiles’ Robin’s Egg linen graces the sofa, punched up with a Loro Piana orange cashmere pillow. Custom stools sport a Holland & Sherry leather. The rug is from Elizabeth Eakins.
Photographer: Christian Harder
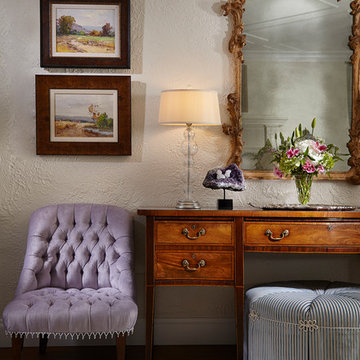
Architectural Photography Inc
Example of a huge classic formal and open concept medium tone wood floor living room design in Miami with beige walls, no fireplace and no tv
Example of a huge classic formal and open concept medium tone wood floor living room design in Miami with beige walls, no fireplace and no tv
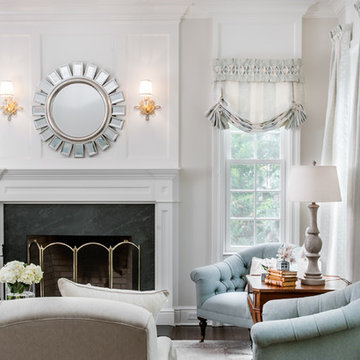
Living Room in New Canaan photographed by Alan Barry. Millwork, window treatments & all decor by The Rinfret Group. Tufted arm chairs and a classic bridgewater sofa create an elegant vibe and the sunburst mirror adds some fun.
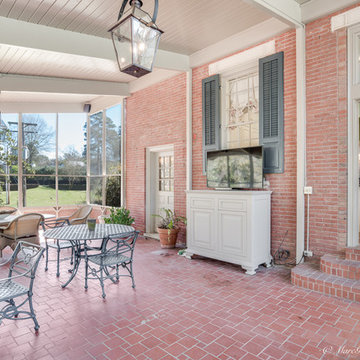
screened porch
Example of a huge classic brick floor sunroom design in New Orleans with no fireplace and a standard ceiling
Example of a huge classic brick floor sunroom design in New Orleans with no fireplace and a standard ceiling
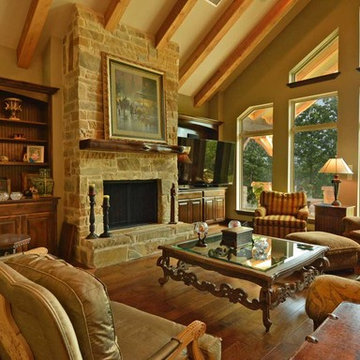
Ted Barrow
Family room - huge traditional open concept dark wood floor family room idea in Dallas with gray walls, a standard fireplace, a stone fireplace and a wall-mounted tv
Family room - huge traditional open concept dark wood floor family room idea in Dallas with gray walls, a standard fireplace, a stone fireplace and a wall-mounted tv
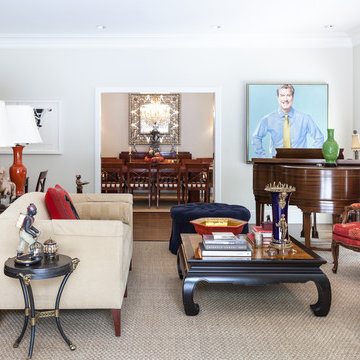
Kat Alves
Huge elegant formal and open concept dark wood floor living room photo in Sacramento with white walls, a standard fireplace, a stone fireplace and no tv
Huge elegant formal and open concept dark wood floor living room photo in Sacramento with white walls, a standard fireplace, a stone fireplace and no tv
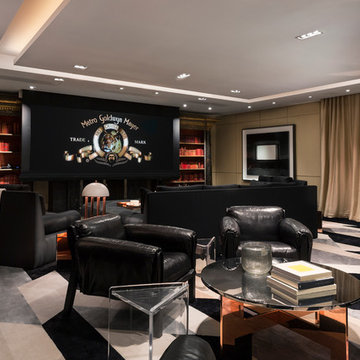
Projector unrolls from the ceiling, offers both standard and wide screen imagery.
Home theater - huge traditional open concept carpeted and black floor home theater idea in Los Angeles with beige walls and a media wall
Home theater - huge traditional open concept carpeted and black floor home theater idea in Los Angeles with beige walls and a media wall
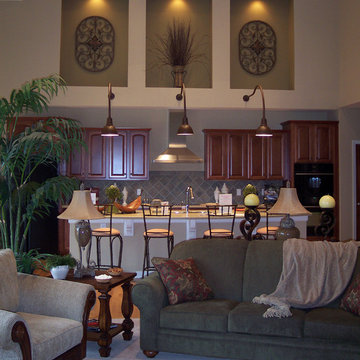
Designed by Carlene Zeches of Z Interior Decorations Inc. Inviting colors and unique design provide a relaxing casual living space.
Example of a huge classic open concept light wood floor family room design in Miami
Example of a huge classic open concept light wood floor family room design in Miami
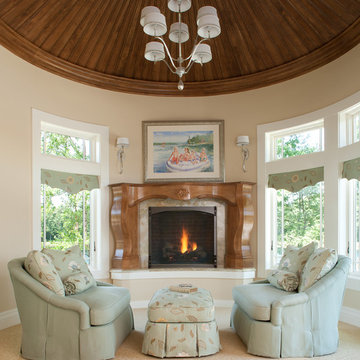
Inspiration for a huge timeless formal and open concept carpeted living room remodel in Other with beige walls, a standard fireplace, a stone fireplace and no tv
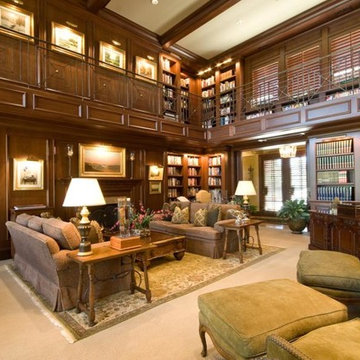
Example of a huge classic enclosed carpeted living room library design in Denver with brown walls, no fireplace and no tv
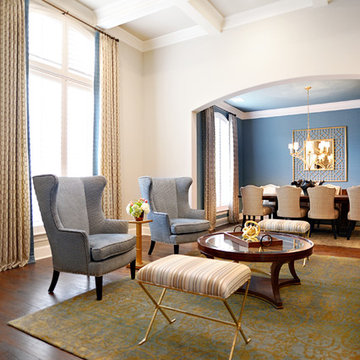
Huge elegant formal and open concept dark wood floor living room photo in Dallas with white walls, no fireplace and no tv
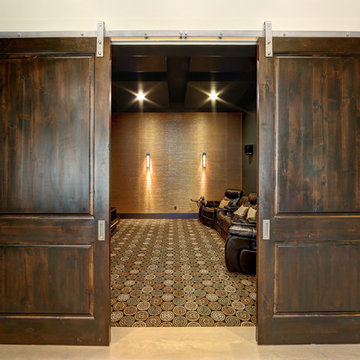
Huge elegant enclosed carpeted and multicolored floor home theater photo in Austin with multicolored walls and a projector screen
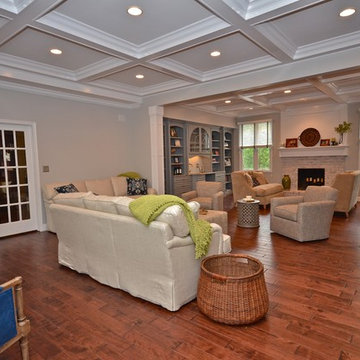
Warm floors, chauffer ceilings, relaxing color tones, custom finished cabinetry makes this space inviting and elegant.
Liz Delcasale, Photographer
Inspiration for a huge timeless open concept medium tone wood floor living room remodel in New York with a bar, gray walls, a standard fireplace, a stone fireplace and no tv
Inspiration for a huge timeless open concept medium tone wood floor living room remodel in New York with a bar, gray walls, a standard fireplace, a stone fireplace and no tv
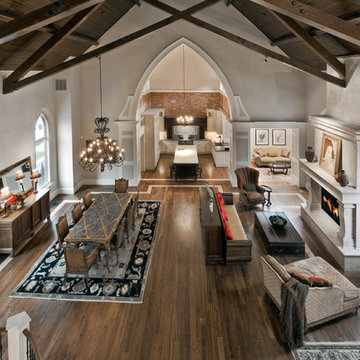
Open concept with grand travertine stone custom fireplace, walnut wood floors, original smooth hewn beams, gothic arch windows, plaster walls, wood ceiling, lounger, leather coffee table, grand piano, grand stone & wrought iron stairway, to master loft, dining room with enormous chandelier, custom gourmet kitchen THE SANCTUARY RESIDENCE

New 2-story residence with additional 9-car garage, exercise room, enoteca and wine cellar below grade. Detached 2-story guest house and 2 swimming pools.
Huge Traditional Living Space Ideas
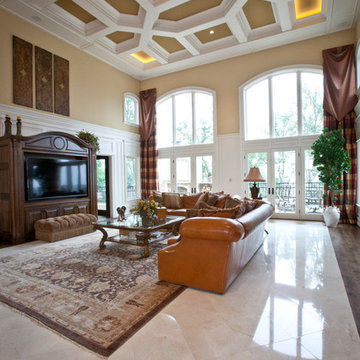
Great Room with Marble Flooring and Ceiling Detail
Huge elegant open concept marble floor family room photo in Cincinnati with yellow walls and a media wall
Huge elegant open concept marble floor family room photo in Cincinnati with yellow walls and a media wall
6









