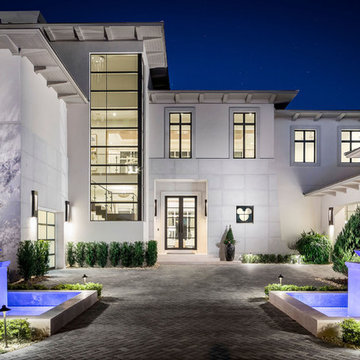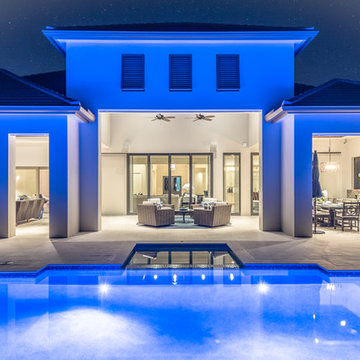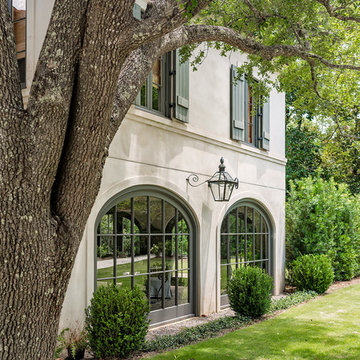Huge Transitional Exterior Home Ideas
Refine by:
Budget
Sort by:Popular Today
101 - 120 of 2,597 photos
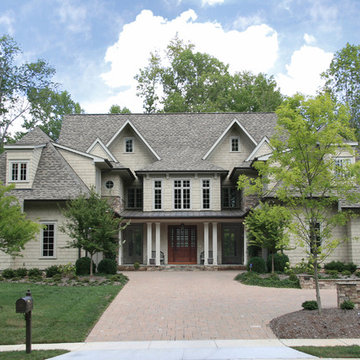
Huge transitional gray two-story wood house exterior photo in Charlotte with a clipped gable roof and a shingle roof
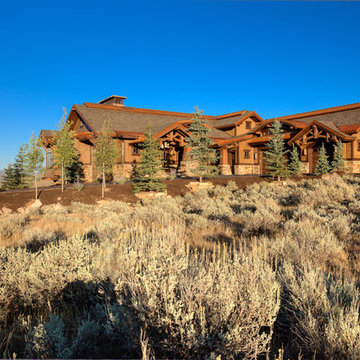
Douglas Knight Construction and Springgate Photography
Huge transitional brown one-story mixed siding exterior home idea in Salt Lake City with a shingle roof
Huge transitional brown one-story mixed siding exterior home idea in Salt Lake City with a shingle roof
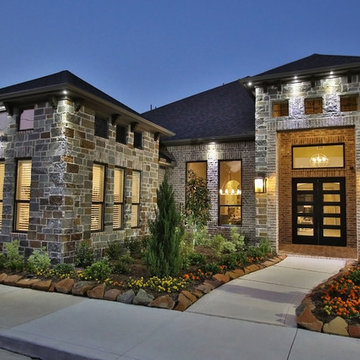
Example of a huge transitional gray one-story stone house exterior design in Houston with a hip roof and a shingle roof
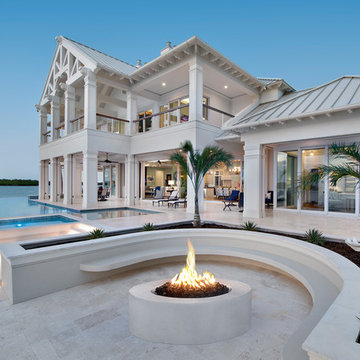
Giovanni Photography
Inspiration for a huge transitional white two-story house exterior remodel in Other with a metal roof and a gray roof
Inspiration for a huge transitional white two-story house exterior remodel in Other with a metal roof and a gray roof
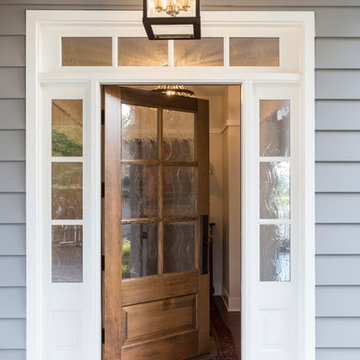
The exterior of this home is just as beautiful as the interior! The attention to detail in this project is impeccable.
Inspiration for a huge transitional gray two-story vinyl house exterior remodel in Portland
Inspiration for a huge transitional gray two-story vinyl house exterior remodel in Portland
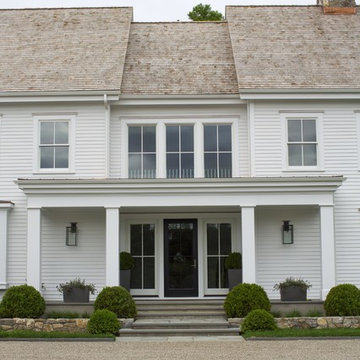
Example of a huge transitional white three-story wood exterior home design in New York with a shingle roof
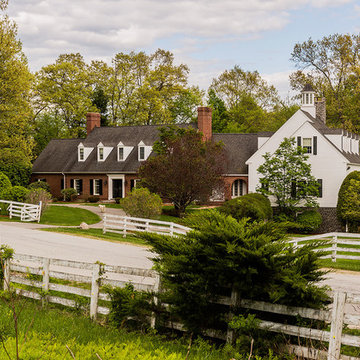
Exterior contemporary Farmhouse
Inspiration for a huge transitional white brick exterior home remodel in Manchester
Inspiration for a huge transitional white brick exterior home remodel in Manchester
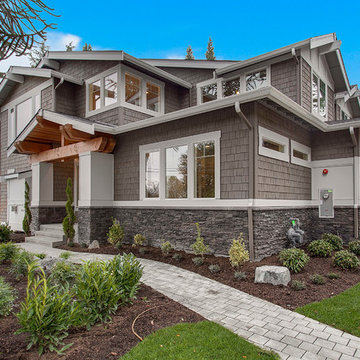
The San Marino exterior beams Pacific Northwest craftsman style.
Huge transitional gray three-story mixed siding exterior home idea in Seattle
Huge transitional gray three-story mixed siding exterior home idea in Seattle
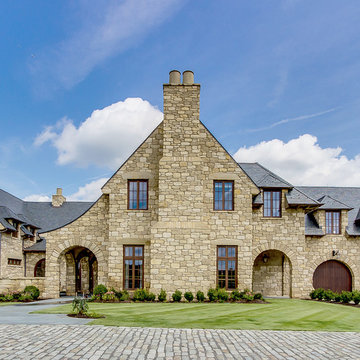
This sprawling estate is reminiscent of a traditional manor set in the English countryside. The limestone and slate exterior gives way to refined interiors featuring reclaimed oak floors, plaster walls and reclaimed timbers.
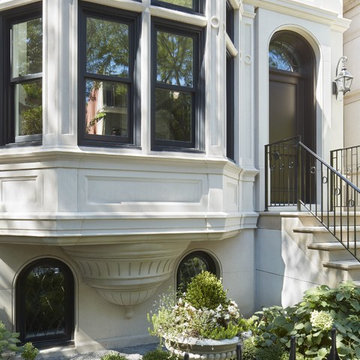
6,800SF new single-family-home in east Lincoln Park. 7 bedrooms, 6.3 bathrooms. Connected, heated 2-1/2-car garage. Available as of September 26, 2016.
Reminiscent of the grand limestone townhouses of Astor Street, this 6,800-square-foot home evokes a sense of Chicago history while providing all the conveniences and technologies of the 21st Century. The home features seven bedrooms — four of which have en-suite baths, as well as a recreation floor on the lower level. An expansive great room on the first floor leads to the raised rear yard and outdoor deck complete with outdoor fireplace. At the top, a penthouse observatory leads to a large roof deck with spectacular skyline views. Please contact us to view floor plans.
Nathan Kirckman
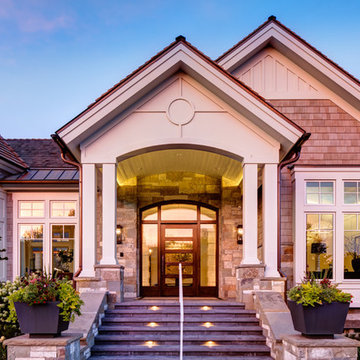
Example of a huge transitional brown two-story wood exterior home design in Orange County with a shingle roof
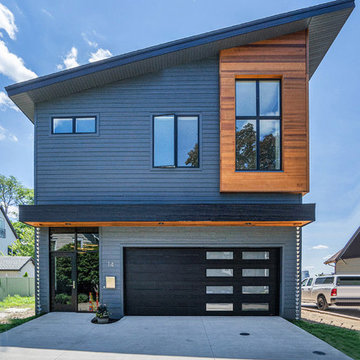
Example of a huge transitional gray two-story mixed siding house exterior design in Grand Rapids with a shingle roof and a shed roof
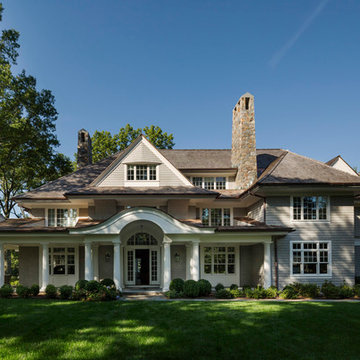
Inspiration for a huge transitional beige two-story wood exterior home remodel in New York
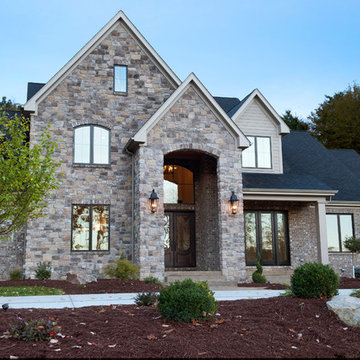
Inspiration for a huge transitional beige two-story mixed siding exterior home remodel in Other
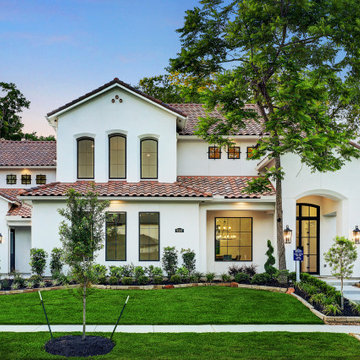
Jamestown Estate Homes presents a 5808 square foot Santa Barbara-style home, perfect for modern families. Upon entering the home through double French doors, you’ll see a graceful dining room with a two-story ceiling, bringing in lots of natural light.
The great room flows to the kitchen, breakfast room and wet bar, ideal for get-togethers with family and friends. In addition, the study and separate home office, plus a mud room off the garage, make this home as functional as it is beautiful.
Located on the first floor, the gameroom leads to a stunning outdoor living space. A fireplace and summer kitchen complete this impressive area. Guests will love their private suite, set away from the other bedrooms in the home. The master suite is sure to impress, with a groin vault ceiling in the master bath, oversized walk-in shower, and massive his and hers closets.
Upstairs, you’ll find three generous bedrooms and an oversized media/flex room upstairs. These spaces will allow you plenty of room to spread out and enjoy!
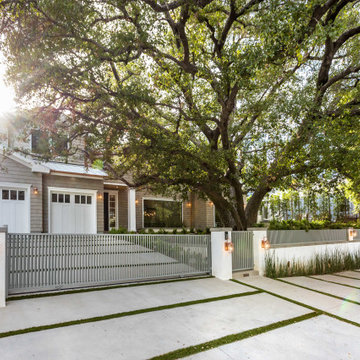
Newly constructed Smart home with attached 3 car garage in Encino! A proud oak tree beckons you to this blend of beauty & function offering recessed lighting, LED accents, large windows, wide plank wood floors & built-ins throughout. Enter the open floorplan including a light filled dining room, airy living room offering decorative ceiling beams, fireplace & access to the front patio, powder room, office space & vibrant family room with a view of the backyard. A gourmets delight is this kitchen showcasing built-in stainless-steel appliances, double kitchen island & dining nook. There’s even an ensuite guest bedroom & butler’s pantry. Hosting fun filled movie nights is turned up a notch with the home theater featuring LED lights along the ceiling, creating an immersive cinematic experience. Upstairs, find a large laundry room, 4 ensuite bedrooms with walk-in closets & a lounge space. The master bedroom has His & Hers walk-in closets, dual shower, soaking tub & dual vanity. Outside is an entertainer’s dream from the barbecue kitchen to the refreshing pool & playing court, plus added patio space, a cabana with bathroom & separate exercise/massage room. With lovely landscaping & fully fenced yard, this home has everything a homeowner could dream of!
Huge Transitional Exterior Home Ideas
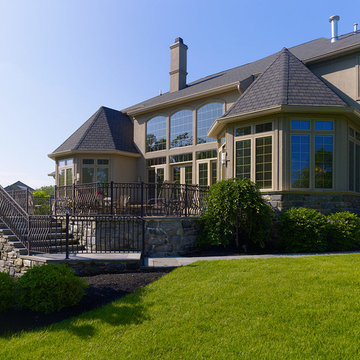
Set on a premier property in Lower Moreland, Pennsylvania with extended views into a protected watershed, this superb custom home features extraordinary attention to detail from its very conception with a downstairs main bedroom through to the gleaming custom kitchen cabinetry. Omnia Architects worked with this special client from first concepts through to final color selections. The commanding yet elegantly balanced street presence of this manor style custom home gives way to stunning, gleaming volume in the foyer which holds a magnificent glass and wood circular staircase. Private and public spaces are intertwined with deftness so that this can be at once a dynamic, large entertaining venue and a comfortable place for intimate family living. Each of the main living areas opens out to a grand patio and then into views of the woods and creek beyond. Privacy is paramount in both the setting and the design of the home.
6






