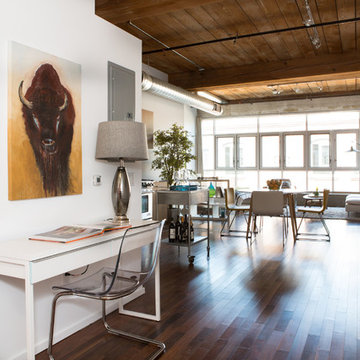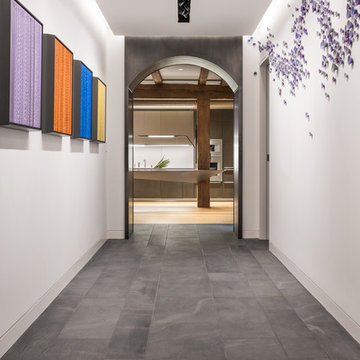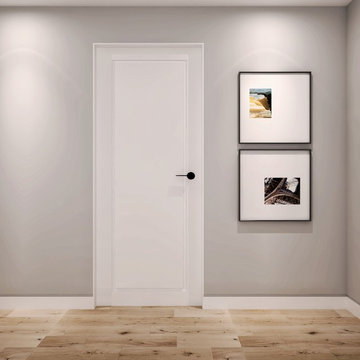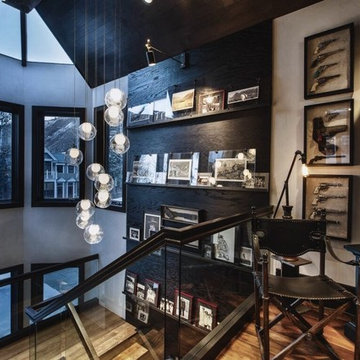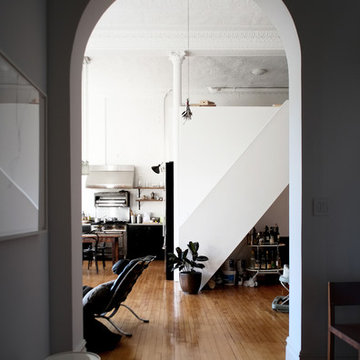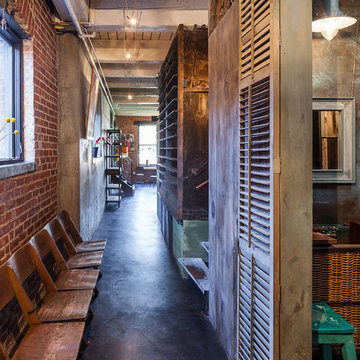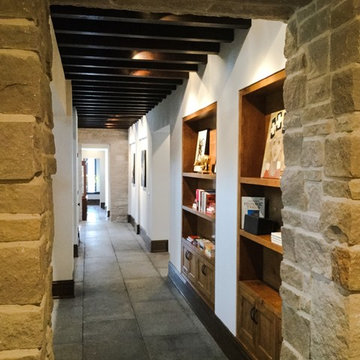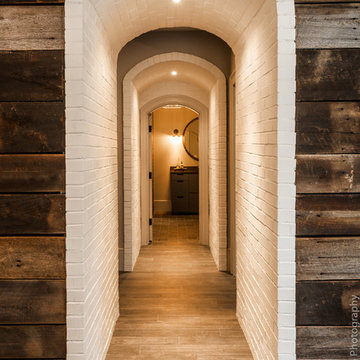Industrial Hallway Ideas
Refine by:
Budget
Sort by:Popular Today
61 - 80 of 3,609 photos
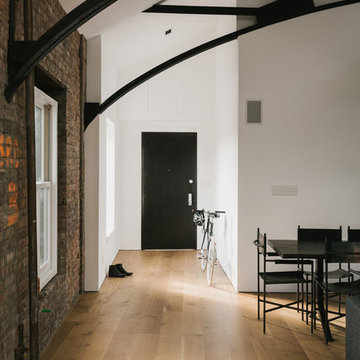
Madera partnered with the architect to supply and install Quarter Sawn White Oak flooring to create a clean and modern look in this open loft space. Check out www.madera-trade.com for more products and finishes
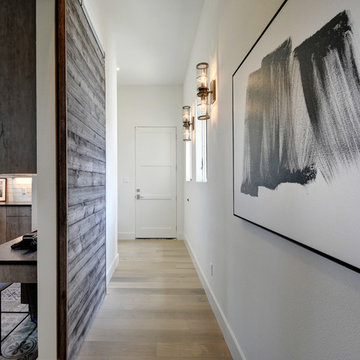
Allison Cartwright
Example of a mid-sized urban light wood floor hallway design in Austin with white walls
Example of a mid-sized urban light wood floor hallway design in Austin with white walls
Find the right local pro for your project
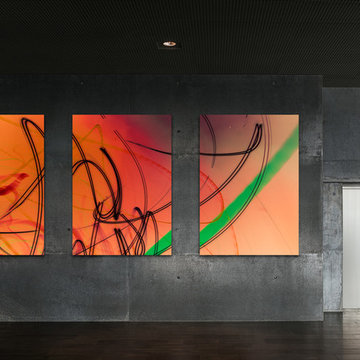
Large Experimental Abstract Art
Piece Titled: "Symphony of Rebellion"
Available for purchase (one edition)
Size: 72 x 48" (x3)
Modern abstract art shouldn't be dull and ugly.
This triptych contemporary art piece has an intimidating presence. "Symphony of Rebellion" brings an alternative energy into the atmosphere. It's bold and experimental. This piece has the rhythm of the city and is the fashion of the future.
Art is mounted to an elegant, acrylic glass. Art arrives ready to hang.
Similar styles are available for commission
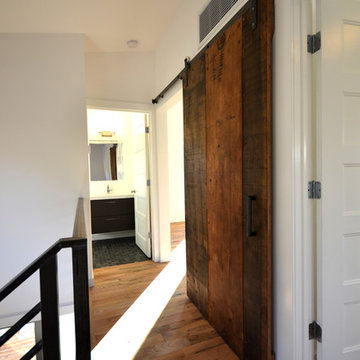
The sliding barn door was made by a local craftsman. When "open" the door conceals a space for a stackable washer & dryer.
Example of an urban hallway design in Nashville
Example of an urban hallway design in Nashville
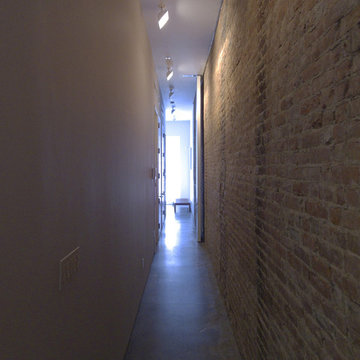
East Village Brownstone, designed by Bill Peterson, Architect.
Photographed by John Hill
Hallway - industrial hallway idea in New York
Hallway - industrial hallway idea in New York
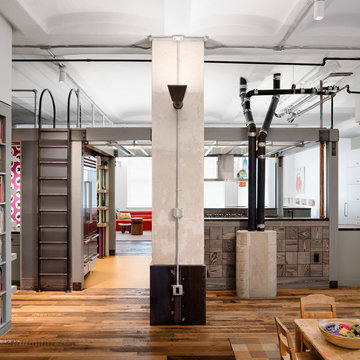
Photo Credit: Amy Barkow | Barkow Photo,
Lighting Design: LOOP Lighting,
Interior Design: Blankenship Design,
General Contractor: Constructomics LLC
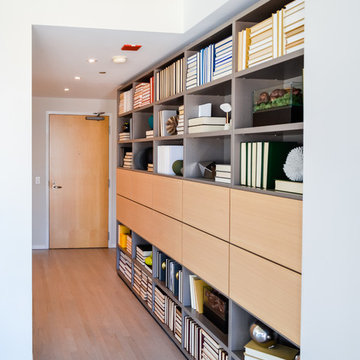
To give this condo a more prominent entry hallway, our team designed a large wooden paneled wall made of Brazilian plantation wood, that ran perpendicular to the front door. The paneled wall.
To further the uniqueness of this condo, we added a sophisticated wall divider in the middle of the living space, separating the living room from the home office. This divider acted as both a television stand, bookshelf, and fireplace.
The floors were given a creamy coconut stain, which was mixed and matched to form a perfect concoction of slate grays and sandy whites.
The kitchen, which is located just outside of the living room area, has an open-concept design. The kitchen features a large kitchen island with white countertops, stainless steel appliances, large wooden cabinets, and bar stools.
Project designed by Skokie renovation firm, Chi Renovation & Design. They serve the Chicagoland area, and it's surrounding suburbs, with an emphasis on the North Side and North Shore. You'll find their work from the Loop through Lincoln Park, Skokie, Evanston, Wilmette, and all of the way up to Lake Forest.
For more about Chi Renovation & Design, click here: https://www.chirenovation.com/
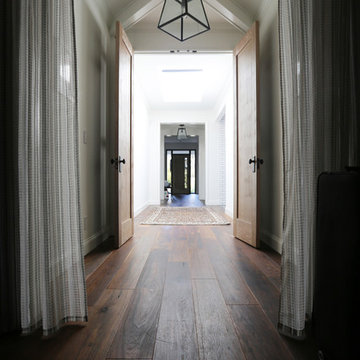
The home's flooring is a combination of Blue Lagos Limestone in 12x24 and antique hard-wax oiled wood. Together these two selections create a time-worn look that showcases the character and longevity of natural resources.
Cabochon Surfaces & Fixtures
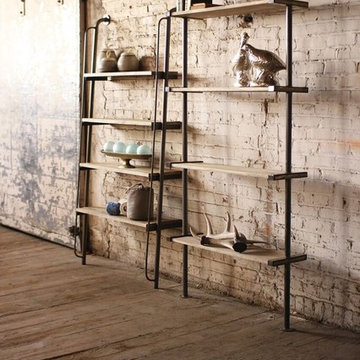
Hallway - mid-sized industrial light wood floor hallway idea in Oklahoma City with white walls
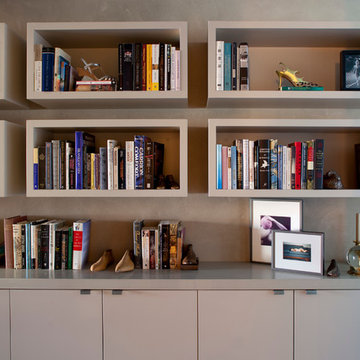
The two bedrooms, bathrooms and office are enclosed within the inner core. Key materials include the existing concrete, painted sheet rock, wide plank walnut floors, and stainless steel.
Photographer: Paul Dyer
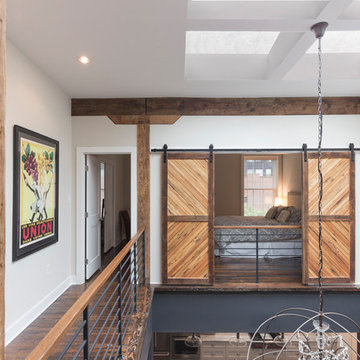
Mid-sized urban medium tone wood floor and brown floor hallway photo in DC Metro with beige walls
Industrial Hallway Ideas
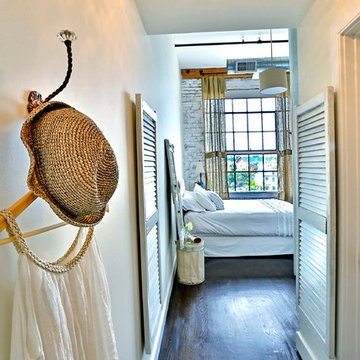
Leading hallway from master bedroom to master bathroom with shutter style privacy doors in shabby chic style.
Photo by David Hugh Bragdon
Urban hallway photo in Boston
Urban hallway photo in Boston
4






