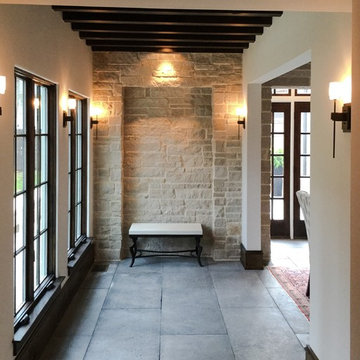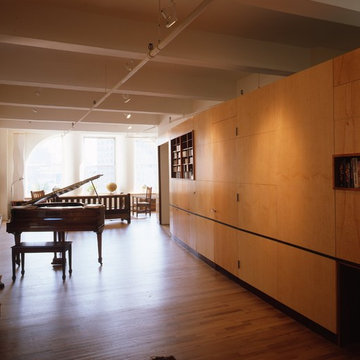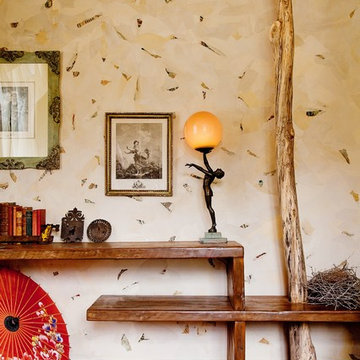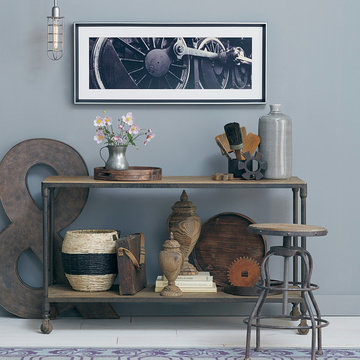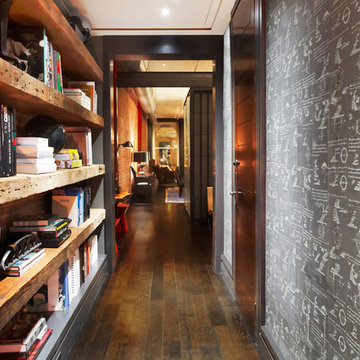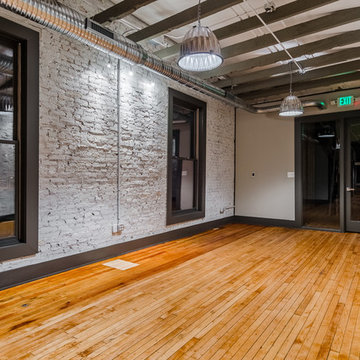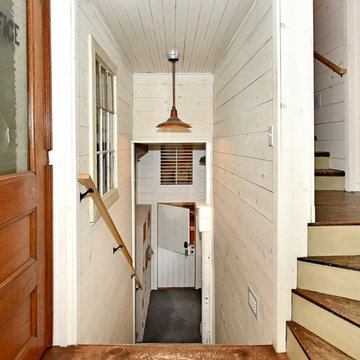Industrial Hallway Ideas
Refine by:
Budget
Sort by:Popular Today
21 - 40 of 3,611 photos
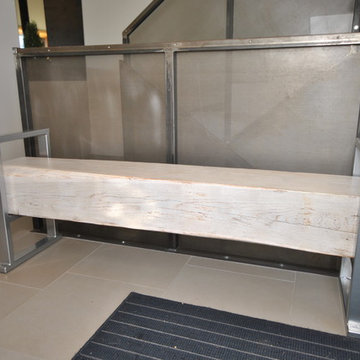
Modern countryside living! You wouldn’t think this awesome home would be located in a rural setting in Blair Wisconsin!
Urban hallway photo in Other
Urban hallway photo in Other

Example of an urban concrete floor and gray floor hallway design in Cleveland with white walls
Find the right local pro for your project
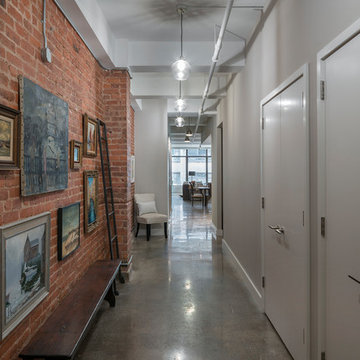
Ofer Wolberger
Inspiration for an industrial concrete floor and gray floor hallway remodel in New York with red walls
Inspiration for an industrial concrete floor and gray floor hallway remodel in New York with red walls
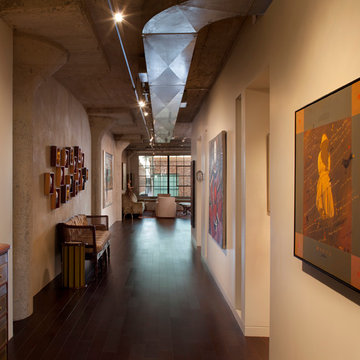
The main organizing principal is that the common spaces flow around a central core of demised function like a donut. These common spaces include the kitchen, eating, living, and dining areas, lounge, and media room.
Photographer: Paul Dyer
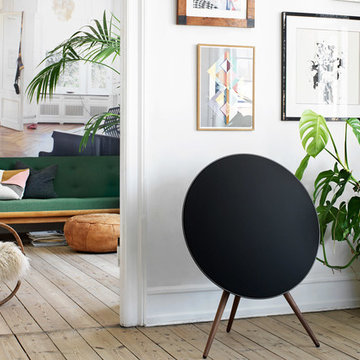
BEAUTIFUL FROM ALL ANGLES
The A9 is designed and crafted like a beautiful piece of furniture – with a careful selection of materials and a great attention to detail.
The days of wanting to hide your bulky black stereo are over. No matter where you choose to place the A9, it's going to look beautiful.
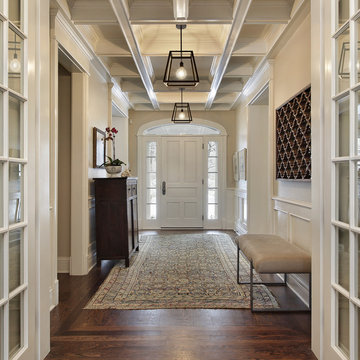
The Roebling 1-Light Pendant frame hints of industrial minimalism, while the exposed bulb takes center stage through clear panes of glass. This versatile pendant is perfect alone or grouped anywhere you want a bold statement piece with clean architectural lines. The strength and simplicity of its oiled bronze frame and unadorned glass make this pendant adaptable to both formal and casual spaces.
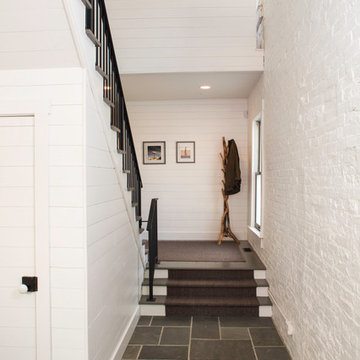
Inspiration for a mid-sized industrial slate floor hallway remodel in Columbus with white walls
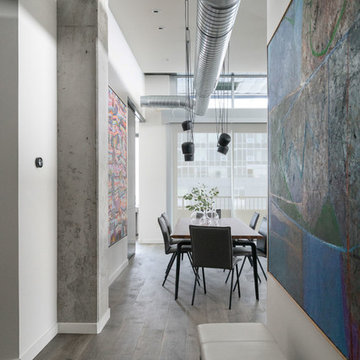
Industrial hallway warmed with artwork and furnishings.
Inspiration for a mid-sized industrial medium tone wood floor and gray floor hallway remodel in Seattle with gray walls
Inspiration for a mid-sized industrial medium tone wood floor and gray floor hallway remodel in Seattle with gray walls
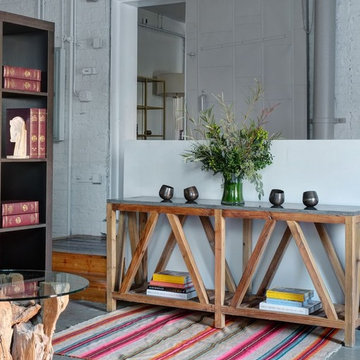
Eric Hausman
Inspiration for a mid-sized industrial concrete floor and gray floor hallway remodel in Chicago with gray walls
Inspiration for a mid-sized industrial concrete floor and gray floor hallway remodel in Chicago with gray walls
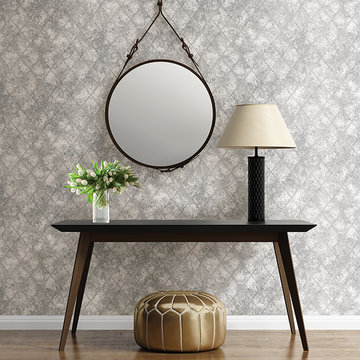
Silver metallic wallpaper is a great way to add glamour to your space. This foil design has a mirror like shine. Distressed accents, a foil substrate, and layers of detailing create a dimensional, mercury glass appearance.
Industrial Hallway Ideas
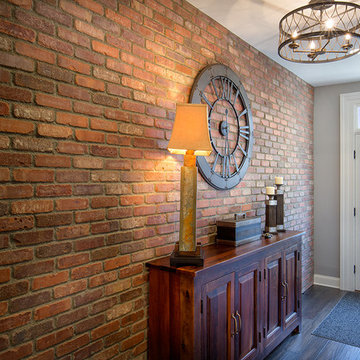
This beautiful barn door hides the laundry area
Hallway - mid-sized industrial dark wood floor hallway idea in Columbus with red walls
Hallway - mid-sized industrial dark wood floor hallway idea in Columbus with red walls
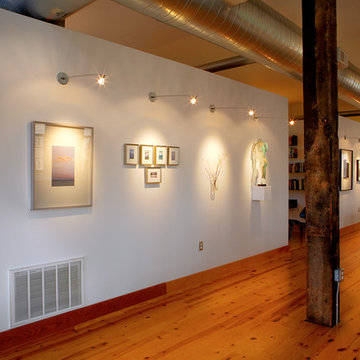
View of art wall, and exposed ductwork. Bathrooms, utility room, etc are hidden behind wall.
Christian Sauer Images
Urban light wood floor hallway photo in St Louis with white walls
Urban light wood floor hallway photo in St Louis with white walls
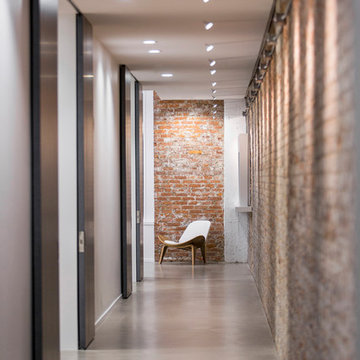
McAlpin Loft- Hallway
RVP Photography
Large urban concrete floor and gray floor hallway photo in Cincinnati with white walls
Large urban concrete floor and gray floor hallway photo in Cincinnati with white walls
2






