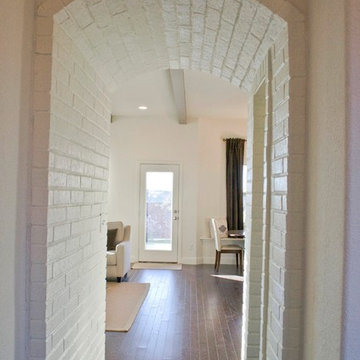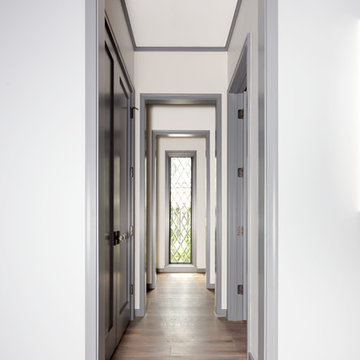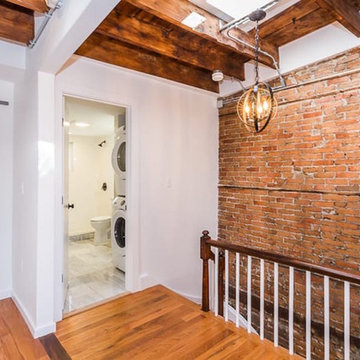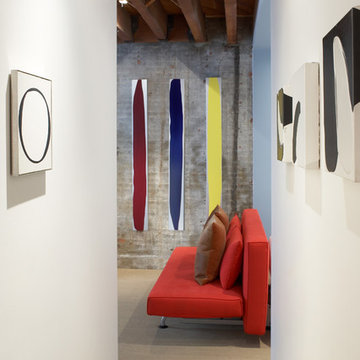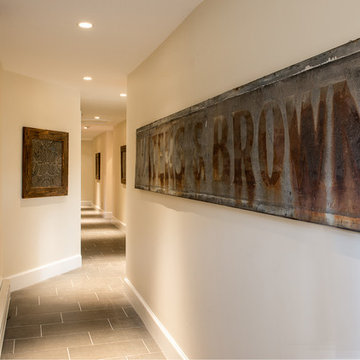Industrial Hallway Ideas
Refine by:
Budget
Sort by:Popular Today
121 - 140 of 3,609 photos
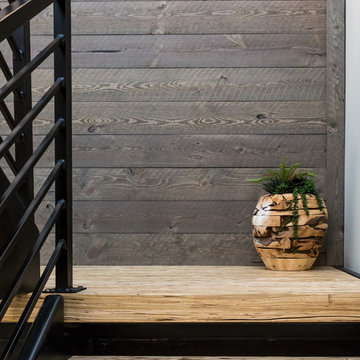
kathy peden photography
Hallway - mid-sized industrial light wood floor hallway idea in Denver with gray walls
Hallway - mid-sized industrial light wood floor hallway idea in Denver with gray walls
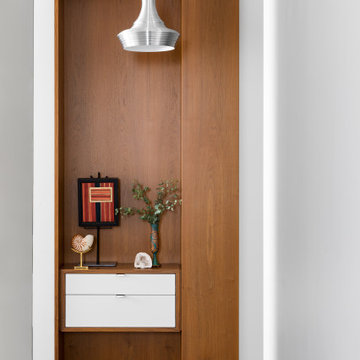
Our Cambridge interior design studio gave a warm and welcoming feel to this converted loft featuring exposed-brick walls and wood ceilings and beams. Comfortable yet stylish furniture, metal accents, printed wallpaper, and an array of colorful rugs add a sumptuous, masculine vibe.
---
Project designed by Boston interior design studio Dane Austin Design. They serve Boston, Cambridge, Hingham, Cohasset, Newton, Weston, Lexington, Concord, Dover, Andover, Gloucester, as well as surrounding areas.
For more about Dane Austin Design, click here: https://daneaustindesign.com/
To learn more about this project, click here:
https://daneaustindesign.com/luxury-loft
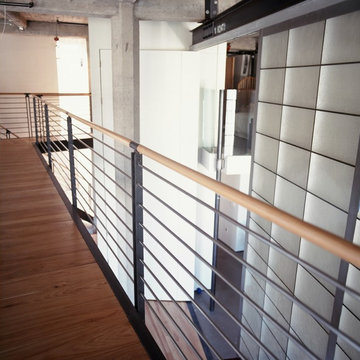
Loft bridge to library.
Richard Rethmeyer Photography
Hallway - industrial hallway idea in San Francisco
Hallway - industrial hallway idea in San Francisco
Find the right local pro for your project
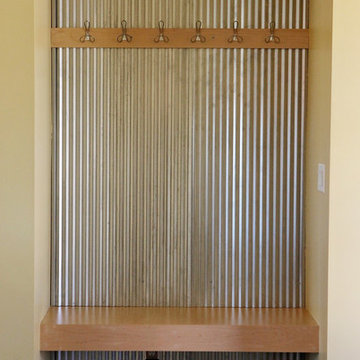
Studio Laguna Photography
Example of a small urban porcelain tile hallway design in Minneapolis with beige walls
Example of a small urban porcelain tile hallway design in Minneapolis with beige walls
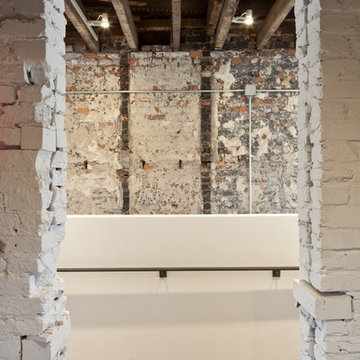
Masonry opening to new hallway leading to custom reclaimed wood staircase. Modernist imposition in foreground contrasts preserved historic fabric.
Example of a mid-sized urban medium tone wood floor hallway design in DC Metro with white walls
Example of a mid-sized urban medium tone wood floor hallway design in DC Metro with white walls
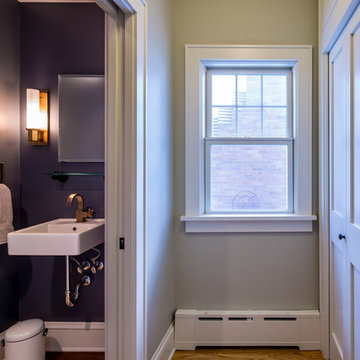
"Brandon Stengel - www.farmkidstudios.com”
Small urban medium tone wood floor hallway photo in Minneapolis with gray walls
Small urban medium tone wood floor hallway photo in Minneapolis with gray walls
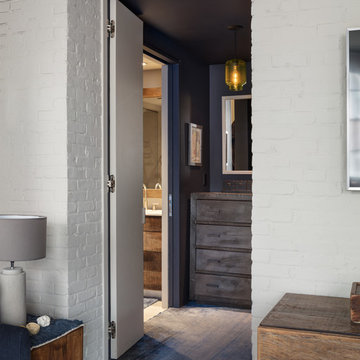
Mike Van Tessel
Inspiration for an industrial hallway remodel in New York
Inspiration for an industrial hallway remodel in New York
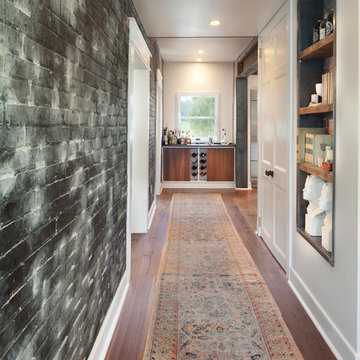
Inspiration for a mid-sized industrial medium tone wood floor hallway remodel in DC Metro with black walls
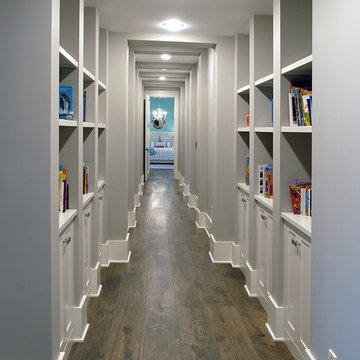
Industrial, Zen and craftsman influences harmoniously come together in one jaw-dropping design. Windows and galleries let natural light saturate the open space and highlight rustic wide-plank floors. Floor: 9-1/2” wide-plank Vintage French Oak Rustic Character Victorian Collection hand scraped pillowed edge color Komaco Satin Hardwax Oil. For more information please email us at: sales@signaturehardwoods.com
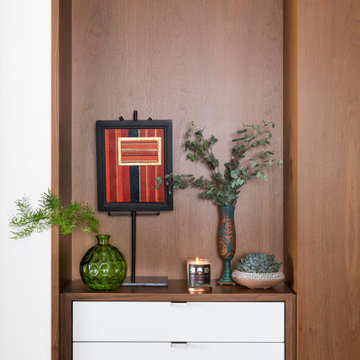
Our Cambridge interior design studio gave a warm and welcoming feel to this converted loft featuring exposed-brick walls and wood ceilings and beams. Comfortable yet stylish furniture, metal accents, printed wallpaper, and an array of colorful rugs add a sumptuous, masculine vibe.
---
Project designed by Boston interior design studio Dane Austin Design. They serve Boston, Cambridge, Hingham, Cohasset, Newton, Weston, Lexington, Concord, Dover, Andover, Gloucester, as well as surrounding areas.
For more about Dane Austin Design, see here: https://daneaustindesign.com/
To learn more about this project, see here:
https://daneaustindesign.com/luxury-loft
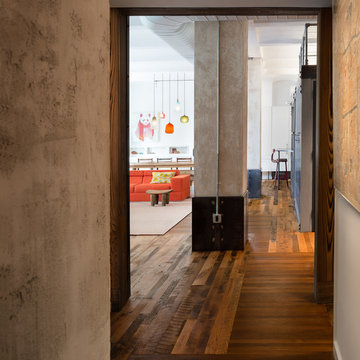
Photo Credit: Amy Barkow | Barkow Photo,
Lighting Design: LOOP Lighting,
Interior Design: Blankenship Design,
General Contractor: Constructomics LLC
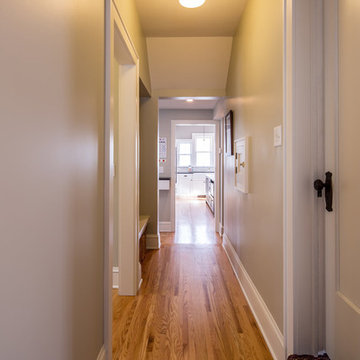
"Brandon Stengel - www.farmkidstudios.com”
Hallway - small industrial medium tone wood floor hallway idea in Minneapolis with gray walls
Hallway - small industrial medium tone wood floor hallway idea in Minneapolis with gray walls
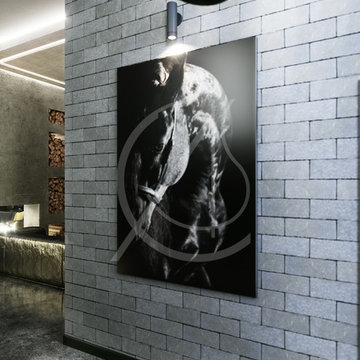
Grey stone wall tiles along with the polished concrete floor create a gritty and edgy style for the hallway in the industrial house, accented with black metal lamps and black and white themed artwork.
Industrial Hallway Ideas
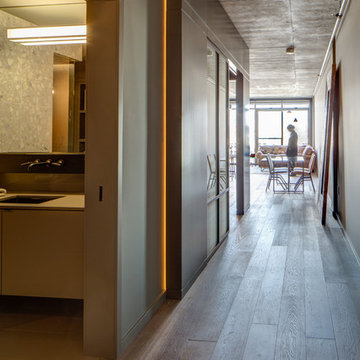
H&H teamed up with designer Andee Hess of Osmose Design to take an outdated, pieced-together Portland loft and transform it into a cohesive and functional design. New wood flooring and a Silver Fox granite accent wall combines natural elements with contemporary style while new kitchen cabinetry and updated shower bring a higher level of functionality to the loft. Modern pendant lighting and integrated LED linear lighting brings additional light to the space. Photography by Jeff Amram Photography.
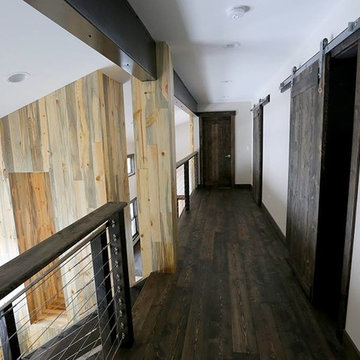
Rustic douglas fir flooring and matching barn doors
Urban hallway photo in Other
Urban hallway photo in Other
7






