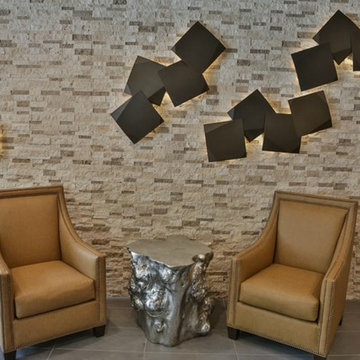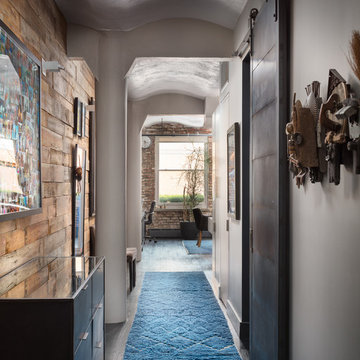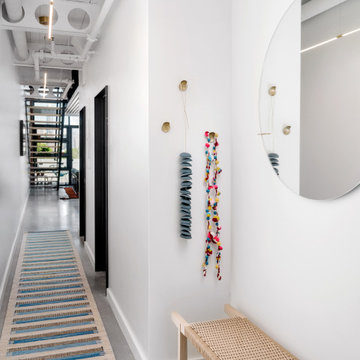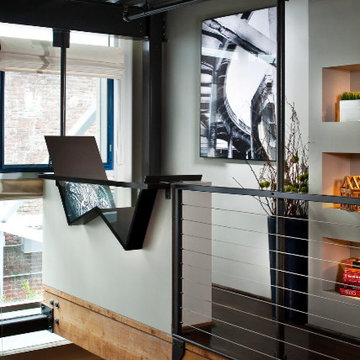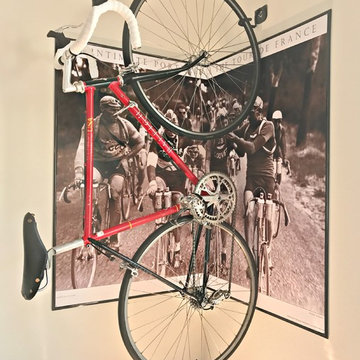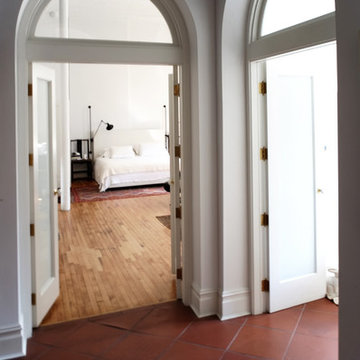Industrial Hallway Ideas
Refine by:
Budget
Sort by:Popular Today
101 - 120 of 3,611 photos
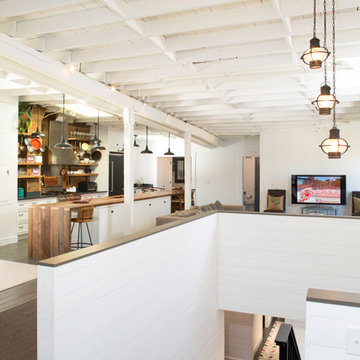
Inspiration for a mid-sized industrial painted wood floor hallway remodel in Columbus with white walls
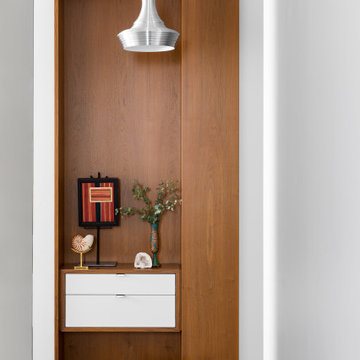
Our Cambridge interior design studio gave a warm and welcoming feel to this converted loft featuring exposed-brick walls and wood ceilings and beams. Comfortable yet stylish furniture, metal accents, printed wallpaper, and an array of colorful rugs add a sumptuous, masculine vibe.
---
Project designed by Boston interior design studio Dane Austin Design. They serve Boston, Cambridge, Hingham, Cohasset, Newton, Weston, Lexington, Concord, Dover, Andover, Gloucester, as well as surrounding areas.
For more about Dane Austin Design, see here: https://daneaustindesign.com/
To learn more about this project, see here:
https://daneaustindesign.com/luxury-loft
Find the right local pro for your project
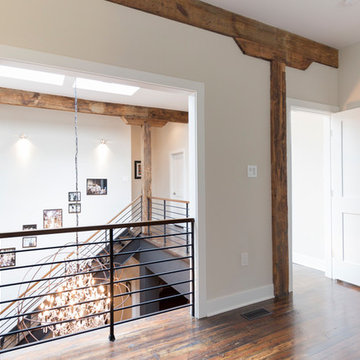
Hallway - mid-sized industrial medium tone wood floor and brown floor hallway idea in DC Metro with beige walls
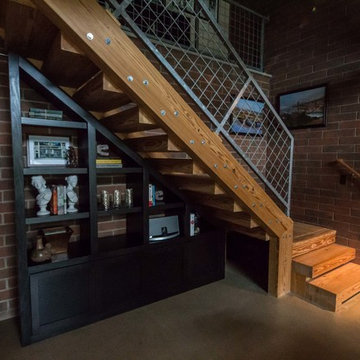
Storage under the stairs in a perfect use of space!
Photo Credit: Jamal Hamka
Urban hallway photo in Detroit
Urban hallway photo in Detroit
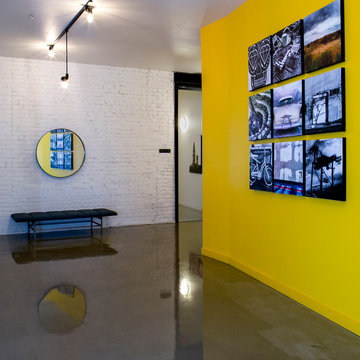
We warmed up each floor landing with original photos, a bench and mirror to bring light to the elevator areas.
Ramona d'Viola - ilumus photography
Example of a large urban concrete floor hallway design in San Francisco with yellow walls
Example of a large urban concrete floor hallway design in San Francisco with yellow walls
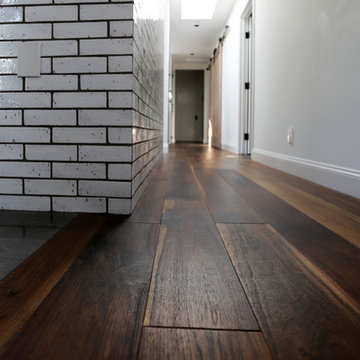
The home's flooring is a combination of Blue Lagos Limestone in 12x24 and antique hard-wax oiled wood. Together these two selections create a time-worn look that showcases the character and longevity of natural resources. Waterworks Grove Brickworks in Sugar White flanks the walls pouring out of the kitchen and down the hallway.
Cabochon Surfaces & Fixtures
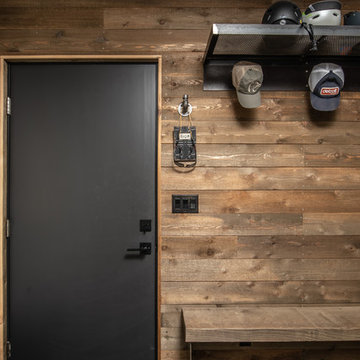
Mud room with tight knot cedar paneling.
Image Lucas Henning.
Inspiration for a mid-sized industrial concrete floor and gray floor hallway remodel in Seattle with brown walls
Inspiration for a mid-sized industrial concrete floor and gray floor hallway remodel in Seattle with brown walls
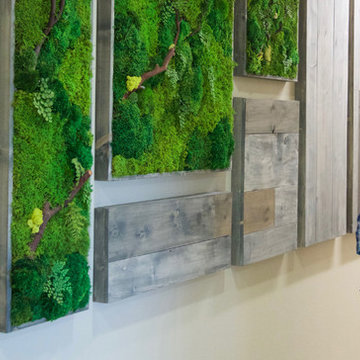
This wall installation in a hallway makes use of a preserved moss. Showcasing a beautiful green color against the walls, with nice wood panels to offset the green vertical wall. This type of plant art brings nature indoors. It gives a subtle sense of a spiritual connection to a calm presence.
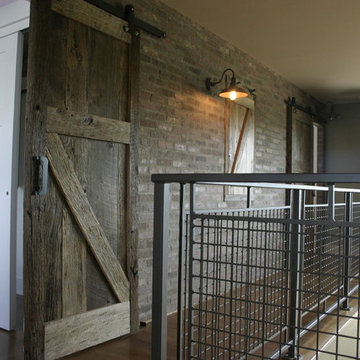
Mid-sized urban medium tone wood floor and brown floor hallway photo in New York with brown walls
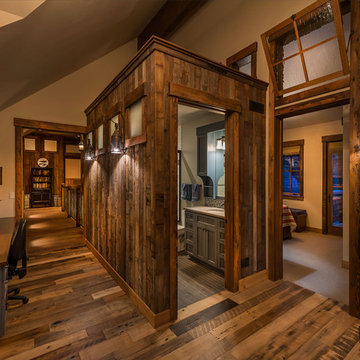
This kid's bathroom element is skinned in reclaimed pickle wood and has a dropped ceiling to allow clerestory windows above to provide southern light into the bedroom behind. Operable transom windows above the bedroom doors increase natural light and ventilation. Photographer: Vance Fox
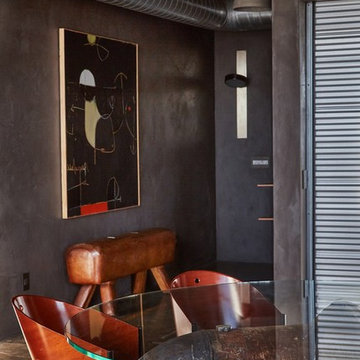
The dining area centers on table made from reclaimed factory pipes, surrounded by vintage curved wood chairs to create a relaxed and intimate setting for meals.
Dan Arnold Photo
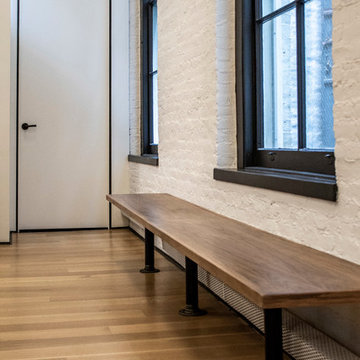
photos by Pedro Marti
This large light-filled open loft in the Tribeca neighborhood of New York City was purchased by a growing family to make into their family home. The loft, previously a lighting showroom, had been converted for residential use with the standard amenities but was entirely open and therefore needed to be reconfigured. One of the best attributes of this particular loft is its extremely large windows situated on all four sides due to the locations of neighboring buildings. This unusual condition allowed much of the rear of the space to be divided into 3 bedrooms/3 bathrooms, all of which had ample windows. The kitchen and the utilities were moved to the center of the space as they did not require as much natural lighting, leaving the entire front of the loft as an open dining/living area. The overall space was given a more modern feel while emphasizing it’s industrial character. The original tin ceiling was preserved throughout the loft with all new lighting run in orderly conduit beneath it, much of which is exposed light bulbs. In a play on the ceiling material the main wall opposite the kitchen was clad in unfinished, distressed tin panels creating a focal point in the home. Traditional baseboards and door casings were thrown out in lieu of blackened steel angle throughout the loft. Blackened steel was also used in combination with glass panels to create an enclosure for the office at the end of the main corridor; this allowed the light from the large window in the office to pass though while creating a private yet open space to work. The master suite features a large open bath with a sculptural freestanding tub all clad in a serene beige tile that has the feel of concrete. The kids bath is a fun play of large cobalt blue hexagon tile on the floor and rear wall of the tub juxtaposed with a bright white subway tile on the remaining walls. The kitchen features a long wall of floor to ceiling white and navy cabinetry with an adjacent 15 foot island of which half is a table for casual dining. Other interesting features of the loft are the industrial ladder up to the small elevated play area in the living room, the navy cabinetry and antique mirror clad dining niche, and the wallpapered powder room with antique mirror and blackened steel accessories.
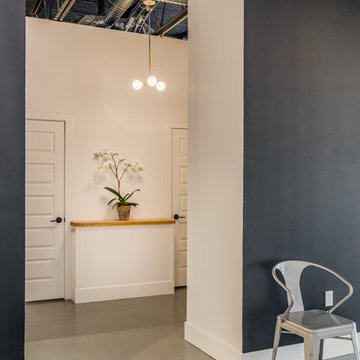
Inspiration for a mid-sized industrial concrete floor hallway remodel in Nashville with black walls
Industrial Hallway Ideas
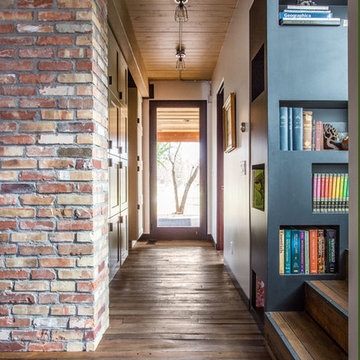
Mid-sized urban medium tone wood floor hallway photo in Salt Lake City with multicolored walls
6






