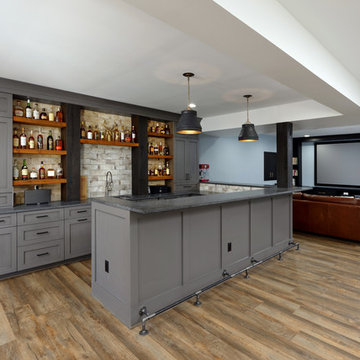Industrial Home Design Ideas

Example of a large urban single-wall concrete floor and gray floor seated home bar design in Omaha with open cabinets, brick backsplash, medium tone wood cabinets and granite countertops
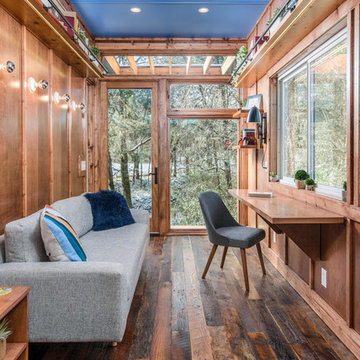
StudioBell
Urban dark wood floor and brown floor home office photo in Nashville with brown walls
Urban dark wood floor and brown floor home office photo in Nashville with brown walls
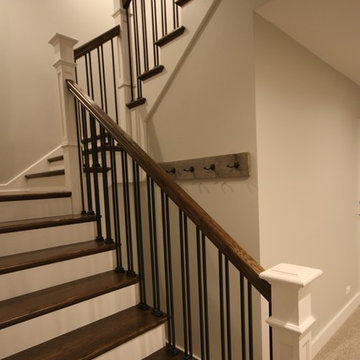
Example of a large urban wooden u-shaped metal railing staircase design in Chicago with painted risers
Find the right local pro for your project
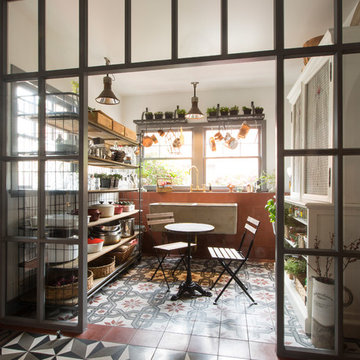
The former mudroom became the pantry. A glass partition allows for the light to flow through.
Inspiration for a small industrial ceramic tile enclosed dining room remodel in Los Angeles
Inspiration for a small industrial ceramic tile enclosed dining room remodel in Los Angeles

Gut renovation of 1880's townhouse. New vertical circulation and dramatic rooftop skylight bring light deep in to the middle of the house. A new stair to roof and roof deck complete the light-filled vertical volume. Programmatically, the house was flipped: private spaces and bedrooms are on lower floors, and the open plan Living Room, Dining Room, and Kitchen is located on the 3rd floor to take advantage of the high ceiling and beautiful views. A new oversized front window on 3rd floor provides stunning views across New York Harbor to Lower Manhattan.
The renovation also included many sustainable and resilient features, such as the mechanical systems were moved to the roof, radiant floor heating, triple glazed windows, reclaimed timber framing, and lots of daylighting.
All photos: Lesley Unruh http://www.unruhphoto.com/
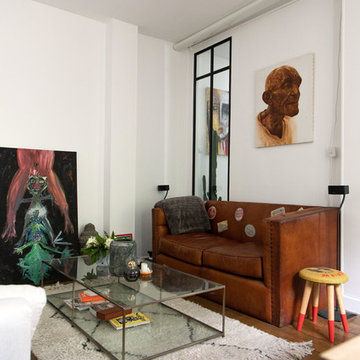
Mid-sized urban open concept medium tone wood floor and brown floor living room photo in Other with white walls, no fireplace and no tv

Example of a mid-sized urban underground laminate floor, brown floor and exposed beam basement design in Philadelphia with white walls, a standard fireplace and a wood fireplace surround
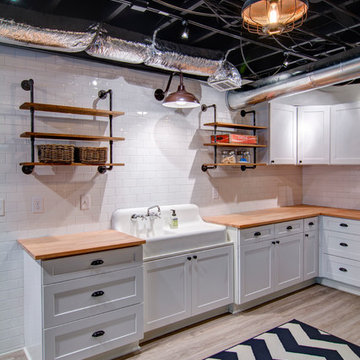
Nelson Salivia Foto Grafik Arts
Example of an urban vinyl floor basement design in Atlanta with no fireplace
Example of an urban vinyl floor basement design in Atlanta with no fireplace
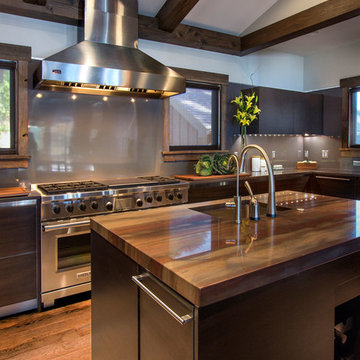
Example of a large urban l-shaped medium tone wood floor eat-in kitchen design in Detroit with an undermount sink, flat-panel cabinets, dark wood cabinets, gray backsplash, glass sheet backsplash, stainless steel appliances and an island
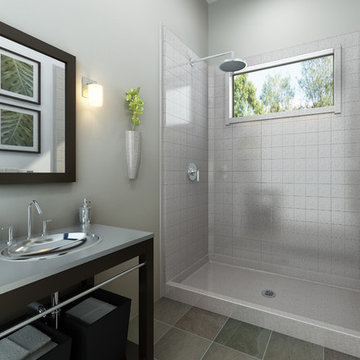
https://bestbath.com/products/showers/
Industrial Bathroom walk in shower accessible shower center drain shower
...
walk in shower
walk in showers
walk-in showers
walk-in shower
roll-in shower
handicap showers
ada shower
handicap shower
barrier free shower
barrier free showers
commercial bathroom
accessible shower
accessible showers
ada shower stall
barrier free shower pan
barrier free shower pans
wheelchair shower
ada bathtub
ada roll in shower
roll-in showers
ada compliant shower
commercial shower
rollin shower
barrier free shower stall
barrier free shower stalls
wheel chair shower
ada shower base
commercial shower stalls
barrier free bathroom
barrier free bathrooms
ada compliant shower stall
accessible roll in shower
ada shower threshold
ada shower units
wheelchair accessible shower threshold
wheelchair access shower
ada accessible shower
ada shower enclosures
innovative bathroom design
barrier free shower floor
bathroom dealer
bathroom dealers
ada compliant shower enclosures
ada tubs and showers
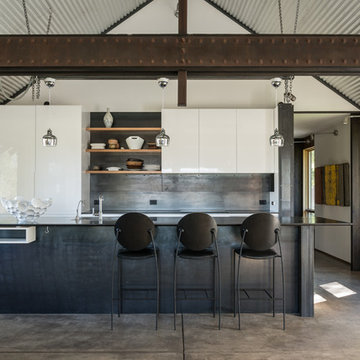
Audrey Hall
Example of an urban galley concrete floor kitchen design in Jackson with flat-panel cabinets, white cabinets, metallic backsplash and an island
Example of an urban galley concrete floor kitchen design in Jackson with flat-panel cabinets, white cabinets, metallic backsplash and an island
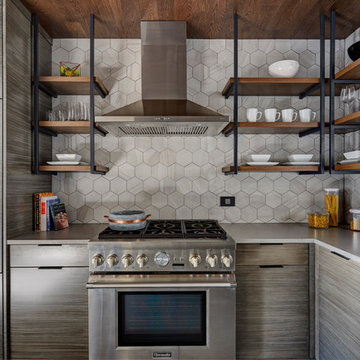
Photography by: Michael Kaskel
Example of a mid-sized urban u-shaped medium tone wood floor and gray floor kitchen pantry design in Chicago with an undermount sink, flat-panel cabinets, gray cabinets, quartz countertops, gray backsplash, porcelain backsplash, stainless steel appliances and no island
Example of a mid-sized urban u-shaped medium tone wood floor and gray floor kitchen pantry design in Chicago with an undermount sink, flat-panel cabinets, gray cabinets, quartz countertops, gray backsplash, porcelain backsplash, stainless steel appliances and no island

Photo: Robert Benson Photography
Example of an urban medium tone wood floor, brown floor and vaulted ceiling living room library design in New York with gray walls and a wall-mounted tv
Example of an urban medium tone wood floor, brown floor and vaulted ceiling living room library design in New York with gray walls and a wall-mounted tv
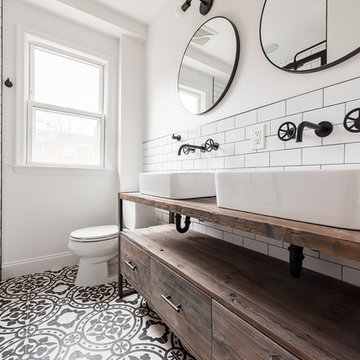
Photo: Michelle Schmauder
Inspiration for an industrial bathroom remodel in DC Metro
Inspiration for an industrial bathroom remodel in DC Metro
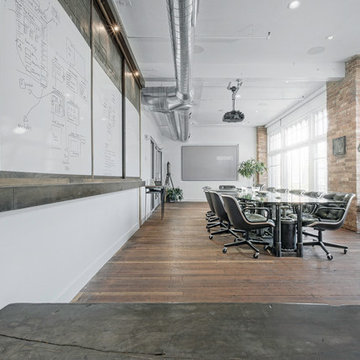
Dining room - large industrial dark wood floor dining room idea in Salt Lake City with white walls and no fireplace

Inspiration for an industrial u-shaped light wood floor kitchen remodel with a farmhouse sink, shaker cabinets, black cabinets, red backsplash, brick backsplash, stainless steel appliances, an island and white countertops
Industrial Home Design Ideas
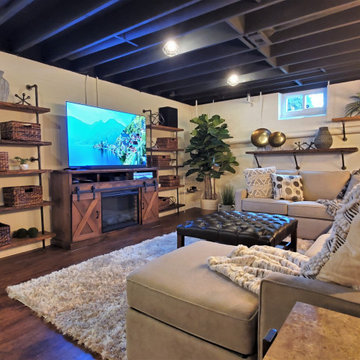
Example of a mid-sized urban underground laminate floor, brown floor and exposed beam basement design in Philadelphia with a home theater, white walls, a standard fireplace and a wood fireplace surround
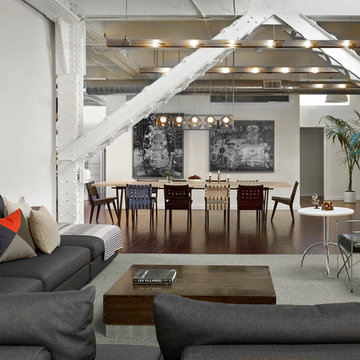
Cesar Rubio
Living room - huge industrial open concept medium tone wood floor living room idea in San Francisco with white walls
Living room - huge industrial open concept medium tone wood floor living room idea in San Francisco with white walls
13


























