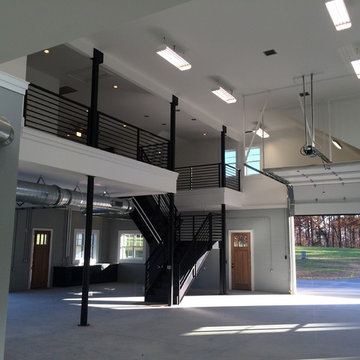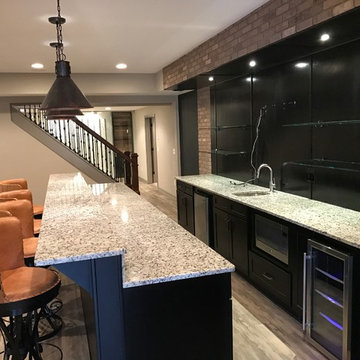Industrial Home Design Ideas

The staircase is the focal point of the home. Chunky floating open treads, blackened steel, and continuous metal rods make for functional and sculptural circulation. Skylights aligned above the staircase illuminate the home and create unique shadow patterns that contribute to the artistic style of the home.

Matte black kitchen counters made of Honed Petit Granite and a blackened steel backsplash provide a sleek low-maintenance space for food preparation.
Dan Arnold Photo
Find the right local pro for your project
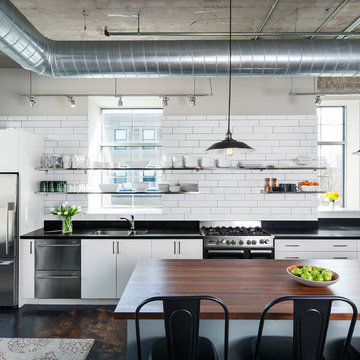
Pete Sieger
Inspiration for a large industrial single-wall concrete floor eat-in kitchen remodel in Minneapolis with flat-panel cabinets, white cabinets, white backsplash, subway tile backsplash, an island, a double-bowl sink, granite countertops and stainless steel appliances
Inspiration for a large industrial single-wall concrete floor eat-in kitchen remodel in Minneapolis with flat-panel cabinets, white cabinets, white backsplash, subway tile backsplash, an island, a double-bowl sink, granite countertops and stainless steel appliances
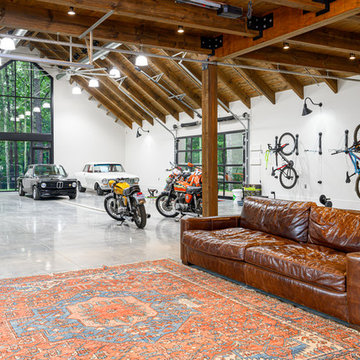
Inspiration for a huge industrial detached four-car garage workshop remodel in Other
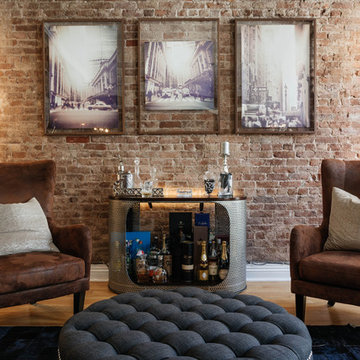
Nick Glimenakis
Inspiration for a small industrial single-wall light wood floor bar cart remodel in New York
Inspiration for a small industrial single-wall light wood floor bar cart remodel in New York

Brittany Fecteau
Example of a large urban l-shaped gray floor and concrete floor eat-in kitchen design in Manchester with an undermount sink, black cabinets, quartz countertops, white backsplash, porcelain backsplash, stainless steel appliances, an island, white countertops and shaker cabinets
Example of a large urban l-shaped gray floor and concrete floor eat-in kitchen design in Manchester with an undermount sink, black cabinets, quartz countertops, white backsplash, porcelain backsplash, stainless steel appliances, an island, white countertops and shaker cabinets
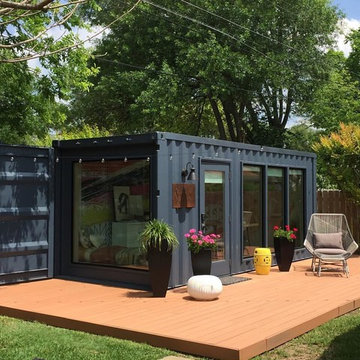
Shipping Container Renovation by Sige & Honey. Glass cutouts in shipping container to allow for natural light. Office space. Wood and tile mixed flooring design. Track lighting. Pendant bulb lighting. Shelving. Custom wallpaper. Outdoor space with patio.

The term “industrial” evokes images of large factories with lots of machinery and moving parts. These cavernous, old brick buildings, built with steel and concrete are being rehabilitated into very desirable living spaces all over the country. Old manufacturing spaces have unique architectural elements that are often reclaimed and repurposed into what is now open residential living space. Exposed ductwork, concrete beams and columns, even the metal frame windows are considered desirable design elements that give a nod to the past.
This unique loft space is a perfect example of the rustic industrial style. The exposed beams, brick walls, and visible ductwork speak to the building’s past. Add a modern kitchen in complementing materials and you have created casual sophistication in a grand space.
Dura Supreme’s Silverton door style in Black paint coordinates beautifully with the black metal frames on the windows. Knotty Alder with a Hazelnut finish lends that rustic detail to a very sleek design. Custom metal shelving provides storage as well a visual appeal by tying all of the industrial details together.
Custom details add to the rustic industrial appeal of this industrial styled kitchen design with Dura Supreme Cabinetry.
Request a FREE Dura Supreme Brochure Packet:
http://www.durasupreme.com/request-brochure
Find a Dura Supreme Showroom near you today:
http://www.durasupreme.com/dealer-locator

LoriDennis.com Interior Design/ KenHayden.com Photography
Living room - industrial open concept living room idea in Los Angeles with no tv
Living room - industrial open concept living room idea in Los Angeles with no tv
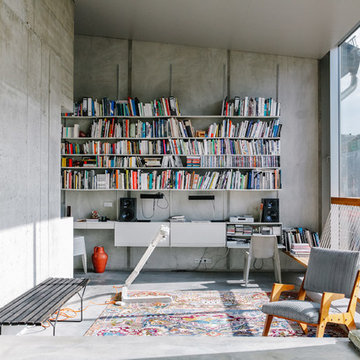
HEJM - Interieurfotografie
Inspiration for a mid-sized industrial built-in desk concrete floor home office remodel in Berlin with gray walls and no fireplace
Inspiration for a mid-sized industrial built-in desk concrete floor home office remodel in Berlin with gray walls and no fireplace

Inspiration for a large industrial open concept medium tone wood floor and brown floor family room remodel with black walls, a ribbon fireplace, a metal fireplace and a wall-mounted tv
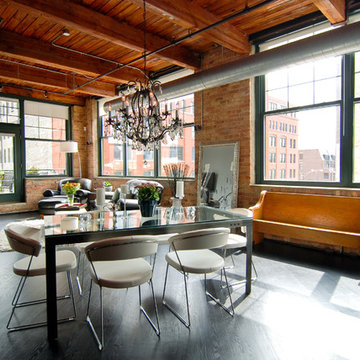
Inspiration for a mid-sized industrial painted wood floor and black floor great room remodel in Chicago with multicolored walls and no fireplace

This 1600+ square foot basement was a diamond in the rough. We were tasked with keeping farmhouse elements in the design plan while implementing industrial elements. The client requested the space include a gym, ample seating and viewing area for movies, a full bar , banquette seating as well as area for their gaming tables - shuffleboard, pool table and ping pong. By shifting two support columns we were able to bury one in the powder room wall and implement two in the custom design of the bar. Custom finishes are provided throughout the space to complete this entertainers dream.

I custom designed this vanity out of zinc and wood. I wanted it to be space saving and float off of the floor. The tub and shower area are combined to create a wet room. the overhead rain shower and wall mounted fixtures provide a spa-like experience.
Photo: Seth Caplan
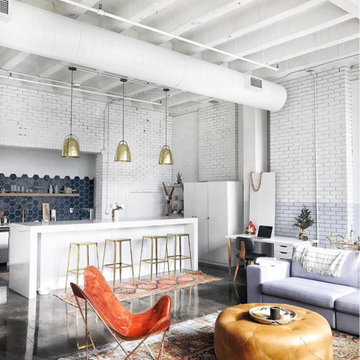
Kate Arends
Example of a large urban open concept concrete floor living room design in San Francisco with white walls
Example of a large urban open concept concrete floor living room design in San Francisco with white walls
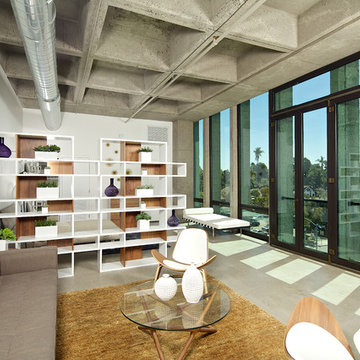
Open Floor Plan - Living Room and Bedroom space.
Photo Credit: Brent Haywood Photography.
Furniture courtesy of 'Hold-It'.
Inspiration for an industrial concrete floor living room remodel in San Diego with white walls
Inspiration for an industrial concrete floor living room remodel in San Diego with white walls
Industrial Home Design Ideas
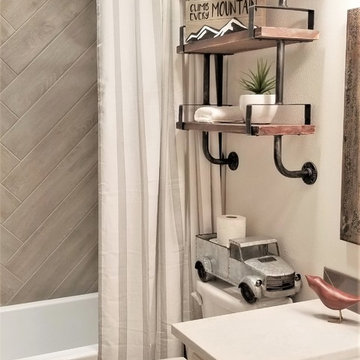
Example of a small urban kids' gray tile and porcelain tile porcelain tile and gray floor bathroom design in Other with white cabinets, white walls, an undermount sink, quartzite countertops and white countertops

Located inside an 1860's cotton mill that produced Civil War uniforms, and fronting the Chattahoochee River in Downtown Columbus, the owners envisioned a contemporary loft with historical character. The result is this perfectly personalized, modernized space more than 150 years in the making.
Photography by Tom Harper Photography
12

























