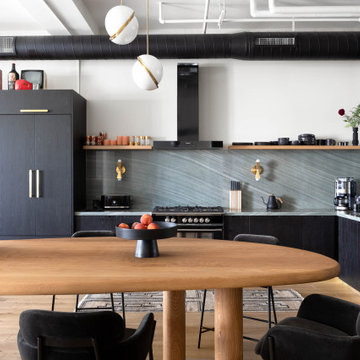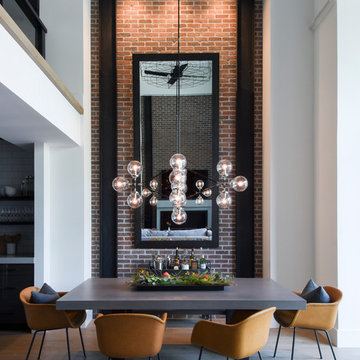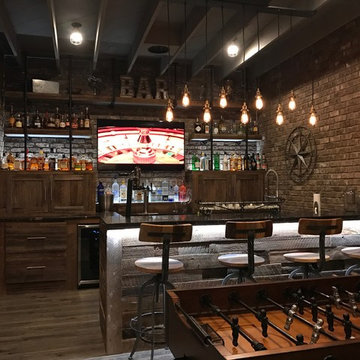Industrial Home Design Ideas
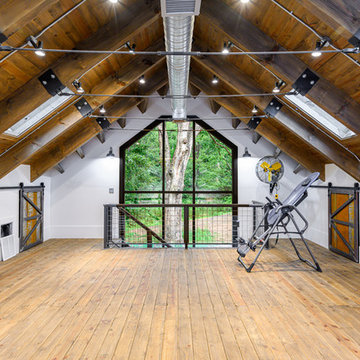
Garage workshop - huge industrial detached four-car garage workshop idea in Other
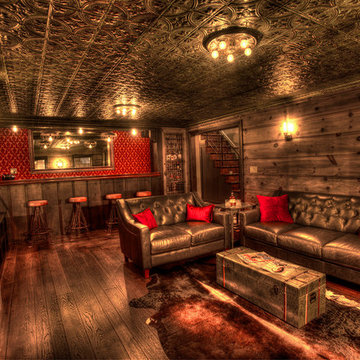
Photo Len Shneyder
Example of a mid-sized urban home bar design in San Francisco
Example of a mid-sized urban home bar design in San Francisco

Example of an urban u-shaped medium tone wood floor and brown floor eat-in kitchen design in New Orleans with an undermount sink, recessed-panel cabinets, blue cabinets, wood countertops, multicolored backsplash, brick backsplash, black appliances, a peninsula and white countertops
Find the right local pro for your project
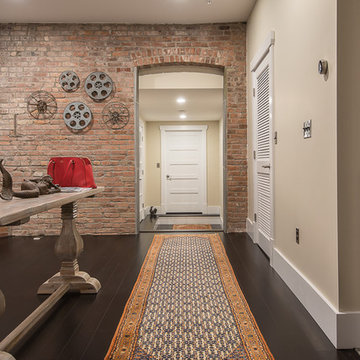
Urban chic meets French Country in this eclectic interior. Photos by Hadrien Dimier
Example of an urban home design design in Boston
Example of an urban home design design in Boston
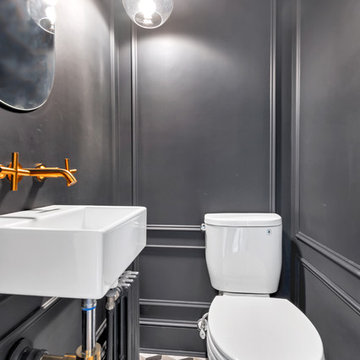
Brooklyn's beautiful single family house with remarkable custom built kitchen cabinets, fenominal bathroom and shower area as well as industrial style powder room.
Photo credit: Tina Gallo
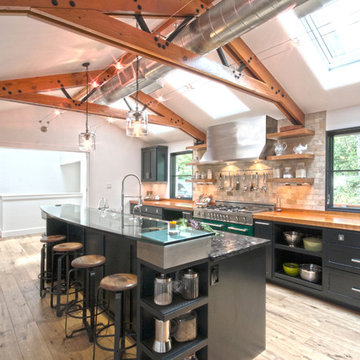
Christopher Davison, AIA
Eat-in kitchen - large industrial l-shaped light wood floor eat-in kitchen idea in Austin with an undermount sink, shaker cabinets, black cabinets, wood countertops, beige backsplash, stone tile backsplash, stainless steel appliances and an island
Eat-in kitchen - large industrial l-shaped light wood floor eat-in kitchen idea in Austin with an undermount sink, shaker cabinets, black cabinets, wood countertops, beige backsplash, stone tile backsplash, stainless steel appliances and an island

Inspiration for a mid-sized industrial u-shaped concrete floor and brown floor seated home bar remodel in Other with brown backsplash, stone tile backsplash and black countertops

StudioBell
Open concept kitchen - industrial galley dark wood floor and brown floor open concept kitchen idea in Nashville with a farmhouse sink, flat-panel cabinets, white cabinets, white backsplash, subway tile backsplash, paneled appliances, no island and gray countertops
Open concept kitchen - industrial galley dark wood floor and brown floor open concept kitchen idea in Nashville with a farmhouse sink, flat-panel cabinets, white cabinets, white backsplash, subway tile backsplash, paneled appliances, no island and gray countertops
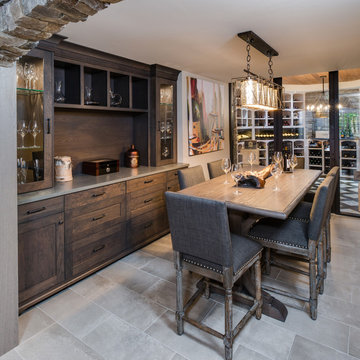
Phoenix Photographic
Basement - large industrial walk-out porcelain tile and beige floor basement idea in Detroit with beige walls and a brick fireplace
Basement - large industrial walk-out porcelain tile and beige floor basement idea in Detroit with beige walls and a brick fireplace
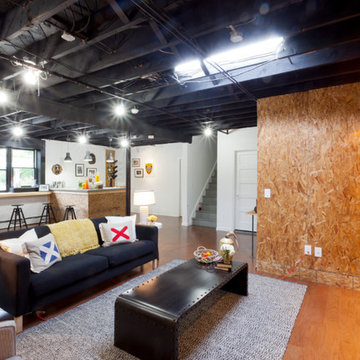
The new basement is the ultimate multi-functional space. A bar, foosball table, dartboard, and glass garage door with direct access to the back provide endless entertainment for guests; a cozy seating area with a whiteboard and pop-up television is perfect for Mike's work training sessions (or relaxing!); and a small playhouse and fun zone offer endless possibilities for the family's son, James.
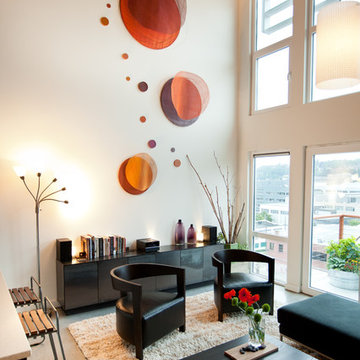
Interior design, cabinetry and artwork by Goodspeed Architecture.
Photography by Aaron Briggs.
Living room - industrial concrete floor living room idea in Seattle with white walls
Living room - industrial concrete floor living room idea in Seattle with white walls

Large urban u-shaped light wood floor and brown floor eat-in kitchen photo in Columbus with an undermount sink, recessed-panel cabinets, dark wood cabinets, concrete countertops, gray backsplash, stone slab backsplash, stainless steel appliances, an island and gray countertops
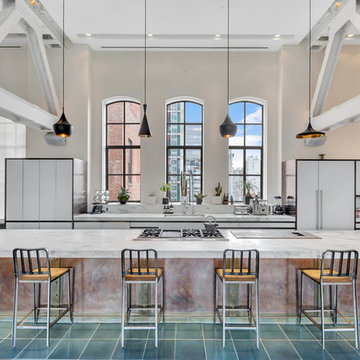
Example of a huge urban galley green floor kitchen design in New York with flat-panel cabinets, white cabinets, marble countertops, paneled appliances, an island and gray countertops
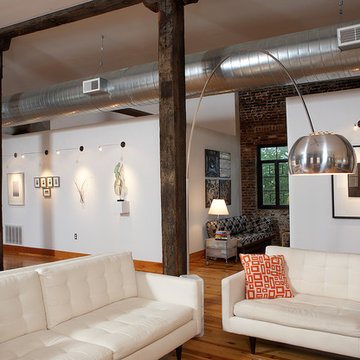
Updated view of Living Room with Library in background.
Christian Sauer Images
Urban light wood floor living room photo in St Louis with white walls
Urban light wood floor living room photo in St Louis with white walls
Industrial Home Design Ideas

Urban u-shaped concrete floor eat-in kitchen photo in Other with recessed-panel cabinets, black cabinets, wood countertops, white backsplash, subway tile backsplash, black appliances and an island
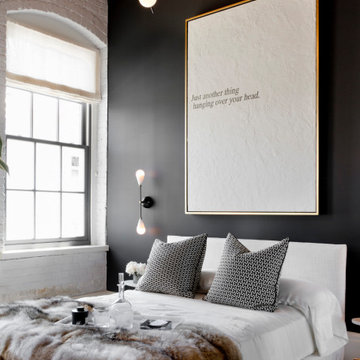
Example of a mid-sized urban medium tone wood floor, brown floor, wood ceiling and brick wall bedroom design in San Francisco with black walls
11


























