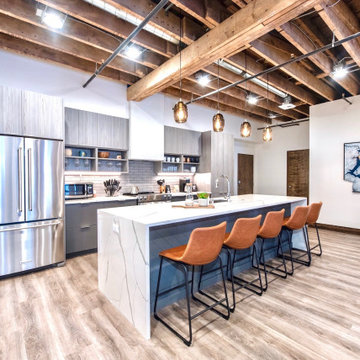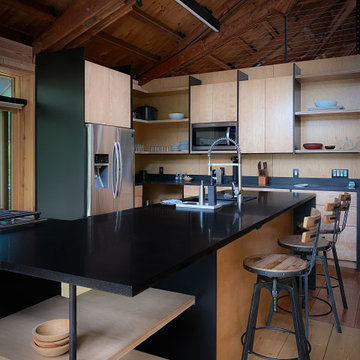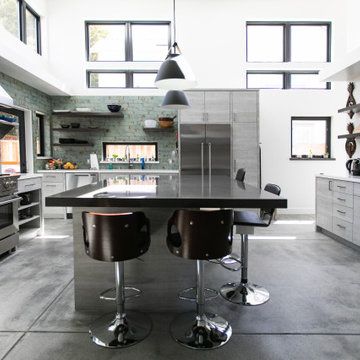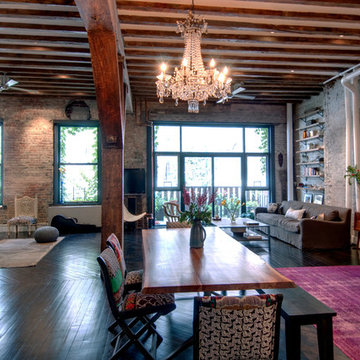Industrial Home Design Ideas
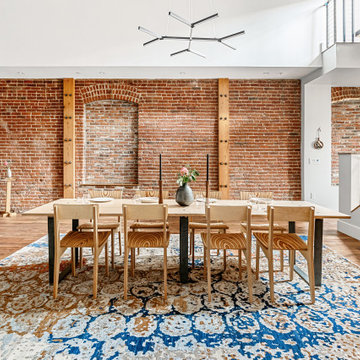
Example of an urban medium tone wood floor, brown floor and brick wall great room design in Denver with red walls
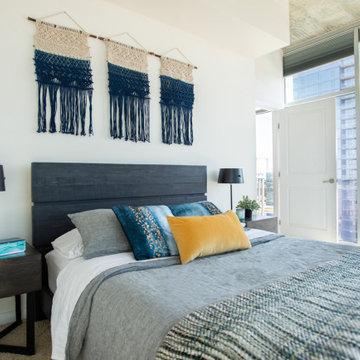
Inspiration for a small industrial master carpeted and beige floor bedroom remodel in Denver with white walls and no fireplace
Find the right local pro for your project

Mid-sized urban master black tile and ceramic tile ceramic tile, gray floor and single-sink wet room photo in Detroit with flat-panel cabinets, gray cabinets, a wall-mount toilet, gray walls, a trough sink, concrete countertops, a hinged shower door, gray countertops, a niche and a floating vanity

This project was a long labor of love. The clients adored this eclectic farm home from the moment they first opened the front door. They knew immediately as well that they would be making many careful changes to honor the integrity of its old architecture. The original part of the home is a log cabin built in the 1700’s. Several additions had been added over time. The dark, inefficient kitchen that was in place would not serve their lifestyle of entertaining and love of cooking well at all. Their wish list included large pro style appliances, lots of visible storage for collections of plates, silverware, and cookware, and a magazine-worthy end result in terms of aesthetics. After over two years into the design process with a wonderful plan in hand, construction began. Contractors experienced in historic preservation were an important part of the project. Local artisans were chosen for their expertise in metal work for one-of-a-kind pieces designed for this kitchen – pot rack, base for the antique butcher block, freestanding shelves, and wall shelves. Floor tile was hand chipped for an aged effect. Old barn wood planks and beams were used to create the ceiling. Local furniture makers were selected for their abilities to hand plane and hand finish custom antique reproduction pieces that became the island and armoire pantry. An additional cabinetry company manufactured the transitional style perimeter cabinetry. Three different edge details grace the thick marble tops which had to be scribed carefully to the stone wall. Cable lighting and lamps made from old concrete pillars were incorporated. The restored stone wall serves as a magnificent backdrop for the eye- catching hood and 60” range. Extra dishwasher and refrigerator drawers, an extra-large fireclay apron sink along with many accessories enhance the functionality of this two cook kitchen. The fabulous style and fun-loving personalities of the clients shine through in this wonderful kitchen. If you don’t believe us, “swing” through sometime and see for yourself! Matt Villano Photography

Nicolas Arellano
Mid-sized urban master beige tile and porcelain tile ceramic tile bathroom photo in New York with a vessel sink, flat-panel cabinets, light wood cabinets, a one-piece toilet and white walls
Mid-sized urban master beige tile and porcelain tile ceramic tile bathroom photo in New York with a vessel sink, flat-panel cabinets, light wood cabinets, a one-piece toilet and white walls

Sponsored
Over 300 locations across the U.S.
Schedule Your Free Consultation
Ferguson Bath, Kitchen & Lighting Gallery
Ferguson Bath, Kitchen & Lighting Gallery
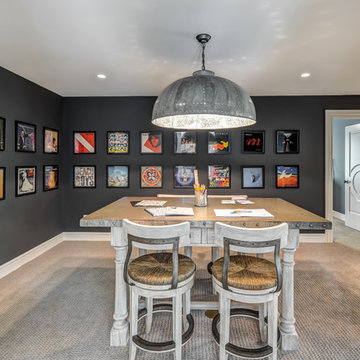
Dawn Smith Photography
Example of a huge urban freestanding desk carpeted and beige floor home studio design in Cincinnati with black walls and no fireplace
Example of a huge urban freestanding desk carpeted and beige floor home studio design in Cincinnati with black walls and no fireplace
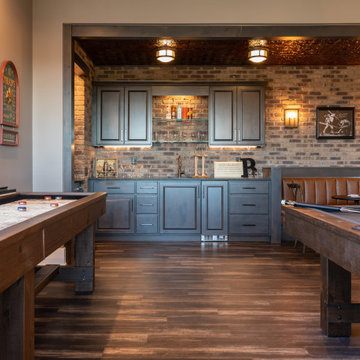
We went for a speakeasy feel in this basement rec room space. Oversized sectional, industrial pool and shuffleboard tables, bar area with exposed brick and a built-in leather banquette for seating.
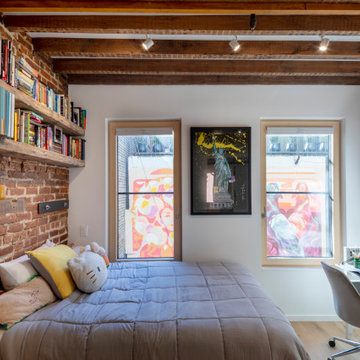
The full gut renovation included new bedrooms and passive house doors and windows for a hyper-efficient renovation.
Urban girl light wood floor, beige floor, exposed beam and brick wall kids' room photo in New York with white walls
Urban girl light wood floor, beige floor, exposed beam and brick wall kids' room photo in New York with white walls
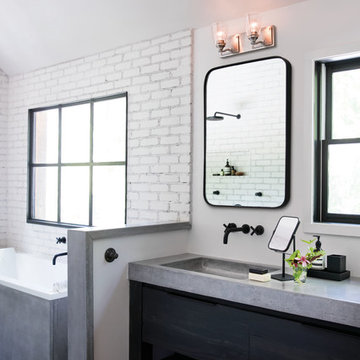
Urban 3/4 white tile medium tone wood floor and brown floor bathroom photo in New York with flat-panel cabinets, black cabinets, white walls, an integrated sink and concrete countertops

Photography by John Gibbons
This project is designed as a family retreat for a client that has been visiting the southern Colorado area for decades. The cabin consists of two bedrooms and two bathrooms – with guest quarters accessed from exterior deck.
Project by Studio H:T principal in charge Brad Tomecek (now with Tomecek Studio Architecture). The project is assembled with the structural and weather tight use of shipping containers. The cabin uses one 40’ container and six 20′ containers. The ends will be structurally reinforced and enclosed with additional site built walls and custom fitted high-performance glazing assemblies.
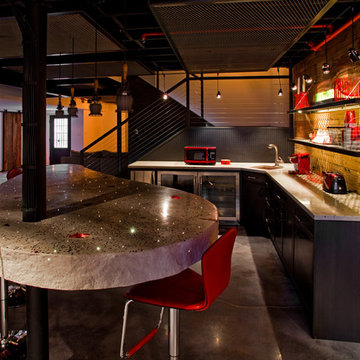
Randle Bye
Inspiration for an industrial basement remodel in Philadelphia
Inspiration for an industrial basement remodel in Philadelphia

Sponsored
Over 300 locations across the U.S.
Schedule Your Free Consultation
Ferguson Bath, Kitchen & Lighting Gallery
Ferguson Bath, Kitchen & Lighting Gallery
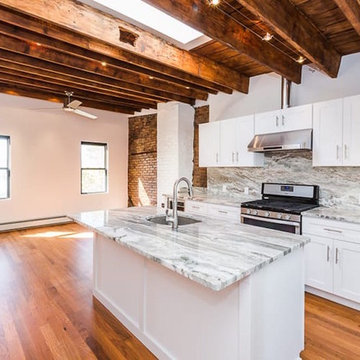
Inspiration for a mid-sized industrial galley medium tone wood floor open concept kitchen remodel in Phoenix with an undermount sink, shaker cabinets, white cabinets, quartzite countertops, gray backsplash, stone slab backsplash, stainless steel appliances and an island
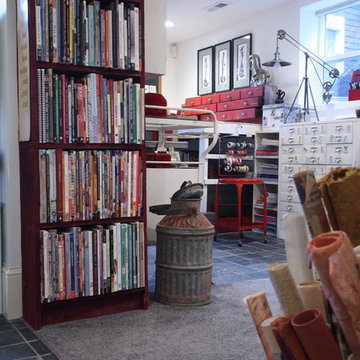
Teness Herman Photography
Huge urban freestanding desk concrete floor home studio photo in Portland with white walls and no fireplace
Huge urban freestanding desk concrete floor home studio photo in Portland with white walls and no fireplace

Photographer: Spacecrafting
Inspiration for an industrial open concept concrete floor and gray floor living room remodel in Minneapolis with white walls, a ribbon fireplace and a wall-mounted tv
Inspiration for an industrial open concept concrete floor and gray floor living room remodel in Minneapolis with white walls, a ribbon fireplace and a wall-mounted tv
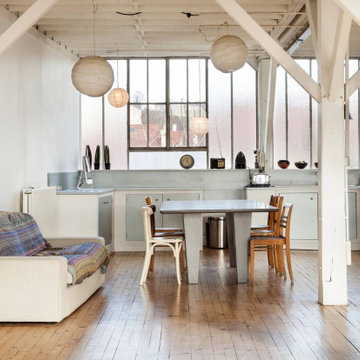
Open concept kitchen - industrial u-shaped medium tone wood floor, brown floor and exposed beam open concept kitchen idea in Bridgeport with flat-panel cabinets, gray cabinets and gray countertops
Industrial Home Design Ideas

Sponsored
Over 300 locations across the U.S.
Schedule Your Free Consultation
Ferguson Bath, Kitchen & Lighting Gallery
Ferguson Bath, Kitchen & Lighting Gallery
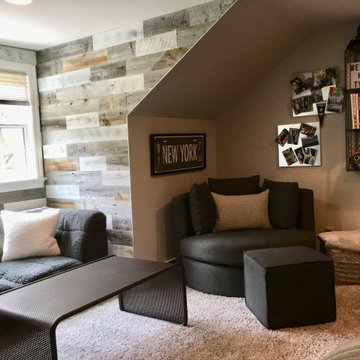
Chic Industrial Boys Teen bedroom. This gray bedroom has amazing textures with the Stik Wood in the sitting area, industrial metal tables and gray wood dresser. Great place to hang out.
Just the Right Piece
Warren, NJ 07059
34

























