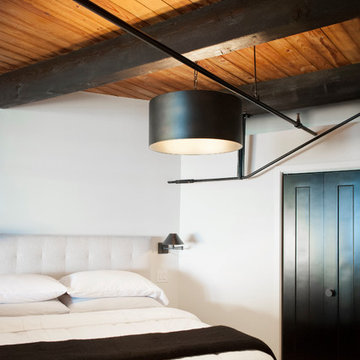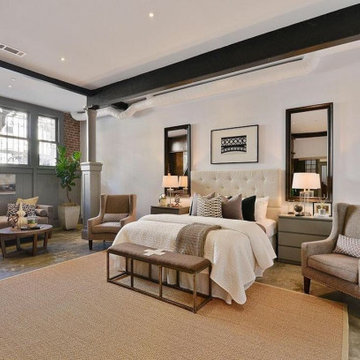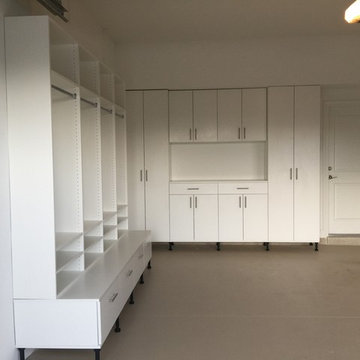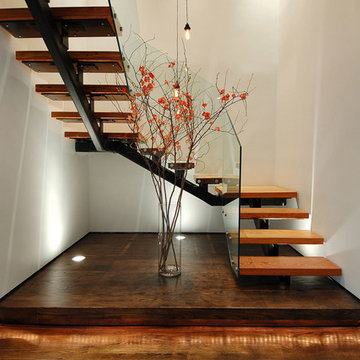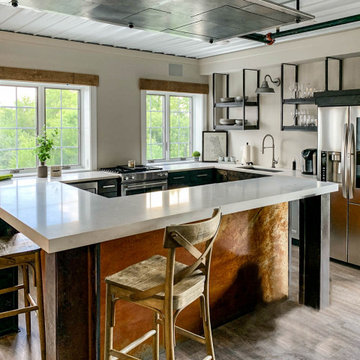Industrial Home Design Ideas

Samuel Carl Photography
Example of an urban gray one-story metal exterior home design in Phoenix with a shed roof
Example of an urban gray one-story metal exterior home design in Phoenix with a shed roof
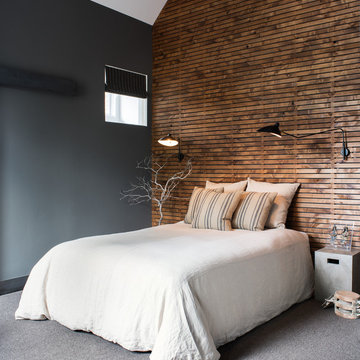
Drew Kelly
Bedroom - mid-sized industrial guest carpeted bedroom idea in Sacramento with no fireplace and black walls
Bedroom - mid-sized industrial guest carpeted bedroom idea in Sacramento with no fireplace and black walls
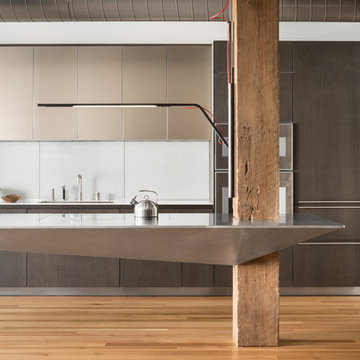
Trent Bell
Inspiration for an industrial light wood floor and beige floor kitchen remodel in Boston with an undermount sink, flat-panel cabinets, dark wood cabinets, stainless steel countertops and white backsplash
Inspiration for an industrial light wood floor and beige floor kitchen remodel in Boston with an undermount sink, flat-panel cabinets, dark wood cabinets, stainless steel countertops and white backsplash
Find the right local pro for your project

Photography by Jack Gardner
Example of a large urban master beige tile and porcelain tile concrete floor bathroom design in Miami with a hinged shower door
Example of a large urban master beige tile and porcelain tile concrete floor bathroom design in Miami with a hinged shower door
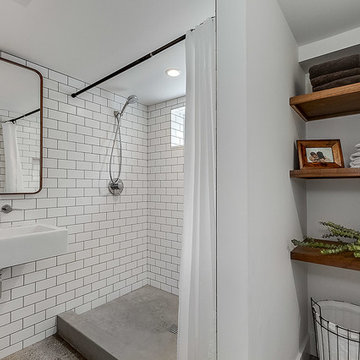
Bathroom - small industrial 3/4 white tile and subway tile concrete floor and brown floor bathroom idea in Seattle with white walls and a wall-mount sink

Photo by Ross Anania
Living room - mid-sized industrial open concept medium tone wood floor living room idea in Seattle with yellow walls, a wood stove and a tv stand
Living room - mid-sized industrial open concept medium tone wood floor living room idea in Seattle with yellow walls, a wood stove and a tv stand
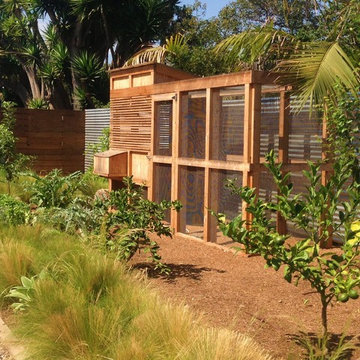
Custom designed front yard chicken coop made of western red cedar. Plantings in the foreground include Feather Grass, multiple citrus varieties, and edible artichokes.
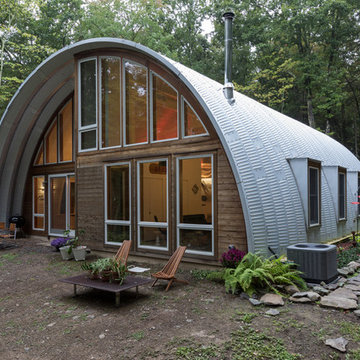
Exterior Front Facade
Jenny Gorman
Example of a mid-sized urban two-story metal house exterior design in New York with a metal roof
Example of a mid-sized urban two-story metal house exterior design in New York with a metal roof
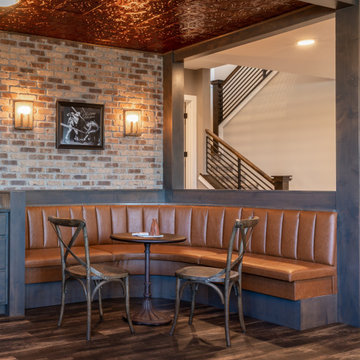
We went for a speakeasy feel in this basement rec room space. Oversized sectional, industrial pool and shuffleboard tables, bar area with exposed brick and a built-in leather banquette for seating.

Katharine Hauschka
Urban open concept and formal living room photo in DC Metro with black walls
Urban open concept and formal living room photo in DC Metro with black walls
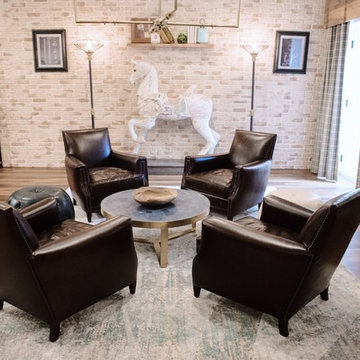
Renovated basement in Calvert County, Maryland, featuring rustic and industrials fixtures and finishes for a playful, yet sophisticated recreation room.
Photography Credit: Virgil Stephens Photography

This 2,500 square-foot home, combines the an industrial-meets-contemporary gives its owners the perfect place to enjoy their rustic 30- acre property. Its multi-level rectangular shape is covered with corrugated red, black, and gray metal, which is low-maintenance and adds to the industrial feel.
Encased in the metal exterior, are three bedrooms, two bathrooms, a state-of-the-art kitchen, and an aging-in-place suite that is made for the in-laws. This home also boasts two garage doors that open up to a sunroom that brings our clients close nature in the comfort of their own home.
The flooring is polished concrete and the fireplaces are metal. Still, a warm aesthetic abounds with mixed textures of hand-scraped woodwork and quartz and spectacular granite counters. Clean, straight lines, rows of windows, soaring ceilings, and sleek design elements form a one-of-a-kind, 2,500 square-foot home

The homeowners had a very specific vision for their large daylight basement. To begin, Neil Kelly's team, led by Portland Design Consultant Fabian Genovesi, took down numerous walls to completely open up the space, including the ceilings, and removed carpet to expose the concrete flooring. The concrete flooring was repaired, resurfaced and sealed with cracks in tact for authenticity. Beams and ductwork were left exposed, yet refined, with additional piping to conceal electrical and gas lines. Century-old reclaimed brick was hand-picked by the homeowner for the east interior wall, encasing stained glass windows which were are also reclaimed and more than 100 years old. Aluminum bar-top seating areas in two spaces. A media center with custom cabinetry and pistons repurposed as cabinet pulls. And the star of the show, a full 4-seat wet bar with custom glass shelving, more custom cabinetry, and an integrated television-- one of 3 TVs in the space. The new one-of-a-kind basement has room for a professional 10-person poker table, pool table, 14' shuffleboard table, and plush seating.
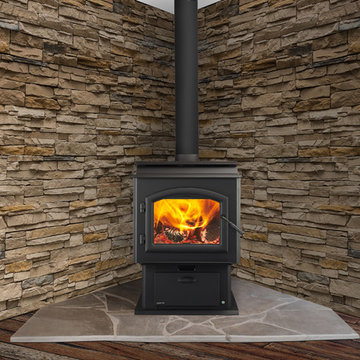
The smartest wood stove you'll ever use.
Introducing Quadra-Fire Adventure Series steel wood stoves, equipped with Smart Burn Technology™ (SBT). The only stoves that deliver on:
PERFORMANCE
- Smart Burn Technology™ delivers controllable, efficient heat and a clean burn
Reduces your home heating costs by up to 50%
EASY OPERATION
The only stove with Smart Burn Technology that:
- Maintains the temperature of your room with a programmable thermostat
- Automatically adjusts your stove, eliminating all manual air controls
- Tells you when to add more wood
- Allows you to load the wood, light the fire and walk away

Inspiration for an industrial enclosed concrete floor and gray floor home theater remodel in Omaha with black walls and a wall-mounted tv
Industrial Home Design Ideas
37

























