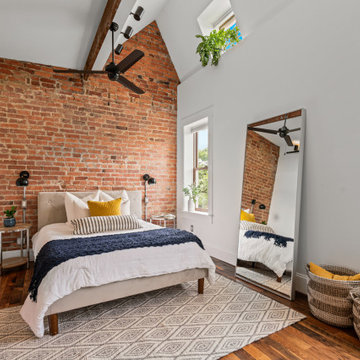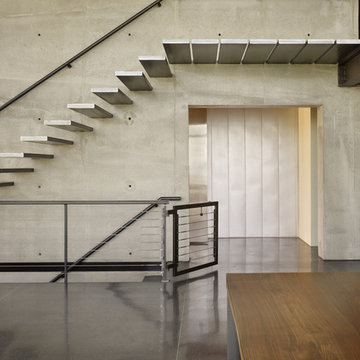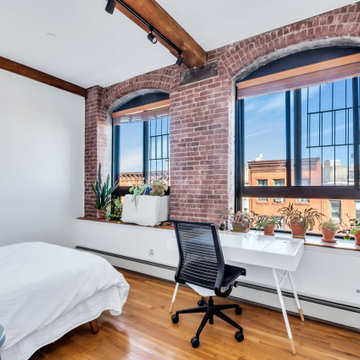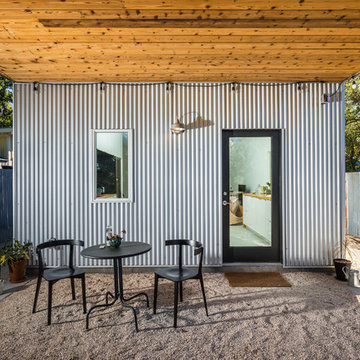Industrial Home Design Ideas

Urban galley medium tone wood floor, brown floor and shiplap ceiling open concept kitchen photo in Denver with an undermount sink, flat-panel cabinets, medium tone wood cabinets, white backsplash, stone slab backsplash, paneled appliances, an island and white countertops
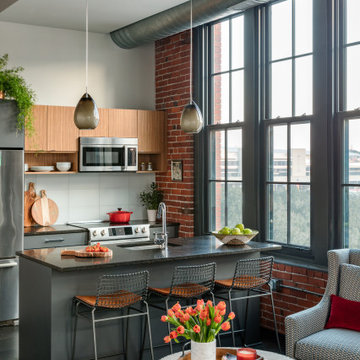
Our Cambridge interior design studio gave a warm and welcoming feel to this converted loft featuring exposed-brick walls and wood ceilings and beams. Comfortable yet stylish furniture, metal accents, printed wallpaper, and an array of colorful rugs add a sumptuous, masculine vibe.
---
Project designed by Boston interior design studio Dane Austin Design. They serve Boston, Cambridge, Hingham, Cohasset, Newton, Weston, Lexington, Concord, Dover, Andover, Gloucester, as well as surrounding areas.
For more about Dane Austin Design, click here: https://daneaustindesign.com/
To learn more about this project, click here:
https://daneaustindesign.com/luxury-loft
Find the right local pro for your project

We went for a speakeasy feel in this basement rec room space. Oversized sectional, industrial pool and shuffleboard tables, bar area with exposed brick and a built-in leather banquette for seating.
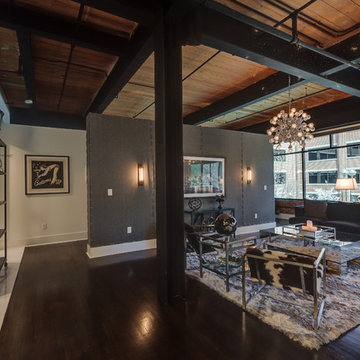
Living room - large industrial open concept painted wood floor and black floor living room idea in Charlotte with black walls, no fireplace and a wall-mounted tv

Example of an urban open concept light wood floor, brown floor, vaulted ceiling and brick wall family room design in Denver with a bar, white walls, a two-sided fireplace, a brick fireplace and a wall-mounted tv
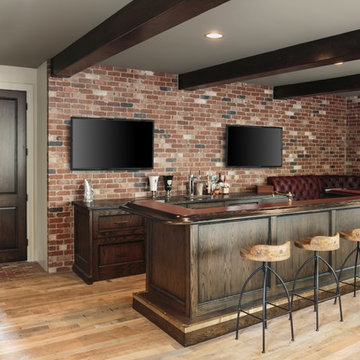
Built by Cornerstone Construction Services LLC
David Papazian Photography
Example of a large urban l-shaped medium tone wood floor and brown floor seated home bar design in Portland with an undermount sink, dark wood cabinets, wood countertops, red backsplash, brick backsplash and brown countertops
Example of a large urban l-shaped medium tone wood floor and brown floor seated home bar design in Portland with an undermount sink, dark wood cabinets, wood countertops, red backsplash, brick backsplash and brown countertops
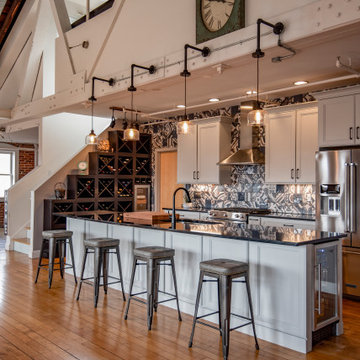
Example of a large urban light wood floor and exposed beam open concept kitchen design in Providence with a single-bowl sink, recessed-panel cabinets, white cabinets, quartz countertops, ceramic backsplash, stainless steel appliances and an island

Inspiration for a large industrial single-wall concrete floor and gray floor eat-in kitchen remodel in Columbus with an undermount sink, recessed-panel cabinets, black cabinets, concrete countertops, brown backsplash, brick backsplash, stainless steel appliances, an island and gray countertops
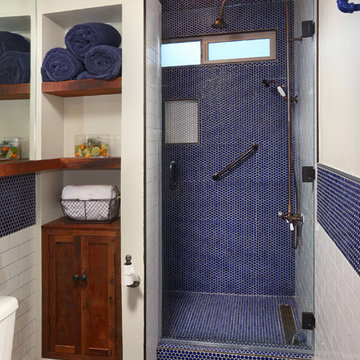
Blue and white bathroom using white subway tiles and and blue penny tiles. Stand up shower with unique shower head and windows.
Inspiration for a small industrial 3/4 blue tile, white tile and mosaic tile slate floor alcove shower remodel in Los Angeles with a one-piece toilet, white walls, solid surface countertops and a wall-mount sink
Inspiration for a small industrial 3/4 blue tile, white tile and mosaic tile slate floor alcove shower remodel in Los Angeles with a one-piece toilet, white walls, solid surface countertops and a wall-mount sink
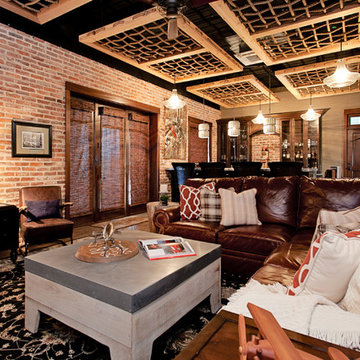
Native House Photography
A place for entertaining and relaxation. Inspired by natural and aviation. This mantuary sets the tone for leaving your worries behind.
Once a boring concrete box, this space now features brick, sandblasted texture, custom rope and wood ceiling treatments and a beautifully crafted bar adorned with a zinc bar top. The bathroom features a custom vanity, inspired by an airplane wing.
What do we love most about this space? The ceiling treatments are the perfect design to hide the exposed industrial ceiling and provide more texture and pattern throughout the space.
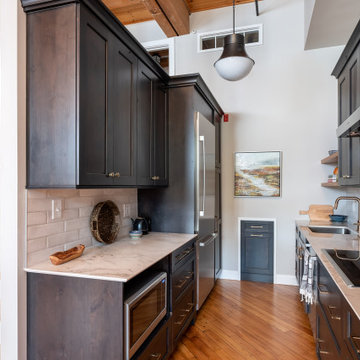
The basic kitchen was transformed with the installation of a Thermador/Bosch suite of appliances, American-made rustic alder wood cabinets with a midnight satin stain and white textured subway tile designed to look like brick. An off white, gray-veined engineered stone countertop sealed the new modern ambiance of the space.
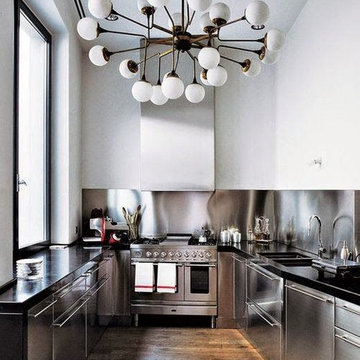
Inspiration for a mid-sized industrial u-shaped medium tone wood floor and brown floor eat-in kitchen remodel in Columbus with an undermount sink, flat-panel cabinets, stainless steel cabinets, granite countertops, metallic backsplash, stainless steel appliances and black countertops

Lou Costy
Inspiration for a huge industrial medium tone wood floor open concept kitchen remodel in Other with a farmhouse sink, raised-panel cabinets, white cabinets, soapstone countertops, white backsplash, ceramic backsplash and stainless steel appliances
Inspiration for a huge industrial medium tone wood floor open concept kitchen remodel in Other with a farmhouse sink, raised-panel cabinets, white cabinets, soapstone countertops, white backsplash, ceramic backsplash and stainless steel appliances

Mid-sized urban built-in desk dark wood floor study room photo in San Francisco with gray walls and no fireplace

Built in 1896, the original site of the Baldwin Piano warehouse was transformed into several turn-of-the-century residential spaces in the heart of Downtown Denver. The building is the last remaining structure in Downtown Denver with a cast-iron facade. HouseHome was invited to take on a poorly designed loft and transform it into a luxury Airbnb rental. Since this building has such a dense history, it was our mission to bring the focus back onto the unique features, such as the original brick, large windows, and unique architecture.
Our client wanted the space to be transformed into a luxury, unique Airbnb for world travelers and tourists hoping to experience the history and art of the Denver scene. We went with a modern, clean-lined design with warm brick, moody black tones, and pops of green and white, all tied together with metal accents. The high-contrast black ceiling is the wow factor in this design, pushing the envelope to create a completely unique space. Other added elements in this loft are the modern, high-gloss kitchen cabinetry, the concrete tile backsplash, and the unique multi-use space in the Living Room. Truly a dream rental that perfectly encapsulates the trendy, historical personality of the Denver area.
Industrial Home Design Ideas
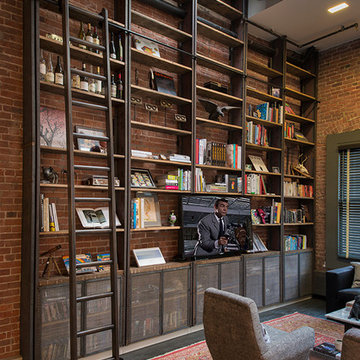
Home theater - huge industrial enclosed dark wood floor home theater idea in New York with brown walls and a media wall
30

























