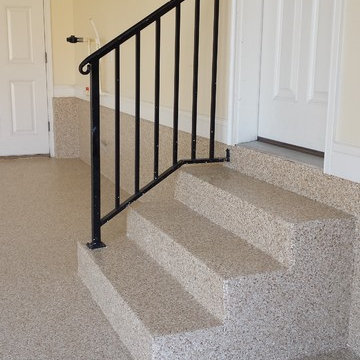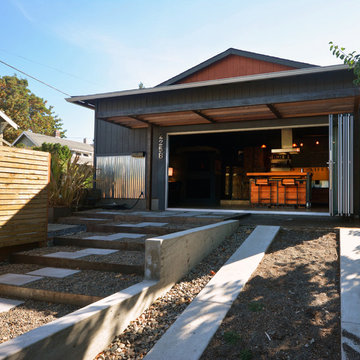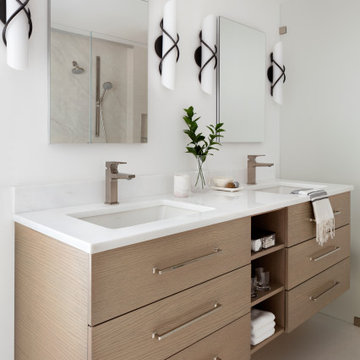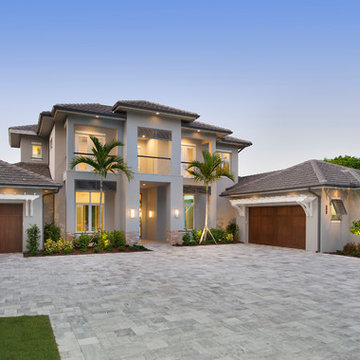Industrial Home Design Ideas
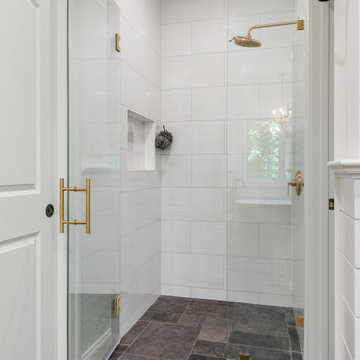
Beautiful curbless shower with a linear drain, niche, frameless glass and gold accent hardware.
Mid-sized urban master white tile and porcelain tile double-sink, porcelain tile, black floor and shiplap wall bathroom photo in Other with light wood cabinets, quartz countertops, a hinged shower door, shaker cabinets, a two-piece toilet, white walls, a vessel sink, white countertops, a niche and a built-in vanity
Mid-sized urban master white tile and porcelain tile double-sink, porcelain tile, black floor and shiplap wall bathroom photo in Other with light wood cabinets, quartz countertops, a hinged shower door, shaker cabinets, a two-piece toilet, white walls, a vessel sink, white countertops, a niche and a built-in vanity
Find the right local pro for your project
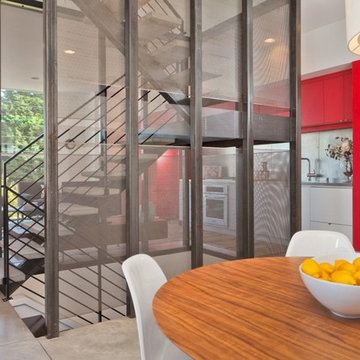
Inspiration for an industrial open staircase remodel in Seattle
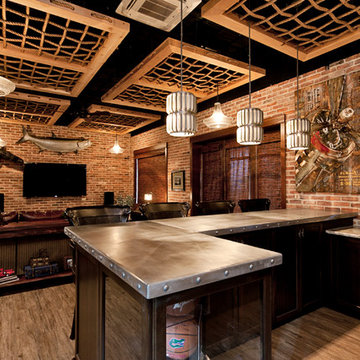
Native House Photography
A place for entertaining and relaxation. Inspired by natural and aviation. This mantuary sets the tone for leaving your worries behind.
Once a boring concrete box, this space now features brick, sandblasted texture, custom rope and wood ceiling treatments and a beautifully crafted bar adorned with a zinc bar top. The bathroom features a custom vanity, inspired by an airplane wing.
What do we love most about this space? The ceiling treatments are the perfect design to hide the exposed industrial ceiling and provide more texture and pattern throughout the space.
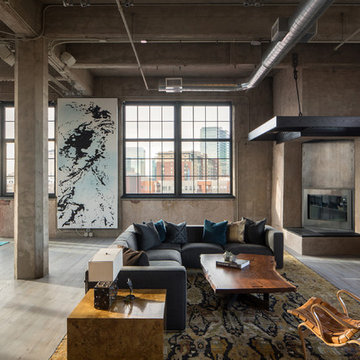
David Lauer Photography
Example of an urban open concept light wood floor living room design in Denver with a corner fireplace, a metal fireplace and brown walls
Example of an urban open concept light wood floor living room design in Denver with a corner fireplace, a metal fireplace and brown walls
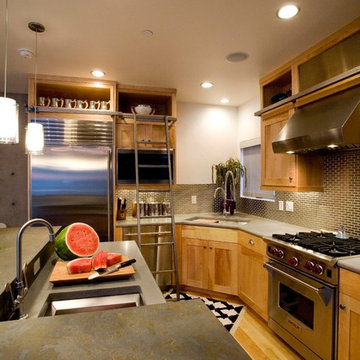
Mid-sized urban l-shaped light wood floor and brown floor eat-in kitchen photo in Salt Lake City with an undermount sink, shaker cabinets, medium tone wood cabinets, metallic backsplash, stainless steel appliances and an island
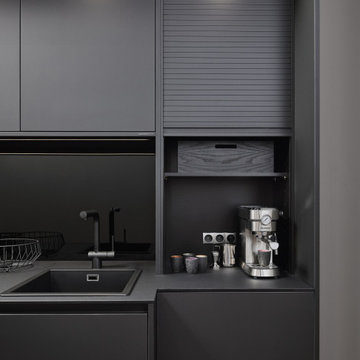
ALl Black Kitchen in Black Fenix, with recessed Handles in Black and 12mm Fenix Top
Example of a small urban galley medium tone wood floor, brown floor and coffered ceiling enclosed kitchen design in Atlanta with a drop-in sink, flat-panel cabinets, black cabinets, laminate countertops, black backsplash, wood backsplash, black appliances, no island and black countertops
Example of a small urban galley medium tone wood floor, brown floor and coffered ceiling enclosed kitchen design in Atlanta with a drop-in sink, flat-panel cabinets, black cabinets, laminate countertops, black backsplash, wood backsplash, black appliances, no island and black countertops
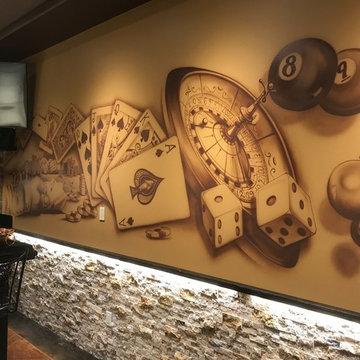
Inspiration for a mid-sized industrial u-shaped concrete floor and brown floor seated home bar remodel in Other with brown backsplash, stone tile backsplash and black countertops
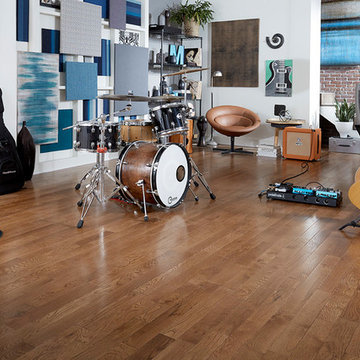
Basement - industrial medium tone wood floor and brown floor basement idea in Raleigh
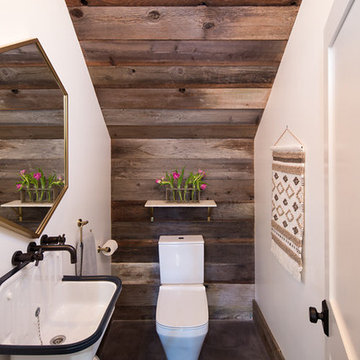
Marcell Puzsar, Brightroom Photography
Example of a small urban 3/4 cement tile concrete floor bathroom design in San Francisco with a two-piece toilet, white walls and a wall-mount sink
Example of a small urban 3/4 cement tile concrete floor bathroom design in San Francisco with a two-piece toilet, white walls and a wall-mount sink
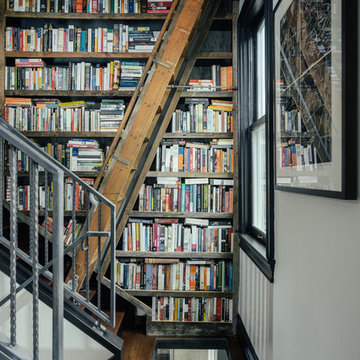
Brett Mountain
Example of an urban wooden straight open staircase design in Detroit
Example of an urban wooden straight open staircase design in Detroit
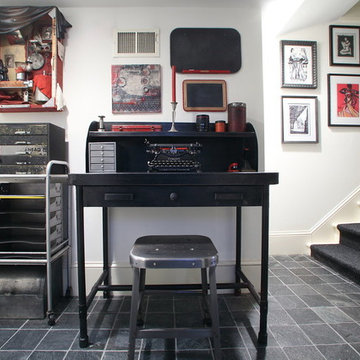
Teness Herman Photography
Inspiration for a huge industrial freestanding desk concrete floor home studio remodel in Portland with white walls and no fireplace
Inspiration for a huge industrial freestanding desk concrete floor home studio remodel in Portland with white walls and no fireplace
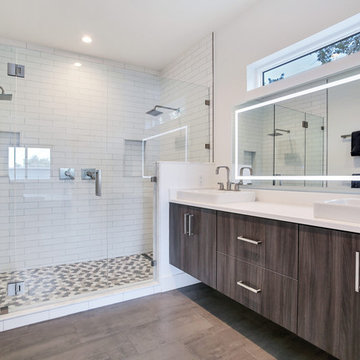
During the planning phase we undertook a fairly major Value Engineering of the design to ensure that the project would be completed within the clients budget. The client identified a ‘Fords Garage’ style that they wanted to incorporate. They wanted an open, industrial feel, however, we wanted to ensure that the property felt more like a welcoming, home environment; not a commercial space. A Fords Garage typically has exposed beams, ductwork, lighting, conduits, etc. But this extent of an Industrial style is not ‘homely’. So we incorporated tongue and groove ceilings with beams, concrete colored tiled floors, and industrial style lighting fixtures.
During construction the client designed the courtyard, which involved a large permit revision and we went through the full planning process to add that scope of work.
The finished project is a gorgeous blend of industrial and contemporary home style.
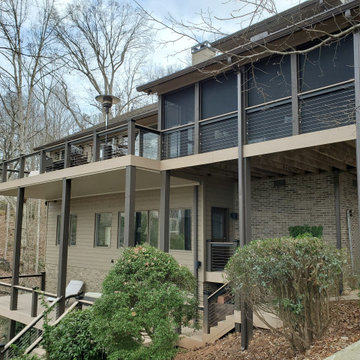
Large industrial three-story mixed siding house exterior idea in Other with a shingle roof
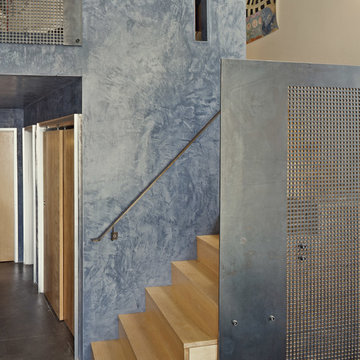
Copyrights: WA Design
Inspiration for an industrial staircase remodel in San Francisco
Inspiration for an industrial staircase remodel in San Francisco
Industrial Home Design Ideas
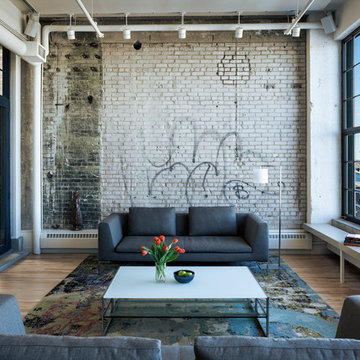
Graffiti Wall as art and exposed wall is a palimpsest illustrating the building history of many uses over a century of use
Don Wong Photo, Inc
Inspiration for a large industrial light wood floor living room remodel in Minneapolis
Inspiration for a large industrial light wood floor living room remodel in Minneapolis
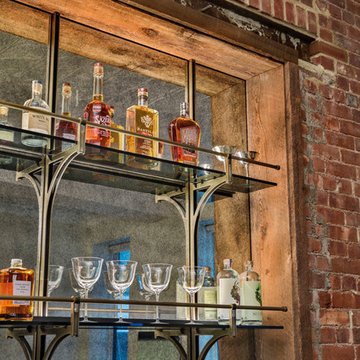
The Broome Street Loft is a beautiful example of a classic Soho loft conversion. The design highlights its historic architecture of the space while integrating modern elements. The 14-foot-high tin ceiling, metal Corinthian columns and iconic brick wall are contrasted with clean lines and modern profiles, creating a captivating dialogue between the old and the new.
The plan was completely revised: the bedroom was shifted to the side area to combine the living room and kitchen spaces into a larger, open plan space. The bathroom and laundry also shifted to a more efficient layout, which both widened the main living space and created the opportunity to add a new Powder Room. The high ceilings allowed for the creation of a new storage space above the laundry and bathroom, with a sleek, modern stair to provide access.
The kitchen seamlessly blends modern detailing with a vintage style. An existing recess in the brick wall serves as a focal point for the relocated Kitchen with the addition of custom bronze, steel and glass shelves. The kitchen island anchors the space, and the knife-edge stone countertop and custom metal legs make it feel more like a table than a built-in piece.
The bathroom features the brick wall which runs through the apartment, creating a uniquely Soho experience. The cove lighting throughout creates a bright interior space, and the white and grey tones of the tile provide a neutral counterpoint to the red brick. The space has beautiful stone accents, such as the custom-built tub deck, shower, vanity, and niches.
Photo: David Joseph Photography
59

























