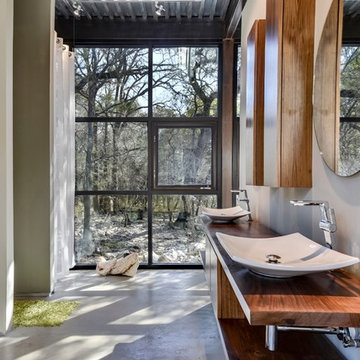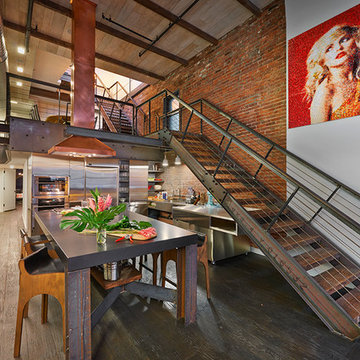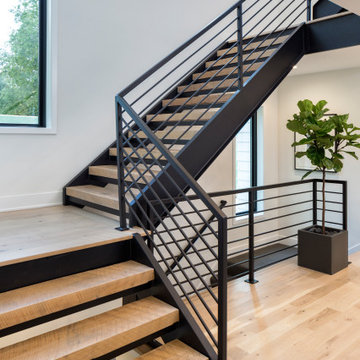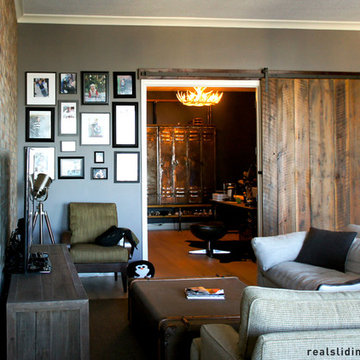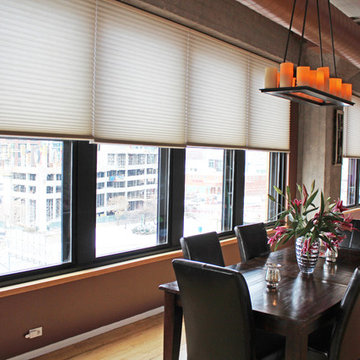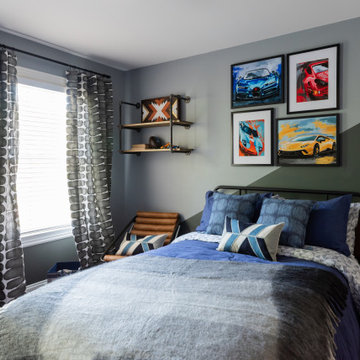Industrial Home Design Ideas
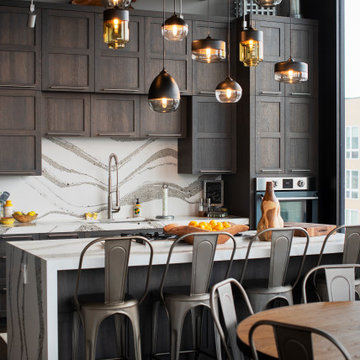
Multi-Pendant Canopy featuring the Parallel Canister, Teardrop, Sphere, Wide Cylinder
Inspiration for an industrial galley dark wood floor and brown floor eat-in kitchen remodel in Minneapolis with an undermount sink, shaker cabinets, dark wood cabinets, white backsplash, stainless steel appliances, an island and white countertops
Inspiration for an industrial galley dark wood floor and brown floor eat-in kitchen remodel in Minneapolis with an undermount sink, shaker cabinets, dark wood cabinets, white backsplash, stainless steel appliances, an island and white countertops
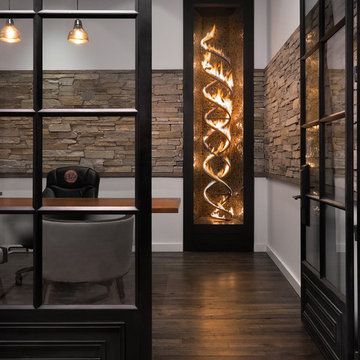
Michael Woodall
Urban freestanding desk medium tone wood floor home office photo in Other with white walls
Urban freestanding desk medium tone wood floor home office photo in Other with white walls

Bathroom - industrial concrete floor and gray floor bathroom idea in San Francisco with a wall-mount toilet, white walls, marble countertops and gray countertops
Find the right local pro for your project
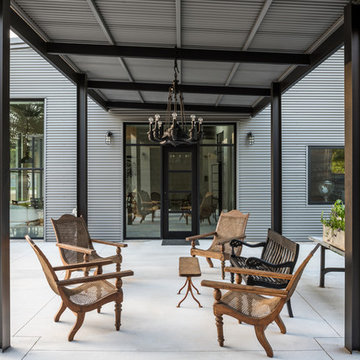
This project encompasses the renovation of two aging metal warehouses located on an acre just North of the 610 loop. The larger warehouse, previously an auto body shop, measures 6000 square feet and will contain a residence, art studio, and garage. A light well puncturing the middle of the main residence brightens the core of the deep building. The over-sized roof opening washes light down three masonry walls that define the light well and divide the public and private realms of the residence. The interior of the light well is conceived as a serene place of reflection while providing ample natural light into the Master Bedroom. Large windows infill the previous garage door openings and are shaded by a generous steel canopy as well as a new evergreen tree court to the west. Adjacent, a 1200 sf building is reconfigured for a guest or visiting artist residence and studio with a shared outdoor patio for entertaining. Photo by Peter Molick, Art by Karin Broker

Photography by Braden Gunem
Project by Studio H:T principal in charge Brad Tomecek (now with Tomecek Studio Architecture). This project questions the need for excessive space and challenges occupants to be efficient. Two shipping containers saddlebag a taller common space that connects local rock outcroppings to the expansive mountain ridge views. The containers house sleeping and work functions while the center space provides entry, dining, living and a loft above. The loft deck invites easy camping as the platform bed rolls between interior and exterior. The project is planned to be off-the-grid using solar orientation, passive cooling, green roofs, pellet stove heating and photovoltaics to create electricity.
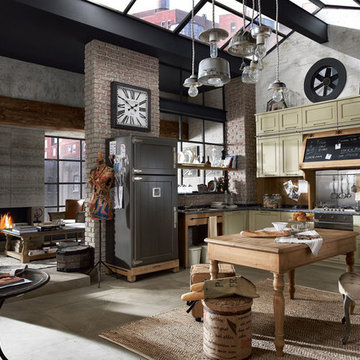
This stunning, industrial inspired kitchen and great-room brings together a vintage feel, with a practical, enjoyable style, to provide a fabulous, entertaining space. Large, ceramic tile squares give a concrete-like feel to the space, while the area rugs balance with warmth. Area rugs and flooring are is available at Finstad's Carpet One.
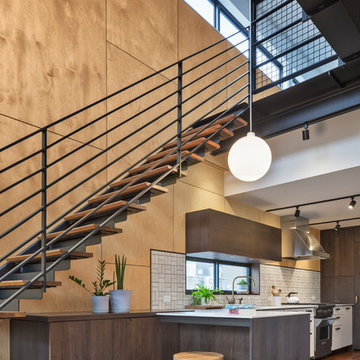
Ines Leong of Archphoto
Eat-in kitchen - small industrial u-shaped light wood floor eat-in kitchen idea in New York with an undermount sink, flat-panel cabinets, white cabinets, solid surface countertops, white backsplash, porcelain backsplash, paneled appliances and a peninsula
Eat-in kitchen - small industrial u-shaped light wood floor eat-in kitchen idea in New York with an undermount sink, flat-panel cabinets, white cabinets, solid surface countertops, white backsplash, porcelain backsplash, paneled appliances and a peninsula
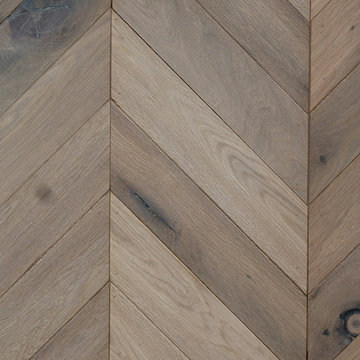
The grey trend has evolved in the last twelve months. Nowadays browns, beige and a touch of grey are in demand. Greige is the new buzzword.
Heavier hand scraped or contoured products, the rage that started around 2005 has taken a back seat in most areas, while a softer wire brushed "ceruse effect" seen mostly on White Oak has been remarkably strong showing no effects of becoming “dated” like the others mentioned.
Ceruse Color Possibilities
There are numerous color combinations to the "cerused" process with the most popular being white or off white. This design trend in hardwood flooring can have darker gray white oak with a mild ceruse off white effect.
There are limitless possibilities in either a prefinished hardwood floor or with what we can create for you in a custom on-site finished hardwood floor.
If something suits your fancy, contact us and we can work on creating just the look and sense of style you are looking for.
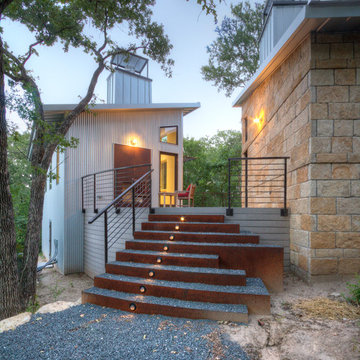
Corten steel risers with gravel treads curve like sculpture.
Inspiration for an industrial staircase remodel in Dallas with metal risers
Inspiration for an industrial staircase remodel in Dallas with metal risers
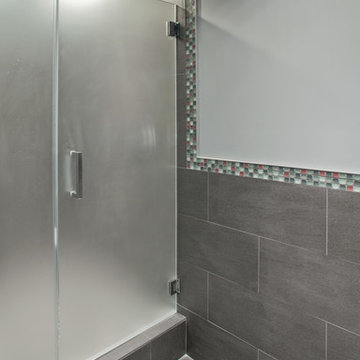
Randle Bye
Inspiration for an industrial basement remodel in Philadelphia
Inspiration for an industrial basement remodel in Philadelphia
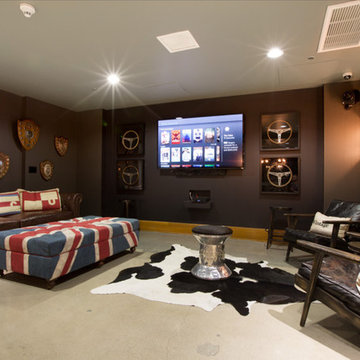
Example of a large urban underground concrete floor and gray floor basement design in San Francisco with gray walls
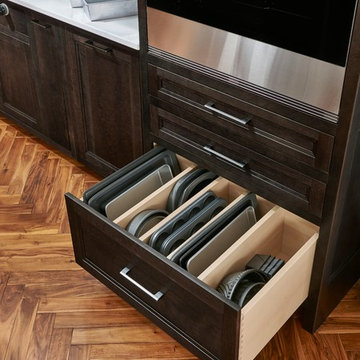
19th century craftsmanship meats 21st century sophistication for a look that brings warehouse chic to the next level. From the glass painted brick walls to the deep charcoal brown tones of Smoke finished on cherry cabinets to the repurposed work table, Industrial Vintage is eclectic, artistic, and inspired.
Find a Medallion Showroom near you today: http://www.medallioncabinetry.com/DealerLocator
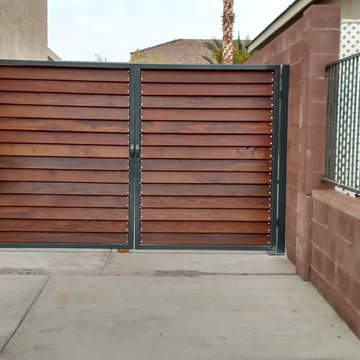
Strength Fabrication
Albert Monge
760.912.7907
Photo of a mid-sized industrial side yard concrete paver driveway in Los Angeles.
Photo of a mid-sized industrial side yard concrete paver driveway in Los Angeles.
Industrial Home Design Ideas
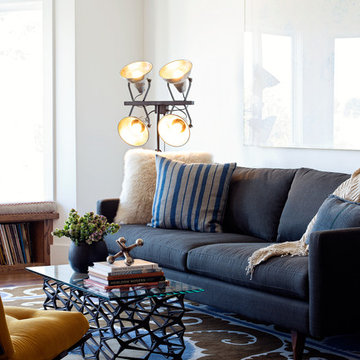
Stylish brewery owners with airline miles that match George Clooney’s decided to hire Regan Baker Design to transform their beloved Duboce Park second home into an organic modern oasis reflecting their modern aesthetic and sustainable, green conscience lifestyle. From hops to floors, we worked extensively with our design savvy clients to provide a new footprint for their kitchen, dining and living room area, redesigned three bathrooms, reconfigured and designed the master suite, and replaced an existing spiral staircase with a new modern, steel staircase. We collaborated with an architect to expedite the permit process, as well as hired a structural engineer to help with the new loads from removing the stairs and load bearing walls in the kitchen and Master bedroom. We also used LED light fixtures, FSC certified cabinetry and low VOC paint finishes.
Regan Baker Design was responsible for the overall schematics, design development, construction documentation, construction administration, as well as the selection and procurement of all fixtures, cabinets, equipment, furniture,and accessories.
Key Contributors: Green Home Construction; Photography: Sarah Hebenstreit / Modern Kids Co.
In this photo:
The living room is grounded with an industrial floor lamp from Big Daddy’s Antiques and a Madeline Weinrib suzani rug.
60

























