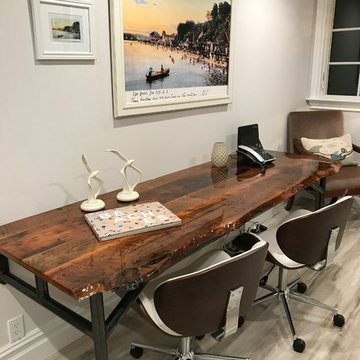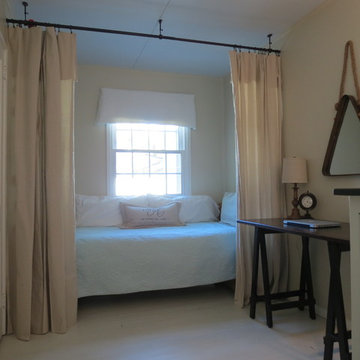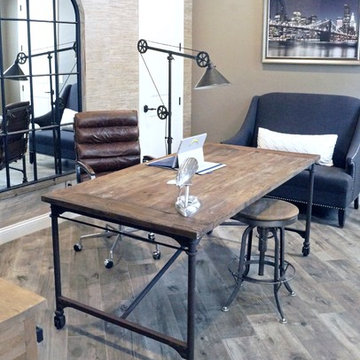Industrial Home Design Ideas
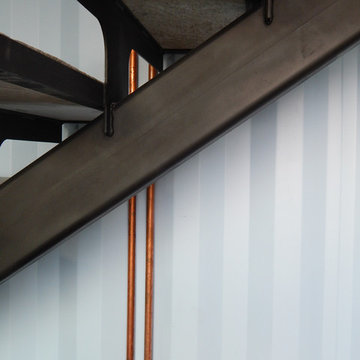
Photography by John Gibbons
This project is designed as a family retreat for a client that has been visiting the southern Colorado area for decades. The cabin consists of two bedrooms and two bathrooms – with guest quarters accessed from exterior deck.
Project by Studio H:T principal in charge Brad Tomecek (now with Tomecek Studio Architecture). The project is assembled with the structural and weather tight use of shipping containers. The cabin uses one 40’ container and six 20′ containers. The ends will be structurally reinforced and enclosed with additional site built walls and custom fitted high-performance glazing assemblies.
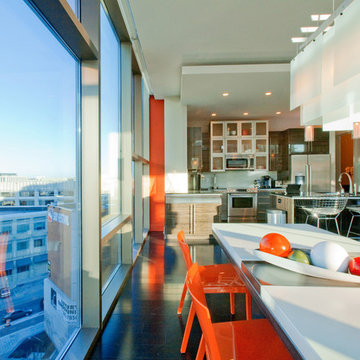
Description: Industrial Interior Update - Interior Architecture: HAUS | Architecture For Modern Lifestyles - Construction Management: WERK | Build - Photo: Red Rocket Photo
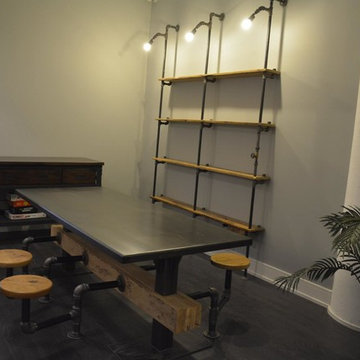
Kitchen/dining room combo - mid-sized industrial dark wood floor and brown floor kitchen/dining room combo idea in San Diego with gray walls and no fireplace
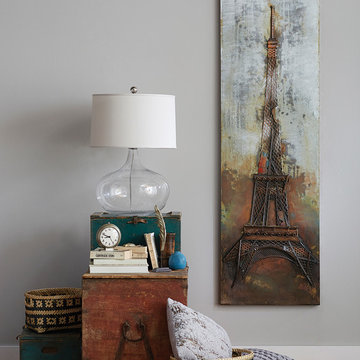
Example of a mid-sized urban medium tone wood floor living room design in San Francisco with gray walls
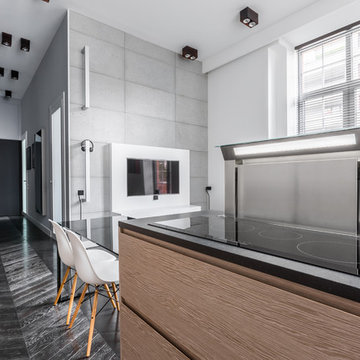
This open floor plan loft style penthouse has it all! Ceiling accent lights illuminate owner's art collection on the arcade white satin finish wall to achieve harmony of floor to wall color combination. Even the space is designed in neutral colors, the use of concrete and soapstone make the loft interesting. Scandinavian furniture completes the loft's mid-century modern look.
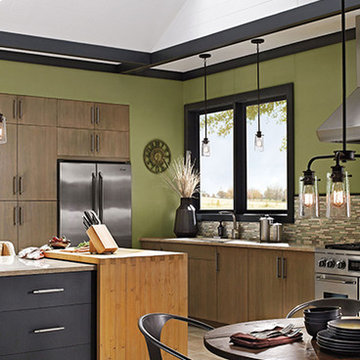
Braelyn Collection
By Kichler
SKU# 43058
There's so much to love about the reclaimed style of this 5 light chandelier from the Braelyn collection. The vintage industrial design is punctuated with Clear Seedy Glass shades, reminiscent of glass jars that were a staple of 19th century American life.
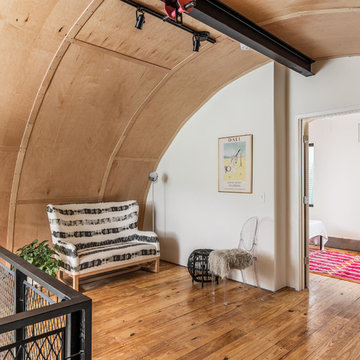
Custom Quonset Huts become artist live/work spaces, aesthetically and functionally bridging a border between industrial and residential zoning in a historic neighborhood. The open space on the main floor is designed to be flexible for artists to pursue their creative path. Upstairs, a living space helps to make creative pursuits in an expensive city more attainable.
The two-story buildings were custom-engineered to achieve the height required for the second floor. End walls utilized a combination of traditional stick framing with autoclaved aerated concrete with a stucco finish. Steel doors were custom-built in-house.
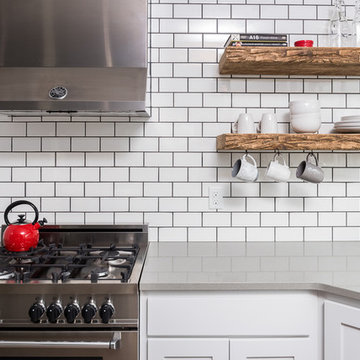
Dana Middleton
Example of a mid-sized urban l-shaped concrete floor open concept kitchen design in Other with white backsplash, subway tile backsplash, a single-bowl sink, recessed-panel cabinets, white cabinets, stainless steel appliances, an island and solid surface countertops
Example of a mid-sized urban l-shaped concrete floor open concept kitchen design in Other with white backsplash, subway tile backsplash, a single-bowl sink, recessed-panel cabinets, white cabinets, stainless steel appliances, an island and solid surface countertops
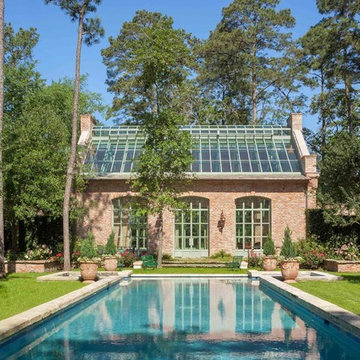
Benjamin Hill Photography
Example of a huge urban red one-story brick gable roof design in Houston
Example of a huge urban red one-story brick gable roof design in Houston
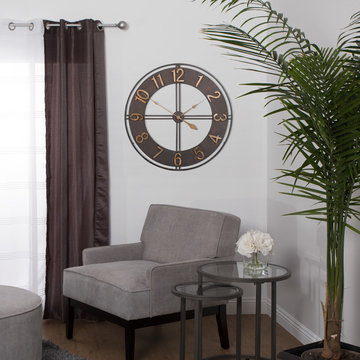
This dramatic and bold wall clock by Studio Designs Home is forged from sturdy iron and is sure to grab everyone’s attention. The raised numerals and artfully designed metal hands make both its style and construction a unique addition to your home, while accurate quartz movement ensures precision. Its extra-large 30 inch diameter and brushed finish demand
your attention. Also Available in Steel Finish Item # 73003) and in a Steel / Bronze Finish (Item # 73007)
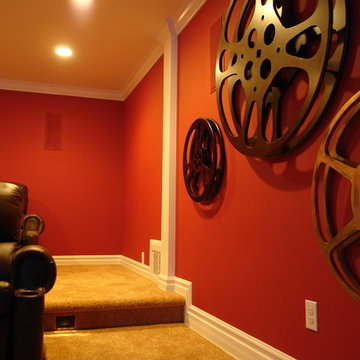
Harry Blanchard
Home theater - large industrial enclosed carpeted home theater idea in Philadelphia with red walls and a projector screen
Home theater - large industrial enclosed carpeted home theater idea in Philadelphia with red walls and a projector screen
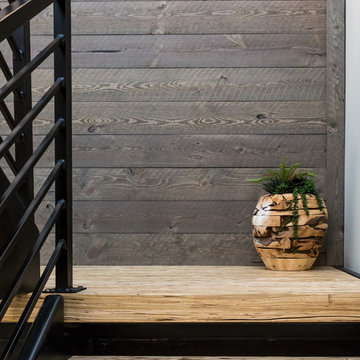
kathy peden photography
Hallway - mid-sized industrial light wood floor hallway idea in Denver with gray walls
Hallway - mid-sized industrial light wood floor hallway idea in Denver with gray walls
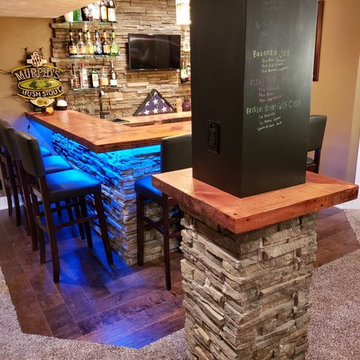
wet bar in finished basement
Inspiration for a mid-sized industrial walk-out dark wood floor basement remodel in Omaha with beige walls
Inspiration for a mid-sized industrial walk-out dark wood floor basement remodel in Omaha with beige walls
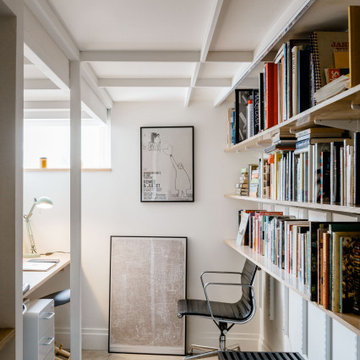
The compact home office features a built in desk of maple plywood and wall-mounted shelves using the Elfa storage system.
Example of a small urban built-in desk concrete floor and gray floor study room design in New York with white walls and no fireplace
Example of a small urban built-in desk concrete floor and gray floor study room design in New York with white walls and no fireplace
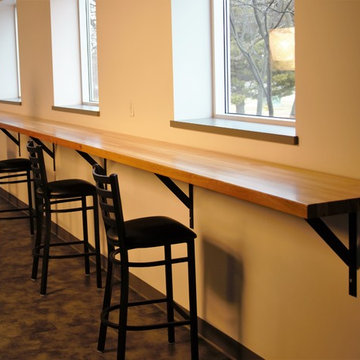
Hickory Top butcher block Bar rail. McClure Block can make long thick butcher block for your commercial project keep McClure Block in mind. We work with locally harvested hardwoods to make premium butcher block out of woods like White Oak, Walnut, Maple and Hickory

A steel building located in the southeast Wisconsin farming community of East Troy houses a small family-owned business with an international customer base. The guest restroom, conference room, and kitchen needed to reflect the warmth and personality of the owners. We choose to offset the cold steel architecture with extensive use of Alder Wood in the door casings, cabinetry, kitchen soffits, and toe kicks custom made by Graham Burbank of Lakeside Custom Cabinetry, LLC.
Industrial Home Design Ideas
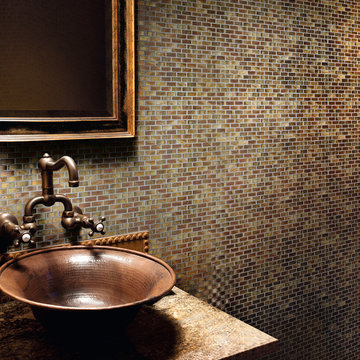
Powder room - small industrial multicolored tile and mosaic tile powder room idea in San Diego with multicolored walls and a vessel sink
5






