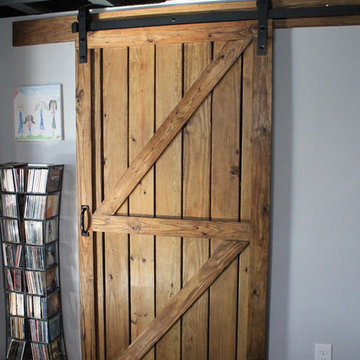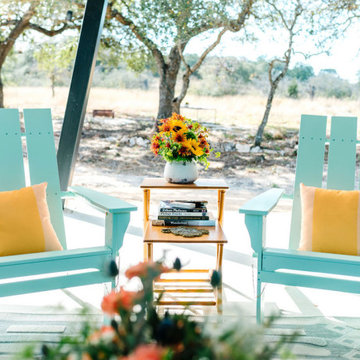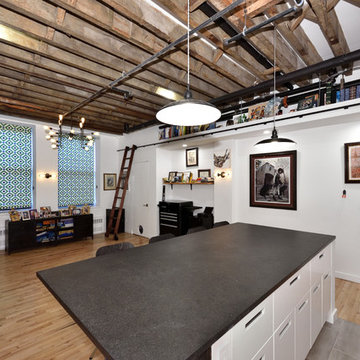Industrial Home Design Ideas
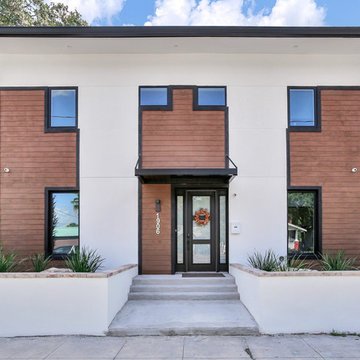
During the planning phase we undertook a fairly major Value Engineering of the design to ensure that the project would be completed within the clients budget. The client identified a ‘Fords Garage’ style that they wanted to incorporate. They wanted an open, industrial feel, however, we wanted to ensure that the property felt more like a welcoming, home environment; not a commercial space. A Fords Garage typically has exposed beams, ductwork, lighting, conduits, etc. But this extent of an Industrial style is not ‘homely’. So we incorporated tongue and groove ceilings with beams, concrete colored tiled floors, and industrial style lighting fixtures.
During construction the client designed the courtyard, which involved a large permit revision and we went through the full planning process to add that scope of work.
The finished project is a gorgeous blend of industrial and contemporary home style.
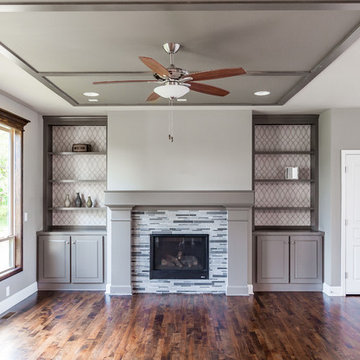
Firepalce with decorative tile, built in book shelves with wallpaper accents behind floating shelves
Inspiration for an industrial dark wood floor living room remodel in Kansas City with gray walls, a standard fireplace and a tile fireplace
Inspiration for an industrial dark wood floor living room remodel in Kansas City with gray walls, a standard fireplace and a tile fireplace
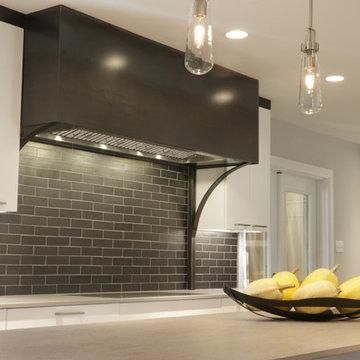
Eat-in kitchen - mid-sized industrial galley light wood floor and beige floor eat-in kitchen idea in Other with white cabinets, gray backsplash, subway tile backsplash, stainless steel appliances and an island
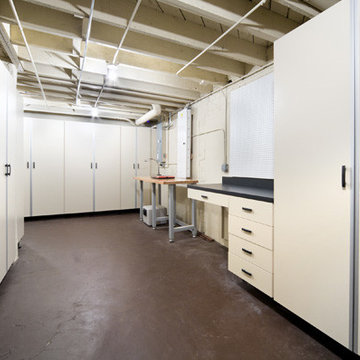
Basement area converted into a clean and organized storage system. White cabinets with silver j-channel pulls and black hardware. Great way to stow bulk items, holiday decorations and work shop supplies.
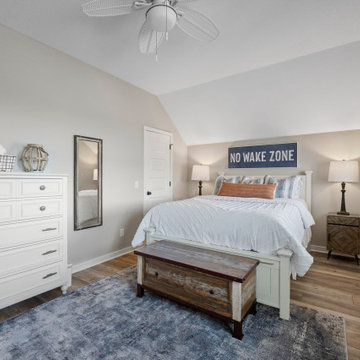
Inspiration for a mid-sized industrial guest vinyl floor and beige floor bedroom remodel in Other with blue walls
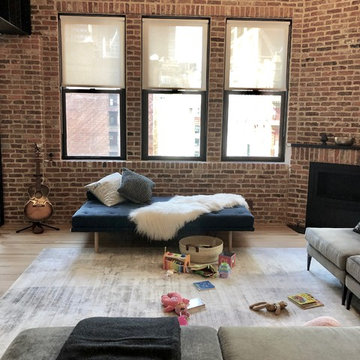
Manual Clutch Rollease Acmeda 3% screen shades
Mid-sized urban loft-style brown floor living room photo in New York with a corner fireplace and a brick fireplace
Mid-sized urban loft-style brown floor living room photo in New York with a corner fireplace and a brick fireplace
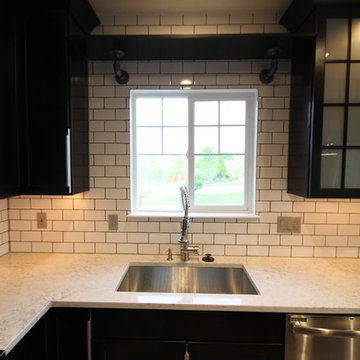
TVL Creative
Large urban l-shaped slate floor open concept kitchen photo in Denver with an undermount sink, shaker cabinets, dark wood cabinets, quartz countertops, white backsplash, subway tile backsplash, stainless steel appliances and an island
Large urban l-shaped slate floor open concept kitchen photo in Denver with an undermount sink, shaker cabinets, dark wood cabinets, quartz countertops, white backsplash, subway tile backsplash, stainless steel appliances and an island
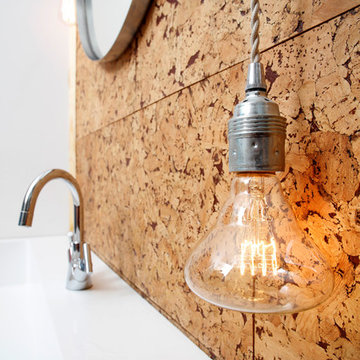
Bathroom - mid-sized industrial master multicolored tile ceramic tile and gray floor bathroom idea in Phoenix with multicolored walls, open cabinets and a wall-mount toilet
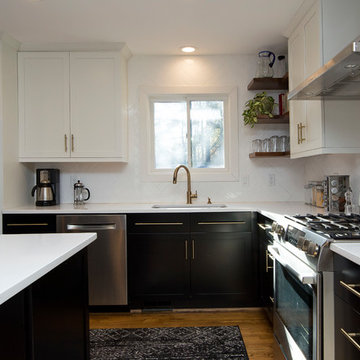
This beautiful black and white kitchen has great walnut and bronze touches that make the space feel warm and inviting. The black base cabinets ground the space while the white wall cabinets and herringbone subway tile keep the space light and bright.
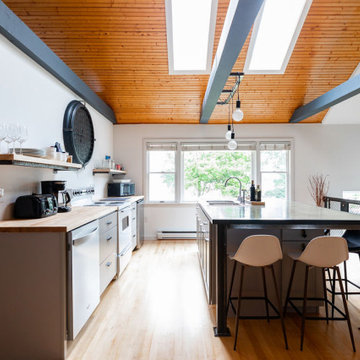
Creating an open space for entertaining in the garage apartment was a must for family visiting or guests renting the loft.
The kitchen is open plan with the lounge and stairs, the custom industrial elements including the railing, island unit legs, light fixtures and shelf supports are all custom design and make.
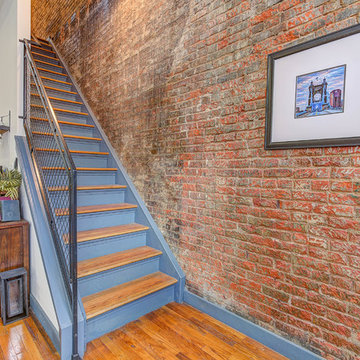
Photos by AG Real Estate Media
Inspiration for a mid-sized industrial staircase remodel in Cincinnati
Inspiration for a mid-sized industrial staircase remodel in Cincinnati
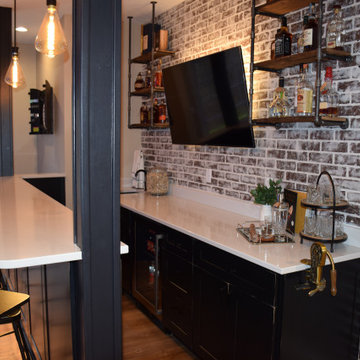
Example of a large urban galley light wood floor and brown floor wet bar design in Other with an undermount sink, shaker cabinets, black cabinets, quartzite countertops, red backsplash, brick backsplash and white countertops
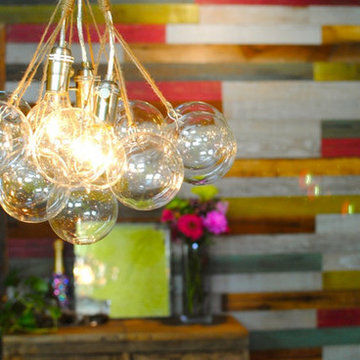
Bold and bright, centering around re-purposed beam, maximizing space for entertaining. Includes custom designed dining table with reclaimed walnut, glass, and metal. Custom designed chandelier using glass globes and twine.
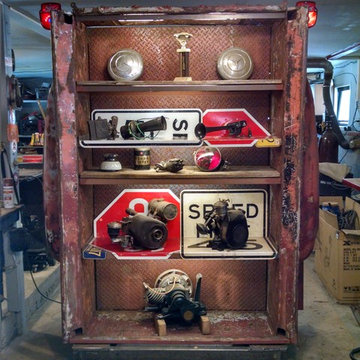
This awesome display case was fashioned from a 1955 Ford Pickup bed. The Lights are low power LED, the heavy casters allow easy movement and the wheels really spin.
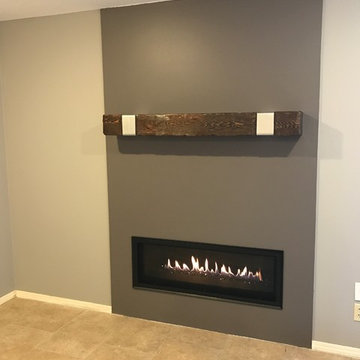
Example of a mid-sized urban underground travertine floor and beige floor basement design in Wichita with gray walls and a ribbon fireplace
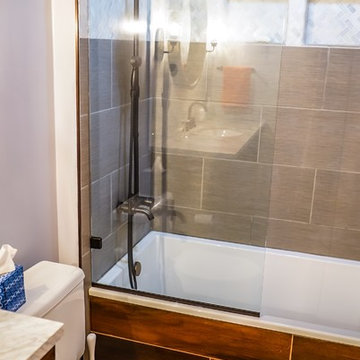
Condo guests bathroom remodeling. New marble mosaic herringbone tile, porcelain tile, oil rubbed bronze fixtures, pottery barn marble top vanity, new mirabelle tub and glass semi- enclosure.
Industrial Home Design Ideas
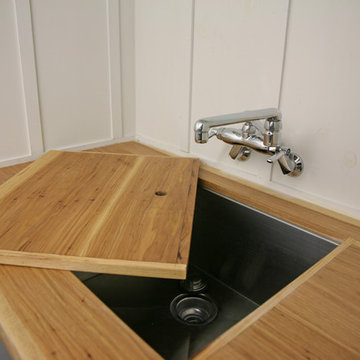
This laundry sink has a custom wood work surface where the sink can become a flush folding zone, by the simple lift of the center board. The hole serves as both a way to lift the board and as a drain in case the water mistakenly gets turned on. The wall mounted spout on the faucet also swivels out of the way when the area serves as a work space.
9

























