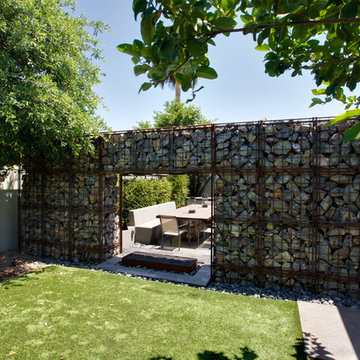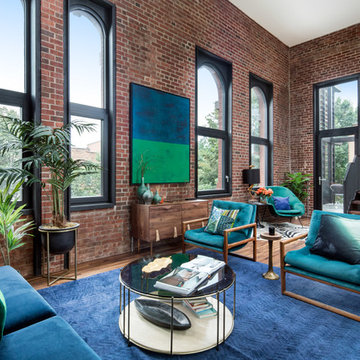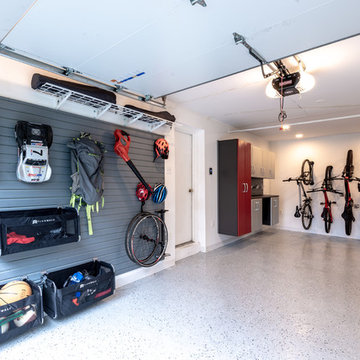Industrial Home Design Ideas
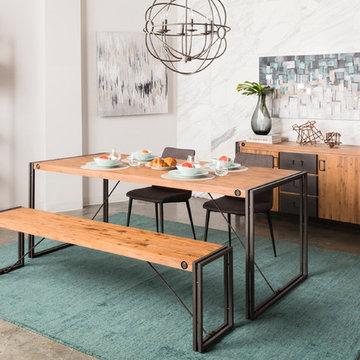
Dining room - mid-sized industrial concrete floor dining room idea in Dallas with white walls
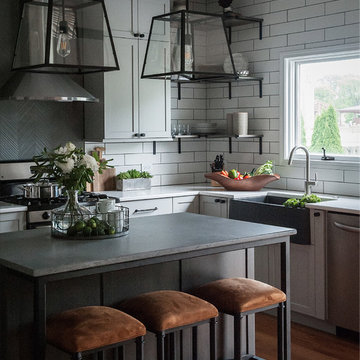
Inspiration for a mid-sized industrial u-shaped light wood floor and beige floor eat-in kitchen remodel in Chicago with a farmhouse sink, shaker cabinets, gray cabinets, quartz countertops, white backsplash, ceramic backsplash, stainless steel appliances, an island and gray countertops

Bathroom - mid-sized industrial 3/4 light wood floor bathroom idea in Chicago with shaker cabinets, dark wood cabinets, gray walls, a wall-mount sink and wood countertops
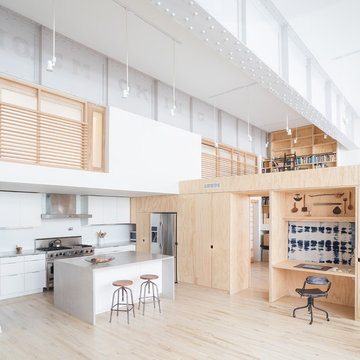
Gregory Maka
Example of an urban light wood floor and beige floor open concept kitchen design in New York with flat-panel cabinets, white cabinets, concrete countertops, white backsplash, stainless steel appliances and an island
Example of an urban light wood floor and beige floor open concept kitchen design in New York with flat-panel cabinets, white cabinets, concrete countertops, white backsplash, stainless steel appliances and an island
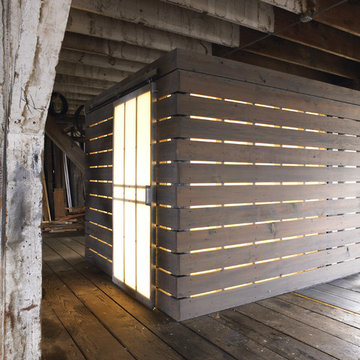
chadbourne + doss architects have designed a washroom in the historic Alderbrook Station Netshed. The exterior gapped boards are inspired by cracks of light in the netshed's historic board and batten siding that shrink and grow depending on the season.
Exterior Bath photo by Tom Barwick
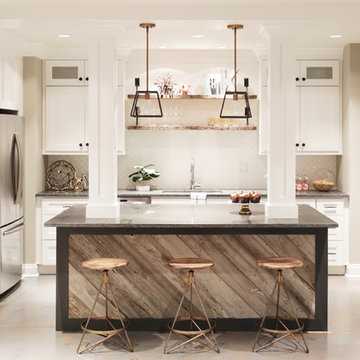
This basement kitchen was meant to be fun and we think it's ready for years of middle school and high school gatherings! Bar stools by Arteriors and shelf accents from Home Goods!
Joe Kwon Photography
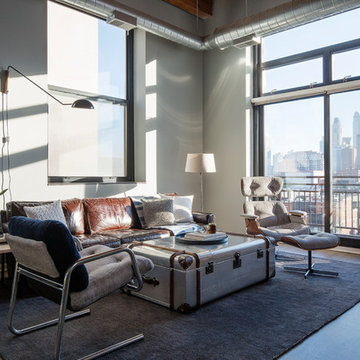
Jacob Hand;
Our client purchased a true Chicago loft in one of the city’s best locations and wanted to upgrade his developer-grade finishes and post-collegiate furniture. We stained the floors, installed concrete backsplash tile to the rafters and tailored his furnishings & fixtures to look as dapper as he does.
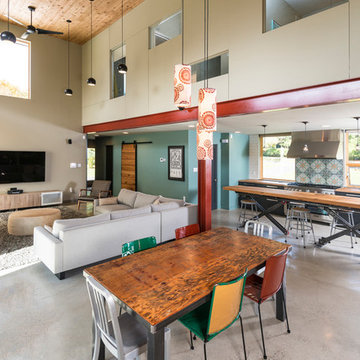
Large urban open concept concrete floor living room photo in Philadelphia with beige walls, no fireplace and a wall-mounted tv
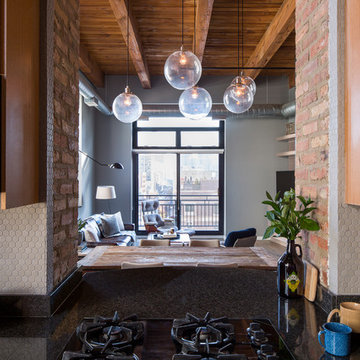
Jacob Hand;
Our client purchased a true Chicago loft in one of the city’s best locations and wanted to upgrade his developer-grade finishes and post-collegiate furniture. We stained the floors, installed concrete backsplash tile to the rafters and tailored his furnishings & fixtures to look as dapper as he does.
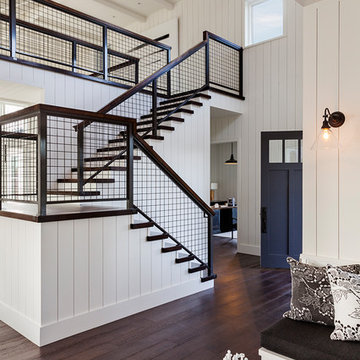
Mid-sized urban wooden l-shaped staircase photo in San Francisco
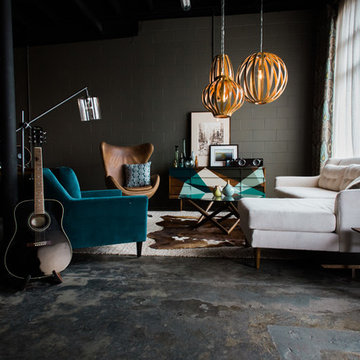
We turned this large 1950's garage into a personal design studio for a textile designer and her team. We embraced the industrial aesthetic of the space and chose to keep the exposed brick walls and clear coat the concrete floors.
The natural age and patina really came through.
- Photography by Anne Simone
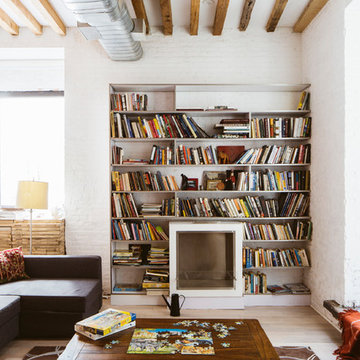
http://www.onefinestay.com/
Example of a mid-sized urban light wood floor family room library design in New York with white walls, a standard fireplace and no tv
Example of a mid-sized urban light wood floor family room library design in New York with white walls, a standard fireplace and no tv
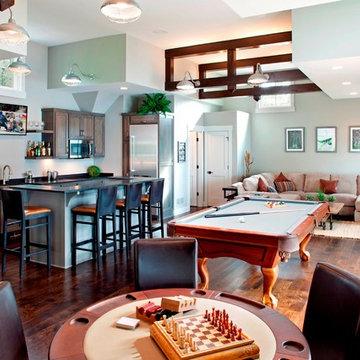
Builder: Pillar Homes
Landmark Photography
Example of a mid-sized urban home bar design in Minneapolis
Example of a mid-sized urban home bar design in Minneapolis
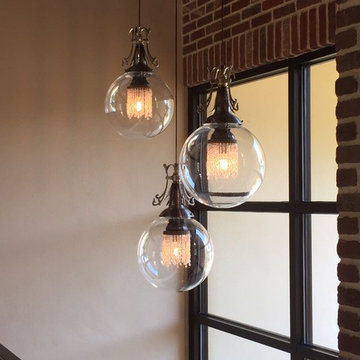
The perfect blend of design elements comes together in this home's entry foyer. Blending the brick and metal of the top of this staircase are a trio of light fixtures from Designer, Nick Alain (formerly Luna Bella.) These are the L. Welk Pendants with the 14inch sized Globe.
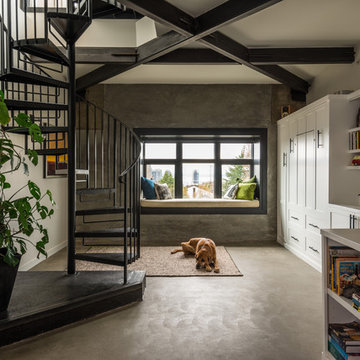
Photos by Andrew Giammarco Photography.
Example of a mid-sized urban open concept concrete floor and gray floor family room design in Seattle with white walls and no tv
Example of a mid-sized urban open concept concrete floor and gray floor family room design in Seattle with white walls and no tv
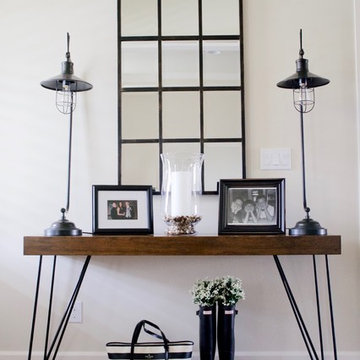
Inspiration for a mid-sized industrial dark wood floor foyer remodel in Seattle
Industrial Home Design Ideas
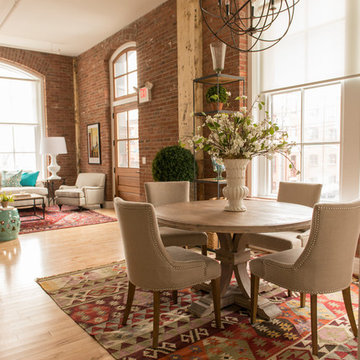
A historic loft style luxury condominium in the heart of downtown Lancaster, PA. High ceilings, exposed brick walls, and concrete columns give this rehabbed tobacco warehouse a unique living style complete with a rooftop lounge and fire pit.
Photo Credit: Jeremy Hess
2

























