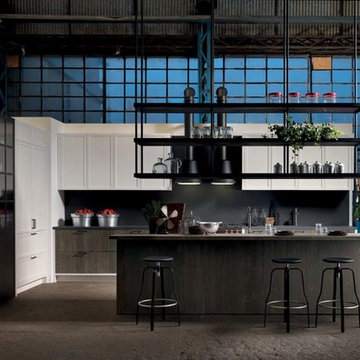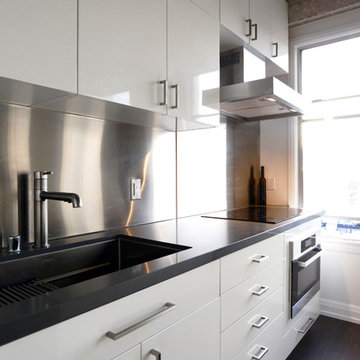Industrial Home Design Ideas

Mid-sized urban galley medium tone wood floor, brown floor and exposed beam eat-in kitchen photo in Baltimore with a farmhouse sink, shaker cabinets, white cabinets, granite countertops, white backsplash, subway tile backsplash, stainless steel appliances, a peninsula and black countertops
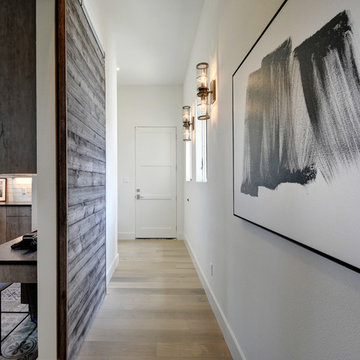
Allison Cartwright
Example of a mid-sized urban light wood floor hallway design in Austin with white walls
Example of a mid-sized urban light wood floor hallway design in Austin with white walls

This is a Wet Bar we recently installed in a Granite Bay Home. Using "Rugged Concrete" CaesarStone. What's very unique about this is that there's a 7" Mitered Edge dropping down from the raised bar to the counter below. Very cool idea & we're so happy that the customer loves the way it came out.
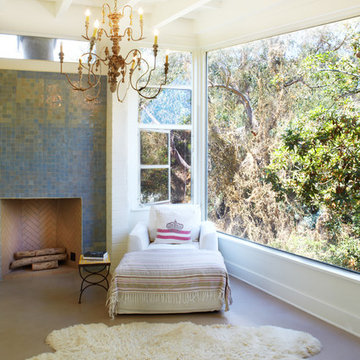
Mid-sized urban concrete floor study room photo in Orange County with white walls
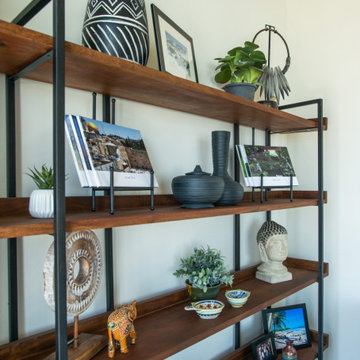
Living room library - small industrial open concept light wood floor living room library idea in Denver with white walls, no fireplace and no tv

Mid-sized urban blue two-story stucco exterior home photo in Los Angeles with a metal roof
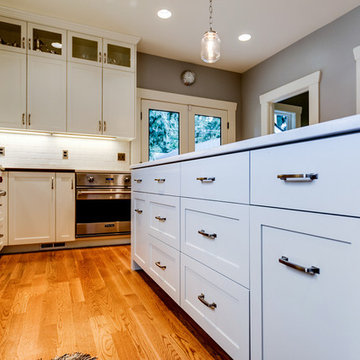
The Naekel’s have a beautiful 1911 home with the typical closed in kitchen for that era. We opening up the wall to the dining room with a new structural beam, added a half bath for the main floor and went to work on a gorgeous kitchen that was mix of a period look with modern flair touches to give them an open floor plan, perfect for entertaining and gourmet cooking.
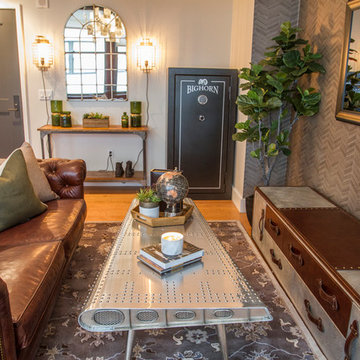
JL Interiors is a LA-based creative/diverse firm that specializes in residential interiors. JL Interiors empowers homeowners to design their dream home that they can be proud of! The design isn’t just about making things beautiful; it’s also about making things work beautifully. Contact us for a free consultation Hello@JLinteriors.design _ 310.390.6849_ www.JLinteriors.design
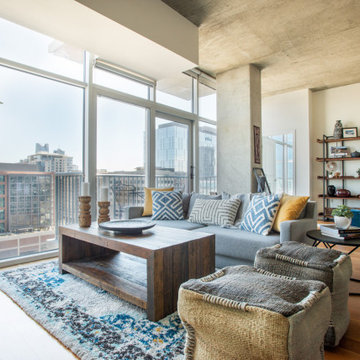
Inspiration for a small industrial open concept light wood floor living room remodel in Denver with white walls, no fireplace and a wall-mounted tv
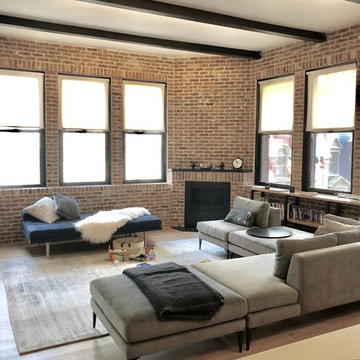
Manual Clutch Rollease Acmeda 3% screen shades
Example of a mid-sized urban loft-style brown floor living room design in New York with a corner fireplace and a brick fireplace
Example of a mid-sized urban loft-style brown floor living room design in New York with a corner fireplace and a brick fireplace
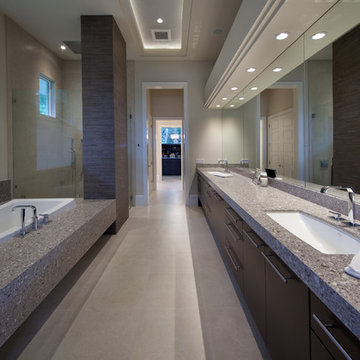
Photo courtesy of Dave Brewer Homes - Private Residence
Silestone Alpina White Master Bath & Tub Deck
For this modernized master bath, a 2cm Alpina White Silestone was selected to fit with a 3” Mitered Drop Edge. This project holds two undermount sinks with an 8” faucet spread and 4” Backsplash. The Tub Deck has an Eased Edge with a Mitered Edge fitting the face of the tub.
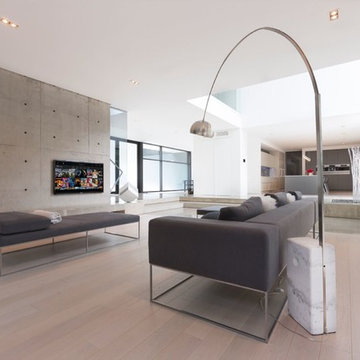
Example of a mid-sized urban formal and open concept light wood floor and beige floor living room design in Orange County with white walls, no fireplace and a wall-mounted tv
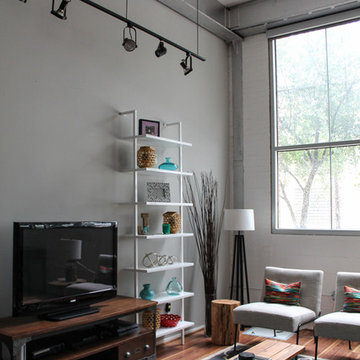
Client wanted a clean, modern, industrial, rustic, with a little bohemian feel for their new loft. Storage was also key here since there is only one closet in this open loft. We wanted plenty of seating for entertaining, pet friendly materials on the furniture and add some storage where we could all while keeping the space clean and organized. A mix of materials made this loft as unique as the client, truly reflecting her personality and style. We created a sleeping area that is somewhat hidden from the public area. Using bookshelves as the divider this created a wall of storage or display area. Such a fun and cheerful space to be in
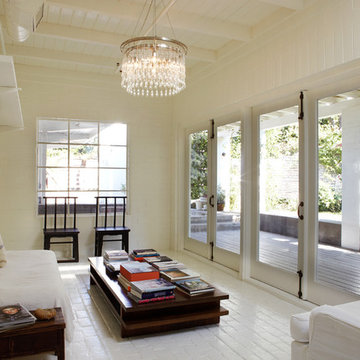
Mid-sized urban brick floor family room photo in Orange County with white walls and no fireplace
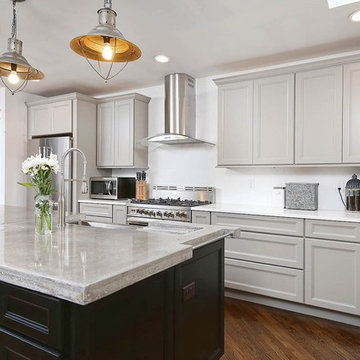
Ronald Bruce
Mid-sized urban l-shaped medium tone wood floor enclosed kitchen photo in Philadelphia with a farmhouse sink, recessed-panel cabinets, gray cabinets, concrete countertops, stainless steel appliances and an island
Mid-sized urban l-shaped medium tone wood floor enclosed kitchen photo in Philadelphia with a farmhouse sink, recessed-panel cabinets, gray cabinets, concrete countertops, stainless steel appliances and an island
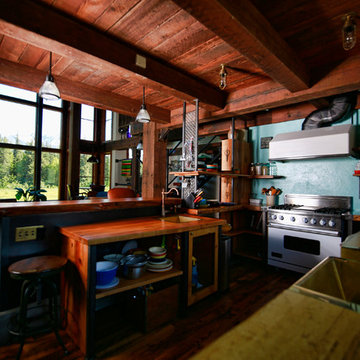
Inspiration for a mid-sized industrial u-shaped dark wood floor and brown floor open concept kitchen remodel in Other with a farmhouse sink, open cabinets, medium tone wood cabinets, wood countertops, stainless steel appliances and a peninsula

This beautiful black and white kitchen has great walnut and bronze touches that make the space feel warm and inviting. The black base cabinets ground the space while the white wall cabinets and herringbone subway tile keep the space light and bright.
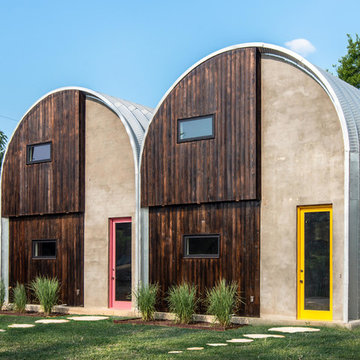
Custom Quonset Huts become artist live/work spaces, aesthetically and functionally bridging a border between industrial and residential zoning in a historic neighborhood.
The two-story buildings were custom-engineered to achieve the height required for the second floor. End wall utilized a combination of traditional stick framing with autoclaved aerated concrete with a stucco finish. Steel doors were custom-built in-house.
Industrial Home Design Ideas
4

























