Industrial Home Design Ideas
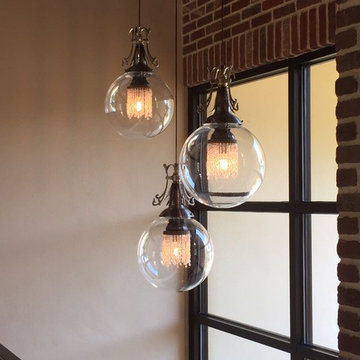
The perfect blend of design elements comes together in this home's entry foyer. Blending the brick and metal of the top of this staircase are a trio of light fixtures from Designer, Nick Alain (formerly Luna Bella.) These are the L. Welk Pendants with the 14inch sized Globe.
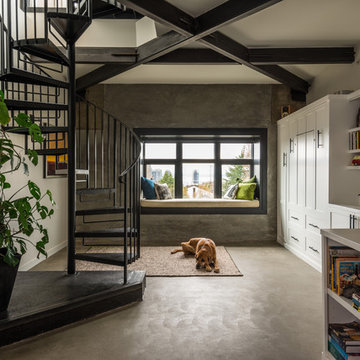
Photos by Andrew Giammarco Photography.
Example of a mid-sized urban open concept concrete floor and gray floor family room design in Seattle with white walls and no tv
Example of a mid-sized urban open concept concrete floor and gray floor family room design in Seattle with white walls and no tv
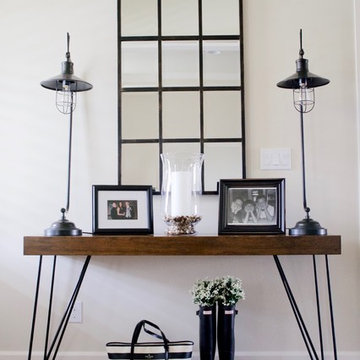
Inspiration for a mid-sized industrial dark wood floor foyer remodel in Seattle
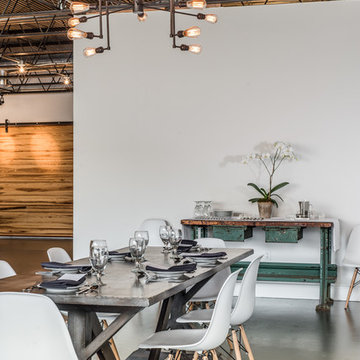
Garrett Buell
Example of a huge urban concrete floor great room design in Nashville with white walls
Example of a huge urban concrete floor great room design in Nashville with white walls

Guest bathroom. Floating Vanity is custom. Medicine cabinet is recessed which allows for storage.
Inspiration for a small industrial 3/4 white tile and subway tile porcelain tile and brown floor bathroom remodel in New York with white walls, a vessel sink, quartzite countertops and brown cabinets
Inspiration for a small industrial 3/4 white tile and subway tile porcelain tile and brown floor bathroom remodel in New York with white walls, a vessel sink, quartzite countertops and brown cabinets
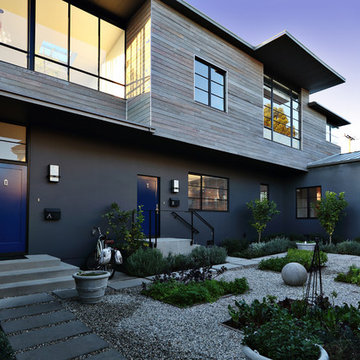
Inspiration for a mid-sized industrial blue two-story stucco exterior home remodel in Los Angeles with a metal roof
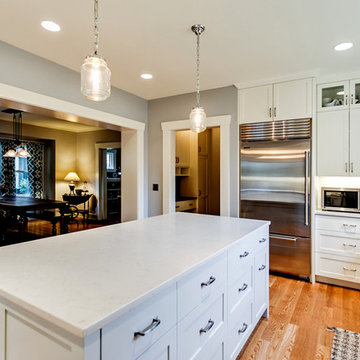
The Naekel’s have a beautiful 1911 home with the typical closed in kitchen for that era. We opening up the wall to the dining room with a new structural beam, added a half bath for the main floor and went to work on a gorgeous kitchen that was mix of a period look with modern flair touches to give them an open floor plan, perfect for entertaining and gourmet cooking.
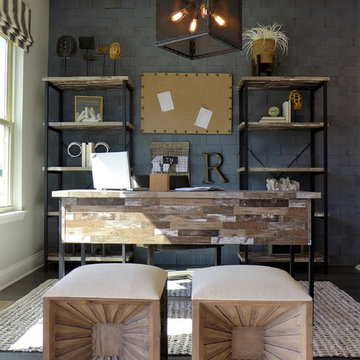
Inspiration for a mid-sized industrial freestanding desk dark wood floor and brown floor home office remodel in Richmond with no fireplace and gray walls
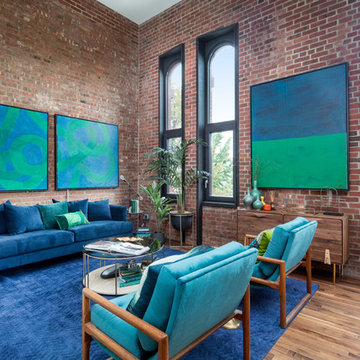
Travis Mark https://www.houzz.com/pro/travismark
Living room - mid-sized industrial living room idea in New York
Living room - mid-sized industrial living room idea in New York
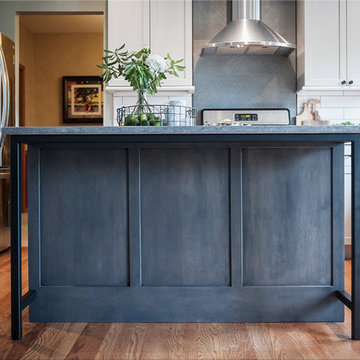
Mid-sized urban u-shaped light wood floor and beige floor eat-in kitchen photo in Chicago with a farmhouse sink, shaker cabinets, gray cabinets, quartz countertops, white backsplash, ceramic backsplash, stainless steel appliances, an island and gray countertops
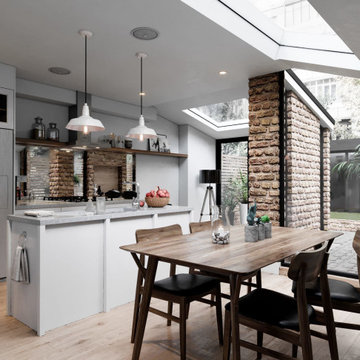
Pay attention to the right lighting in this kitchen. The room has three different types of lighting: lamps built in the ceiling, lamps built in the cabinets, and pendant lights.
These three types of lighting allow the owners of the kitchen to easily and quick do a great number of works including eating, cooking, dishwashing and so forth.
Along with our team of professional interior designers, you are bound to get the perfect kitchen you have been dreaming of for so long!
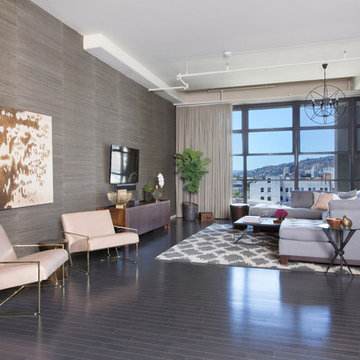
Masculine and modern loft in the heart of Hollywood, CA.
Renovation and Full Furnishing by dmar interiors.
Photography: Stephen Busken
Mid-sized urban loft-style dark wood floor living room photo in Los Angeles with a bar, gray walls, no fireplace and a wall-mounted tv
Mid-sized urban loft-style dark wood floor living room photo in Los Angeles with a bar, gray walls, no fireplace and a wall-mounted tv
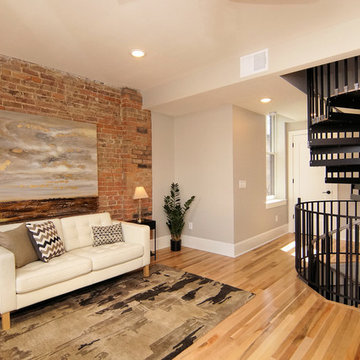
Large urban open concept light wood floor and beige floor family room photo in Cincinnati with gray walls, a standard fireplace, a brick fireplace and no tv
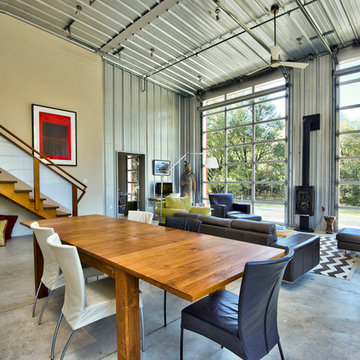
C. Peterson
Living room - mid-sized industrial loft-style laminate floor and gray floor living room idea in San Francisco with gray walls and a ribbon fireplace
Living room - mid-sized industrial loft-style laminate floor and gray floor living room idea in San Francisco with gray walls and a ribbon fireplace
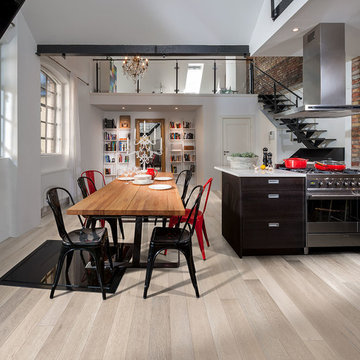
Color: Avanti Canvas Oak Strobe
Kitchen/dining room combo - mid-sized industrial light wood floor kitchen/dining room combo idea in Chicago with white walls
Kitchen/dining room combo - mid-sized industrial light wood floor kitchen/dining room combo idea in Chicago with white walls
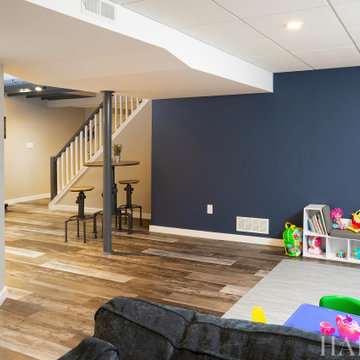
Mid-sized urban underground laminate floor, multicolored floor and exposed beam basement photo in Philadelphia with a bar and beige walls
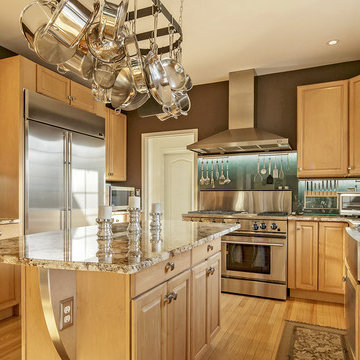
Kenneth P. Volpe, Transposure
Inspiration for a large industrial l-shaped light wood floor eat-in kitchen remodel in New York with an undermount sink, raised-panel cabinets, light wood cabinets, granite countertops, multicolored backsplash, glass sheet backsplash, stainless steel appliances and an island
Inspiration for a large industrial l-shaped light wood floor eat-in kitchen remodel in New York with an undermount sink, raised-panel cabinets, light wood cabinets, granite countertops, multicolored backsplash, glass sheet backsplash, stainless steel appliances and an island
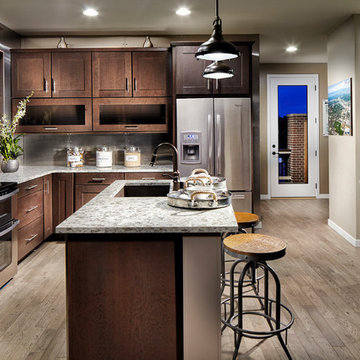
Eric Lucero Photography
Eat-in kitchen - mid-sized industrial light wood floor eat-in kitchen idea in Denver with a drop-in sink, flat-panel cabinets, medium tone wood cabinets, granite countertops, metallic backsplash, metal backsplash, stainless steel appliances and an island
Eat-in kitchen - mid-sized industrial light wood floor eat-in kitchen idea in Denver with a drop-in sink, flat-panel cabinets, medium tone wood cabinets, granite countertops, metallic backsplash, metal backsplash, stainless steel appliances and an island
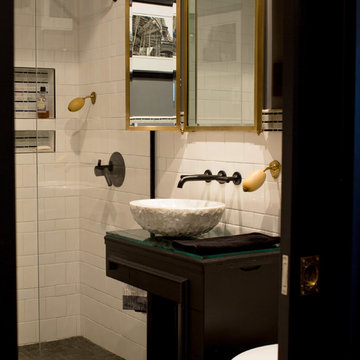
Inspiration for a mid-sized industrial 3/4 white tile and porcelain tile mosaic tile floor and gray floor alcove shower remodel in Boston with open cabinets, dark wood cabinets, a one-piece toilet, gray walls, a vessel sink, glass countertops and a hinged shower door
Industrial Home Design Ideas
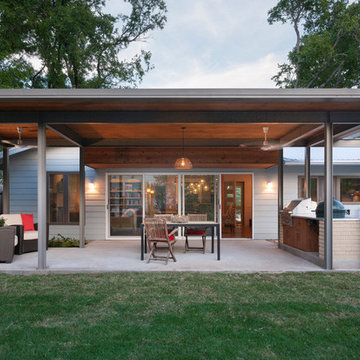
Patio kitchen - mid-sized industrial backyard concrete patio kitchen idea in Los Angeles with a pergola
3
























