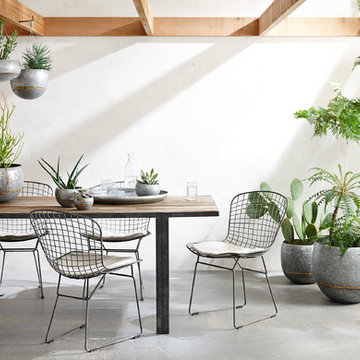Industrial Home Design Ideas
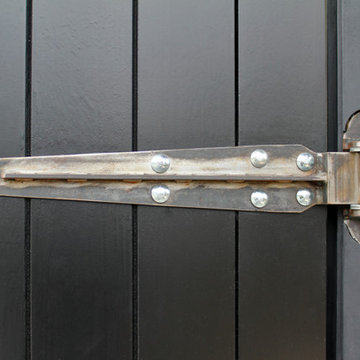
Mid-sized industrial gray one-story mixed siding exterior home idea in Seattle with a shingle roof
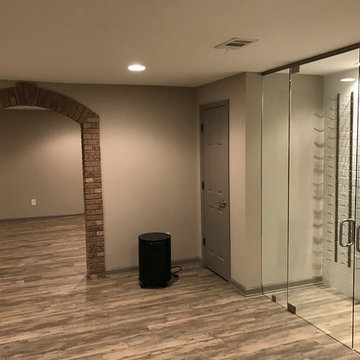
Inspiration for a mid-sized industrial light wood floor wine cellar remodel in Atlanta with storage racks
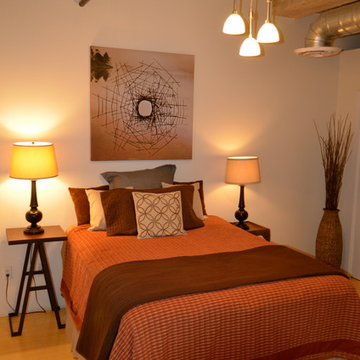
Embur Interiors - Shannon Matteson
Real Estate Staging Expert & Design Consultant
Inspiration for a large industrial master bamboo floor bedroom remodel in Albuquerque with white walls
Inspiration for a large industrial master bamboo floor bedroom remodel in Albuquerque with white walls
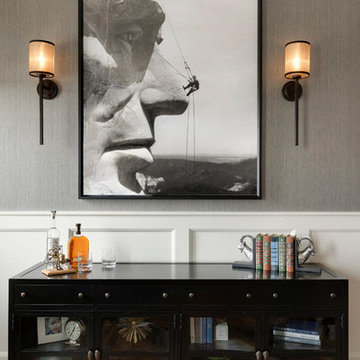
Photos by Spacecrafting Photography
Home office - mid-sized industrial freestanding desk medium tone wood floor and brown floor home office idea in Minneapolis with white walls
Home office - mid-sized industrial freestanding desk medium tone wood floor and brown floor home office idea in Minneapolis with white walls
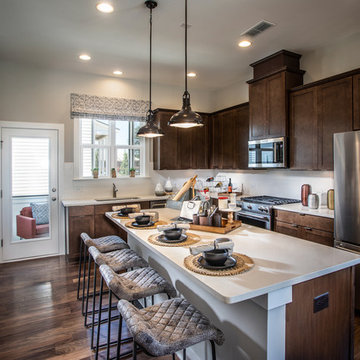
Mid-sized urban l-shaped medium tone wood floor and multicolored floor open concept kitchen photo in Atlanta with an undermount sink, shaker cabinets, medium tone wood cabinets, quartz countertops, white backsplash, subway tile backsplash, stainless steel appliances, an island and white countertops
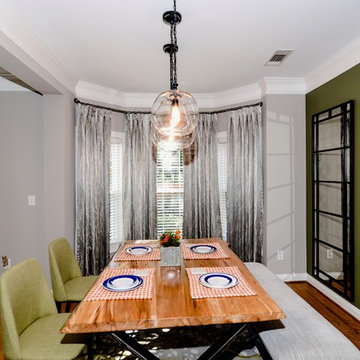
Revealing Homes
Sherwin Williams
Small urban medium tone wood floor and brown floor great room photo in Other with green walls and no fireplace
Small urban medium tone wood floor and brown floor great room photo in Other with green walls and no fireplace
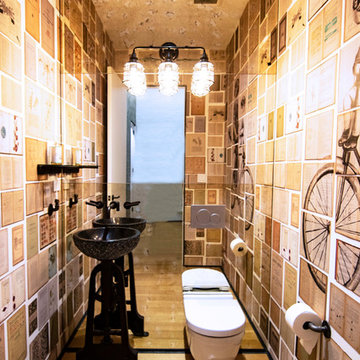
photos by Pedro Marti
This large light-filled open loft in the Tribeca neighborhood of New York City was purchased by a growing family to make into their family home. The loft, previously a lighting showroom, had been converted for residential use with the standard amenities but was entirely open and therefore needed to be reconfigured. One of the best attributes of this particular loft is its extremely large windows situated on all four sides due to the locations of neighboring buildings. This unusual condition allowed much of the rear of the space to be divided into 3 bedrooms/3 bathrooms, all of which had ample windows. The kitchen and the utilities were moved to the center of the space as they did not require as much natural lighting, leaving the entire front of the loft as an open dining/living area. The overall space was given a more modern feel while emphasizing it’s industrial character. The original tin ceiling was preserved throughout the loft with all new lighting run in orderly conduit beneath it, much of which is exposed light bulbs. In a play on the ceiling material the main wall opposite the kitchen was clad in unfinished, distressed tin panels creating a focal point in the home. Traditional baseboards and door casings were thrown out in lieu of blackened steel angle throughout the loft. Blackened steel was also used in combination with glass panels to create an enclosure for the office at the end of the main corridor; this allowed the light from the large window in the office to pass though while creating a private yet open space to work. The master suite features a large open bath with a sculptural freestanding tub all clad in a serene beige tile that has the feel of concrete. The kids bath is a fun play of large cobalt blue hexagon tile on the floor and rear wall of the tub juxtaposed with a bright white subway tile on the remaining walls. The kitchen features a long wall of floor to ceiling white and navy cabinetry with an adjacent 15 foot island of which half is a table for casual dining. Other interesting features of the loft are the industrial ladder up to the small elevated play area in the living room, the navy cabinetry and antique mirror clad dining niche, and the wallpapered powder room with antique mirror and blackened steel accessories.
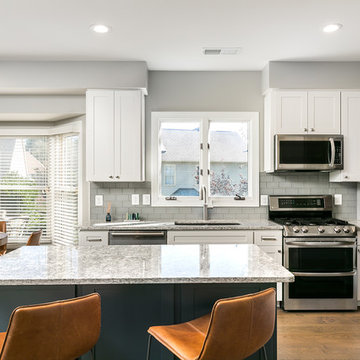
Mid-sized urban l-shaped light wood floor and brown floor eat-in kitchen photo in DC Metro with a single-bowl sink, recessed-panel cabinets, white cabinets, quartzite countertops, gray backsplash, ceramic backsplash, stainless steel appliances, an island and gray countertops
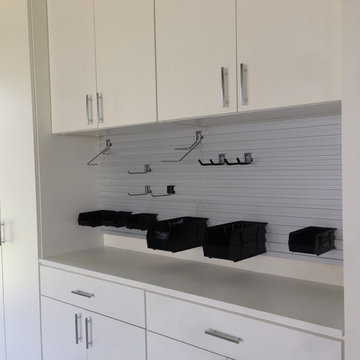
Inspiration for a large industrial attached garage workshop remodel in Orlando
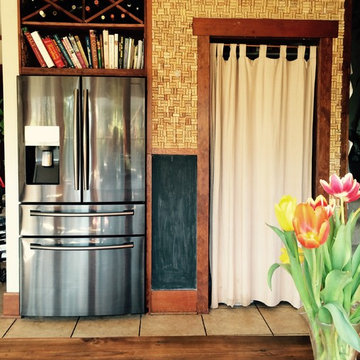
Compact food storage. Refrigerator and pantry are next to each other to facilitate putting away groceries. Large table in eating space is close enough to act as kitchen island and extra counter space.
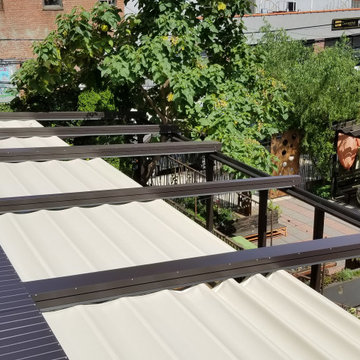
Motorized Remote Control Retractable Pergola Roof System with built in dimmable lighting and gutter.
Example of a large urban courtyard patio design in New York with decking and a pergola
Example of a large urban courtyard patio design in New York with decking and a pergola
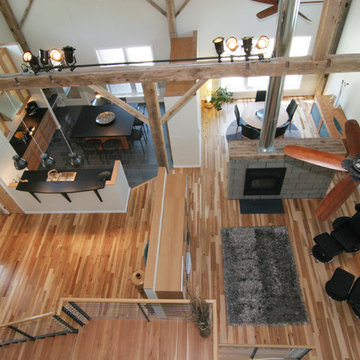
Inspiration for a mid-sized industrial open concept light wood floor living room remodel in Grand Rapids with a two-sided fireplace and a media wall
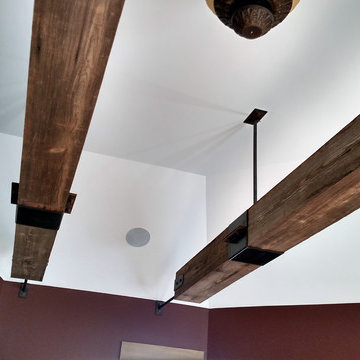
This family room ceiling is accented with reclaimed barn wood beams that are suspended from the ceiling with wrought iron brackets. This is a ceiling treatment inspired by rail road ties.
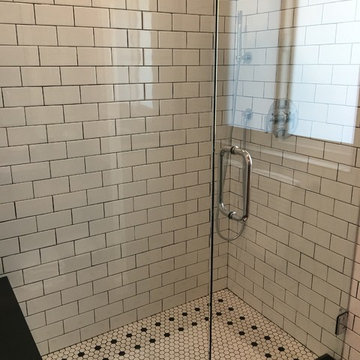
HVI
Example of a mid-sized urban white tile and subway tile ceramic tile alcove shower design in Los Angeles with open cabinets, medium tone wood cabinets, a one-piece toilet, white walls, a trough sink and granite countertops
Example of a mid-sized urban white tile and subway tile ceramic tile alcove shower design in Los Angeles with open cabinets, medium tone wood cabinets, a one-piece toilet, white walls, a trough sink and granite countertops
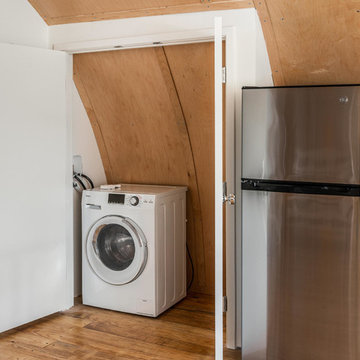
Custom Quonset Huts become artist live/work spaces, aesthetically and functionally bridging a border between industrial and residential zoning in a historic neighborhood. The open space on the main floor is designed to be flexible for artists to pursue their creative path. Upstairs, a living space helps to make creative pursuits in an expensive city more attainable.
The two-story buildings were custom-engineered to achieve the height required for the second floor. End walls utilized a combination of traditional stick framing with autoclaved aerated concrete with a stucco finish. Steel doors were custom-built in-house.
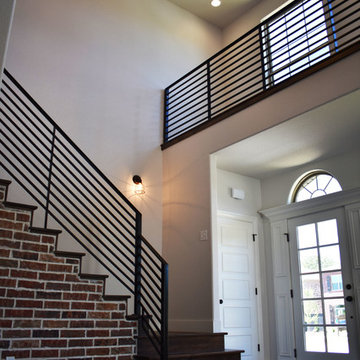
Iron Railing and grand two-story Foyer.
Example of a mid-sized urban wooden l-shaped metal railing staircase design in Other with wooden risers
Example of a mid-sized urban wooden l-shaped metal railing staircase design in Other with wooden risers
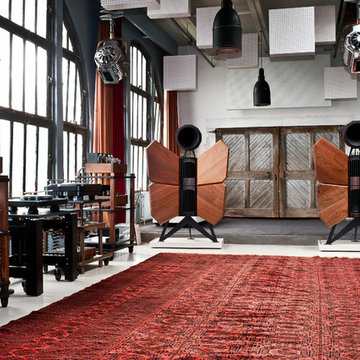
Mid-sized urban open concept concrete floor and white floor living room photo in Houston with beige walls, no fireplace and no tv
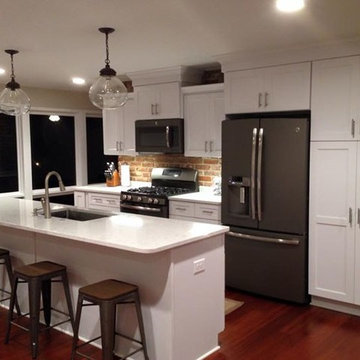
Eat-in kitchen - mid-sized industrial single-wall eat-in kitchen idea in Atlanta with shaker cabinets, white cabinets, quartz countertops and an island
Industrial Home Design Ideas
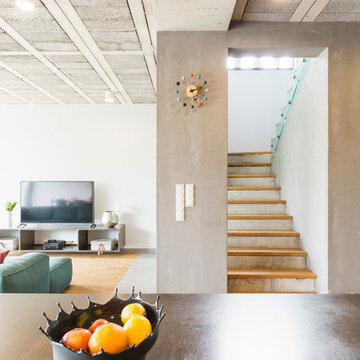
NS Designs, Pasadena, CA
http://nsdesignsonline.com
626-491-9411
Mid-sized urban eat-in kitchen photo in Los Angeles with an island
Mid-sized urban eat-in kitchen photo in Los Angeles with an island
7

























