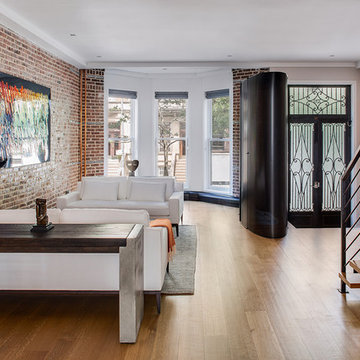Industrial Home Design Ideas
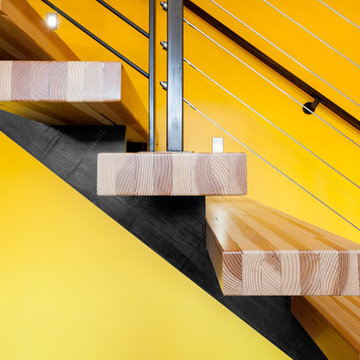
Inspiration for an industrial wooden straight open and cable railing staircase remodel in Seattle
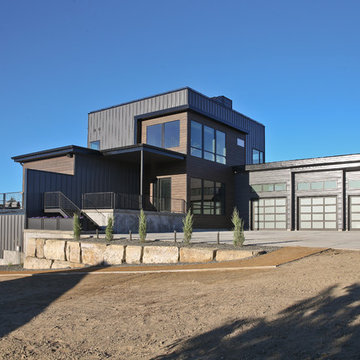
Modern exterior with 360 degree views
Alsa Photography
Inspiration for a mid-sized industrial gray two-story mixed siding flat roof remodel in Other
Inspiration for a mid-sized industrial gray two-story mixed siding flat roof remodel in Other
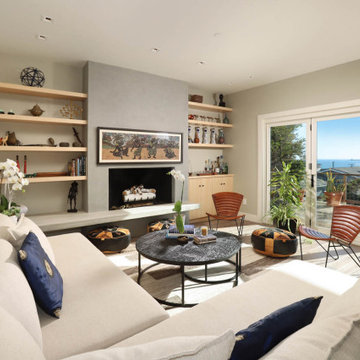
Living Room with custom fireplace, cabinetry, and furniture
Large urban enclosed light wood floor and beige floor living room photo in Los Angeles with gray walls, a concrete fireplace and no tv
Large urban enclosed light wood floor and beige floor living room photo in Los Angeles with gray walls, a concrete fireplace and no tv
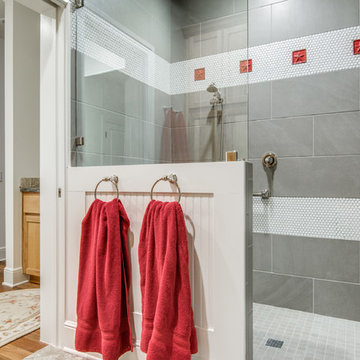
Shoot 2 Shell
Inspiration for a mid-sized industrial master gray tile and porcelain tile porcelain tile and multicolored floor doorless shower remodel in Houston with shaker cabinets, light wood cabinets, gray walls and a hinged shower door
Inspiration for a mid-sized industrial master gray tile and porcelain tile porcelain tile and multicolored floor doorless shower remodel in Houston with shaker cabinets, light wood cabinets, gray walls and a hinged shower door
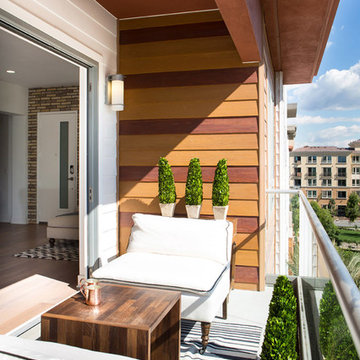
Erika Bierman
Example of a mid-sized urban side yard patio design in Los Angeles
Example of a mid-sized urban side yard patio design in Los Angeles
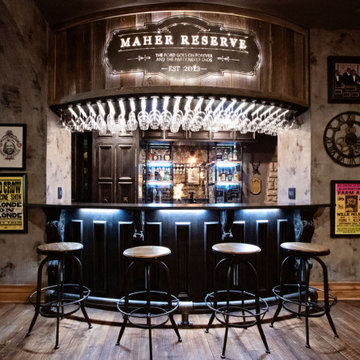
Wet bar - mid-sized industrial medium tone wood floor and brown floor wet bar idea in Kansas City with an undermount sink, quartz countertops and mirror backsplash
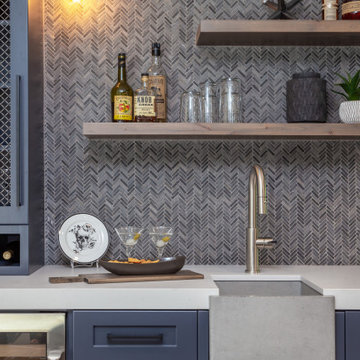
Eat-in kitchen - large industrial l-shaped laminate floor and brown floor eat-in kitchen idea in San Francisco with an undermount sink, shaker cabinets, black cabinets, granite countertops, stone slab backsplash, stainless steel appliances, an island and black countertops
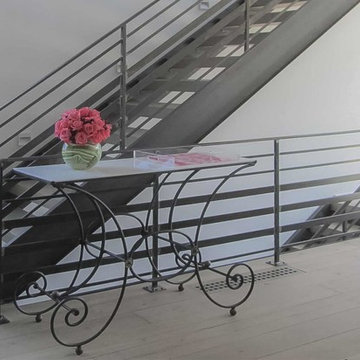
Light grey stair treads and dark gray metal railings lead through and around this home, spiraling up into a second level and a cantilevered living area that projects into the main space. Century Stair designed, manufactured and installed the staircase to complement the existing structural steel beams, materials selected by the clients to renovate flooring, furniture, appliances, and paint selections. We were able to create a staircase solution that was not merely for circulation throughout the home, but pieces of art to match the clients existing decor and an open interior design. CSC 1976-2020 © Century Stair Company ® All rights reserved.
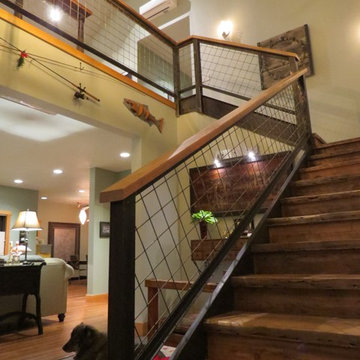
Front staircase.
Welded onsite by our builder (Matt Stott, Stott Brothers Construction, Livingston, MT).
Wood was repurposed from an old industrial park that used to stand at the edge of town.
One can see into the living room (downstairs) and up to the landing and upstairs hallway.

Photography by: Dave Goldberg (Tapestry Images)
Mid-sized urban u-shaped concrete floor and brown floor laundry room photo in Detroit with an undermount sink, flat-panel cabinets, white cabinets, solid surface countertops, multicolored backsplash and glass tile backsplash
Mid-sized urban u-shaped concrete floor and brown floor laundry room photo in Detroit with an undermount sink, flat-panel cabinets, white cabinets, solid surface countertops, multicolored backsplash and glass tile backsplash
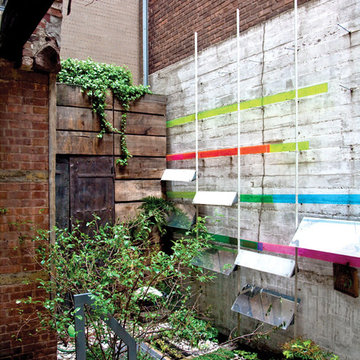
The adaptive reuse of the ground and basement floors of an 1860s industrial structure integrates work and living spaces, using salvaged and low-cost everyday materials.
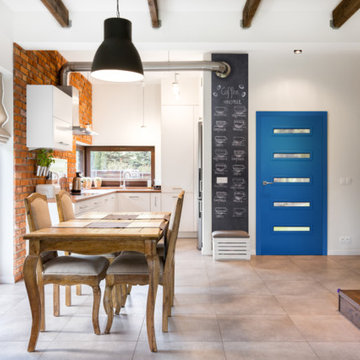
Modern coffee house / shabby chic inspired kitchen featuring Masonite fiberglass exterior modern doors with frosted Spotlights door glass
Kitchen/dining room combo - mid-sized industrial porcelain tile and beige floor kitchen/dining room combo idea in Los Angeles with beige walls
Kitchen/dining room combo - mid-sized industrial porcelain tile and beige floor kitchen/dining room combo idea in Los Angeles with beige walls
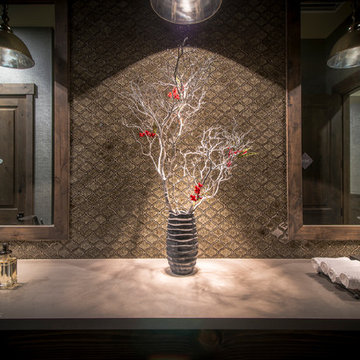
Italian Tile, Concrete Sinks, Rustic Lighting and Alder Trim make this bathroom a rich retreat.
Photo Credit: Chris Holloman
Large urban home design photo in Sacramento
Large urban home design photo in Sacramento
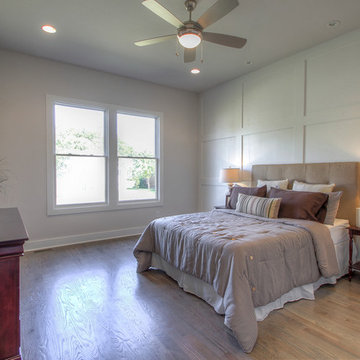
Large urban master dark wood floor bedroom photo in Nashville with gray walls and no fireplace
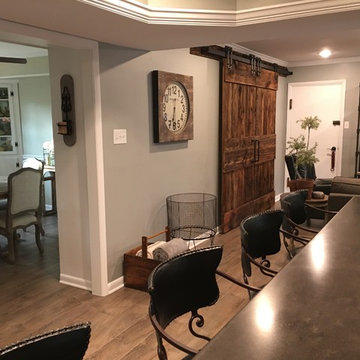
Custom barn door by Industrial Home www.industrialhome.com
Large urban open concept medium tone wood floor living room library photo in Baltimore with gray walls and a tv stand
Large urban open concept medium tone wood floor living room library photo in Baltimore with gray walls and a tv stand
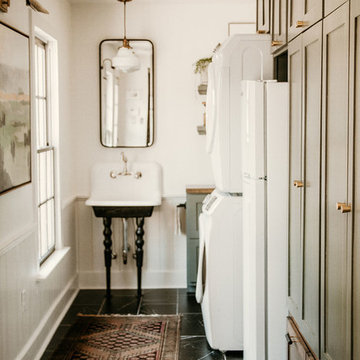
Dedicated laundry room - mid-sized industrial u-shaped dedicated laundry room idea in Nashville
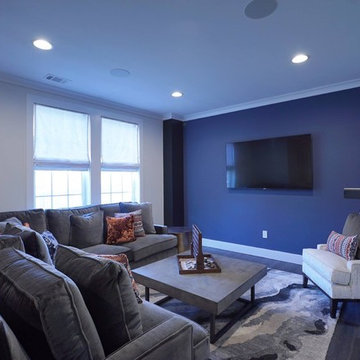
Example of a large urban walk-out vinyl floor basement design in DC Metro with gray walls
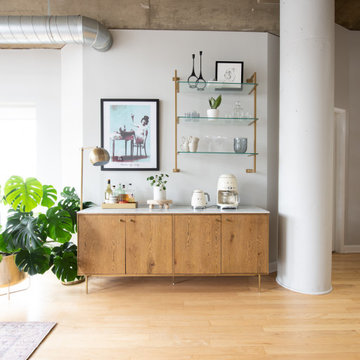
Inspiration for a small industrial single-wall light wood floor and brown floor dry bar remodel in Chicago with medium tone wood cabinets, quartz countertops and white countertops
Industrial Home Design Ideas

Mid-sized urban freestanding desk concrete floor, gray floor and wood wall study room photo in Los Angeles with brown walls
8

























