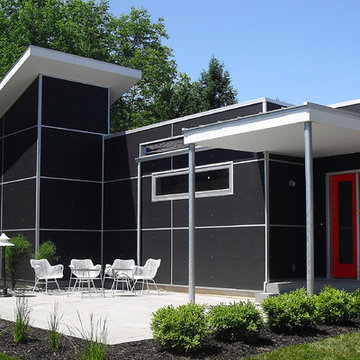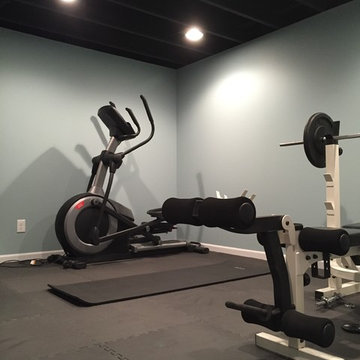Industrial Home Design Ideas
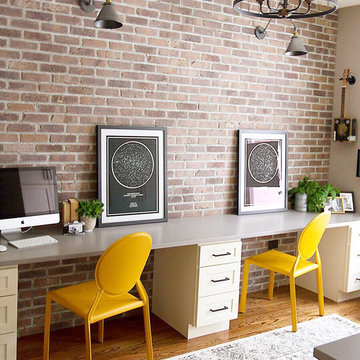
We gave this busy mom/photographer’s home office an industrial chic upgrade with custom work surfaces, plenty of storage, and an incredible brick feature wall!
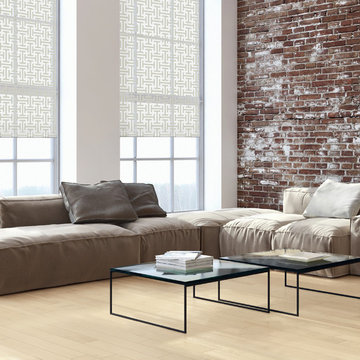
Mid-sized urban enclosed light wood floor and beige floor family room photo in Miami with brown walls, no fireplace and no tv
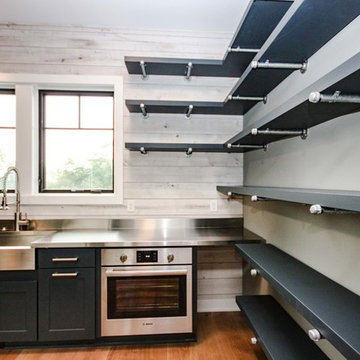
This oversized pantry is basically another kitchen. The industrial wall mounted shelves brings the rustic farmhouse theme of the home.
Photos By: Thomas Graham
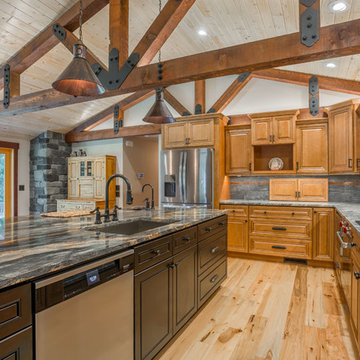
Snohomish Home
Designed by Gary Hartz @ http://www.kitchensforcooksonline.com/
Countertops fabricated by ProGranite
Island Material: Fusion 3cm Polished Granite
Perimeter: Cielo 3cm Polished Quartzite
with Eased edge
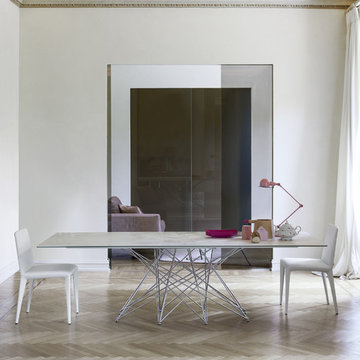
A Bartoli design, Octa Dining Table is manufactured in Italy by Bonaldo as an “aesthetic altar” abstracted in volume with industrial design influence. A true focal point, Octa Dining Table emphasizes the dimensionality of modern design whilst preserving the unique nature of its surrounding space.
With three fixed sizes to choose from, Octa Dining Table features a steel rod frame that’s available in painted matte white or matte anthracite grey, as well as in chrome or black nickel. Octa’s table top is available in matte white or anthracite grey lacquer, walnut veneer, solid walnut, or solid oak in anthracite grey stain. Octa’s table top is also available in acid etched, finger-print-proof black or white glass as well as in white or anthracite grey ceramic.
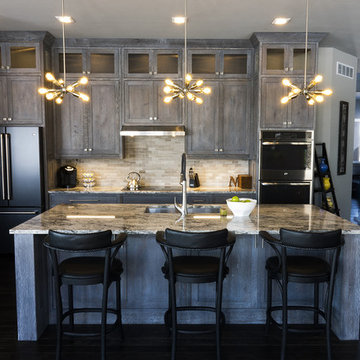
This kitchen is built out of 1/4 sawn rustic white oak and then it was wire brushed for a textured finish. I then stained the completed cabinets Storm Grey, and then applied a white glaze to enhance the grain and appearance of texture.
The kitchen is an open design with 10′ ceilings with the uppers going all the way up. The top of the upper cabinets have glass doors and are backlit to add the the industrial feel. This kitchen features several nice custom organizers on each end of the front of the island with two hidden doors on the back of the island for storage.
Kelly and Carla also had me build custom cabinets for the master bath to match the kitchen.
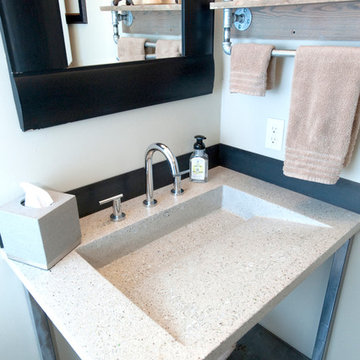
Concrete, integrated sink with recycled glass
Photography Lynn Donaldson
Example of a large urban gray tile concrete floor powder room design in Other with a one-piece toilet, gray walls and an integrated sink
Example of a large urban gray tile concrete floor powder room design in Other with a one-piece toilet, gray walls and an integrated sink
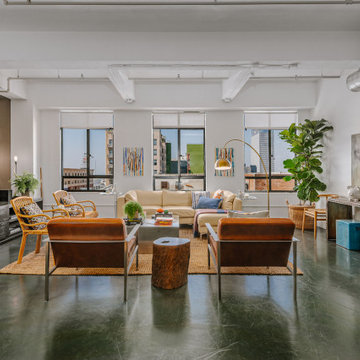
Inspiration for a large industrial loft-style concrete floor and gray floor living room remodel in Los Angeles with multicolored walls and a tv stand
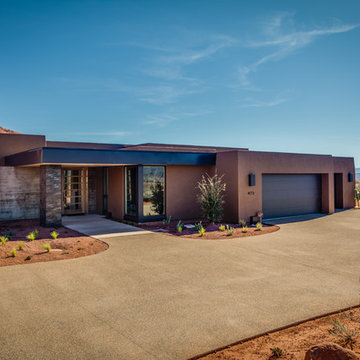
Mid-sized industrial beige one-story stucco exterior home idea in Salt Lake City with a metal roof
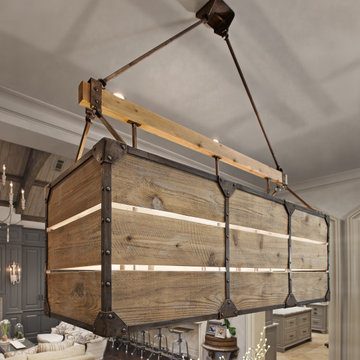
Close-up view of the custom designed & fabricated distressed wood & steel light fixture over the breakfast table.
Inspiration for a mid-sized industrial open concept dark wood floor and brown floor family room remodel in Houston with gray walls
Inspiration for a mid-sized industrial open concept dark wood floor and brown floor family room remodel in Houston with gray walls

Example of a small urban multicolored tile and porcelain tile vinyl floor and brown floor powder room design in Las Vegas with flat-panel cabinets, medium tone wood cabinets, a one-piece toilet, white walls, a vessel sink, quartzite countertops and gray countertops
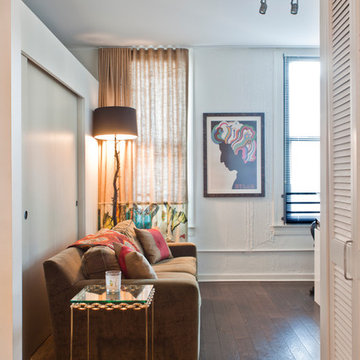
Shannon Shapiro
Mid-sized urban master dark wood floor bedroom photo in Austin with white walls and no fireplace
Mid-sized urban master dark wood floor bedroom photo in Austin with white walls and no fireplace
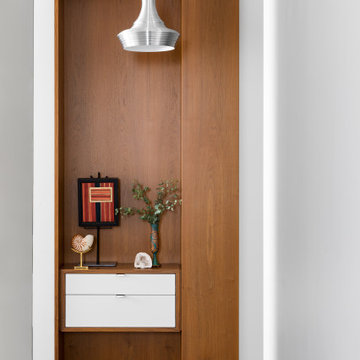
Our Cambridge interior design studio gave a warm and welcoming feel to this converted loft featuring exposed-brick walls and wood ceilings and beams. Comfortable yet stylish furniture, metal accents, printed wallpaper, and an array of colorful rugs add a sumptuous, masculine vibe.
---
Project designed by Boston interior design studio Dane Austin Design. They serve Boston, Cambridge, Hingham, Cohasset, Newton, Weston, Lexington, Concord, Dover, Andover, Gloucester, as well as surrounding areas.
For more about Dane Austin Design, click here: https://daneaustindesign.com/
To learn more about this project, click here:
https://daneaustindesign.com/luxury-loft
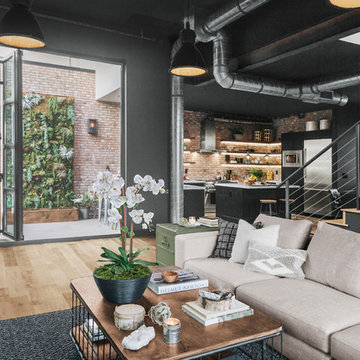
Family room - large industrial open concept medium tone wood floor and beige floor family room idea with black walls
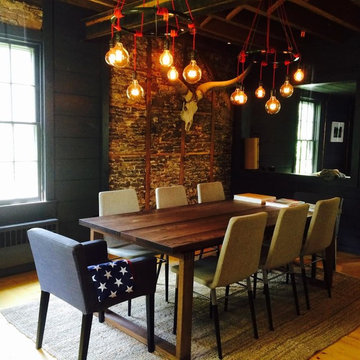
Alpha Genesis Design Build, LLC
Inspiration for a mid-sized industrial light wood floor kitchen/dining room combo remodel in Philadelphia with no fireplace
Inspiration for a mid-sized industrial light wood floor kitchen/dining room combo remodel in Philadelphia with no fireplace
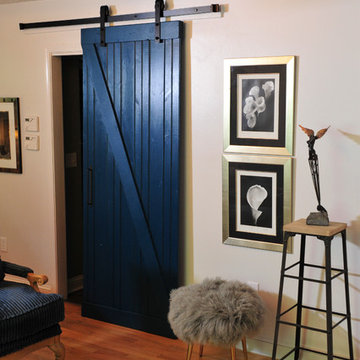
The reclaimed wood wall and the barn door were constructed by Mike McCormick of Rachel Remington Design. Photography by homeowner, photographer Bryan White of Whitelake Studio. Industrial crystal lamps by local artisan, Oak and Iron.
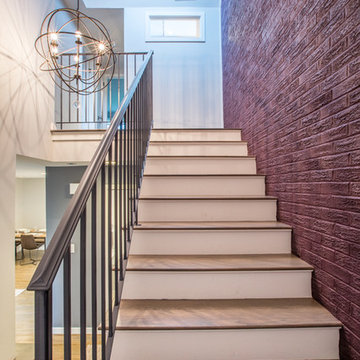
Brogan Photography
Staircase - mid-sized industrial wooden l-shaped staircase idea in Boston with painted risers
Staircase - mid-sized industrial wooden l-shaped staircase idea in Boston with painted risers
Industrial Home Design Ideas
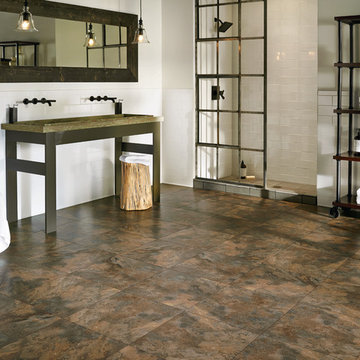
Large urban master white tile and subway tile ceramic tile alcove shower photo in Burlington with open cabinets, dark wood cabinets, white walls, an undermount sink and wood countertops
6

























