Industrial Home Design Ideas
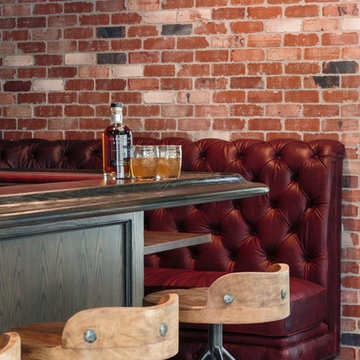
Built by Cornerstone Construction Services LLC
David Papazian Photography
Inspiration for a large industrial medium tone wood floor home bar remodel in Portland with an undermount sink, dark wood cabinets and wood countertops
Inspiration for a large industrial medium tone wood floor home bar remodel in Portland with an undermount sink, dark wood cabinets and wood countertops
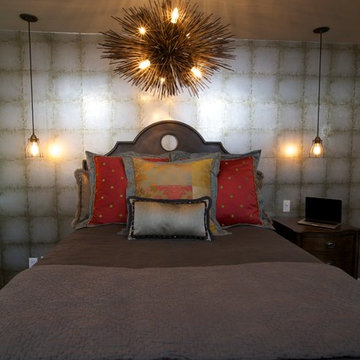
Robin G. London, Restoration Hardware, Troy Uni Chandelier, Zoffany, Calico Corners
Example of a mid-sized urban medium tone wood floor bedroom design in San Francisco with gray walls
Example of a mid-sized urban medium tone wood floor bedroom design in San Francisco with gray walls
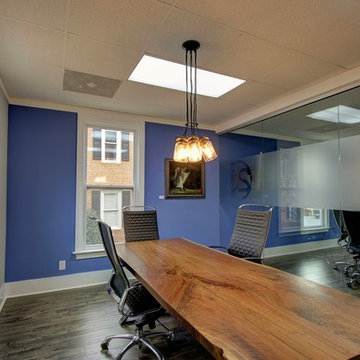
Catherine Augestad, Fox Photography, Marietta, GA
Home office - large industrial freestanding desk medium tone wood floor home office idea in Atlanta with gray walls
Home office - large industrial freestanding desk medium tone wood floor home office idea in Atlanta with gray walls
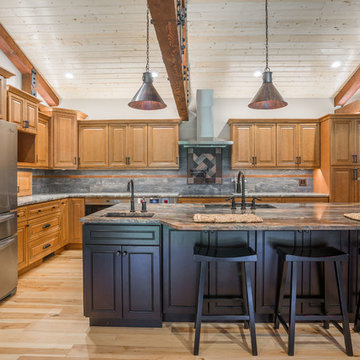
Snohomish Home
Designed by Gary Hartz @ http://www.kitchensforcooksonline.com/
Countertops fabricated by ProGranite
Island Material: Fusion 3cm Polished Granite
Perimeter: Cielo 3cm Polished Quartzite
with Eased edge
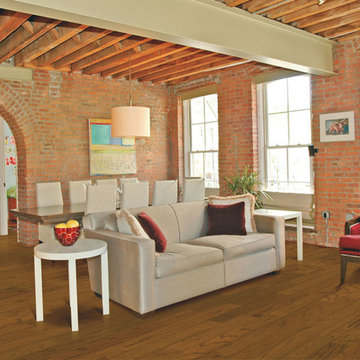
Example of a large urban formal and open concept vinyl floor and brown floor living room design in Other with brown walls, no fireplace and no tv
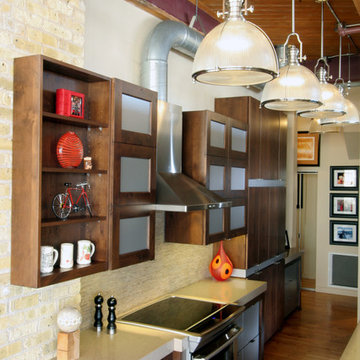
Richard Froze
Inspiration for a small industrial galley medium tone wood floor eat-in kitchen remodel in Milwaukee with an undermount sink, flat-panel cabinets, dark wood cabinets, quartz countertops, beige backsplash, stone tile backsplash, stainless steel appliances and a peninsula
Inspiration for a small industrial galley medium tone wood floor eat-in kitchen remodel in Milwaukee with an undermount sink, flat-panel cabinets, dark wood cabinets, quartz countertops, beige backsplash, stone tile backsplash, stainless steel appliances and a peninsula
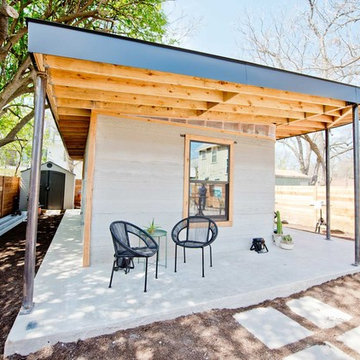
A bright, vibrant, rustic, and minimalist interior is showcased throughout this one-of-a-kind 3D home. We opted for reds, oranges, bold patterns, natural textiles, and ample greenery throughout. The goal was to represent the energetic and rustic tones of El Salvador, since that is where the first village will be printed. We love the way the design turned out as well as how we were able to utilize the style, color palette, and materials of the El Salvadoran region!
Designed by Sara Barney’s BANDD DESIGN, who are based in Austin, Texas and serving throughout Round Rock, Lake Travis, West Lake Hills, and Tarrytown.
For more about BANDD DESIGN, click here: https://bandddesign.com/
To learn more about this project, click here: https://bandddesign.com/americas-first-3d-printed-house/
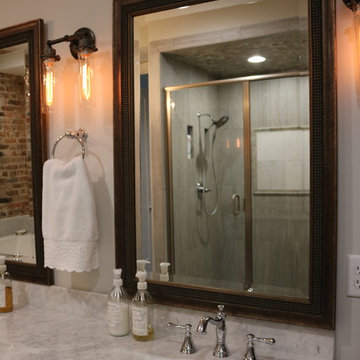
Linda Blackman
Bathroom - mid-sized industrial 3/4 laminate floor bathroom idea in Other with furniture-like cabinets, dark wood cabinets, white walls, an undermount sink and marble countertops
Bathroom - mid-sized industrial 3/4 laminate floor bathroom idea in Other with furniture-like cabinets, dark wood cabinets, white walls, an undermount sink and marble countertops
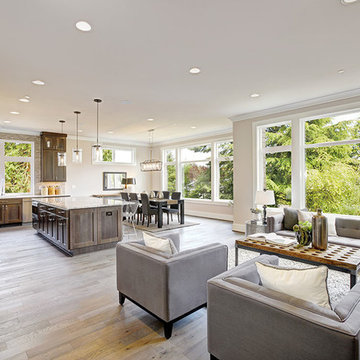
Example of a mid-sized urban u-shaped light wood floor and gray floor eat-in kitchen design in Los Angeles with shaker cabinets, dark wood cabinets, granite countertops, beige backsplash, stone tile backsplash, stainless steel appliances, an island and beige countertops
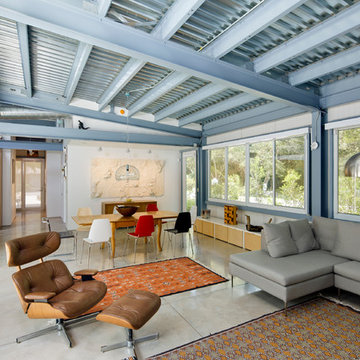
Impact windows and doors for hurricane protection. House designed by Holly Zickler and David Rifkind. Photography by Dana Hoff. Glass-and-glazing load calculations, analysis, supply and installation by Astor Windows and Doors.
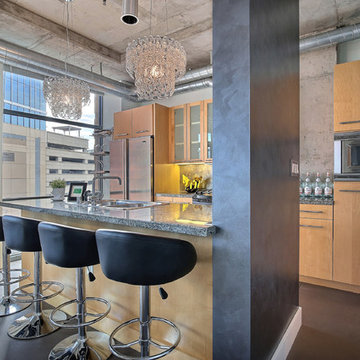
Tahvory Bunting
Mid-sized urban galley concrete floor open concept kitchen photo in Denver with a double-bowl sink, flat-panel cabinets, light wood cabinets, marble countertops, gray backsplash, stainless steel appliances and an island
Mid-sized urban galley concrete floor open concept kitchen photo in Denver with a double-bowl sink, flat-panel cabinets, light wood cabinets, marble countertops, gray backsplash, stainless steel appliances and an island
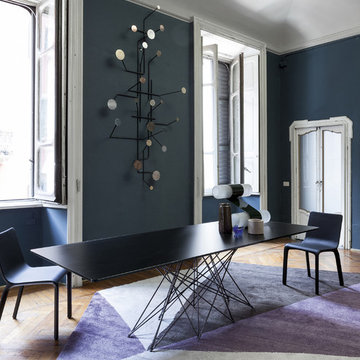
A Bartoli design, Octa Dining Table is manufactured in Italy by Bonaldo as an “aesthetic altar” abstracted in volume with industrial design influence. A true focal point, Octa Dining Table emphasizes the dimensionality of modern design whilst preserving the unique nature of its surrounding space.
With three fixed sizes to choose from, Octa Dining Table features a steel rod frame that’s available in painted matte white or matte anthracite grey, as well as in chrome or black nickel. Octa’s table top is available in matte white or anthracite grey lacquer, walnut veneer, solid walnut, or solid oak in anthracite grey stain. Octa’s table top is also available in acid etched, finger-print-proof black or white glass as well as in white or anthracite grey ceramic.
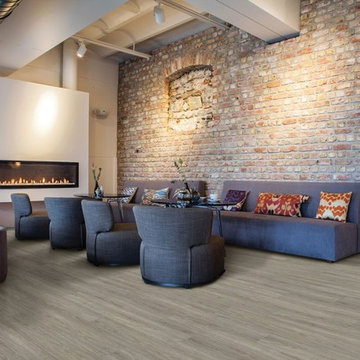
Inspiration for a large industrial vinyl floor and beige floor dining room remodel in Other with white walls, a ribbon fireplace and a plaster fireplace
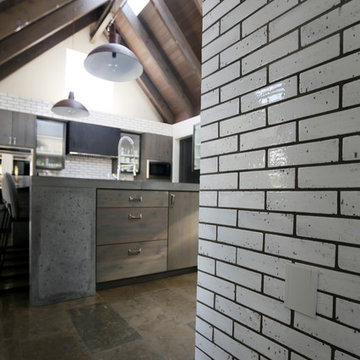
Grove Brickworks in Sugar White lines the walls throughout the kitchen and leads into the adjoining spaces, providing an industrial aesthetic to this organically inspired home.
Cabochon Surfaces & Fixtures
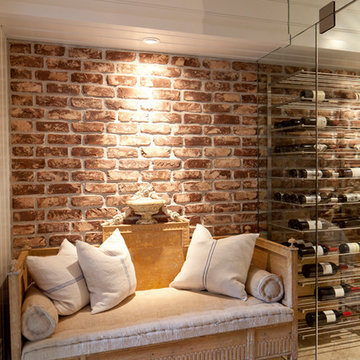
Wine cellar - mid-sized industrial travertine floor and beige floor wine cellar idea in San Diego with storage racks
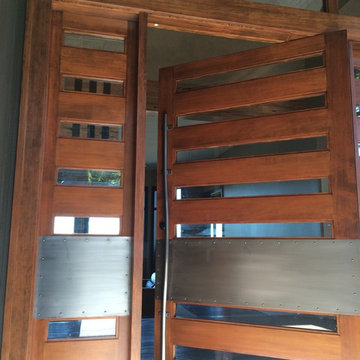
Josiah Zukowski
Inspiration for a huge industrial dark wood floor entryway remodel in Portland with a medium wood front door and beige walls
Inspiration for a huge industrial dark wood floor entryway remodel in Portland with a medium wood front door and beige walls
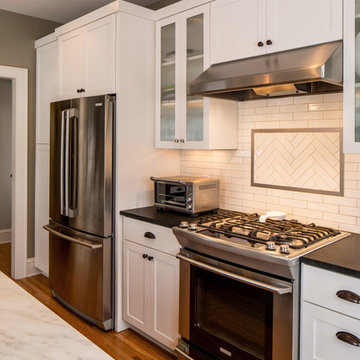
"Brandon Stengel - www.farmkidstudios.com”
Open concept kitchen - large industrial l-shaped medium tone wood floor open concept kitchen idea in Minneapolis with a farmhouse sink, shaker cabinets, white cabinets, white backsplash, stainless steel appliances, an island, marble countertops and subway tile backsplash
Open concept kitchen - large industrial l-shaped medium tone wood floor open concept kitchen idea in Minneapolis with a farmhouse sink, shaker cabinets, white cabinets, white backsplash, stainless steel appliances, an island, marble countertops and subway tile backsplash
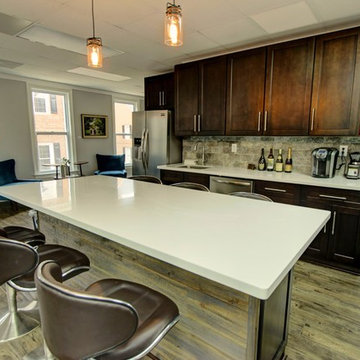
Catherine Augestad, Fox Photography, Marietta, GA
Inspiration for a large industrial single-wall medium tone wood floor open concept kitchen remodel in Atlanta with a single-bowl sink, recessed-panel cabinets, dark wood cabinets, quartz countertops, beige backsplash, stone tile backsplash, stainless steel appliances and an island
Inspiration for a large industrial single-wall medium tone wood floor open concept kitchen remodel in Atlanta with a single-bowl sink, recessed-panel cabinets, dark wood cabinets, quartz countertops, beige backsplash, stone tile backsplash, stainless steel appliances and an island
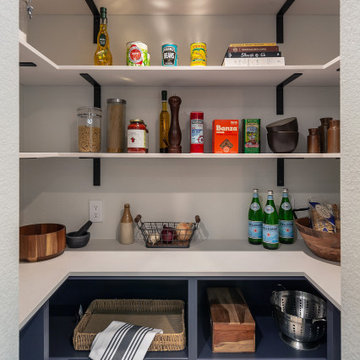
Example of a large urban l-shaped laminate floor and brown floor eat-in kitchen design in San Francisco with an undermount sink, shaker cabinets, black cabinets, granite countertops, stone slab backsplash, stainless steel appliances, an island and black countertops
Industrial Home Design Ideas
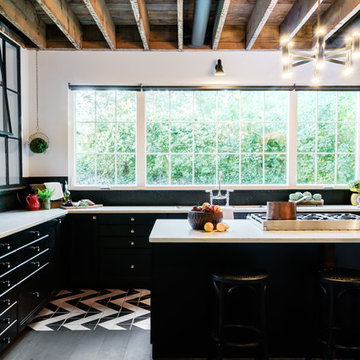
Andrea Pietrangeli
http://andrea.media/
Huge urban ceramic tile and multicolored floor eat-in kitchen photo in Providence with an undermount sink, flat-panel cabinets, black cabinets, quartz countertops, black backsplash, ceramic backsplash, stainless steel appliances, an island and white countertops
Huge urban ceramic tile and multicolored floor eat-in kitchen photo in Providence with an undermount sink, flat-panel cabinets, black cabinets, quartz countertops, black backsplash, ceramic backsplash, stainless steel appliances, an island and white countertops
5
























