Industrial Kitchen Ideas
Refine by:
Budget
Sort by:Popular Today
321 - 340 of 34,691 photos

Kitchen - industrial light wood floor kitchen idea in Chicago with flat-panel cabinets, black cabinets, black backsplash, stainless steel appliances, an island and white countertops
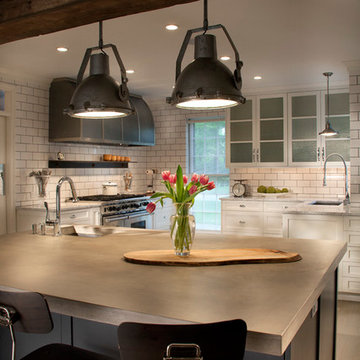
Kitchen Designed by Galen Clemmer of Kountry Kraft
Inspiration for an industrial l-shaped eat-in kitchen remodel in Philadelphia with white cabinets, concrete countertops, white backsplash, subway tile backsplash, stainless steel appliances and an island
Inspiration for an industrial l-shaped eat-in kitchen remodel in Philadelphia with white cabinets, concrete countertops, white backsplash, subway tile backsplash, stainless steel appliances and an island

A well-organized pantry from Tailored Living can hold an amazing amount of things, making it easier to get dinner on the table, pack school lunches, make out a grocery list and save money by buying in bulk.
Find the right local pro for your project
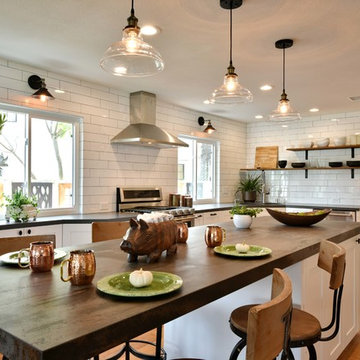
Example of a large urban u-shaped light wood floor and brown floor open concept kitchen design in Tampa with a single-bowl sink, shaker cabinets, white cabinets, quartz countertops, white backsplash, subway tile backsplash, stainless steel appliances and an island
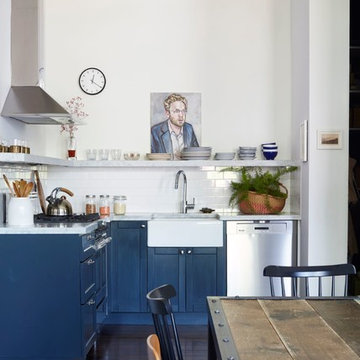
Urban l-shaped dark wood floor and brown floor eat-in kitchen photo in New York with a farmhouse sink, shaker cabinets, blue cabinets, white backsplash, subway tile backsplash, stainless steel appliances, no island and gray countertops

Urban l-shaped multicolored floor and exposed beam kitchen photo in Portland Maine with a drop-in sink, flat-panel cabinets, black cabinets, wood countertops, white backsplash, subway tile backsplash, stainless steel appliances, an island and brown countertops
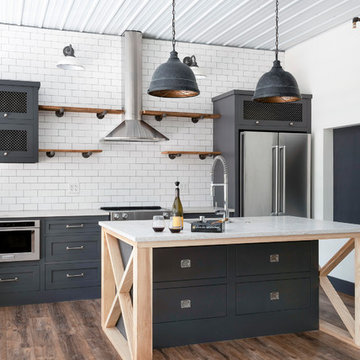
Urban brown floor eat-in kitchen photo in Minneapolis with open cabinets, medium tone wood cabinets, white backsplash, stainless steel appliances, an island and yellow countertops
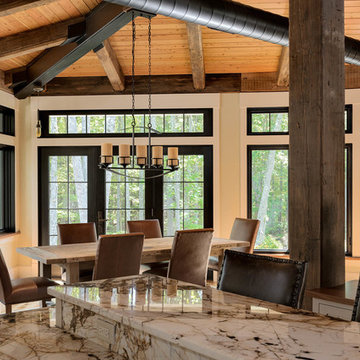
Rob Karosis
Inspiration for a mid-sized industrial single-wall medium tone wood floor kitchen pantry remodel in Boston with raised-panel cabinets, beige cabinets, granite countertops and an island
Inspiration for a mid-sized industrial single-wall medium tone wood floor kitchen pantry remodel in Boston with raised-panel cabinets, beige cabinets, granite countertops and an island
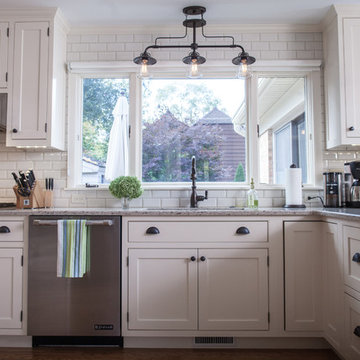
The kitchen in this 1950’s home needed a complete overhaul. It was dark, outdated and inefficient.
The homeowners wanted to give the space a modern feel without losing the 50’s vibe that is consistent throughout the rest of the home.
The homeowner’s needs included:
- Working within a fixed space, though reconfiguring or moving walls was okay
- Incorporating work space for two chefs
- Creating a mudroom
- Maintaining the existing laundry chute
- A concealed trash receptacle
The new kitchen makes use of every inch of space. To maximize counter and cabinet space, we closed in a second exit door and removed a wall between the kitchen and family room. This allowed us to create two L shaped workspaces and an eat-in bar space. A new mudroom entrance was gained by capturing space from an existing closet next to the main exit door.
The industrial lighting fixtures and wrought iron hardware bring a modern touch to this retro space. Inset doors on cabinets and beadboard details replicate details found throughout the rest of this 50’s era house.

Landmarked Brooklyn Townhouse gut renovation kitchen design.
Large urban l-shaped brown floor and dark wood floor eat-in kitchen photo in New York with a farmhouse sink, flat-panel cabinets, wood countertops, white backsplash, brick backsplash, stainless steel appliances, an island, medium tone wood cabinets and brown countertops
Large urban l-shaped brown floor and dark wood floor eat-in kitchen photo in New York with a farmhouse sink, flat-panel cabinets, wood countertops, white backsplash, brick backsplash, stainless steel appliances, an island, medium tone wood cabinets and brown countertops
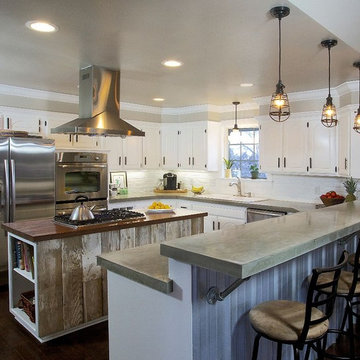
This natural and industrial kitchen features the elegant contrast of both light and dark, and old world and new.
A sleek and streamlined concrete countertop spans the perimeter of the kitchen making this the room’s points of focus. Brandon Columbus of Oklahoma Construction LLC cast-in-place using SS Specialties enCOUNTER Grey Mix followed by SS Water Base 40 Epoxy and top coated with SS Water Base 60 Urethane as suggested by the manufacturer to ensure that it remains impermeable and stain proof. No color was added to the grey mix, which allows the authentic beauty of the mix to emerge.
The contrast between dark hand scraped, rustic wood floors and the refined pure white cabinetry truly make this kitchen a work of art.
Other nice touches include corrugated metal applied to the vertical wall facing the bar stools, reclaimed old barn wood on the sides of the center island with the butcher block on top and industrial lighting.
Photo by: Jennifer Parker
Courtesy of Loren Schatzel
Shawnee, Oklahoma
Builder: Oklahoma Construction, LLC
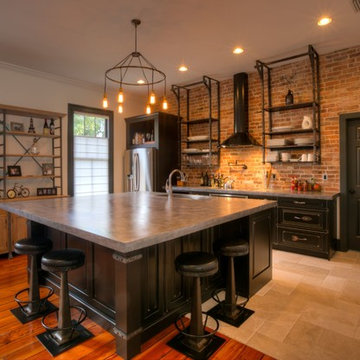
Example of a mid-sized urban l-shaped ceramic tile and beige floor open concept kitchen design in Orlando with an undermount sink, recessed-panel cabinets, brown cabinets, concrete countertops, red backsplash, brick backsplash, stainless steel appliances and an island
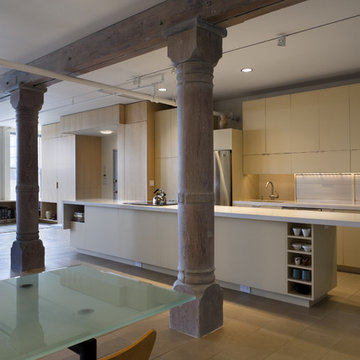
Inspiration for an industrial kitchen remodel in New York with stainless steel appliances
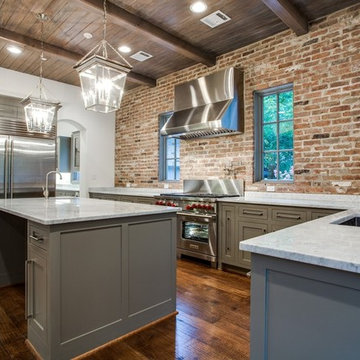
Large urban u-shaped dark wood floor and brown floor enclosed kitchen photo in Dallas with an undermount sink, shaker cabinets, green cabinets, marble countertops, red backsplash, brick backsplash, stainless steel appliances, an island and gray countertops
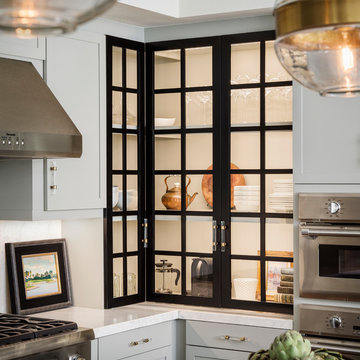
Photo courtesy of Chipper Hatter
Example of a mid-sized urban kitchen design in San Francisco
Example of a mid-sized urban kitchen design in San Francisco
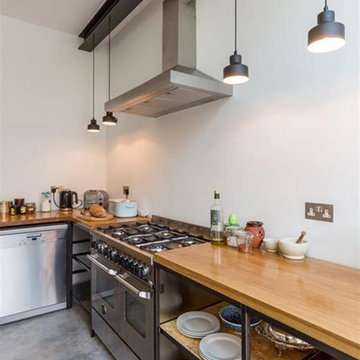
Example of a mid-sized urban l-shaped concrete floor and gray floor eat-in kitchen design in Columbus with a drop-in sink, open cabinets, wood countertops, stainless steel appliances and brown countertops
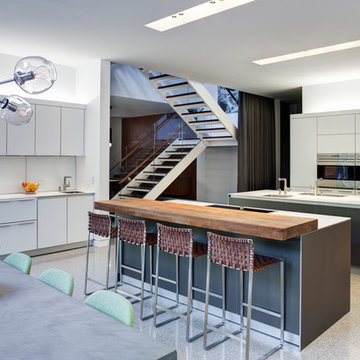
Architecture by Vinci | Hamp Architects, Inc.
Interiors by Stephanie Wohlner Design.
Lighting by Lux Populi.
Construction by Goldberg General Contracting, Inc.
Photos by Eric Hausman.
Industrial Kitchen Ideas

Large urban galley medium tone wood floor open concept kitchen photo in Sacramento with an undermount sink, flat-panel cabinets, black cabinets, brown backsplash, stainless steel appliances, an island and mosaic tile backsplash
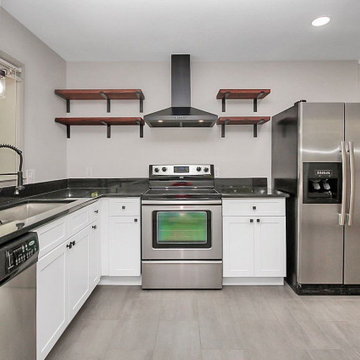
Quick kitchen renovation for a rental home in the Charlotte area. Client wanted all new cabinetry and counters with a minimal, sleek looks perfect for a flexible rental or AirBNB depending on the market.
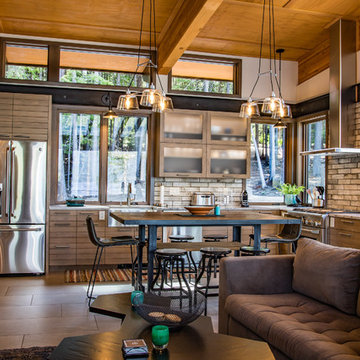
Kitchen-Living area. High, assymetrical windows.
Photos by Patricia Ediger Photography
Example of a small urban galley open concept kitchen design in Seattle
Example of a small urban galley open concept kitchen design in Seattle
17





